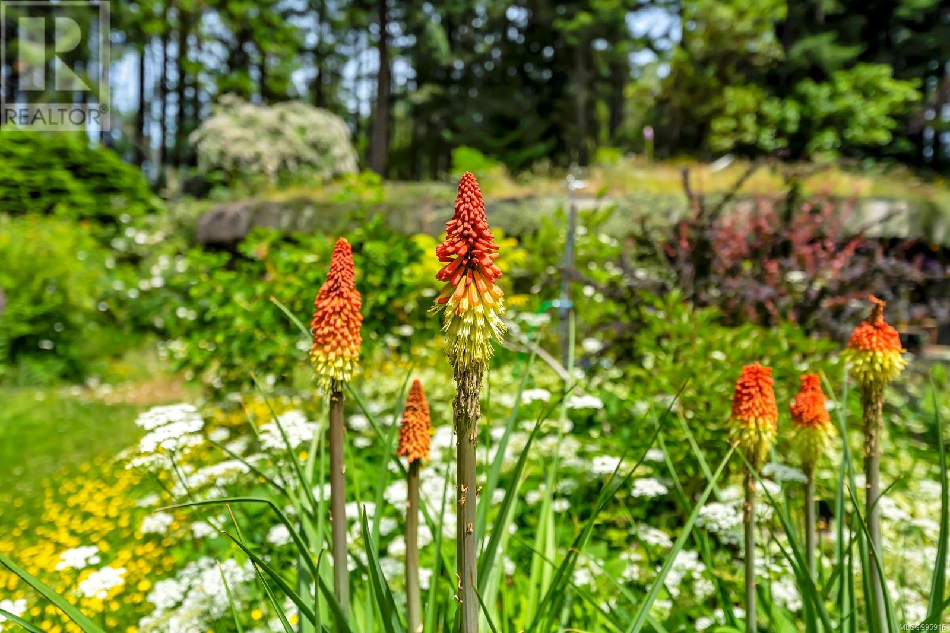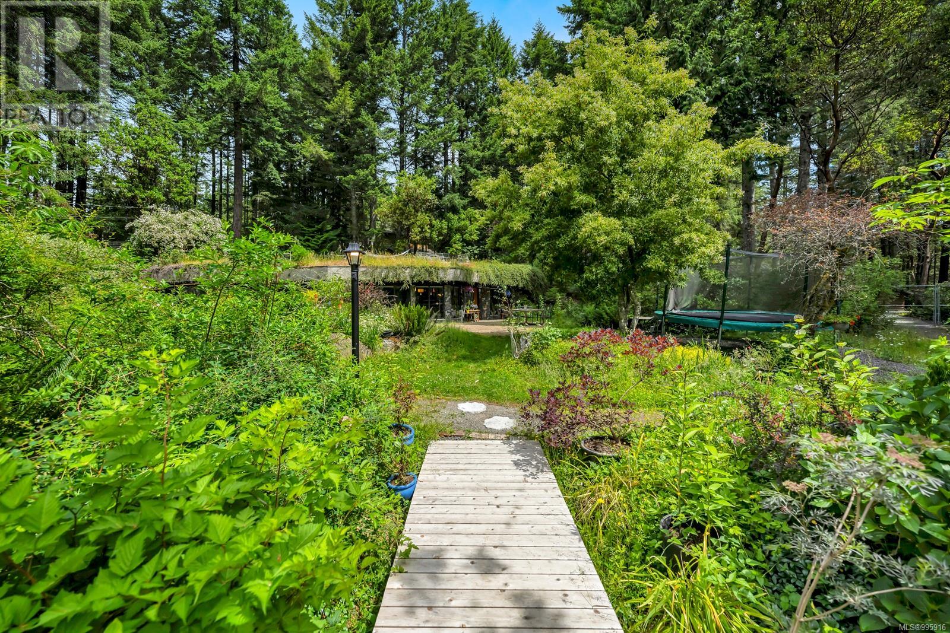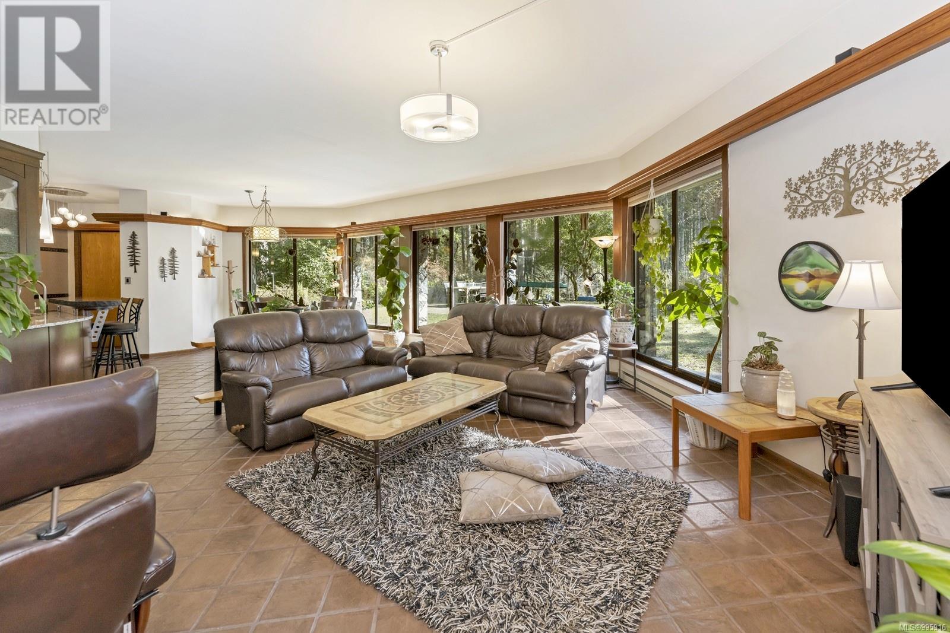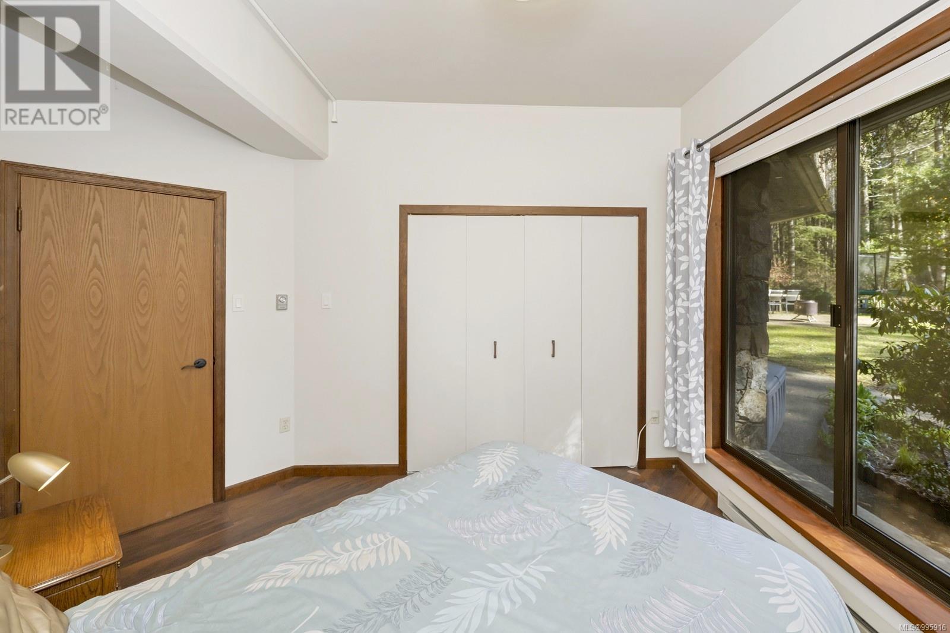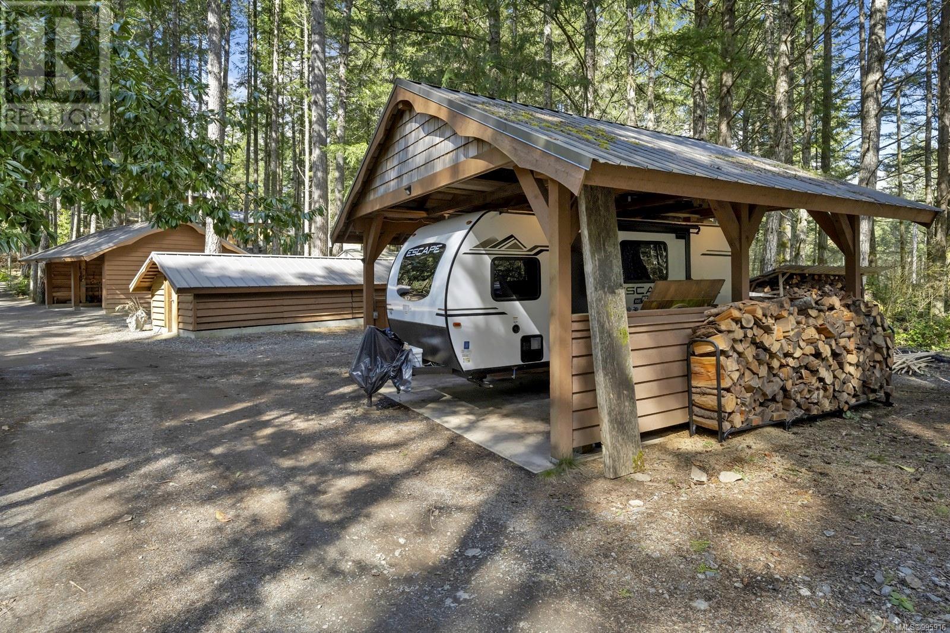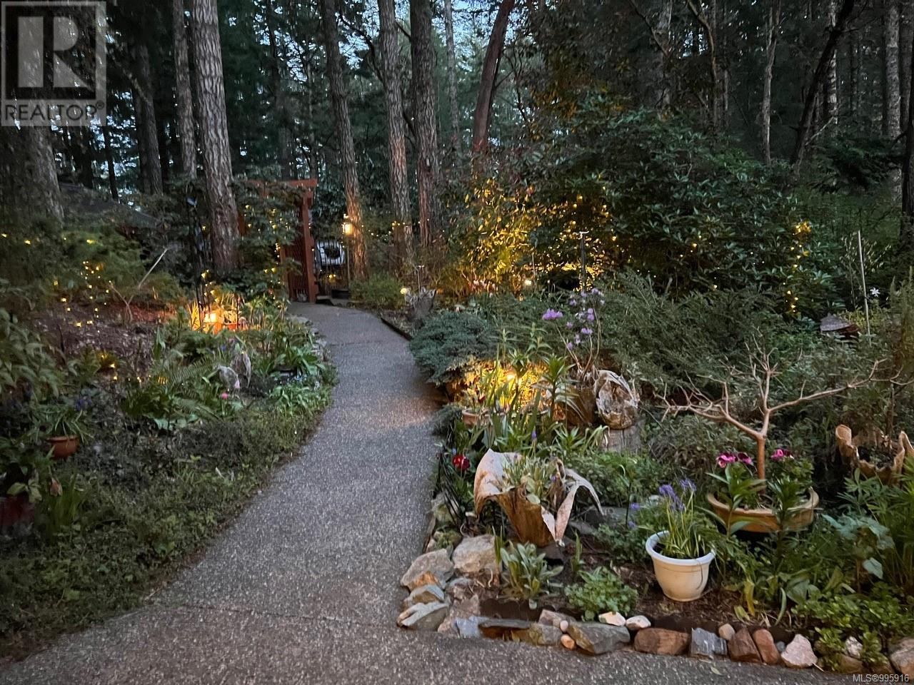3 Bedroom
2 Bathroom
1840 sqft
Other
Fireplace
None
Baseboard Heaters
Acreage
$1,995,000
A Retreat nestled on 10 lush, forested acres in the serene and sought-after Metchosin area. This one-of-a-kind, rock-faced, all-concrete earth-sheltered home offers an exceptional blend of sustainable design and country charm. Tucked into the landscape with a striking living roof, this one level home was expertly designed by a professional engineer for maximum energy efficiency, durability, and harmony with nature. Inside, the home is beautifully finished with some heated tile floors, granite countertops, and a custom cherry kitchen featuring high-end built-in appliances. The open-concept layout includes three spacious bedrooms and two modern bathrooms, all crafted with attention to comfort and functionality. Large windows invite the outdoors in, offering peaceful views of the surrounding forest. Step outside and immerse yourself in the joys of rural living. An above-ground pool with a new yellow cedar deck with a gazebo invites you to cool off on warm summer days, while an outdoor shower and hot tub provide the perfect way to unwind beneath the stars. The fully fenced garden is a gardener’s paradise, boasting a variety of mature fruit trees, vibrant perennial flowers, old-growth rhododendrons, and a productive greenhouse ready for year-round use—all connected to an efficient irrigation system. A compact, wired workshop and two generous carports add practicality, while the expansive acreage allows plenty of space for future outbuildings, hobbies, or livestock. A quiet walking trail winds through the woods, leading you to a hidden pinnacle lookout where you can take in breathtaking views and true solitude. Despite its secluded feel, this peaceful sanctuary is just minutes from shopping, schools, and essential services, offering the best of both worlds—rural tranquility with urban convenience. Whether you're seeking a private escape, a homesteader’s dream, or you're a nature lover, this gem invites you to slow down, breathe deeply, and live in harmony with the land. (id:24231)
Property Details
|
MLS® Number
|
995916 |
|
Property Type
|
Single Family |
|
Neigbourhood
|
Metchosin |
|
Features
|
Acreage, Cul-de-sac, Park Setting, Private Setting, Southern Exposure, Wooded Area, Irregular Lot Size, Other |
|
Parking Space Total
|
4 |
|
Plan
|
Vip39048 |
|
Structure
|
Workshop, Patio(s) |
|
View Type
|
City View, Mountain View, Valley View |
Building
|
Bathroom Total
|
2 |
|
Bedrooms Total
|
3 |
|
Architectural Style
|
Other |
|
Constructed Date
|
1982 |
|
Cooling Type
|
None |
|
Fireplace Present
|
Yes |
|
Fireplace Total
|
1 |
|
Heating Fuel
|
Electric, Wood, Other |
|
Heating Type
|
Baseboard Heaters |
|
Size Interior
|
1840 Sqft |
|
Total Finished Area
|
1840 Sqft |
|
Type
|
House |
Land
|
Access Type
|
Road Access |
|
Acreage
|
Yes |
|
Size Irregular
|
10 |
|
Size Total
|
10 Ac |
|
Size Total Text
|
10 Ac |
|
Zoning Description
|
Uplands |
|
Zoning Type
|
Unknown |
Rooms
| Level |
Type |
Length |
Width |
Dimensions |
|
Main Level |
Patio |
|
|
28' x 11' |
|
Main Level |
Patio |
|
|
12' x 6' |
|
Main Level |
Patio |
|
|
22' x 11' |
|
Main Level |
Laundry Room |
|
|
22' x 8' |
|
Main Level |
Kitchen |
|
|
16' x 10' |
|
Main Level |
Bathroom |
|
|
10' x 8' |
|
Main Level |
Bedroom |
|
|
16' x 12' |
|
Main Level |
Bedroom |
|
|
16' x 9' |
|
Main Level |
Ensuite |
|
|
5' x 8' |
|
Main Level |
Primary Bedroom |
|
|
22' x 11' |
|
Main Level |
Dining Room |
|
|
11' x 13' |
|
Main Level |
Living Room |
|
|
24' x 23' |
|
Main Level |
Entrance |
|
|
8' x 6' |
|
Other |
Workshop |
|
|
24' x 9' |
https://www.realtor.ca/real-estate/28188842/4440-spellman-pl-metchosin-metchosin





