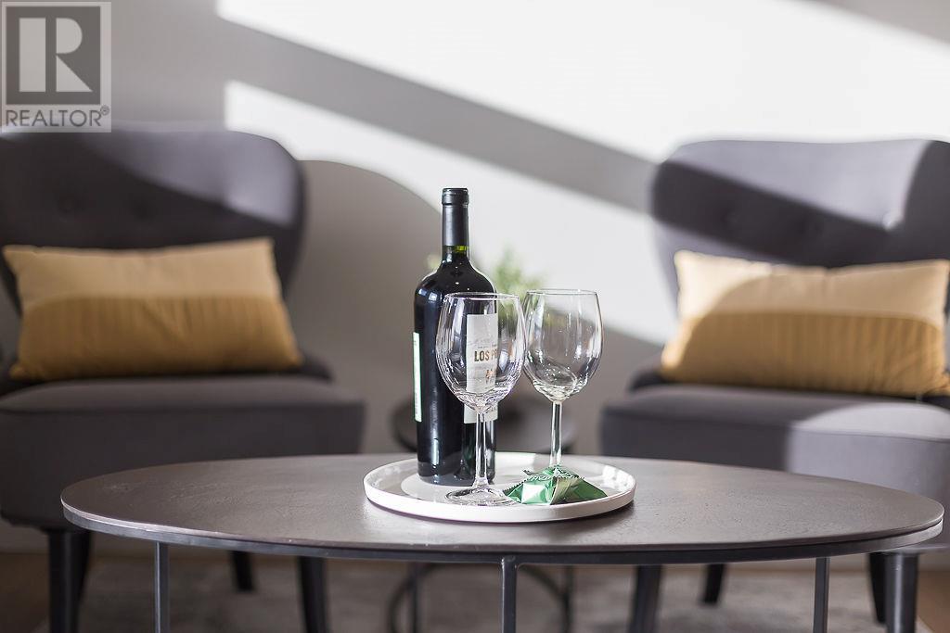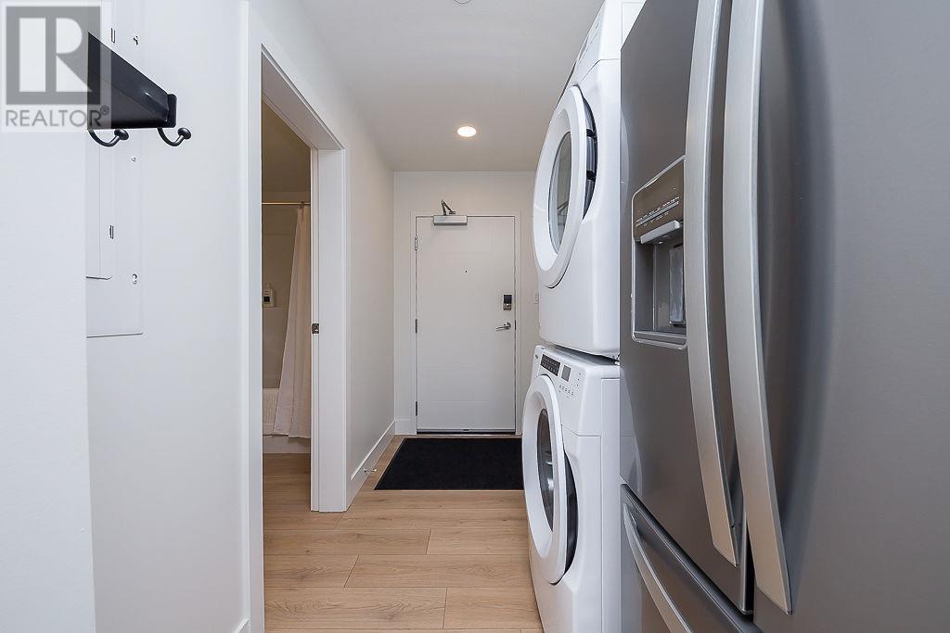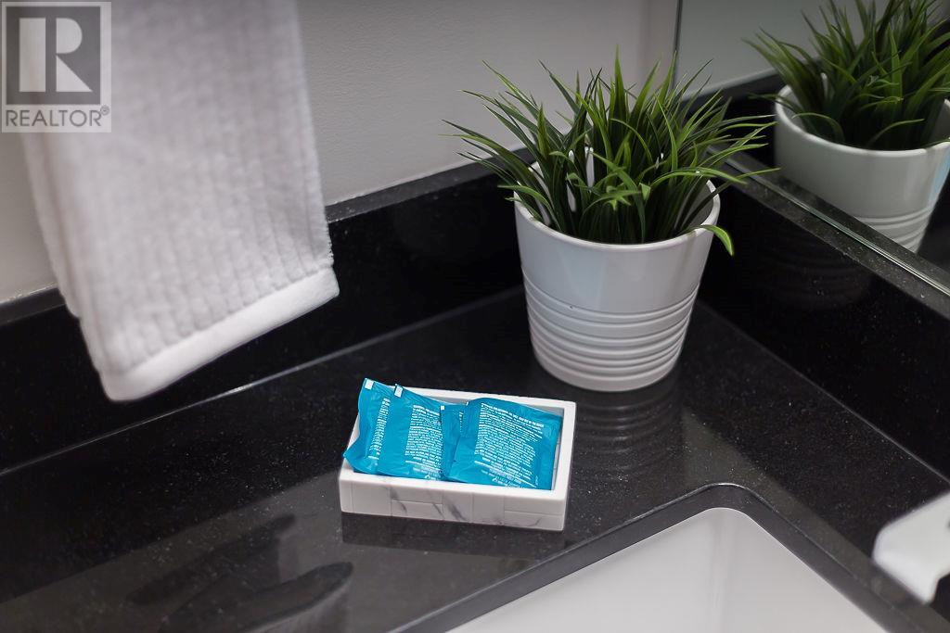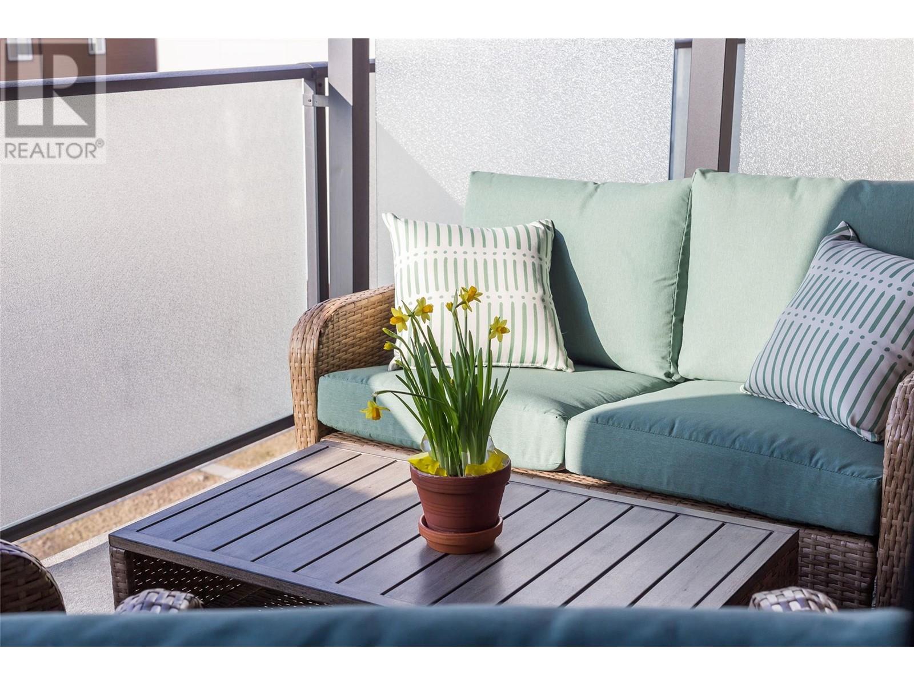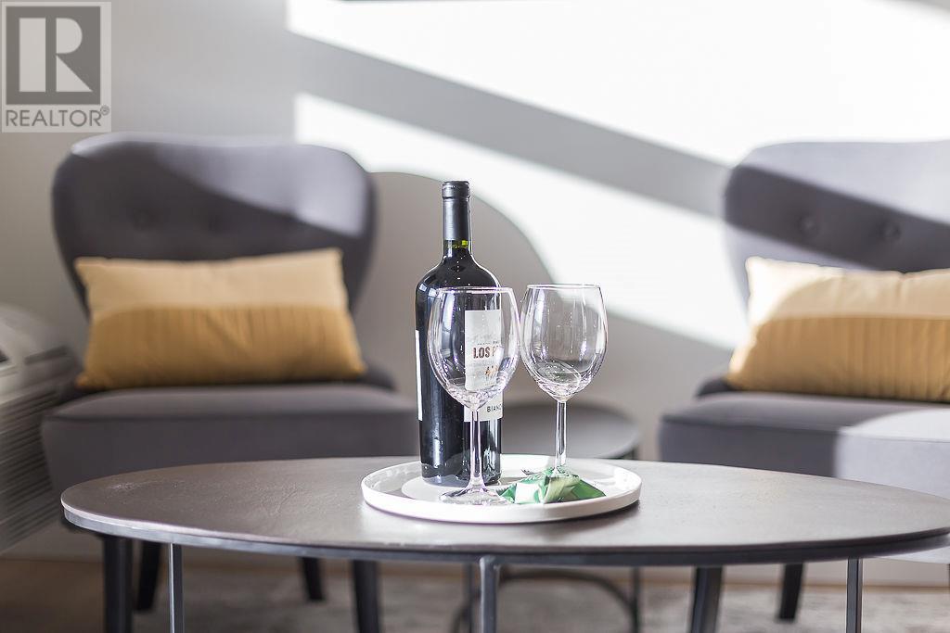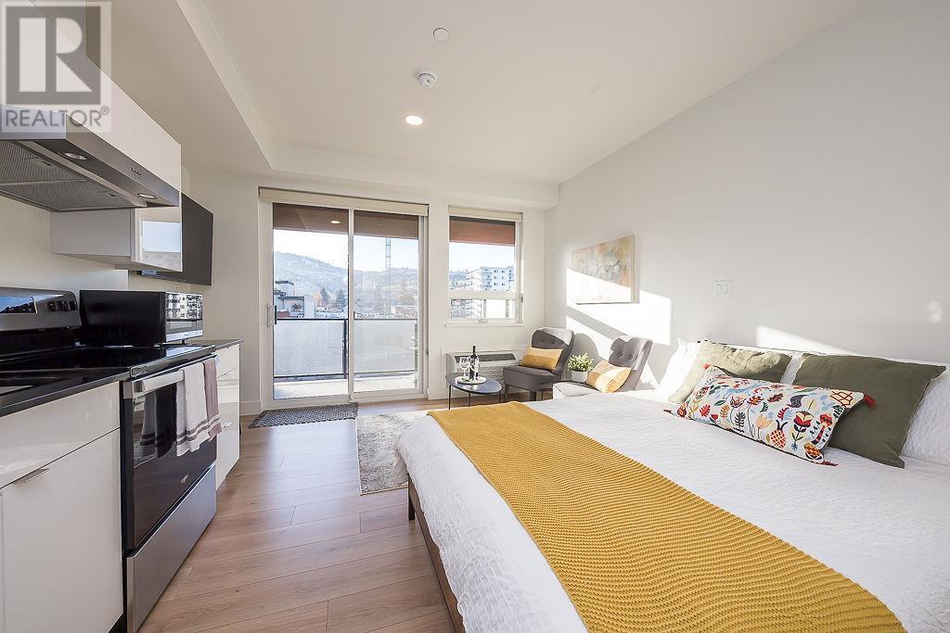444 St Paul Street Unit# 505 Kamloops, British Columbia V2C 2J6
$295,000Maintenance, Insurance, Property Management
$136.97 Monthly
Maintenance, Insurance, Property Management
$136.97 MonthlyBeautiful & stylish open concept 5th-flr Lightwell condo, nestled in the heart of Downtown Kamloops. Steps away from shopping, dining, groceries, transit, gyms, & walking distance to RIH. Inside you will find a sleek modern studio, with tons of natural light, fully-equipped kitchen featuring SS appliances, a pristine 4-piece bathroom & the added convenience of in-suite laundry. The condo has the comfort of a heat pump A/C system. This low maintenance home has 9 ft ceilings. The covered patio provides stunning southern facing views of Downtown Kamloops, making it the perfect spot to unwind. Access to a rooftop patio with panoramic city views, 2 levels of secure underground parking & 2 elevators. Enhanced security with intercom access & the flexibility of both rentals & pets make this property ideal for investors & prospective homeowners alike. This condo is offered fully furnished, with #146 parking stall included. Meas. approx. (id:24231)
Property Details
| MLS® Number | 10329455 |
| Property Type | Single Family |
| Neigbourhood | South Kamloops |
| Community Name | The Lightwell |
| Amenities Near By | Park, Shopping |
| Community Features | Rentals Allowed |
| Parking Space Total | 1 |
Building
| Bathroom Total | 1 |
| Appliances | Range, Refrigerator, Dishwasher, Microwave, Washer & Dryer |
| Architectural Style | Other |
| Constructed Date | 2021 |
| Cooling Type | See Remarks, Wall Unit |
| Exterior Finish | Other |
| Flooring Type | Laminate |
| Heating Type | Other |
| Roof Material | Other |
| Roof Style | Unknown |
| Size Interior | 358 Sqft |
| Type | Apartment |
| Utility Water | Municipal Water |
Parking
| Underground |
Land
| Acreage | No |
| Land Amenities | Park, Shopping |
| Sewer | Municipal Sewage System |
| Size Total Text | Under 1 Acre |
| Zoning Type | Unknown |
Rooms
| Level | Type | Length | Width | Dimensions |
|---|---|---|---|---|
| Main Level | Bedroom - Bachelor | 4'8'' x 12'5'' | ||
| Main Level | Living Room | 4'8'' x 12'5'' | ||
| Main Level | Other | 12'10'' x 7'3'' | ||
| Main Level | Foyer | 9'4'' x 4'6'' | ||
| Main Level | Kitchen | 4'8'' x 12'5'' | ||
| Main Level | 4pc Bathroom | Measurements not available |
https://www.realtor.ca/real-estate/27904829/444-st-paul-street-unit-505-kamloops-south-kamloops
Interested?
Contact us for more information







