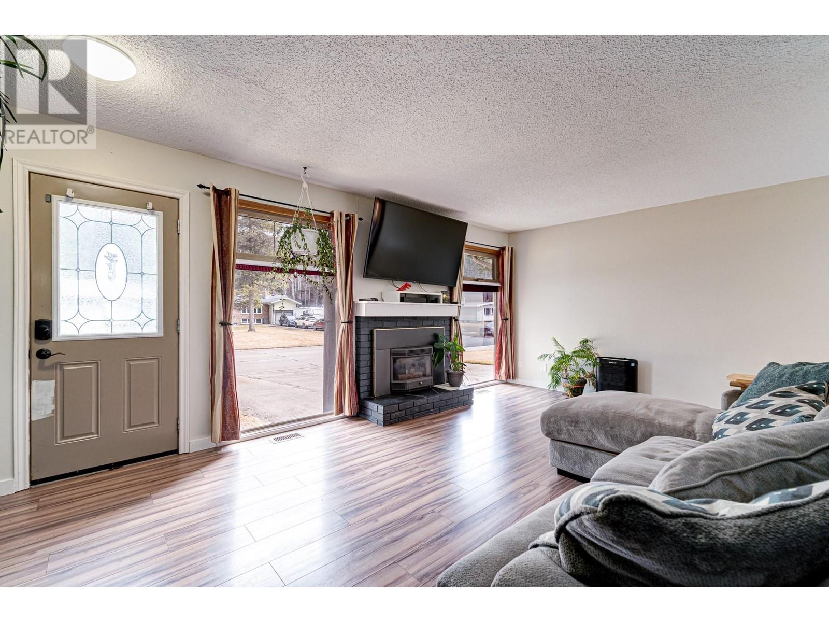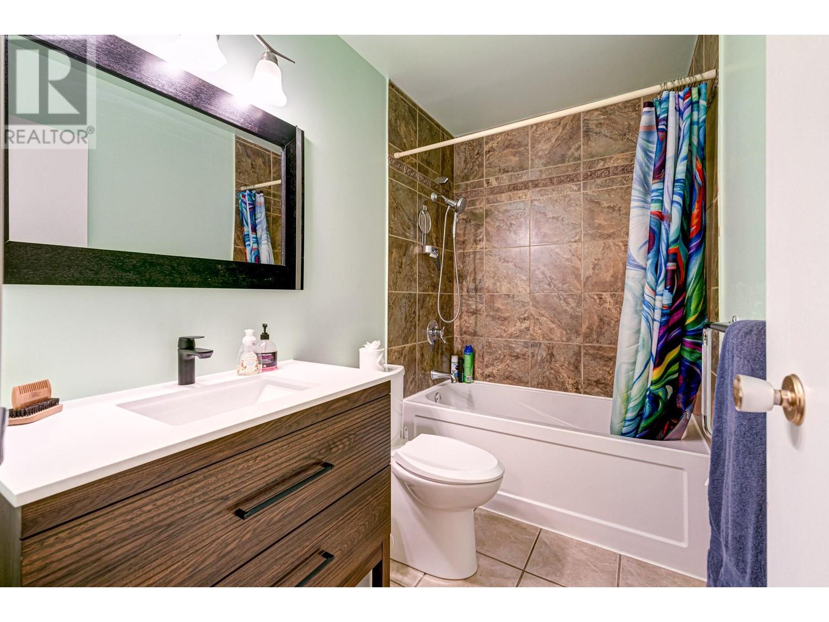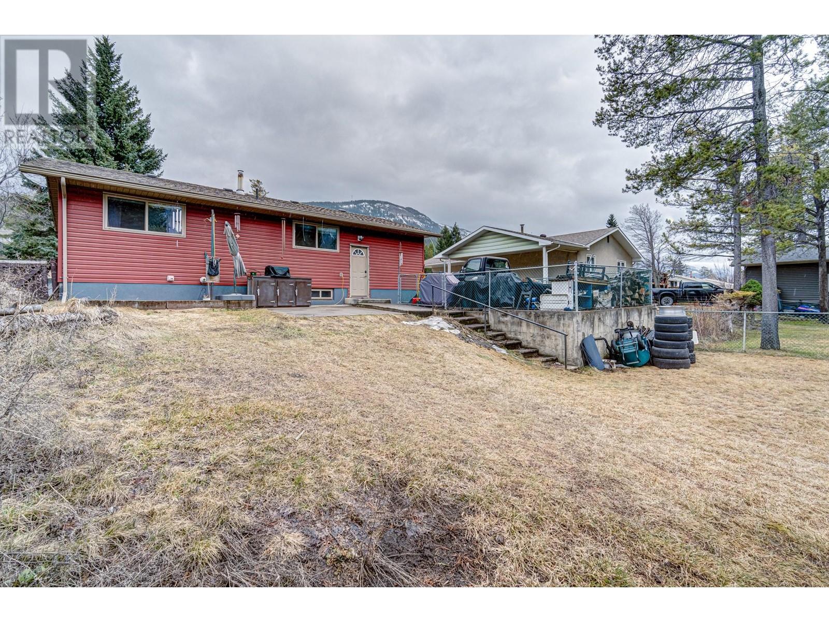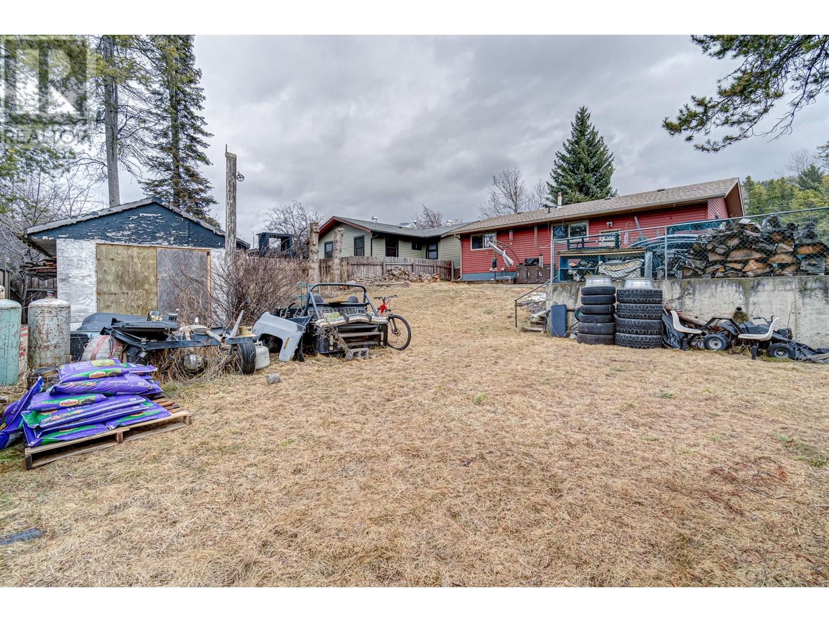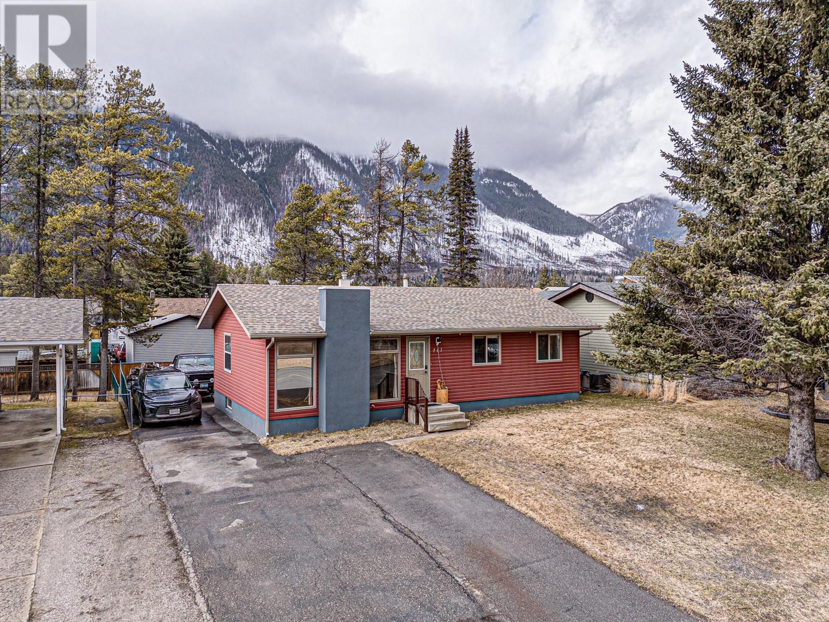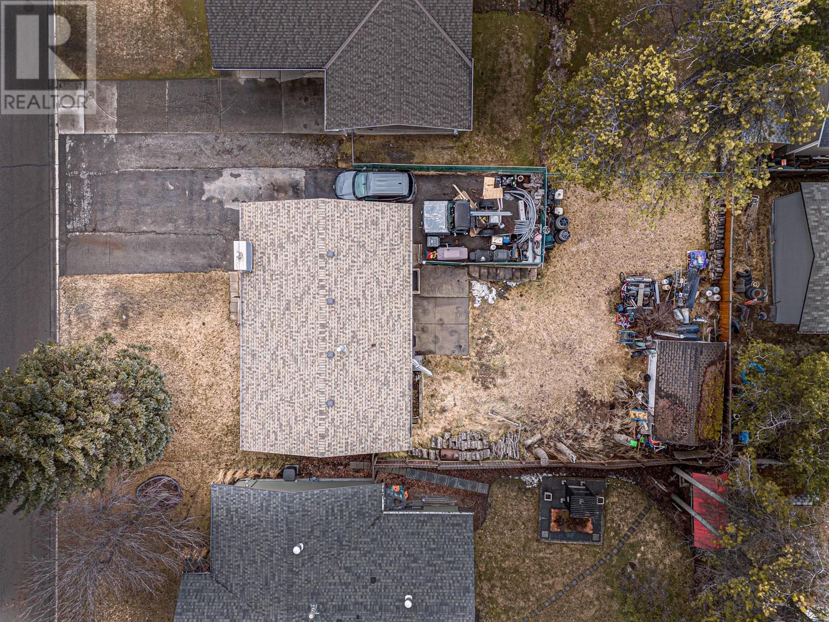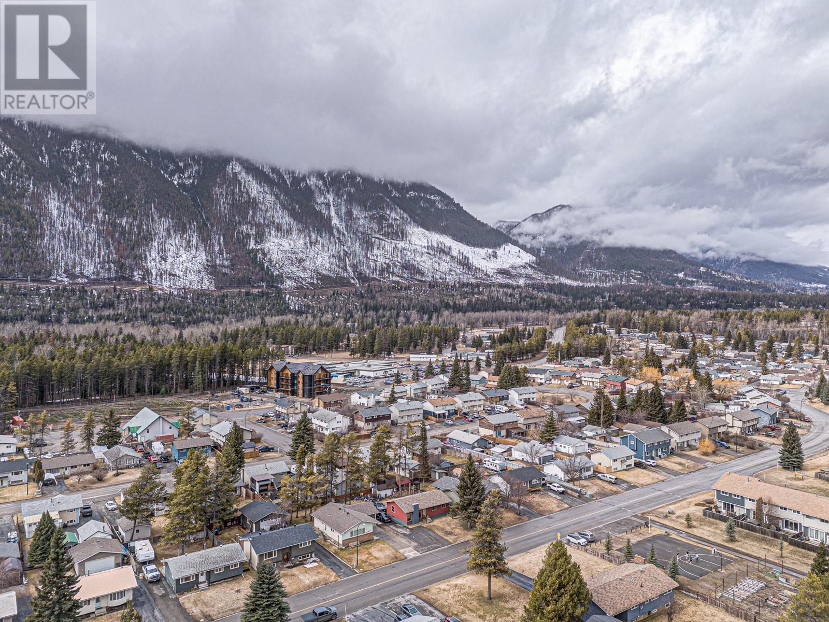3 Bedroom
2 Bathroom
1950 sqft
Bungalow
Forced Air, See Remarks
$478,000
Welcome home to this bright and inviting 3-bedroom, 2-bathroom home! Step inside to a spacious living room featuring massive floor-to-ceiling windows that fill the space with natural light. Flow seamlessly into the dining area and kitchen, where stainless steel appliances and easy access to the backyard make entertaining a breeze. The main level offers a spacious primary bedroom and two additional ample sized bedrooms, along with a full bathroom featuring a modern vanity and a tiled tub/shower combo. Downstairs, the unfinished basement provides endless possibilities—customize it to suit your needs with space for a family room, media room, gym, or more. A partially finished second bathroom, laundry area, and ample storage add to the home's versatility. Step outside to a fenced backyard with a patio, the perfect spot to relax and take in the stunning mountain views. A shed offers extra storage, and ample parking completes this fantastic property. Don't miss out on this opportunity! (id:24231)
Property Details
|
MLS® Number
|
10335557 |
|
Property Type
|
Single Family |
|
Neigbourhood
|
Sparwood |
|
Parking Space Total
|
3 |
Building
|
Bathroom Total
|
2 |
|
Bedrooms Total
|
3 |
|
Appliances
|
Refrigerator, Dishwasher, Dryer, Oven, Washer |
|
Architectural Style
|
Bungalow |
|
Constructed Date
|
1973 |
|
Construction Style Attachment
|
Detached |
|
Exterior Finish
|
Vinyl Siding |
|
Flooring Type
|
Carpeted, Laminate, Mixed Flooring, Tile |
|
Half Bath Total
|
1 |
|
Heating Type
|
Forced Air, See Remarks |
|
Roof Material
|
Asphalt Shingle |
|
Roof Style
|
Unknown |
|
Stories Total
|
1 |
|
Size Interior
|
1950 Sqft |
|
Type
|
House |
|
Utility Water
|
Municipal Water |
Parking
Land
|
Acreage
|
No |
|
Size Irregular
|
0.15 |
|
Size Total
|
0.15 Ac|under 1 Acre |
|
Size Total Text
|
0.15 Ac|under 1 Acre |
|
Zoning Type
|
Residential |
Rooms
| Level |
Type |
Length |
Width |
Dimensions |
|
Basement |
Laundry Room |
|
|
9'10'' x 6'9'' |
|
Main Level |
Partial Bathroom |
|
|
Measurements not available |
|
Main Level |
Full Bathroom |
|
|
Measurements not available |
|
Main Level |
Primary Bedroom |
|
|
10'11'' x 12'5'' |
|
Main Level |
Bedroom |
|
|
12'5'' x 8'11'' |
|
Main Level |
Bedroom |
|
|
9'2'' x 8'11'' |
|
Main Level |
Living Room |
|
|
12'5'' x 18'3'' |
|
Main Level |
Dining Room |
|
|
9'4'' x 12'5'' |
|
Main Level |
Kitchen |
|
|
13'2'' x 12'5'' |
https://www.realtor.ca/real-estate/28081386/443-engelmann-spruce-drive-sparwood-sparwood




