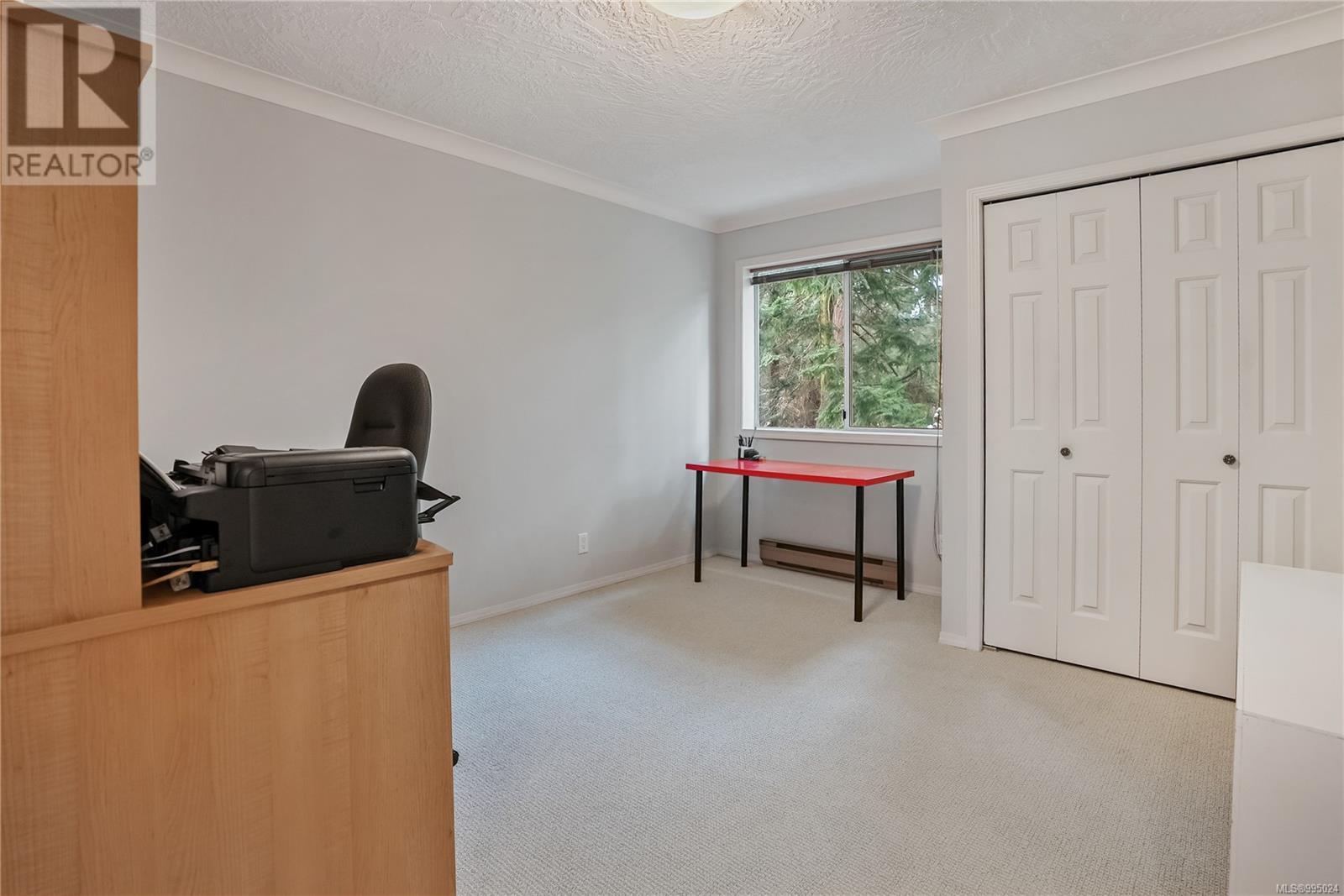3 Bedroom
3 Bathroom
2706 sqft
Westcoast
Fireplace
None
Baseboard Heaters
$1,424,900
OPEN HOUSE Sun 2-4pm...Tucked away on a quiet cul-de-sac in the highly desirable Broadmead neighbourhood, this meticulously cared-for home offers over 2,200 square feet of bright, functional living space. Featuring 3 bedrooms and 3 bathrooms, including a spacious primary with walk-in closet and ensuite, the home also offers a formal dining room, breakfast nook, family room with fireplace, kitchen pantry, and stainless steel appliances including a premium Wolf stove. Walls of windows invite natural light and views of the beautifully manicured .264-acre yard, complete with reflecting pond, 12-zone irrigation system, and direct access to Parkwood Park. The oversized garage doors provide space for RV or boat storage, while the large stand-up crawl space adds excellent storage. Enjoy the peaceful, park-like setting while being centrally located near transit, top-rated schools, shopping, Rithet's Bog, and scenic walking trails. A rare gem in one of Victoria's most sought-after communities (id:24231)
Property Details
|
MLS® Number
|
995024 |
|
Property Type
|
Single Family |
|
Neigbourhood
|
Broadmead |
|
Features
|
Central Location, Cul-de-sac, Level Lot, Private Setting, Other |
|
Parking Space Total
|
4 |
|
Plan
|
Vip40194 |
|
Structure
|
Patio(s), Patio(s) |
Building
|
Bathroom Total
|
3 |
|
Bedrooms Total
|
3 |
|
Architectural Style
|
Westcoast |
|
Constructed Date
|
1987 |
|
Cooling Type
|
None |
|
Fireplace Present
|
Yes |
|
Fireplace Total
|
2 |
|
Heating Fuel
|
Electric, Natural Gas |
|
Heating Type
|
Baseboard Heaters |
|
Size Interior
|
2706 Sqft |
|
Total Finished Area
|
2227 Sqft |
|
Type
|
House |
Land
|
Acreage
|
No |
|
Size Irregular
|
11534 |
|
Size Total
|
11534 Sqft |
|
Size Total Text
|
11534 Sqft |
|
Zoning Type
|
Residential |
Rooms
| Level |
Type |
Length |
Width |
Dimensions |
|
Lower Level |
Patio |
|
|
22'8 x 16'3 |
|
Lower Level |
Laundry Room |
|
|
7'11 x 13'2 |
|
Lower Level |
Family Room |
|
|
17'6 x 13'2 |
|
Lower Level |
Bathroom |
|
|
2-Piece |
|
Main Level |
Entrance |
|
|
12'1 x 6'0 |
|
Main Level |
Living Room |
|
|
15'5 x 19'1 |
|
Main Level |
Dining Room |
|
|
11'5 x 10'2 |
|
Main Level |
Kitchen |
|
|
14'3 x 13'1 |
|
Main Level |
Eating Area |
|
|
7'11 x 13'1 |
|
Main Level |
Bathroom |
|
|
5-Piece |
|
Main Level |
Primary Bedroom |
|
|
14'9 x 16'2 |
|
Main Level |
Ensuite |
|
|
4-Piece |
|
Main Level |
Bedroom |
|
|
11'5 x 13'1 |
|
Main Level |
Bedroom |
|
|
11'5 x 13'1 |
|
Main Level |
Patio |
|
|
4'0 x 6'0 |
https://www.realtor.ca/real-estate/28153004/4407-meadowood-pl-saanich-broadmead



























