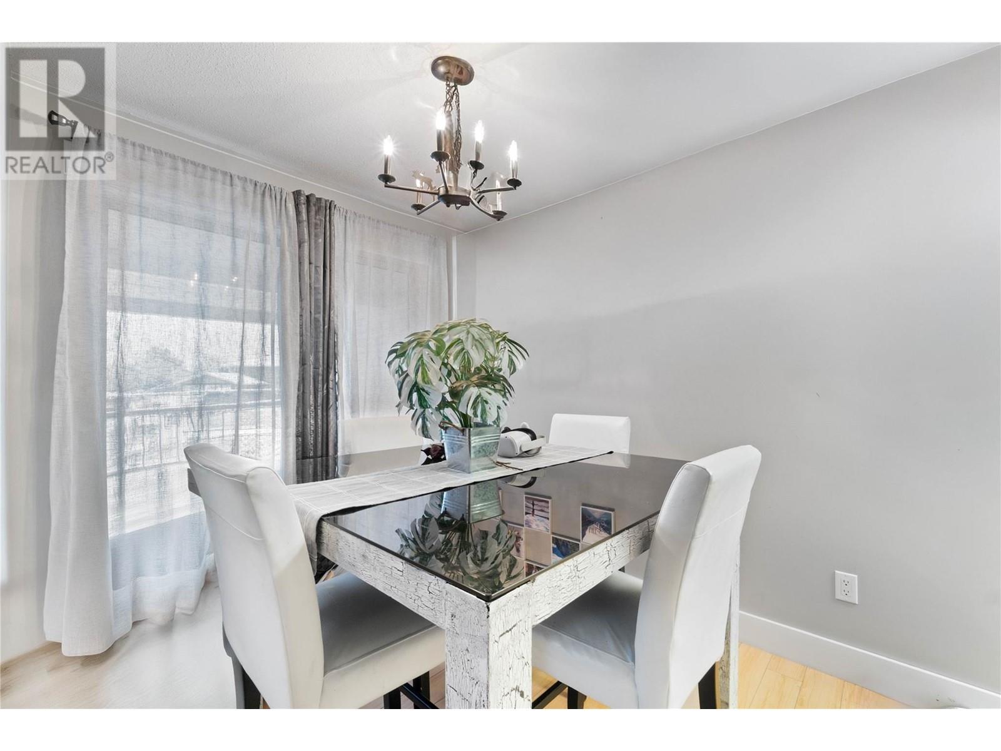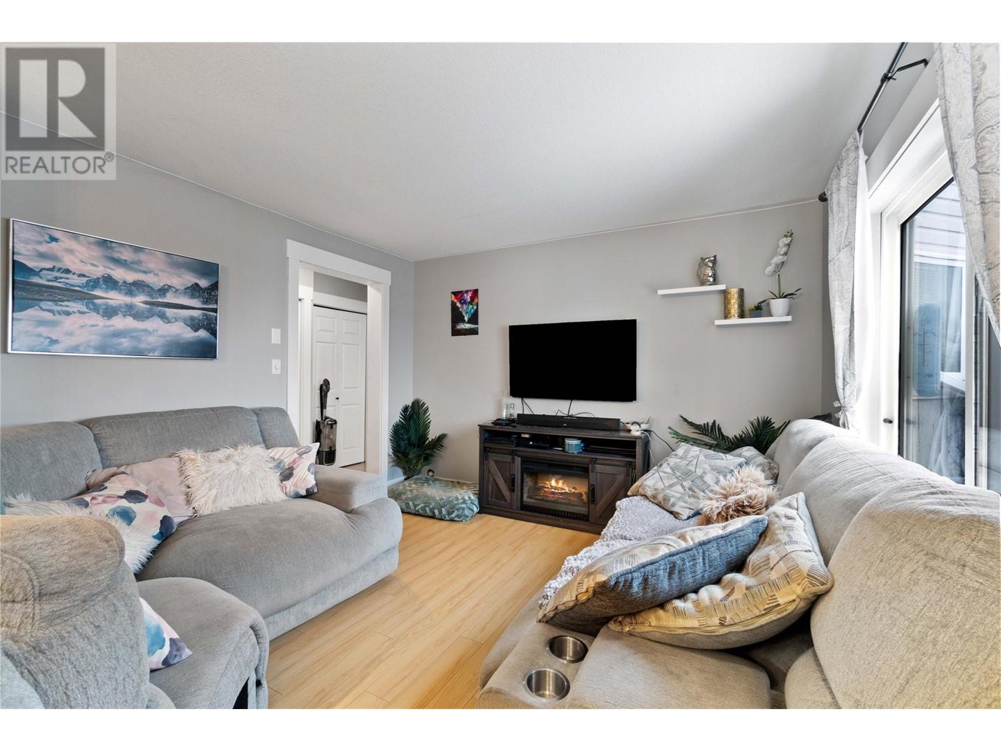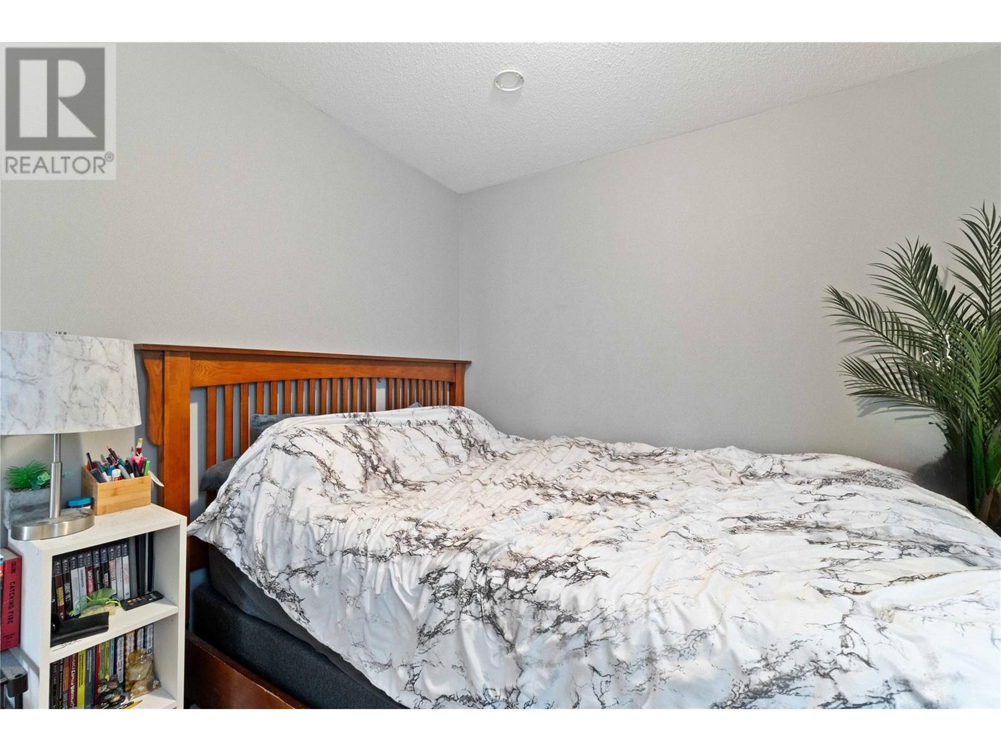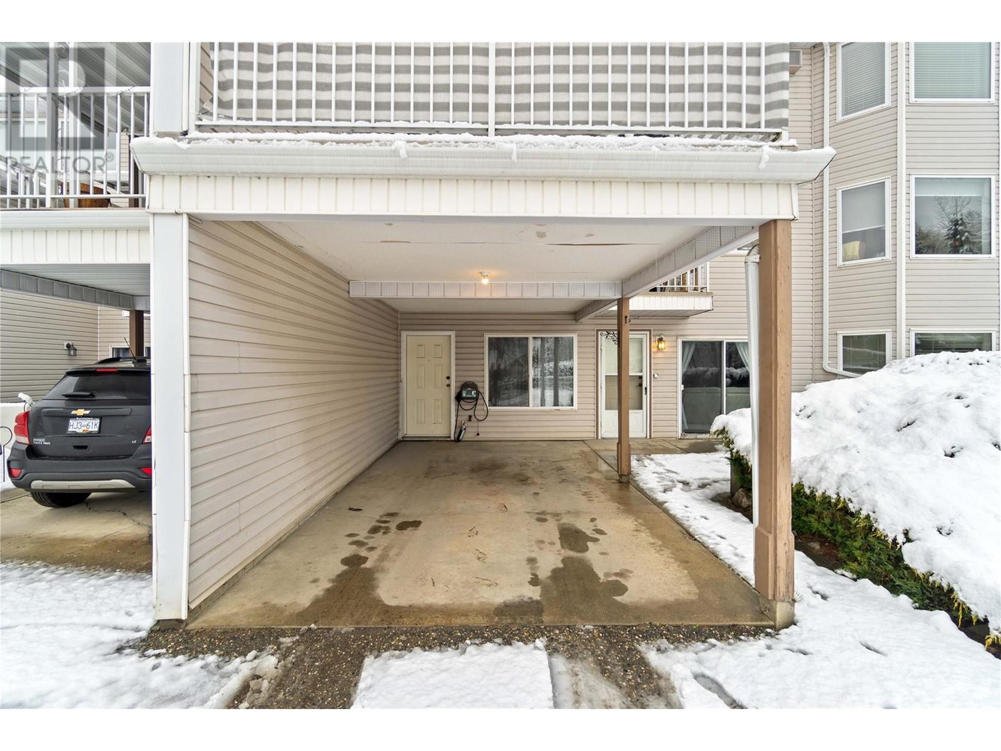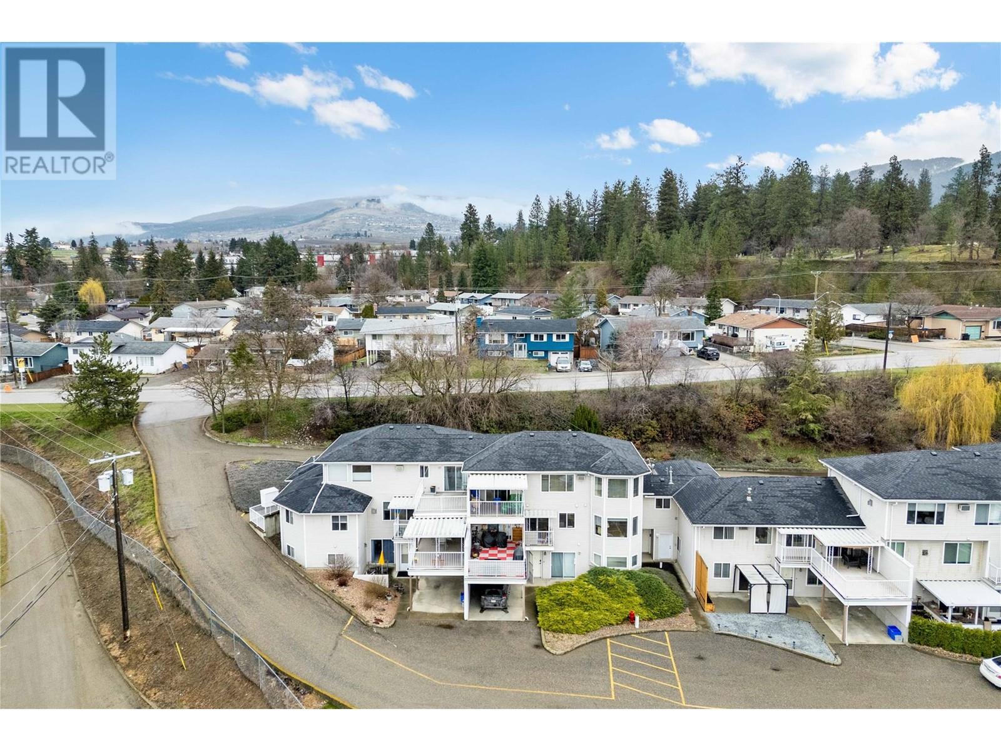4404 Pleasant Valley Road Unit# 2 Vernon, British Columbia V1T 4M3
$363,000Maintenance,
$331.21 Monthly
Maintenance,
$331.21 MonthlyThis bright and inviting ground-level townhouse presents a fantastic opportunity for both investors and first-time homebuyers looking to enter the market at an affordable price point. Nestled in a private setting, away from the road, this home offers a peaceful retreat while still maintaining convenient access to all the essentials. Featuring 2 bedrooms and 1 bathroom, the spacious open layout is flooded with natural light. In-floor radiant heat throughout adds comfort and warmth, creating a functional and welcoming living space. For added convenience, the property includes a covered carport with an attached secure storage locker. With public transportation, local schools, and nearby shopping centers just minutes away, everything you need is within reach. As an added bonus, Silver Star Mountain is just over a 20-minute drive, offering easy access to skiing and outdoor activities. (id:24231)
Property Details
| MLS® Number | 10338588 |
| Property Type | Single Family |
| Neigbourhood | Harwood |
| Community Name | Countryside Place |
| Community Features | Pets Allowed With Restrictions, Rentals Allowed |
| Parking Space Total | 2 |
| Storage Type | Storage, Locker |
Building
| Bathroom Total | 1 |
| Bedrooms Total | 2 |
| Appliances | Refrigerator, Dishwasher, Dryer, Range - Electric, Microwave, Washer |
| Architectural Style | Other |
| Constructed Date | 1992 |
| Construction Style Attachment | Attached |
| Exterior Finish | Vinyl Siding |
| Flooring Type | Carpeted, Ceramic Tile, Laminate |
| Heating Fuel | Electric |
| Heating Type | In Floor Heating, Hot Water |
| Roof Material | Asphalt Shingle |
| Roof Style | Unknown |
| Stories Total | 1 |
| Size Interior | 833 Sqft |
| Type | Row / Townhouse |
| Utility Water | Municipal Water |
Parking
| Carport |
Land
| Acreage | No |
| Sewer | Municipal Sewage System |
| Size Total Text | Under 1 Acre |
| Zoning Type | Unknown |
Rooms
| Level | Type | Length | Width | Dimensions |
|---|---|---|---|---|
| Main Level | Storage | 9'0'' x 4'5'' | ||
| Main Level | Bedroom | 12'3'' x 9'1'' | ||
| Main Level | Primary Bedroom | 15'1'' x 11'7'' | ||
| Main Level | Full Bathroom | 10'1'' x 6'2'' | ||
| Main Level | Living Room | 14'5'' x 12'2'' | ||
| Main Level | Dining Room | 9'3'' x 7'9'' | ||
| Main Level | Kitchen | 11'1'' x 8'6'' |
https://www.realtor.ca/real-estate/28025411/4404-pleasant-valley-road-unit-2-vernon-harwood
Interested?
Contact us for more information







