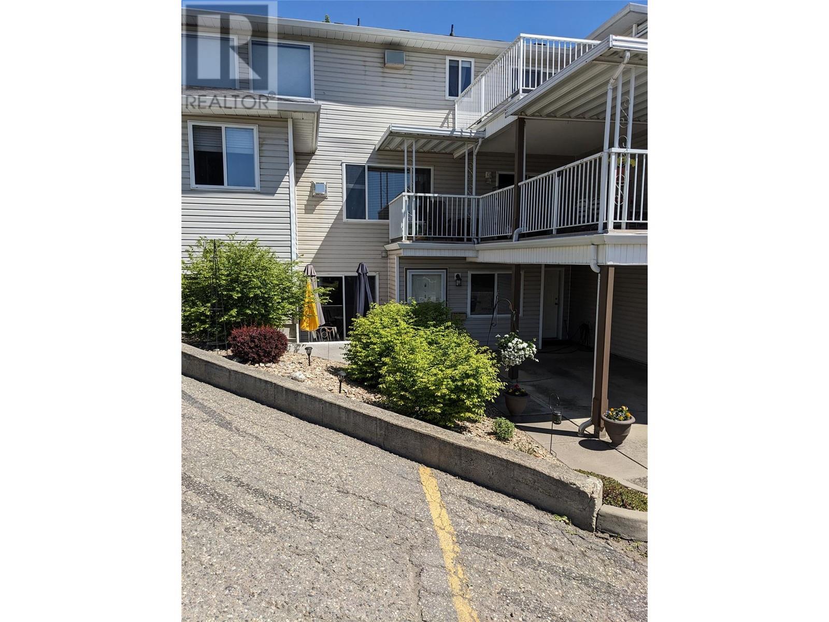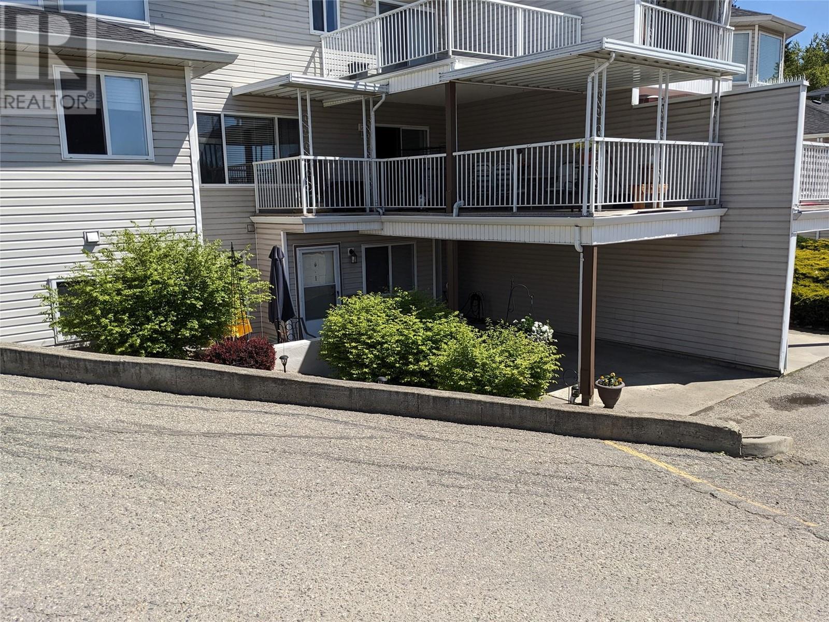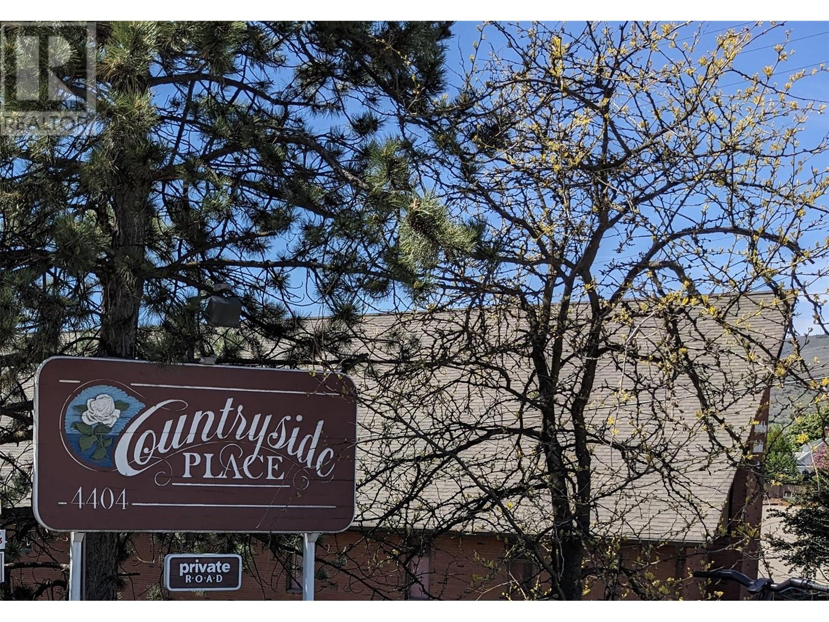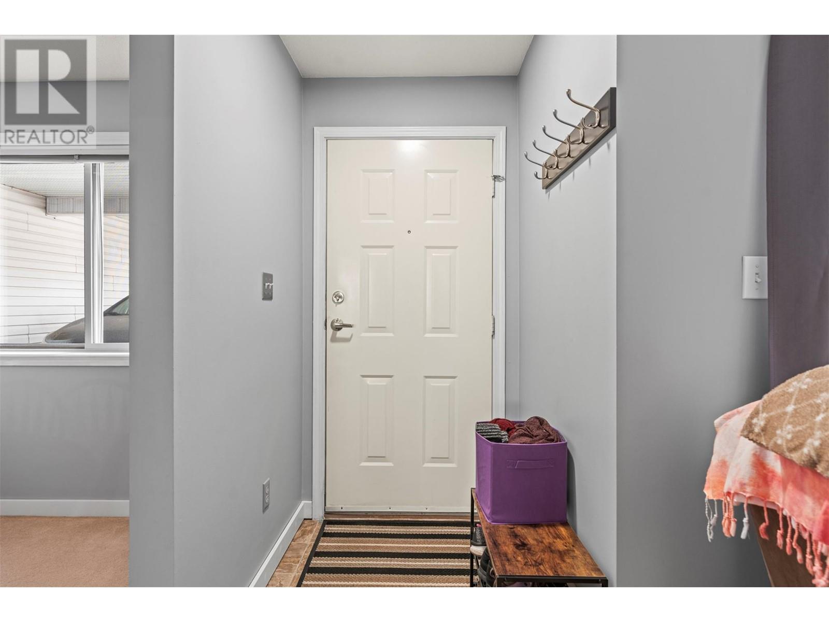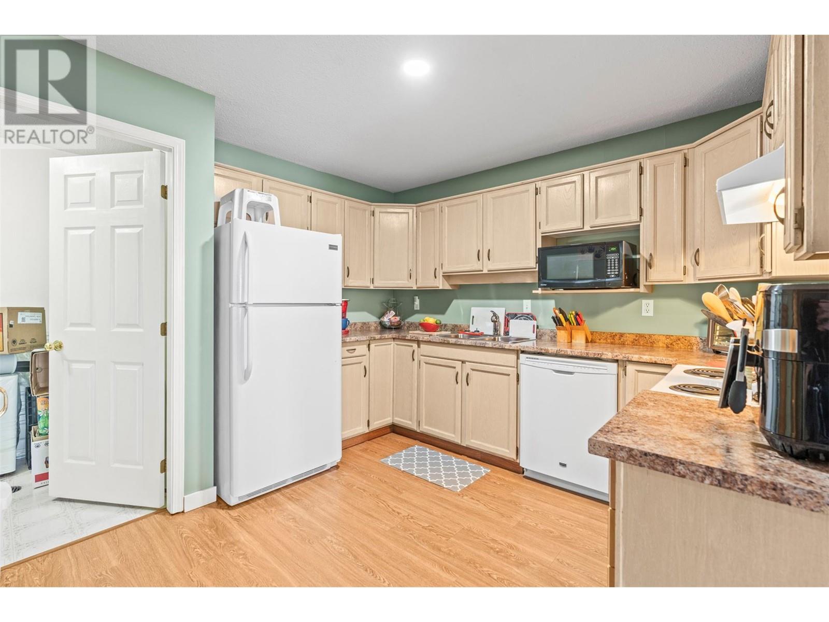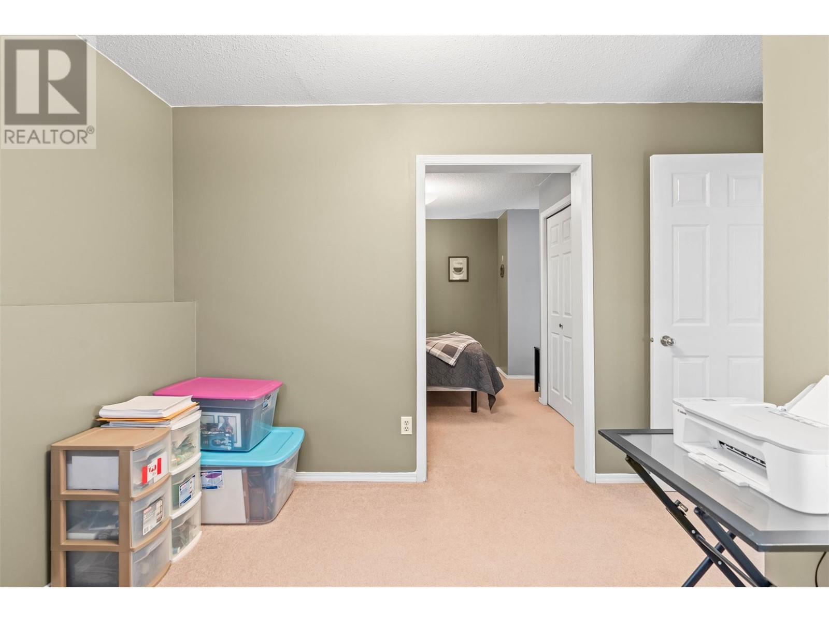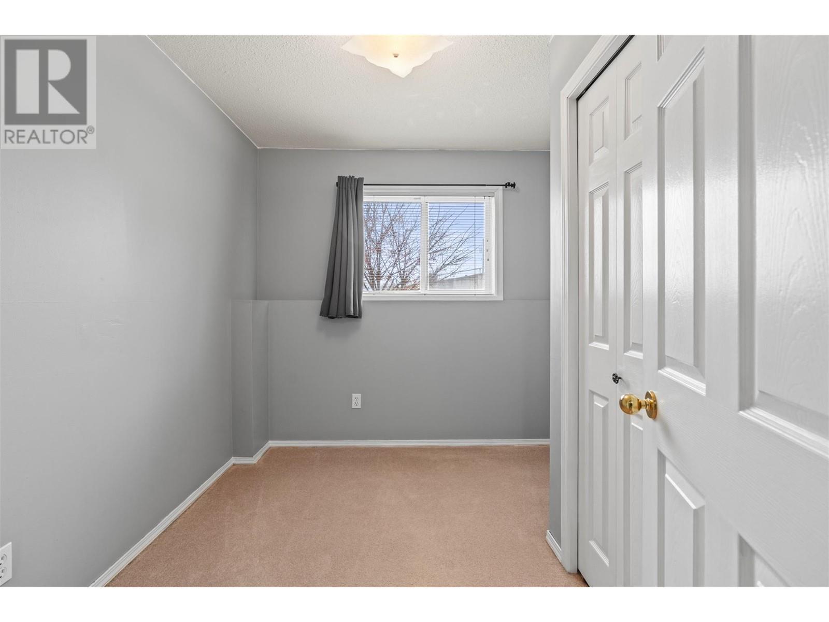4404 Pleasant Valley Road Unit# 1 Vernon, British Columbia V1T 4M3
$389,900Maintenance,
$460.25 Monthly
Maintenance,
$460.25 MonthlyTucked away in Countryside Place, this charming 3 bed, 2 bath corner-unit townhouse is the perfect opportunity for downsizers or first-time buyers. With no age restrictions and just 14 units in the complex, this ground-level entry home offers convenient single-level living with an open layout. The spacious living room is bathed in natural light from the large front window and features a sliding glass door leading to a cozy patio—ideal for morning coffee or evening relaxation. The open kitchen flows seamlessly into the dining area, making it a great space for entertaining friends or family. The primary bedroom, adorned with warm tones & convenient 4 piece ensuite, provides a peaceful retreat at the end of the day. Two additional bedrooms complete the home, with one room offering the perfect setup for a home office or cozy reading nook. A separate laundry and utility room add to the home’s functionality. Outside, enjoy the convenience of a covered carport with a handy storage room, plus visitor parking for guests. The friendly community includes a common area with picnic tables—perfect for socializing with great neighbours or your guests. Situated in a safe and quiet location, this home is just minutes from all amenities and a short drive to the ski hill, making it an excellent blend of comfort and convenience. For more information on this terrific Vernon property please visit our website. Don’t miss out on this fantastic opportunity—schedule your private showing today! (id:24231)
Property Details
| MLS® Number | 10335950 |
| Property Type | Single Family |
| Neigbourhood | Harwood |
| Community Name | Country Side Place |
| Amenities Near By | Golf Nearby, Park, Recreation, Shopping |
| Community Features | Adult Oriented |
| Features | Private Setting |
| Parking Space Total | 2 |
| Storage Type | Storage, Locker |
| View Type | Mountain View |
Building
| Bathroom Total | 2 |
| Bedrooms Total | 3 |
| Appliances | Refrigerator, Dishwasher, Range - Electric, Microwave, Washer & Dryer |
| Architectural Style | Ranch |
| Constructed Date | 1992 |
| Construction Style Attachment | Attached |
| Exterior Finish | Vinyl Siding |
| Fire Protection | Smoke Detector Only |
| Flooring Type | Mixed Flooring |
| Heating Type | In Floor Heating, Hot Water |
| Roof Material | Asphalt Shingle |
| Roof Style | Unknown |
| Stories Total | 1 |
| Size Interior | 1153 Sqft |
| Type | Row / Townhouse |
| Utility Water | Municipal Water |
Parking
| Carport |
Land
| Access Type | Easy Access |
| Acreage | No |
| Land Amenities | Golf Nearby, Park, Recreation, Shopping |
| Landscape Features | Landscaped |
| Sewer | Municipal Sewage System |
| Size Total Text | Under 1 Acre |
| Zoning Type | Unknown |
Rooms
| Level | Type | Length | Width | Dimensions |
|---|---|---|---|---|
| Main Level | Bedroom | 9'3'' x 8'10'' | ||
| Main Level | Bedroom | 6'11'' x 10'7'' | ||
| Main Level | 4pc Ensuite Bath | 5'3'' x 8'7'' | ||
| Main Level | Primary Bedroom | 9'3'' x 11'7'' | ||
| Main Level | 4pc Bathroom | 5'3'' x 11'0'' | ||
| Main Level | Laundry Room | 5'11'' x 9'8'' | ||
| Main Level | Living Room | 13'10'' x 12'5'' | ||
| Main Level | Dining Room | 10'5'' x 7'10'' | ||
| Main Level | Kitchen | 11'0'' x 9'5'' |
https://www.realtor.ca/real-estate/27935168/4404-pleasant-valley-road-unit-1-vernon-harwood
Interested?
Contact us for more information
