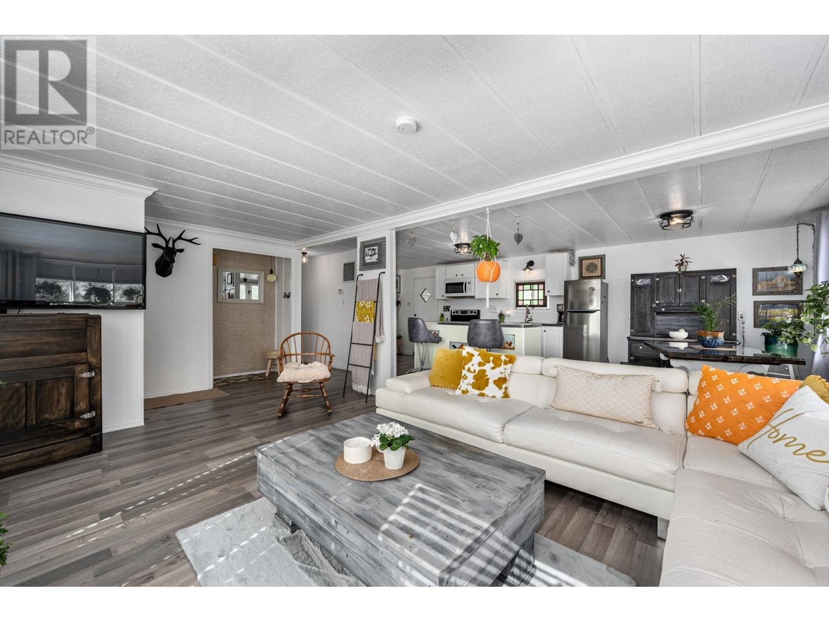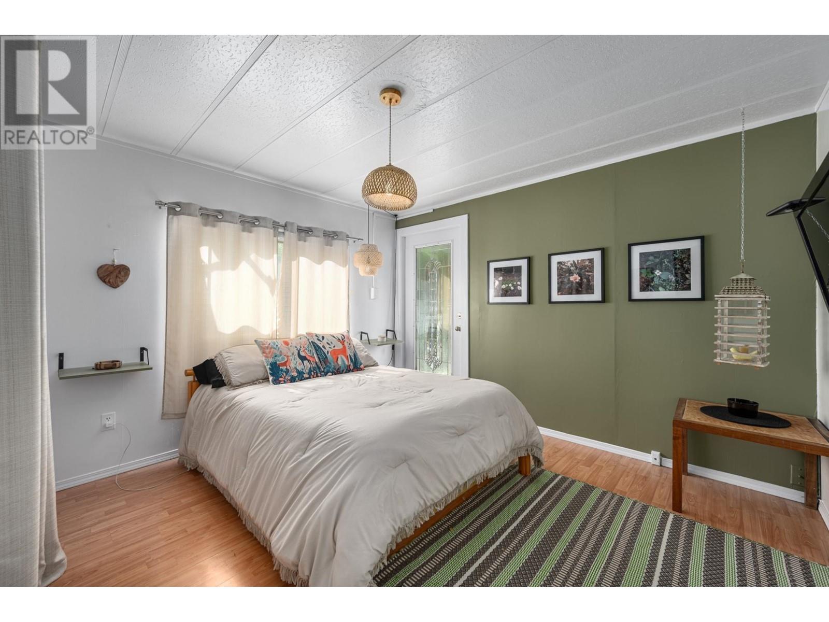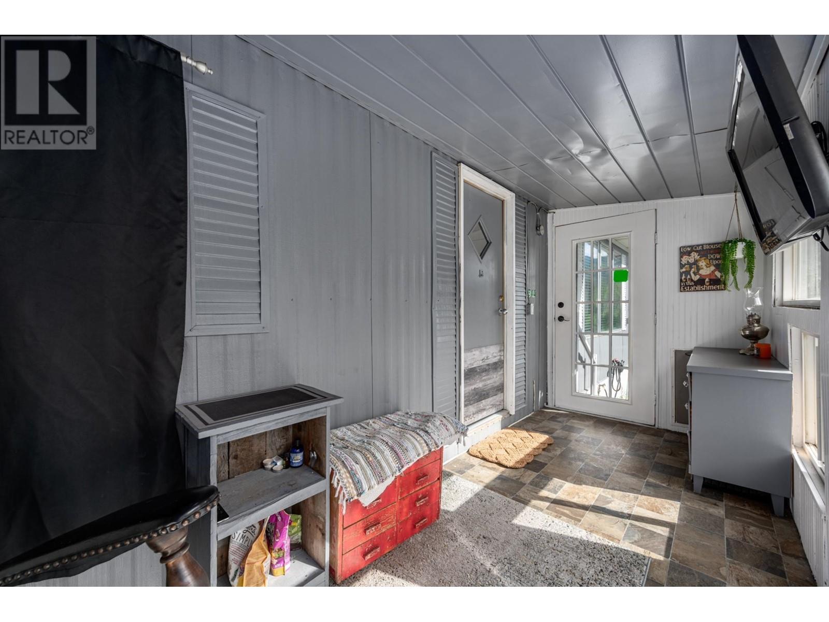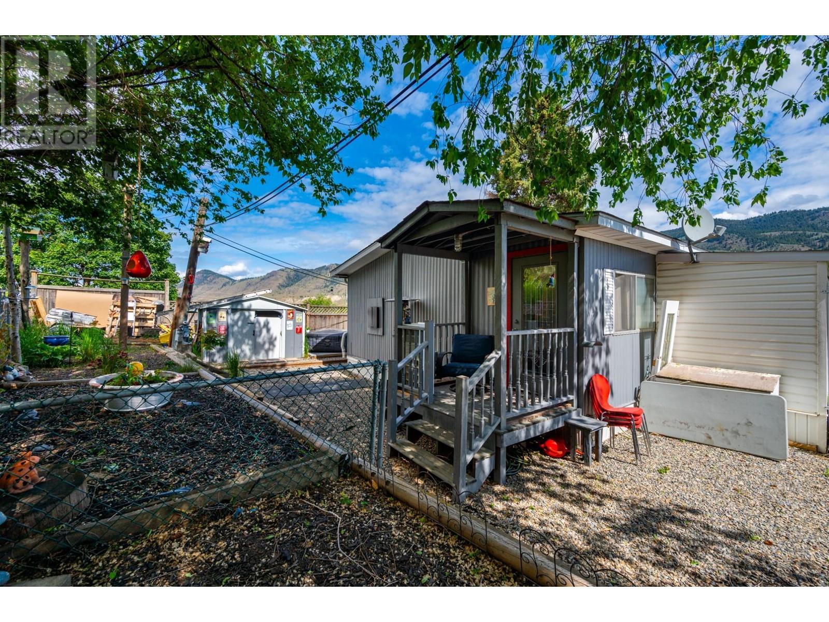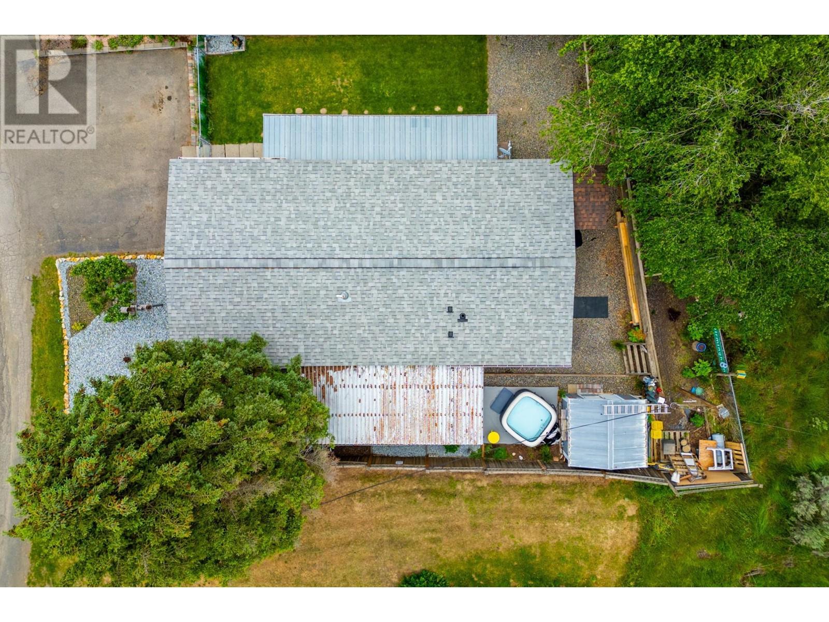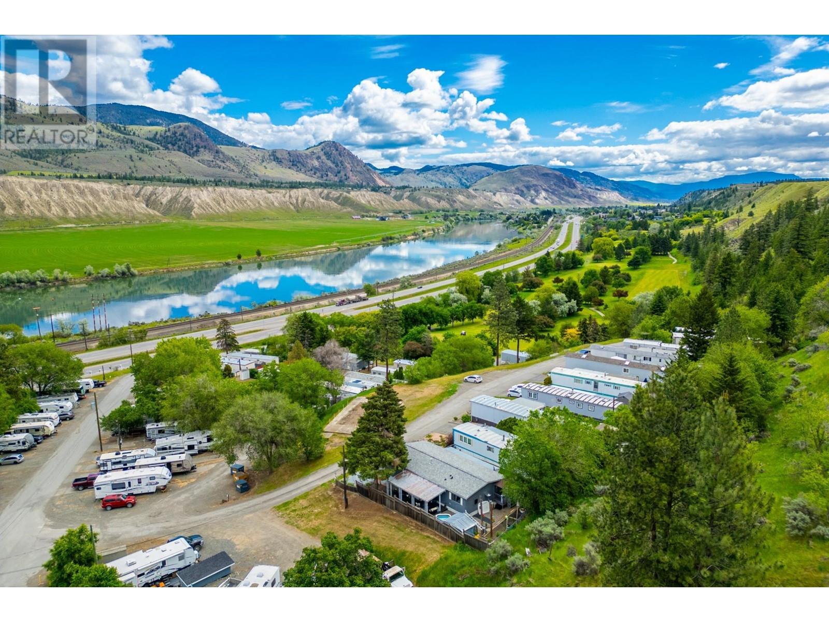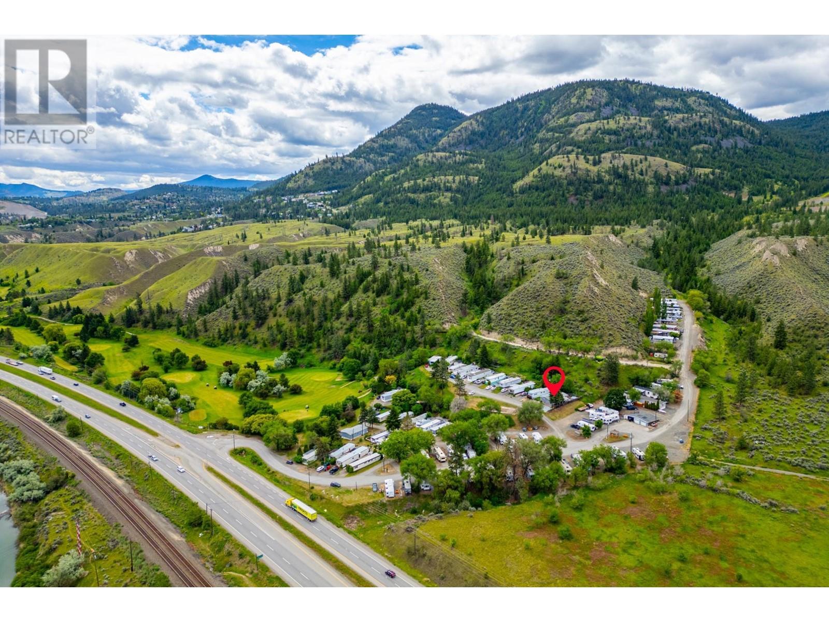4395 Trans Canada Highway Unit# 17 Kamloops, British Columbia V2C 4S4
$227,500Maintenance, Pad Rental
$810 Monthly
Maintenance, Pad Rental
$810 MonthlySpacious & Well-Maintained Double-Wide Home in Tranquil Park Setting Discover great value in this spacious, well-maintained double-wide manufactured home on a private and quiet double lot at the back of the park. The property features a storage shed with power, a hot tub, and lovely outdoor living space complete with a covered back patio. The home is bright and cheery, with a large living room offering a great view, opening up to a spacious dining room. Updates include furnace and hot water tank. The home boasts three large bedrooms, with the primary bedroom featuring a 2-piece ensuite. The front porch has an insulated roof and floor, along with additional storage or cold room space. Raised garden beds and plenty of extra parking add to the outdoor appeal. Enjoy the view of Mt Peter & Paul right from your front door! The yard is fully fenced . Park does not allow pets or sign Site Leases. CSA#: 4820 Permits: 038032-2013, EL-898314-2019 and recent Electrical Declaration. (id:24231)
Property Details
| MLS® Number | 10334912 |
| Property Type | Single Family |
| Neigbourhood | Valleyview |
| Community Features | Pets Not Allowed |
Building
| Bathroom Total | 2 |
| Bedrooms Total | 3 |
| Appliances | Refrigerator, Dishwasher, Oven, Hood Fan, Washer & Dryer |
| Constructed Date | 1975 |
| Flooring Type | Laminate |
| Foundation Type | See Remarks |
| Half Bath Total | 1 |
| Heating Type | Forced Air |
| Roof Material | Other |
| Roof Style | Unknown |
| Stories Total | 1 |
| Size Interior | 1150 Sqft |
| Type | Manufactured Home |
| Utility Water | Municipal Water |
Land
| Acreage | No |
| Sewer | Municipal Sewage System |
| Size Total Text | Under 1 Acre |
| Zoning Type | Unknown |
Rooms
| Level | Type | Length | Width | Dimensions |
|---|---|---|---|---|
| Main Level | Laundry Room | 8'9'' x 8'6'' | ||
| Main Level | Bedroom | 11'10'' x 10'4'' | ||
| Main Level | Bedroom | 11'10'' x 10'3'' | ||
| Main Level | Primary Bedroom | 13'5'' x 11'5'' | ||
| Main Level | Kitchen | 10'0'' x 11'0'' | ||
| Main Level | Dining Room | 9'0'' x 10'0'' | ||
| Main Level | Living Room | 12'7'' x 21'0'' | ||
| Main Level | 2pc Bathroom | Measurements not available | ||
| Main Level | 4pc Bathroom | Measurements not available |
https://www.realtor.ca/real-estate/27916484/4395-trans-canada-highway-unit-17-kamloops-valleyview
Interested?
Contact us for more information





