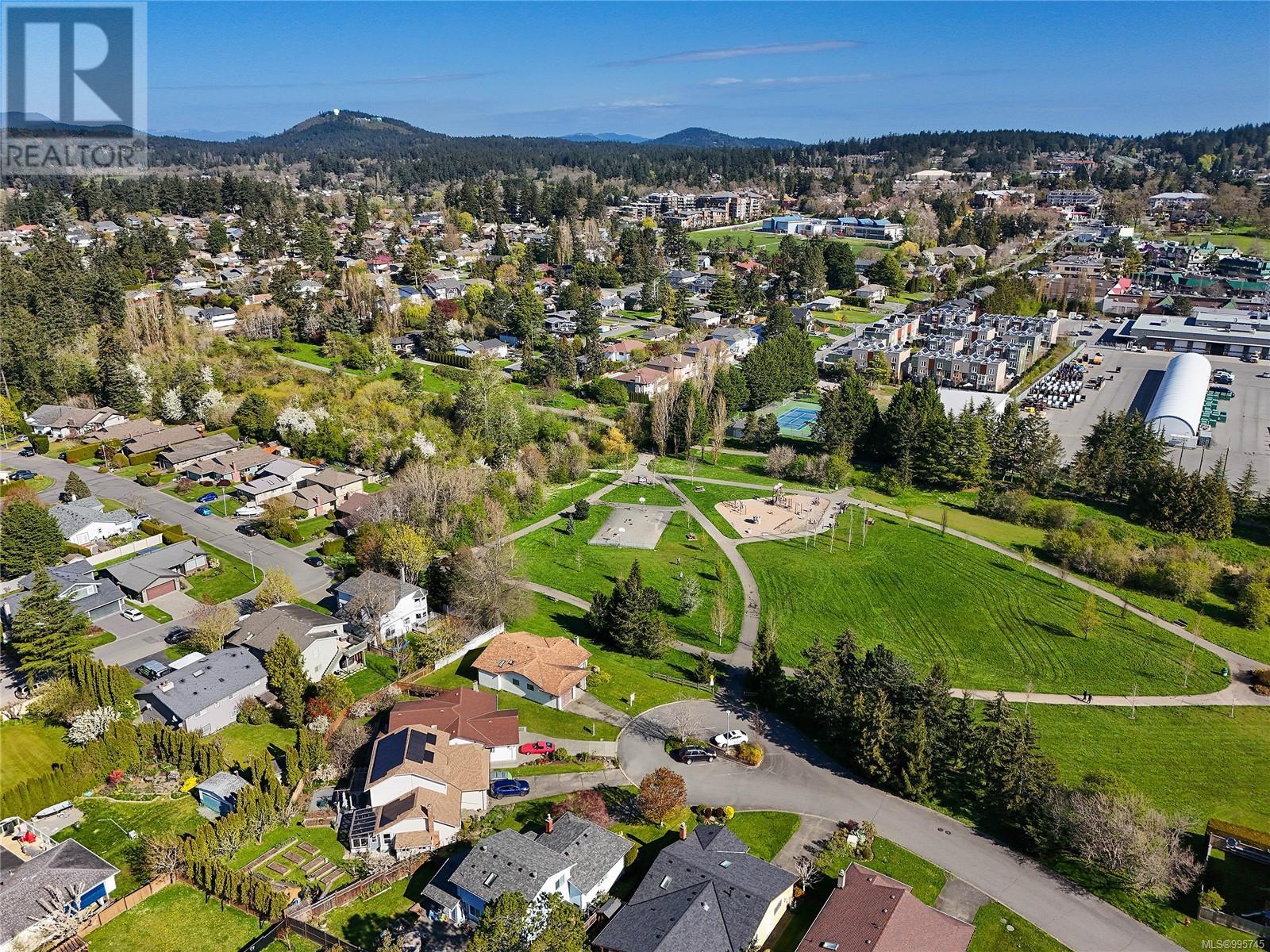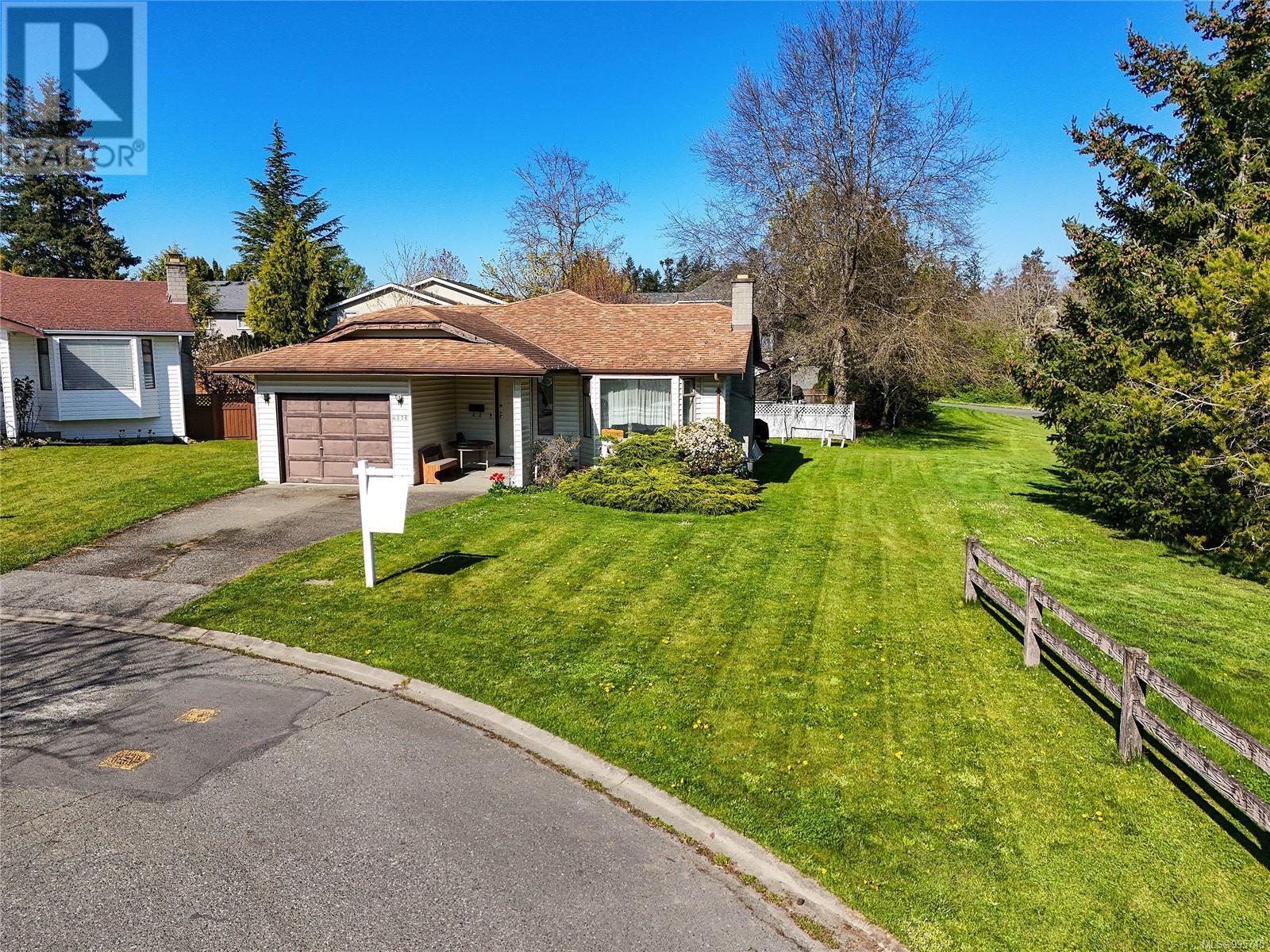4376 Vanguard Pl Saanich, British Columbia V8Z 6X3
2 Bedroom
2 Bathroom
1116 sqft
Fireplace
None
Baseboard Heaters
$899,900
One level Royal Oak home on a no-thru street with peaceful, serene Brydon Park as your neighbour! This 1980s vintage home is an opportunity to update and redecorate to your tastes while enjoying no-step living right beside a Municipal Park. Spacious living room and dining room, eat in kitchen, 2 bedrooms (primary with ensuite), garage and deck. Great location near Commonwealth Pool, Royal Oak and Broadmead shopping centers and easy access to town, ferries, airport and Westshore. Bring your decorating ideas! (id:24231)
Property Details
| MLS® Number | 995745 |
| Property Type | Single Family |
| Neigbourhood | Royal Oak |
| Features | Central Location, Cul-de-sac, Level Lot, Park Setting, Irregular Lot Size, Other |
| Parking Space Total | 1 |
| Plan | Vip43838 |
Building
| Bathroom Total | 2 |
| Bedrooms Total | 2 |
| Appliances | Dishwasher |
| Constructed Date | 1987 |
| Cooling Type | None |
| Fireplace Present | Yes |
| Fireplace Total | 1 |
| Heating Fuel | Electric |
| Heating Type | Baseboard Heaters |
| Size Interior | 1116 Sqft |
| Total Finished Area | 1116 Sqft |
| Type | House |
Land
| Acreage | No |
| Size Irregular | 6011 |
| Size Total | 6011 Sqft |
| Size Total Text | 6011 Sqft |
| Zoning Description | Rs-6 |
| Zoning Type | Residential |
Rooms
| Level | Type | Length | Width | Dimensions |
|---|---|---|---|---|
| Main Level | Bathroom | 4-Piece | ||
| Main Level | Bedroom | 13 ft | 11 ft | 13 ft x 11 ft |
| Main Level | Ensuite | 3-Piece | ||
| Main Level | Primary Bedroom | 12 ft | 12 ft | 12 ft x 12 ft |
| Main Level | Dining Room | 17 ft | 9 ft | 17 ft x 9 ft |
| Main Level | Kitchen | 13 ft | 11 ft | 13 ft x 11 ft |
| Main Level | Living Room | 19 ft | 17 ft | 19 ft x 17 ft |
https://www.realtor.ca/real-estate/28199913/4376-vanguard-pl-saanich-royal-oak
Interested?
Contact us for more information













































