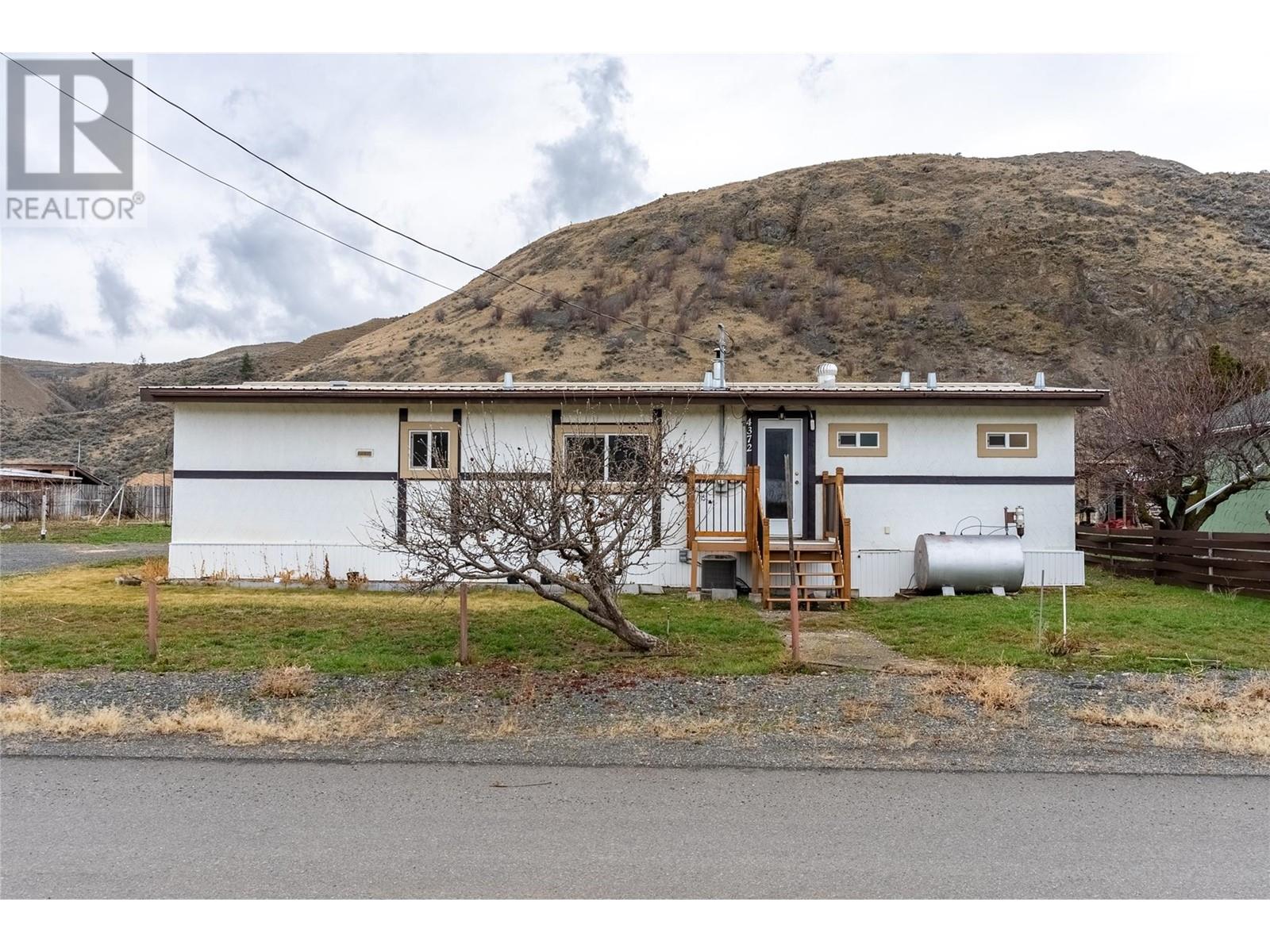3 Bedroom
2 Bathroom
1406 sqft
Forced Air
$399,000
Discover a unique opportunity in the peaceful and historic community of Walhachin, BC – just a 45-minute drive to Costco in Kamloops! This rare offering includes three lots located at 4372 Central Ave, 157 Barclay St, and 4373 Railroad Ave, featuring a cozy and move-in ready 3-bedroom, 1.5-bathroom home with updated windows, a spacious enclosed sunroom, ample storage, and a cool cellar perfect for storing your homegrown fruits and vegetables. The property also boasts a large detached building that was once used to care for bunnies and includes hot and cold water, an above-ground oil tank with oil furnace, and endless potential to be transformed into your dream shop with a little cleanup and a concrete pour. Outdoors, you'll find a wide variety of fruit trees including grapes, paw paw trees, and grafted apples, as well as a large covered area for additional storage. There's also a fully fenced space where an inground pool once was—the frame still appears in decent shape—and an extra lot at the back ready for you to customize to your liking. Whether you're looking for a country escape, hobby farm potential, or just a tranquil lifestyle with room to grow, this one-of-a-kind property package is full of possibilities! (id:24231)
Property Details
|
MLS® Number
|
10341206 |
|
Property Type
|
Single Family |
|
Neigbourhood
|
Cherry Creek/Savona |
|
View Type
|
Mountain View |
Building
|
Bathroom Total
|
2 |
|
Bedrooms Total
|
3 |
|
Constructed Date
|
1978 |
|
Half Bath Total
|
1 |
|
Heating Type
|
Forced Air |
|
Roof Material
|
Metal |
|
Roof Style
|
Unknown |
|
Stories Total
|
1 |
|
Size Interior
|
1406 Sqft |
|
Type
|
Manufactured Home |
|
Utility Water
|
Community Water User's Utility |
Parking
Land
|
Acreage
|
No |
|
Current Use
|
Mobile Home |
|
Sewer
|
Septic Tank |
|
Size Irregular
|
0.88 |
|
Size Total
|
0.88 Ac|under 1 Acre |
|
Size Total Text
|
0.88 Ac|under 1 Acre |
|
Zoning Type
|
Unknown |
Rooms
| Level |
Type |
Length |
Width |
Dimensions |
|
Main Level |
Storage |
|
|
9'10'' x 28'5'' |
|
Main Level |
Sunroom |
|
|
10' x 22'8'' |
|
Main Level |
Dining Nook |
|
|
11'6'' x 12'11'' |
|
Main Level |
Bedroom |
|
|
10'10'' x 8'11'' |
|
Main Level |
Bedroom |
|
|
10'10'' x 9'9'' |
|
Main Level |
2pc Ensuite Bath |
|
|
Measurements not available |
|
Main Level |
4pc Bathroom |
|
|
Measurements not available |
|
Main Level |
Primary Bedroom |
|
|
19'4'' x 11'11'' |
|
Main Level |
Living Room |
|
|
13'2'' x 21'10'' |
|
Main Level |
Kitchen |
|
|
9'10'' x 9'6'' |
https://www.realtor.ca/real-estate/28095776/4372-central-avenue-kamloops-cherry-creeksavona



















































