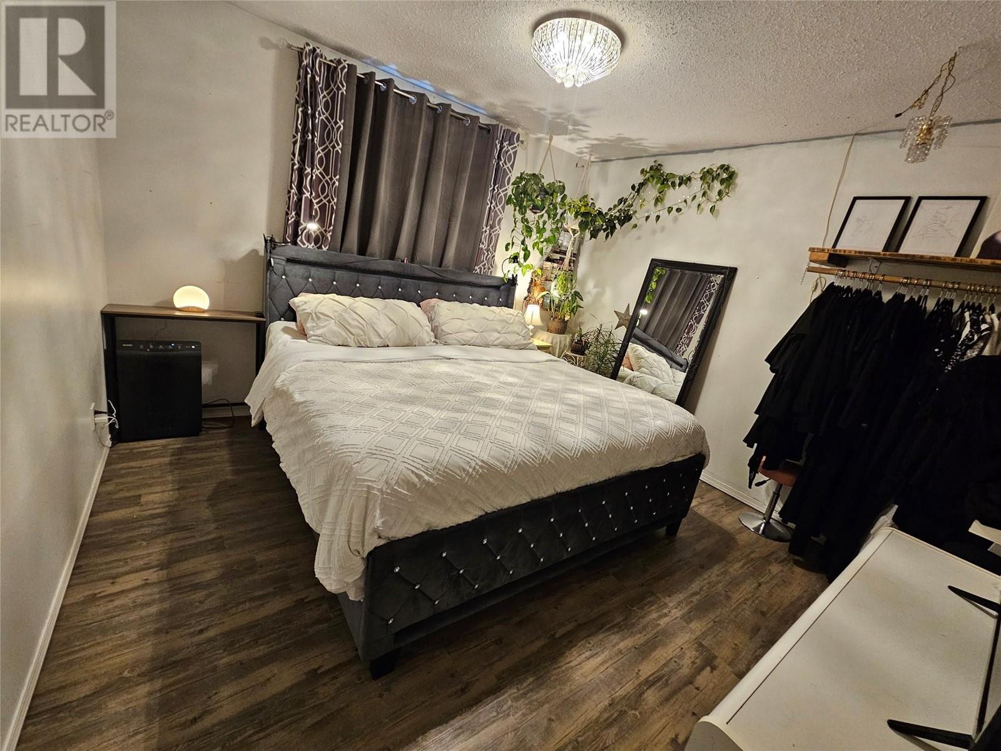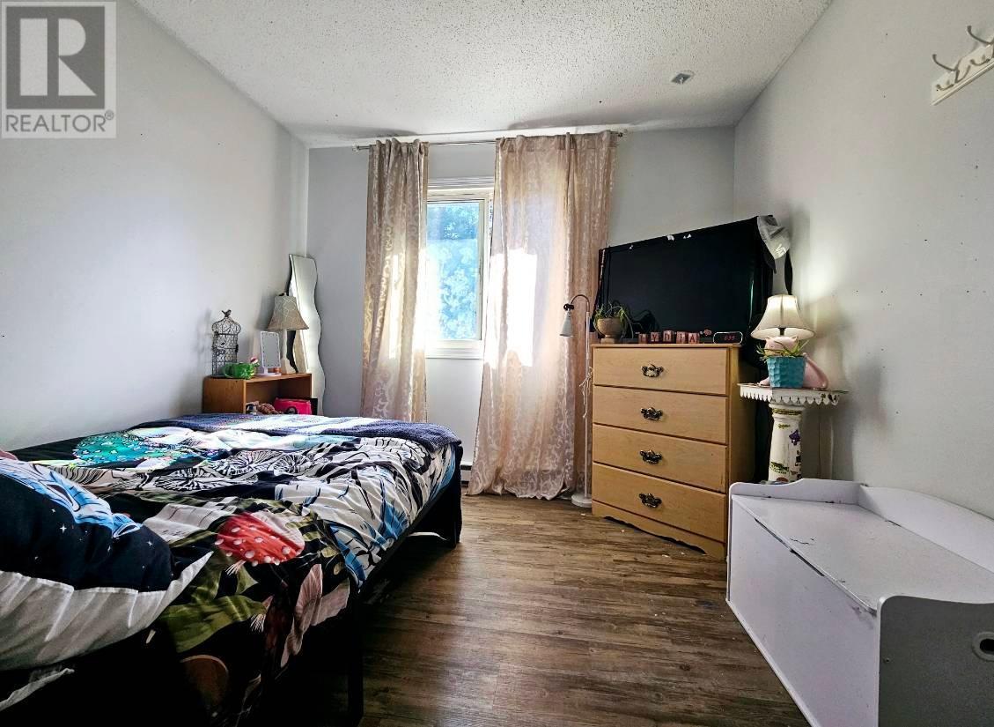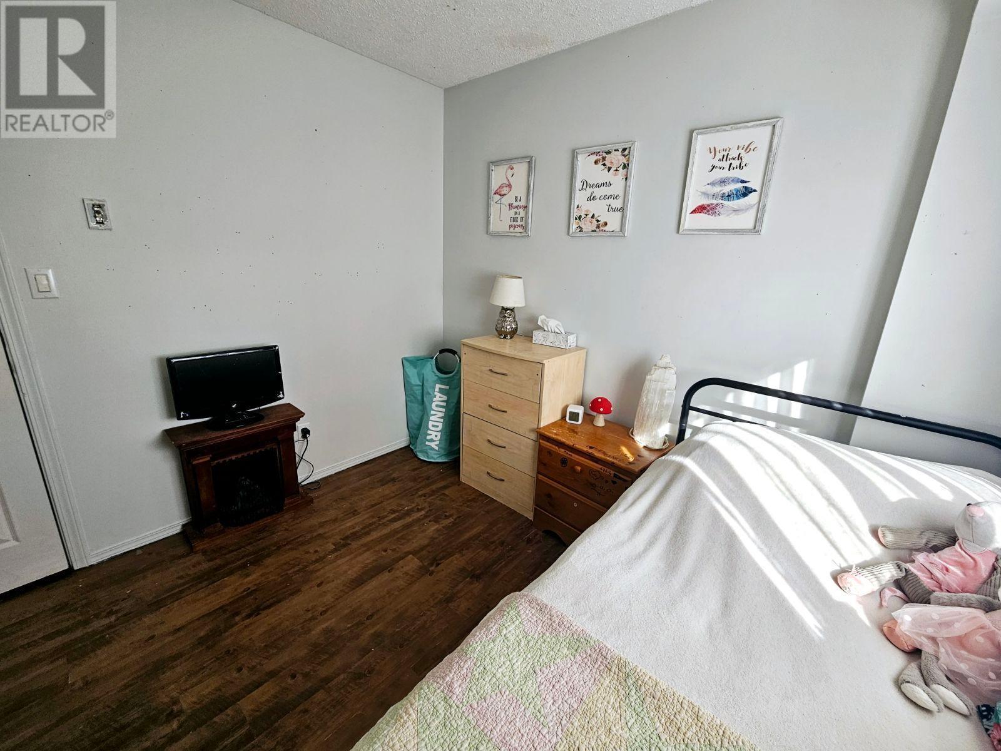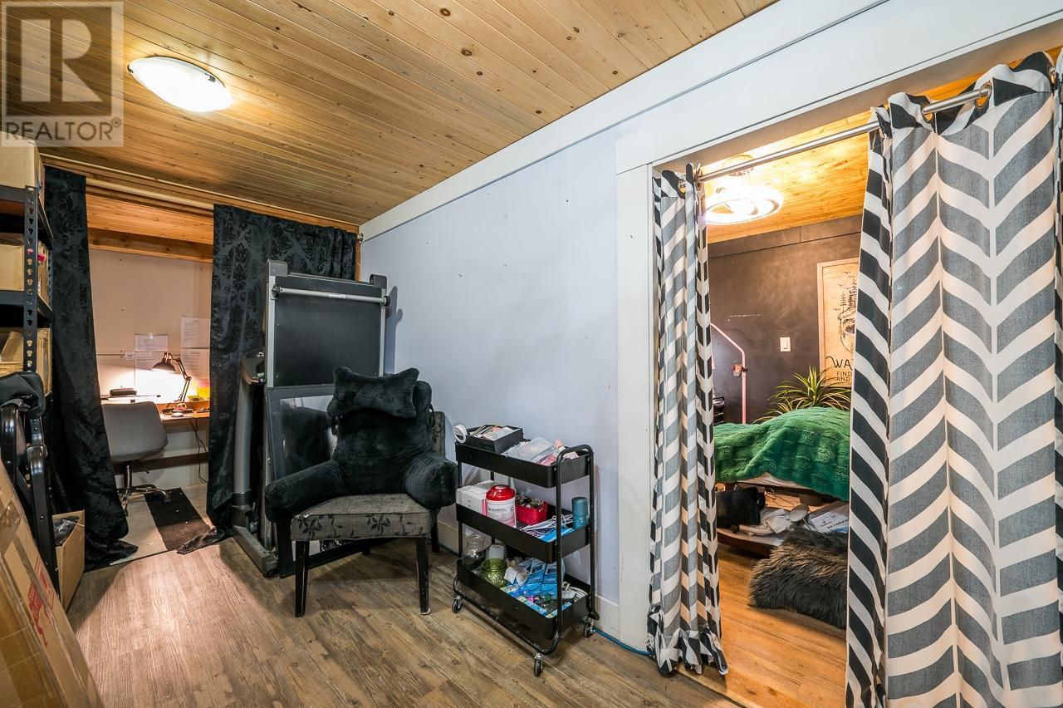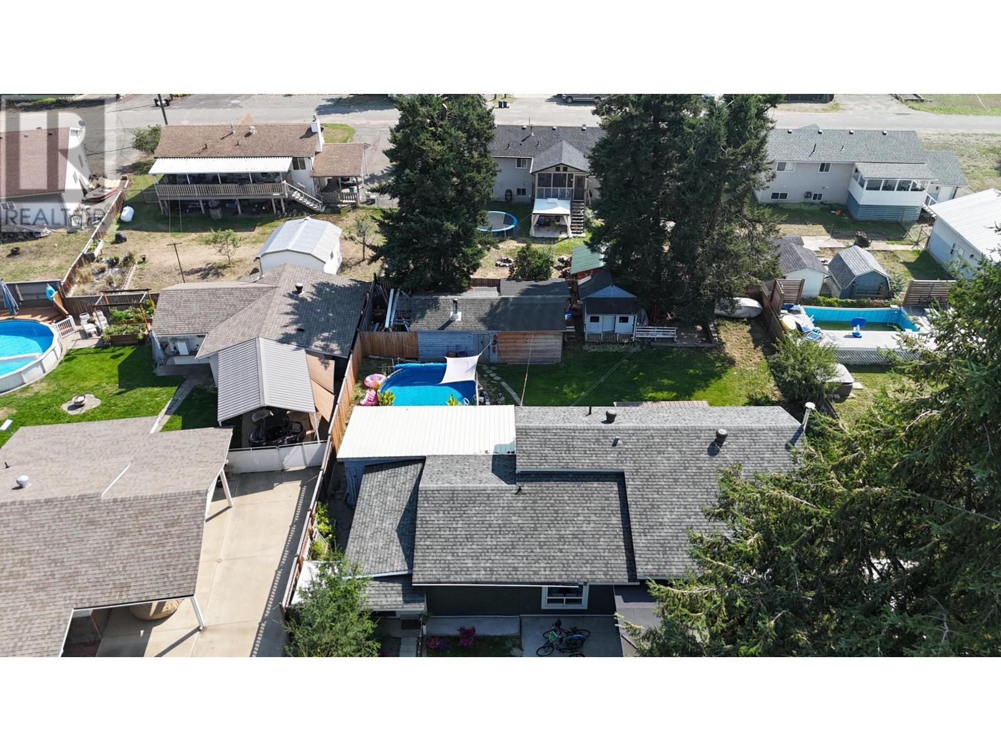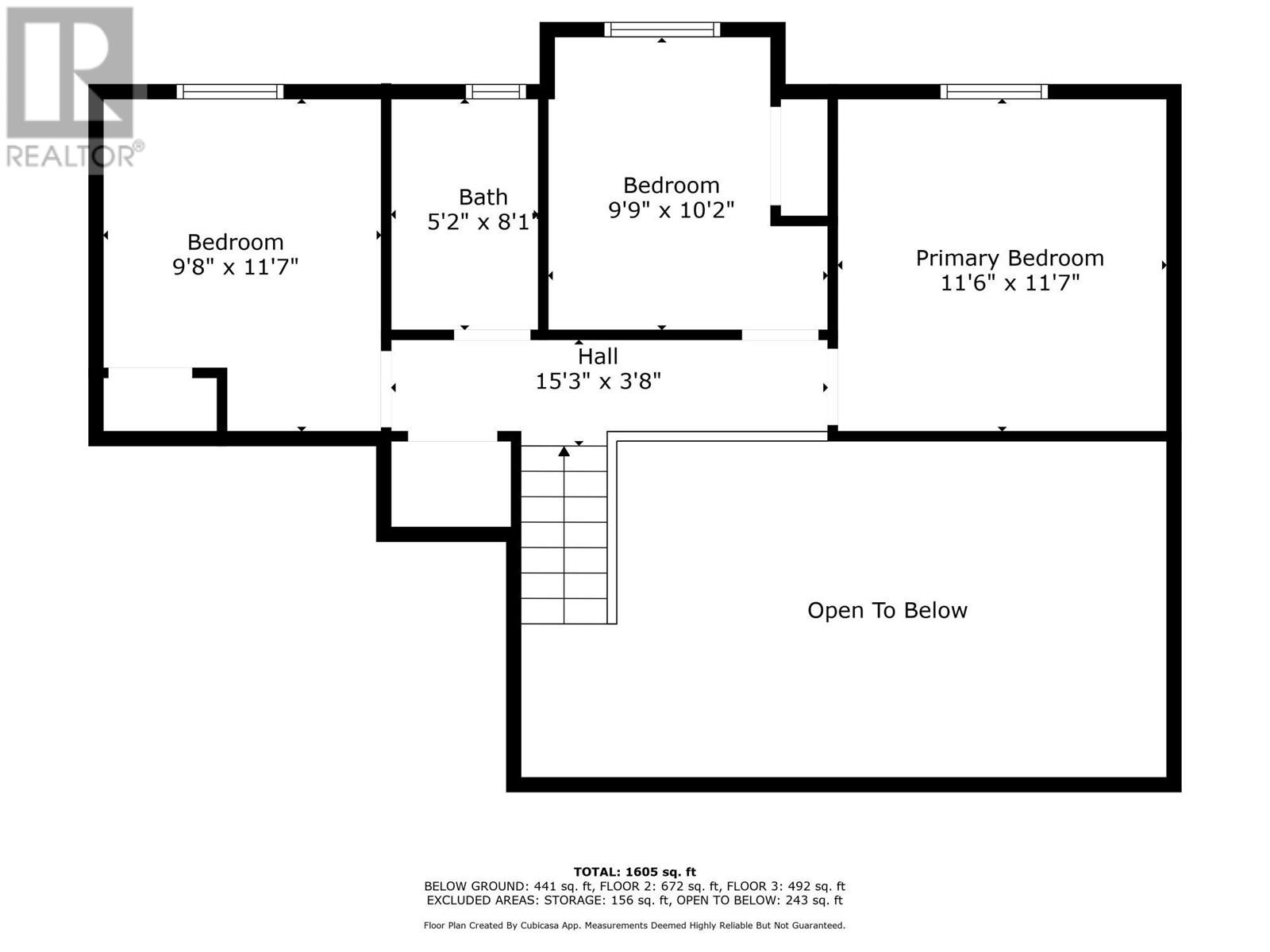3 Bedroom
2 Bathroom
1605 sqft
Split Level Entry
Above Ground Pool
Stove
Landscaped
$495,000
Create lasting memories with your family every day! Discover this welcoming 3-bedroom, 2-bathroom gem of a home featuring a dedicated office and studio ideal for a home based business, private gym or just additional living space! The unique three-level split design with vaulted ceilings maximizes space and comfort, while the fully fenced private yard—with a covered deck and an 18' above-ground pool—offers endless entertainment for kids and parents alike. Host family gatherings in the spacious family room, and let creativity shine in the detached workshop perfect for hobbyists or side projects. Backyard access creates a ton of parking making this lot ample for RVs and multiple vehicles. Modern updates blend beautifully with the home’s original charm, making it a turnkey solution for your next chapter. This family haven has been thoroughly pre-inspected and a full report is available upon request. Don’t miss out—schedule your viewing today! (id:24231)
Property Details
|
MLS® Number
|
10337319 |
|
Property Type
|
Single Family |
|
Neigbourhood
|
Barriere |
|
Amenities Near By
|
Recreation, Shopping |
|
Community Features
|
Family Oriented |
|
Features
|
Private Setting |
|
Pool Type
|
Above Ground Pool |
Building
|
Bathroom Total
|
2 |
|
Bedrooms Total
|
3 |
|
Appliances
|
Range, Refrigerator, Dishwasher, Washer & Dryer |
|
Architectural Style
|
Split Level Entry |
|
Basement Type
|
Full |
|
Constructed Date
|
1978 |
|
Construction Style Attachment
|
Detached |
|
Construction Style Split Level
|
Other |
|
Flooring Type
|
Mixed Flooring |
|
Foundation Type
|
Preserved Wood |
|
Heating Fuel
|
Wood |
|
Heating Type
|
Stove |
|
Roof Material
|
Asphalt Shingle |
|
Roof Style
|
Unknown |
|
Stories Total
|
3 |
|
Size Interior
|
1605 Sqft |
|
Type
|
House |
|
Utility Water
|
Municipal Water |
Parking
Land
|
Acreage
|
No |
|
Fence Type
|
Fence |
|
Land Amenities
|
Recreation, Shopping |
|
Landscape Features
|
Landscaped |
|
Size Irregular
|
0.23 |
|
Size Total
|
0.23 Ac|under 1 Acre |
|
Size Total Text
|
0.23 Ac|under 1 Acre |
|
Zoning Type
|
Unknown |
Rooms
| Level |
Type |
Length |
Width |
Dimensions |
|
Second Level |
Bedroom |
|
|
9'8'' x 11'7'' |
|
Second Level |
Bedroom |
|
|
9'9'' x 10'2'' |
|
Second Level |
Primary Bedroom |
|
|
11'6'' x 11'7'' |
|
Second Level |
Full Bathroom |
|
|
Measurements not available |
|
Basement |
Laundry Room |
|
|
8'11'' x 11'7'' |
|
Basement |
Family Room |
|
|
18'7'' x 11'7'' |
|
Basement |
Full Bathroom |
|
|
Measurements not available |
|
Lower Level |
Other |
|
|
8'11'' x 19'7'' |
|
Lower Level |
Office |
|
|
8'11'' x 19'7'' |
|
Main Level |
Living Room |
|
|
22'6'' x 11'6'' |
|
Main Level |
Kitchen |
|
|
14'4'' x 11'7'' |
https://www.realtor.ca/real-estate/27976043/436-oriole-way-barriere-barriere













