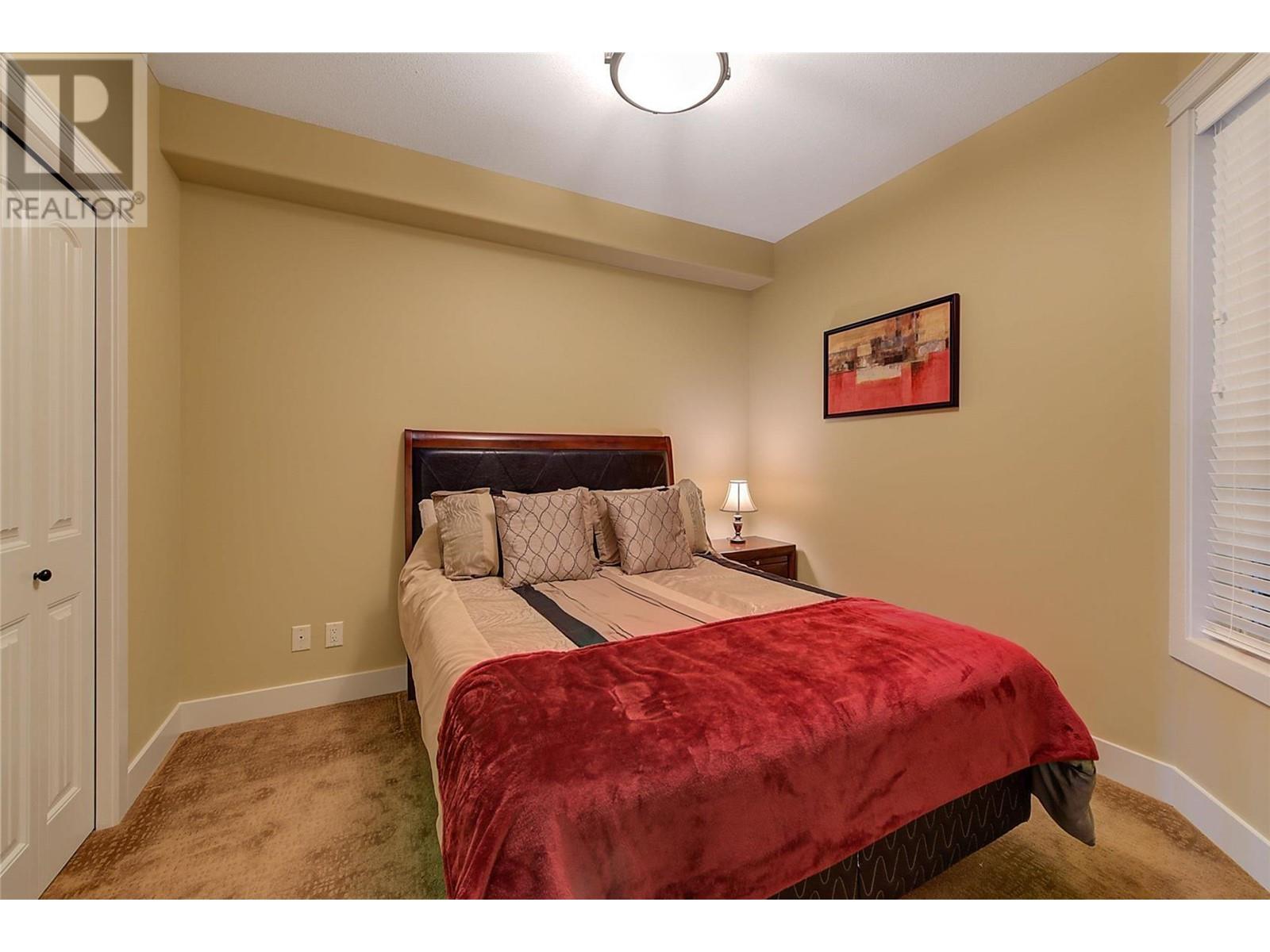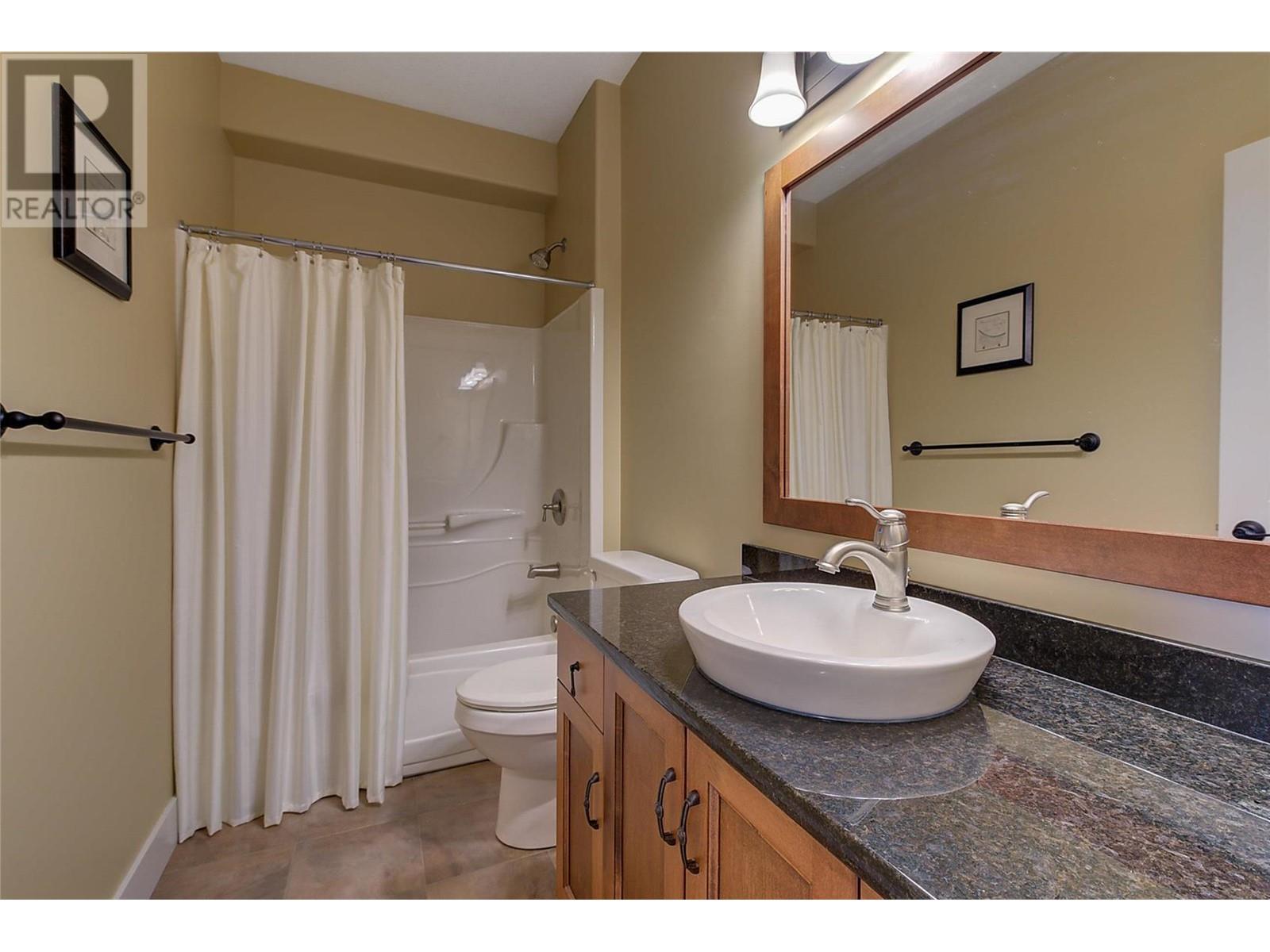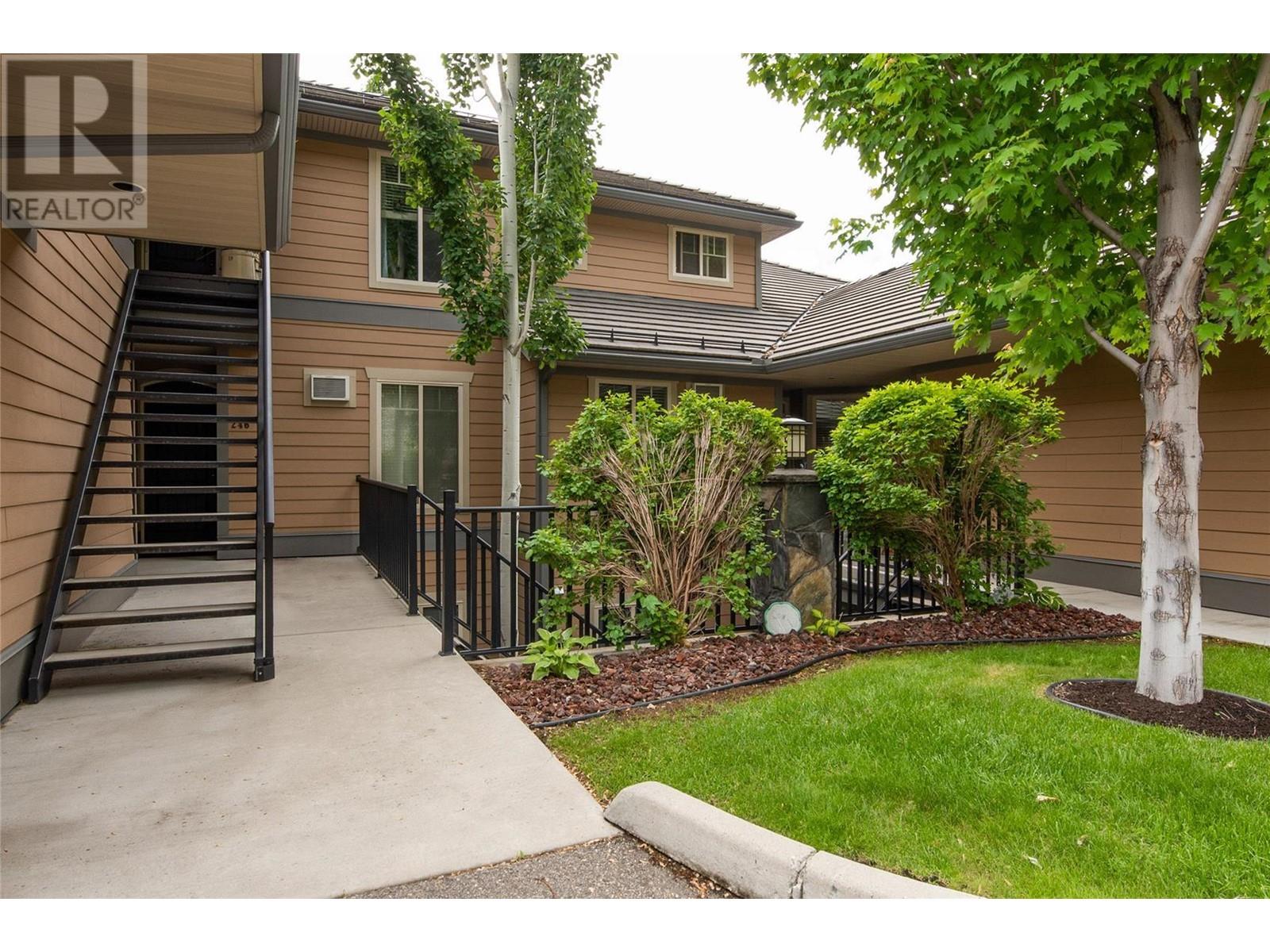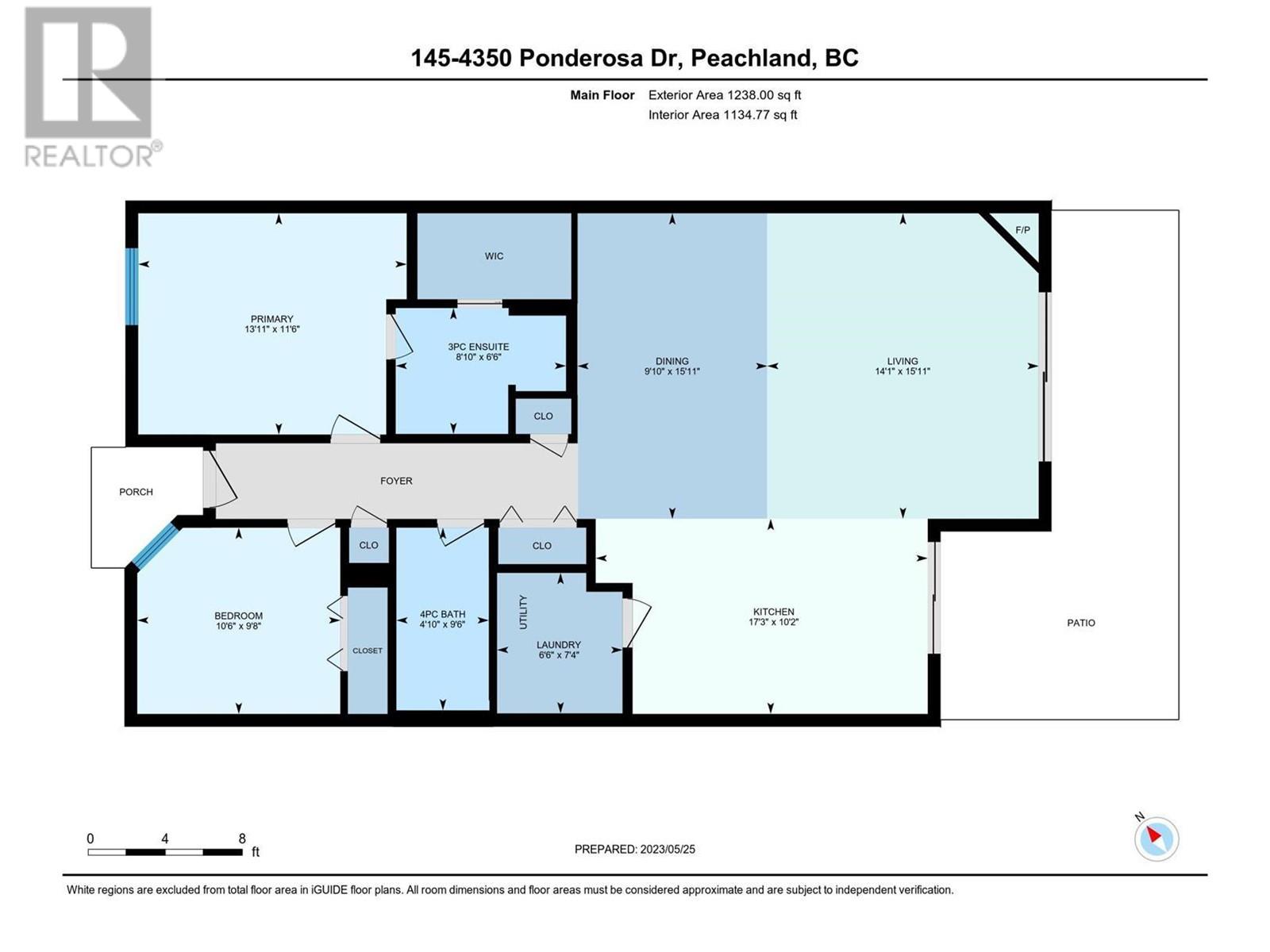4350 Ponderosa Drive Unit# 145 Peachland, British Columbia V0H 1X5
$649,000Maintenance, Reserve Fund Contributions, Insurance, Ground Maintenance, Property Management, Other, See Remarks
$323.75 Monthly
Maintenance, Reserve Fund Contributions, Insurance, Ground Maintenance, Property Management, Other, See Remarks
$323.75 MonthlyStunning Lake Views & Carefree Okanagan Living! Welcome to this bright and stylish open-concept townhouse in the sought-after Eagle’s View community. Enjoy breathtaking lake views and premium finishes throughout, including engineered hardwood floors and a gourmet island kitchen with stainless steel appliances and granite countertops. Lightly lived in, used just two weeks per year since purchase, this nearly-new home is truly turn-key. Everything is included, from furniture to dishes, so you can move right in and start enjoying the Okanagan lifestyle. Step outside to a spacious BBQ patio perfect for entertaining, or unwind in the green space with yard games while soaking in the view. With two bedrooms and two full baths, there’s plenty of space for you and your guests. The garage is just steps from the front door, offering extra storage or room for a workbench. Eagle’s View offers fantastic amenities, including a clubhouse with an exercise room and a movie/party room for hosting friends. There’s ample parking for you and your guests, plus RV parking is available. Conveniently located near stunning beaches, scenic walking paths, great restaurants, and shopping, this is the ultimate low-maintenance retreat. Don’t miss out on this rare opportunity. Just move in and enjoy! (id:24231)
Property Details
| MLS® Number | 10340375 |
| Property Type | Single Family |
| Neigbourhood | Peachland |
| Community Name | Eagle's View |
| Features | Central Island |
| Parking Space Total | 1 |
| Structure | Clubhouse |
| View Type | Lake View, Mountain View |
Building
| Bathroom Total | 2 |
| Bedrooms Total | 2 |
| Amenities | Clubhouse |
| Appliances | Refrigerator, Dishwasher, Dryer, Range - Electric, Microwave, Washer |
| Constructed Date | 2010 |
| Construction Style Attachment | Attached |
| Cooling Type | Wall Unit |
| Exterior Finish | Stone, Composite Siding |
| Fire Protection | Smoke Detector Only |
| Fireplace Fuel | Gas |
| Fireplace Present | Yes |
| Fireplace Type | Unknown |
| Flooring Type | Carpeted, Ceramic Tile, Hardwood |
| Heating Type | In Floor Heating, Hot Water, See Remarks |
| Roof Material | Tile |
| Roof Style | Unknown |
| Stories Total | 1 |
| Size Interior | 1238 Sqft |
| Type | Row / Townhouse |
| Utility Water | Municipal Water |
Parking
| See Remarks | |
| Attached Garage | 1 |
Land
| Acreage | No |
| Sewer | Municipal Sewage System |
| Size Total Text | Under 1 Acre |
| Zoning Type | Unknown |
Rooms
| Level | Type | Length | Width | Dimensions |
|---|---|---|---|---|
| Main Level | Other | 21'11'' x 15'4'' | ||
| Main Level | Laundry Room | 7'4'' x 6'6'' | ||
| Main Level | 4pc Bathroom | 9'6'' x 4'10'' | ||
| Main Level | Bedroom | 10'6'' x 9'8'' | ||
| Main Level | 3pc Ensuite Bath | 8'10'' x 6'6'' | ||
| Main Level | Primary Bedroom | 13'11'' x 11'6'' | ||
| Main Level | Kitchen | 17'3'' x 10'2'' | ||
| Main Level | Dining Room | 15'11'' x 9'10'' | ||
| Main Level | Living Room | 15'11'' x 14'1'' |
https://www.realtor.ca/real-estate/28073610/4350-ponderosa-drive-unit-145-peachland-peachland
Interested?
Contact us for more information





























