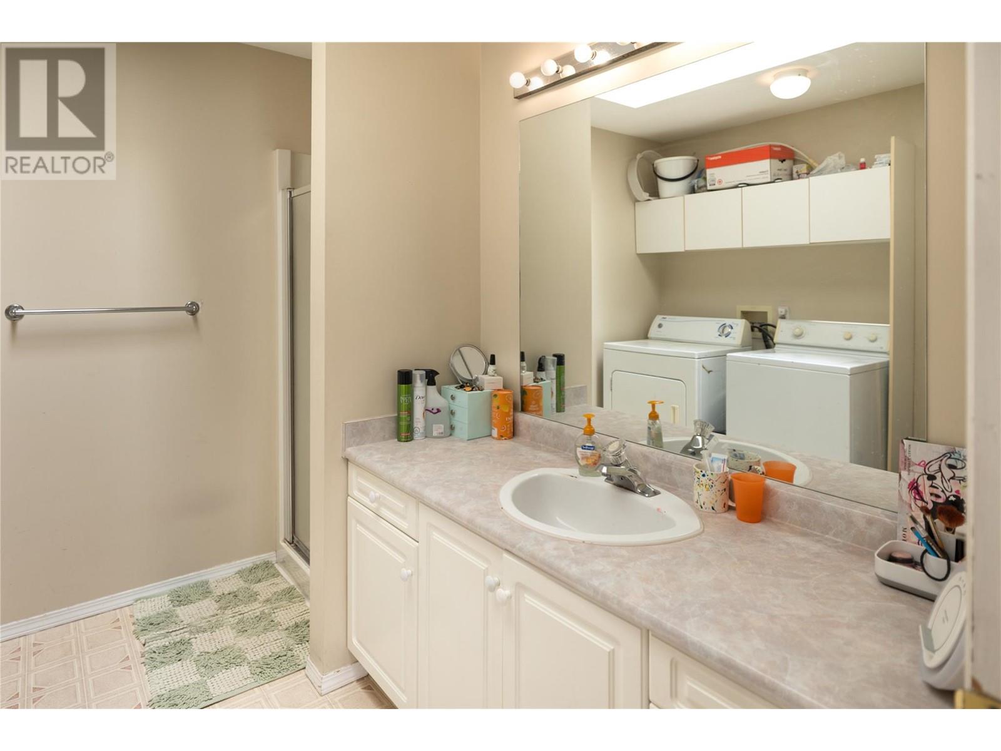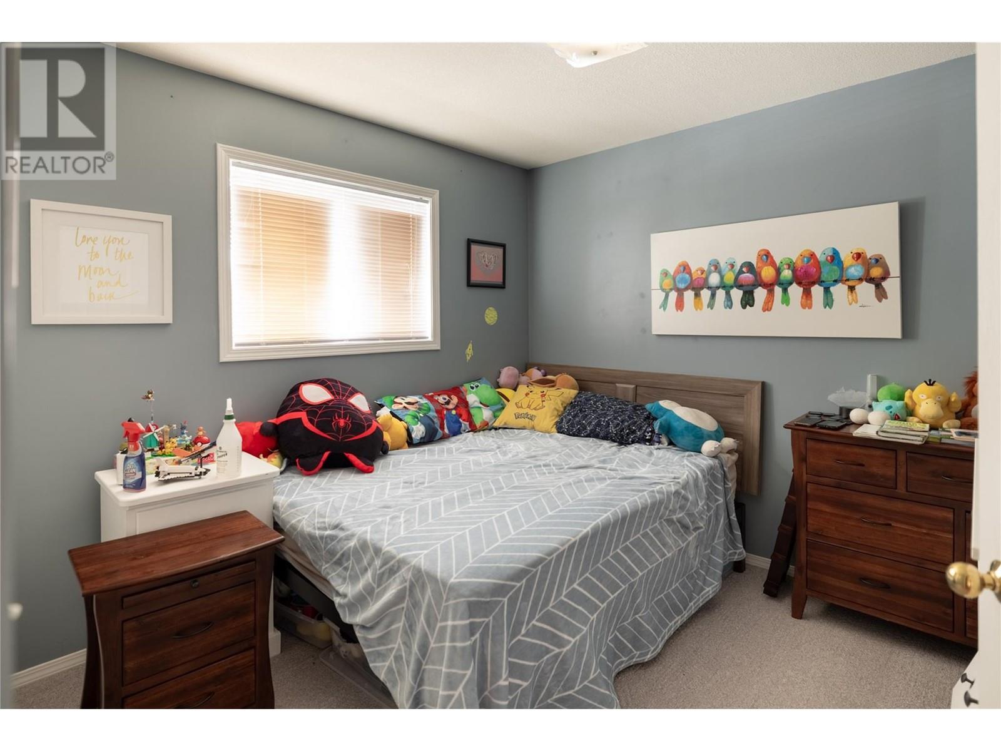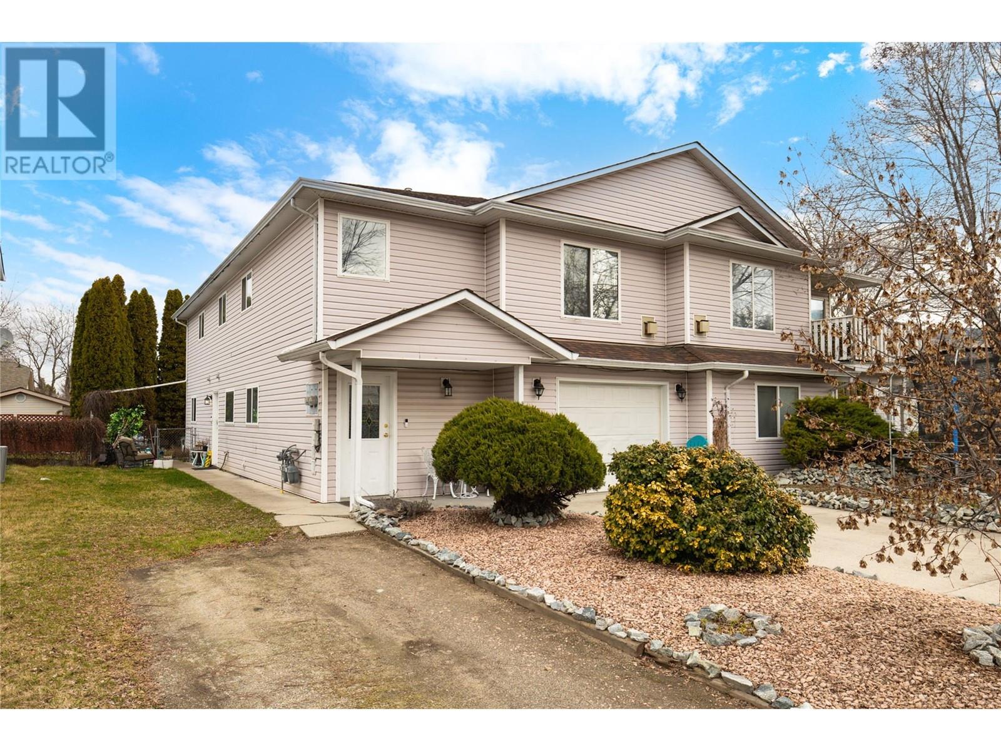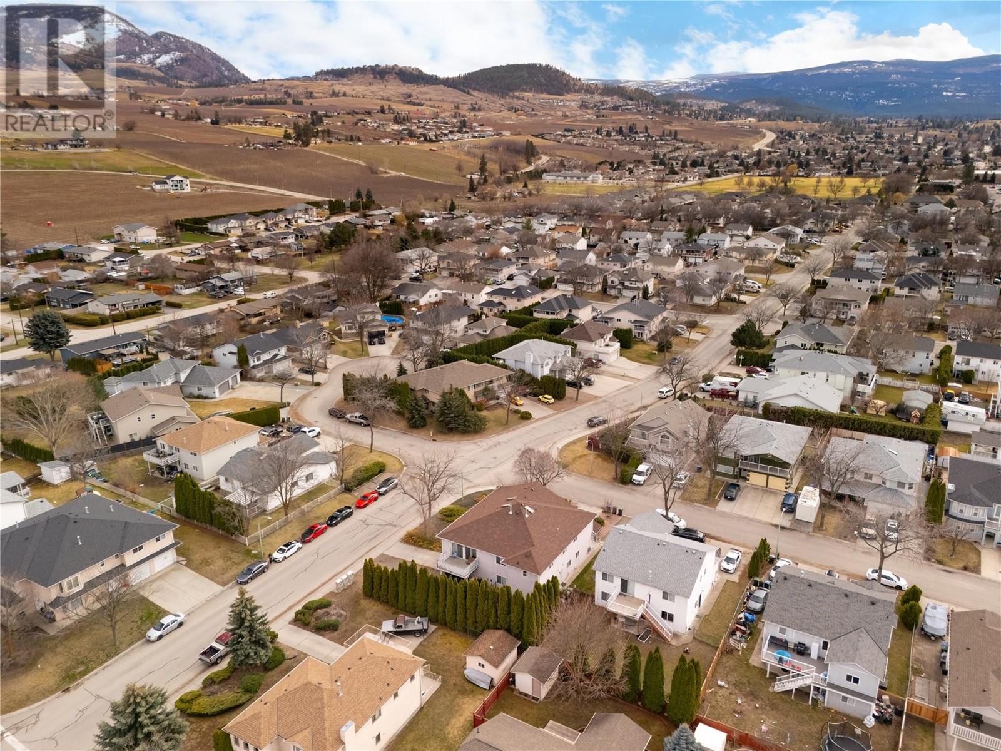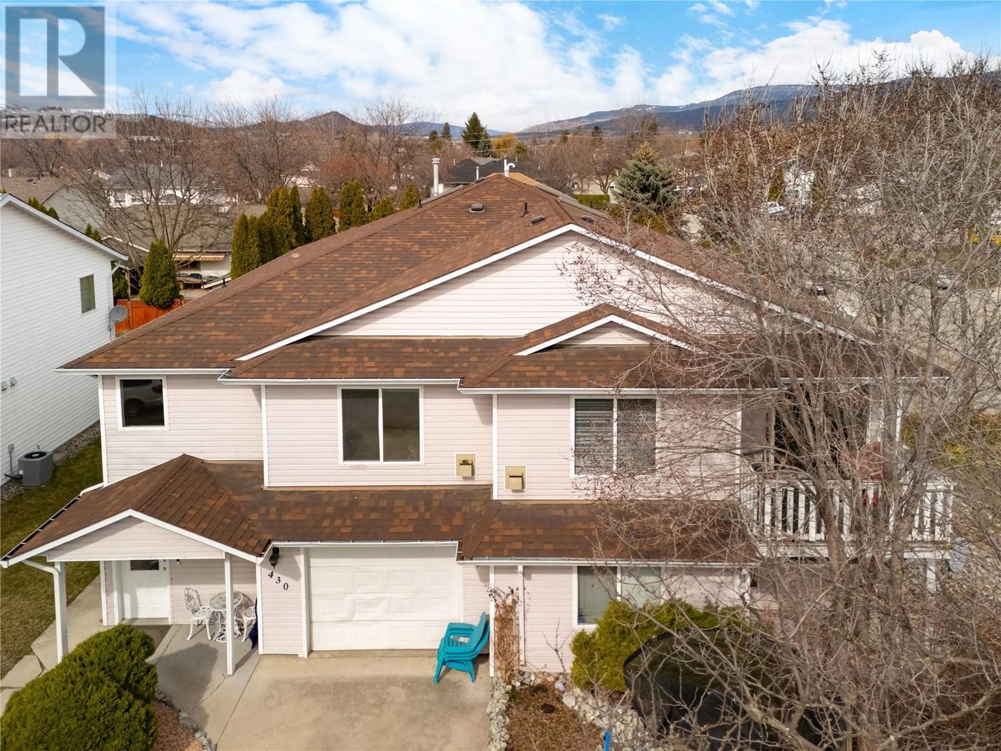8 Bedroom
6 Bathroom
4296 sqft
Central Air Conditioning
Forced Air
Level
$1,350,000
An incredible opportunity for investors or multigenerational living—this is the only full duplex of its kind currently on the market. Situated on a large corner lot, each side offers a spacious layout with suite potential, thanks to fully functional summer kitchens. One side has 3 bedrooms up and 2 down while the other features 2 bedrooms up and 1 on the lower level. With ample parking, generous floorplans, and flexible living spaces, this property is ideal for extended families, guests, or generating rental income. Each unit enjoys abundant natural light, private decks, large kitchens, and practical layouts. The mature landscaping offers privacy, and the location is truly unbeatable—just steps to schools, parks, shopping, transit, churches, and more. Located in Rutland, one of Kelowna’s fastest-growing neighbourhoods, this property is perfectly positioned to benefit from ongoing development and future appreciation. With easy access to UBCO, Kelowna International Airport, and an array of local amenities, this is a rare and strategic opportunity for both lifestyle and long-term value. (id:24231)
Property Details
|
MLS® Number
|
10339639 |
|
Property Type
|
Single Family |
|
Neigbourhood
|
Rutland North |
|
Amenities Near By
|
Golf Nearby, Public Transit, Airport, Park, Recreation, Schools, Shopping, Ski Area |
|
Community Features
|
Family Oriented |
|
Features
|
Level Lot, Corner Site, Balcony, Two Balconies |
|
Parking Space Total
|
20 |
|
View Type
|
Mountain View, View (panoramic) |
Building
|
Bathroom Total
|
6 |
|
Bedrooms Total
|
8 |
|
Basement Type
|
Full |
|
Constructed Date
|
1996 |
|
Construction Style Attachment
|
Semi-detached |
|
Cooling Type
|
Central Air Conditioning |
|
Exterior Finish
|
Vinyl Siding |
|
Heating Type
|
Forced Air |
|
Roof Material
|
Asphalt Shingle |
|
Roof Style
|
Unknown |
|
Stories Total
|
2 |
|
Size Interior
|
4296 Sqft |
|
Type
|
Duplex |
|
Utility Water
|
Municipal Water |
Parking
|
Attached Garage
|
2 |
|
Rear
|
|
|
R V
|
|
Land
|
Access Type
|
Easy Access |
|
Acreage
|
No |
|
Land Amenities
|
Golf Nearby, Public Transit, Airport, Park, Recreation, Schools, Shopping, Ski Area |
|
Landscape Features
|
Level |
|
Sewer
|
Municipal Sewage System |
|
Size Irregular
|
0.19 |
|
Size Total
|
0.19 Ac|under 1 Acre |
|
Size Total Text
|
0.19 Ac|under 1 Acre |
|
Zoning Type
|
Unknown |
Rooms
| Level |
Type |
Length |
Width |
Dimensions |
|
Lower Level |
Other |
|
|
8'5'' x 10'6'' |
|
Lower Level |
Mud Room |
|
|
6'9'' x 11'9'' |
|
Lower Level |
Bedroom |
|
|
11'0'' x 10'7'' |
|
Lower Level |
Family Room |
|
|
10'7'' x 10'10'' |
|
Lower Level |
Laundry Room |
|
|
7'2'' x 5'0'' |
|
Lower Level |
Full Bathroom |
|
|
7'7'' x 8'5'' |
|
Lower Level |
Kitchen |
|
|
8'0'' x 11'9'' |
|
Lower Level |
Recreation Room |
|
|
10'10'' x 12'10'' |
|
Lower Level |
Full Bathroom |
|
|
7'8'' x 7'9'' |
|
Lower Level |
Bedroom |
|
|
10'3'' x 12'9'' |
|
Lower Level |
Bedroom |
|
|
11'7'' x 12'9'' |
|
Lower Level |
Family Room |
|
|
13'0'' x 10'2'' |
|
Lower Level |
Recreation Room |
|
|
8'8'' x 10'0'' |
|
Lower Level |
Kitchen |
|
|
10'2'' x 10'2'' |
|
Lower Level |
Laundry Room |
|
|
5'7'' x 9'11'' |
|
Lower Level |
Other |
|
|
13'5'' x 9'11'' |
|
Main Level |
Bedroom |
|
|
17'0'' x 10'5'' |
|
Main Level |
Full Ensuite Bathroom |
|
|
6'0'' x 8'0'' |
|
Main Level |
Primary Bedroom |
|
|
14'3'' x 11'11'' |
|
Main Level |
Full Bathroom |
|
|
8'10'' x 8'2'' |
|
Main Level |
Kitchen |
|
|
10'0'' x 10'11'' |
|
Main Level |
Dining Room |
|
|
10'2'' x 10'11'' |
|
Main Level |
Living Room |
|
|
17'9'' x 12'9'' |
|
Main Level |
Full Ensuite Bathroom |
|
|
4'11'' x 12'11'' |
|
Main Level |
Primary Bedroom |
|
|
13'5'' x 12'8'' |
|
Main Level |
Bedroom |
|
|
9'10'' x 10'0'' |
|
Main Level |
Bedroom |
|
|
9'4'' x 10'0'' |
|
Main Level |
Full Bathroom |
|
|
6'2'' x 9'3'' |
|
Main Level |
Dining Room |
|
|
8'5'' x 12'9'' |
|
Main Level |
Living Room |
|
|
14'4'' x 17'4'' |
|
Main Level |
Kitchen |
|
|
10'6'' x 10'6'' |
https://www.realtor.ca/real-estate/28079181/430-mclennan-crescent-kelowna-rutland-north






