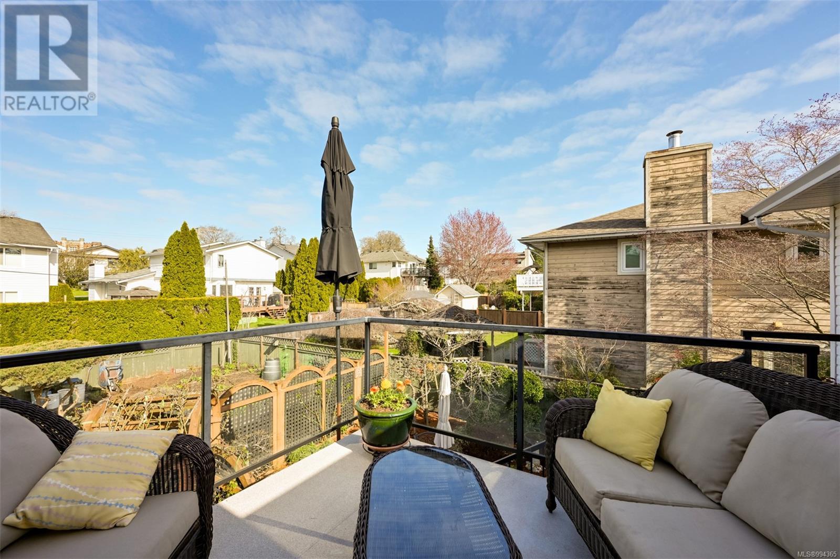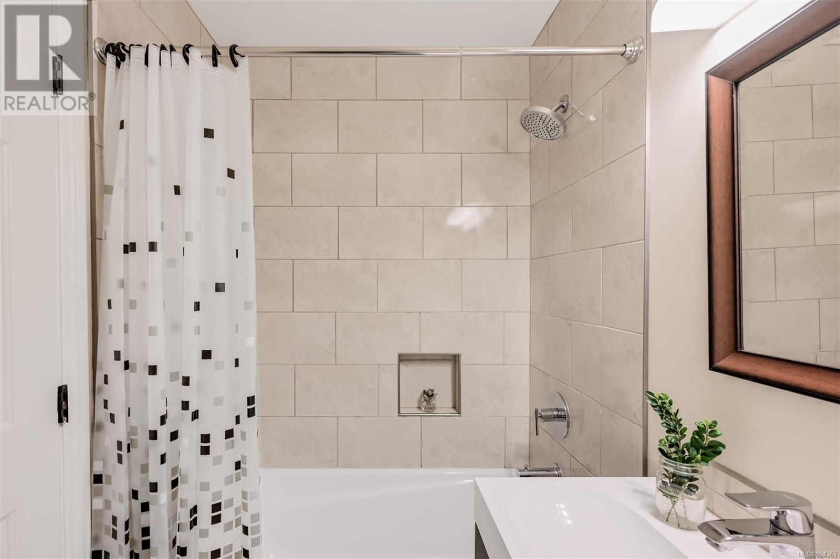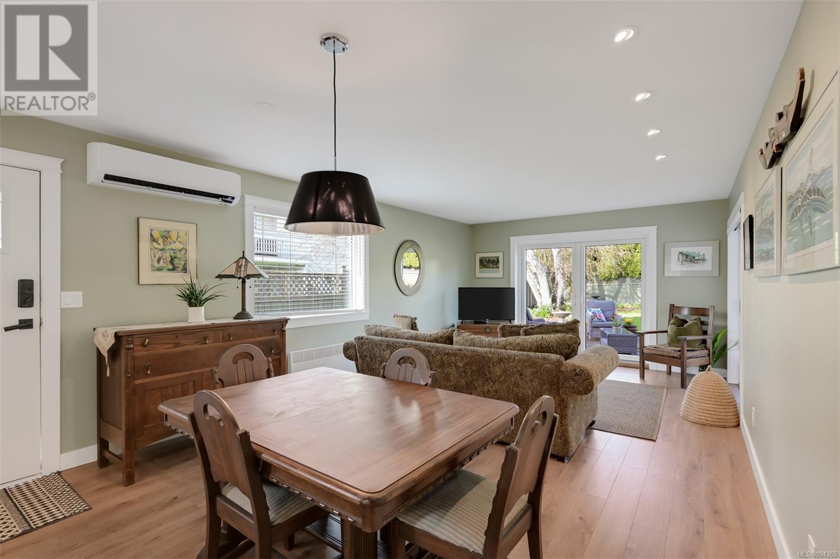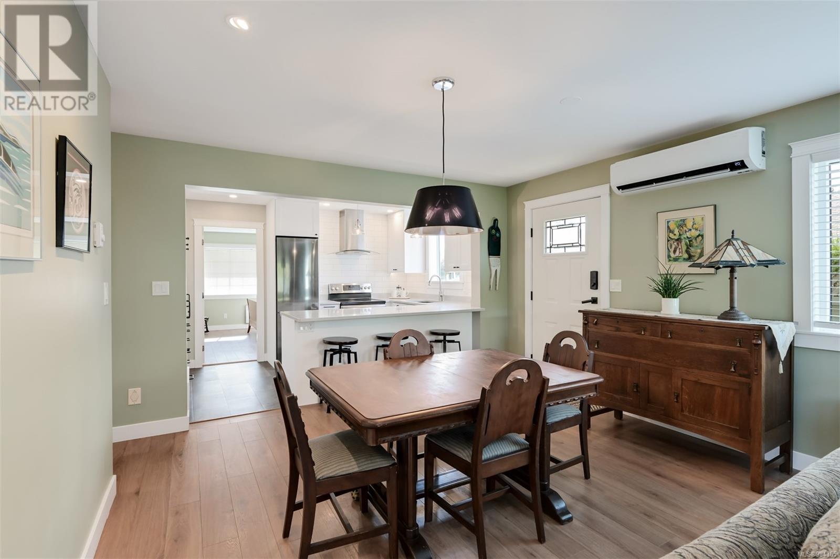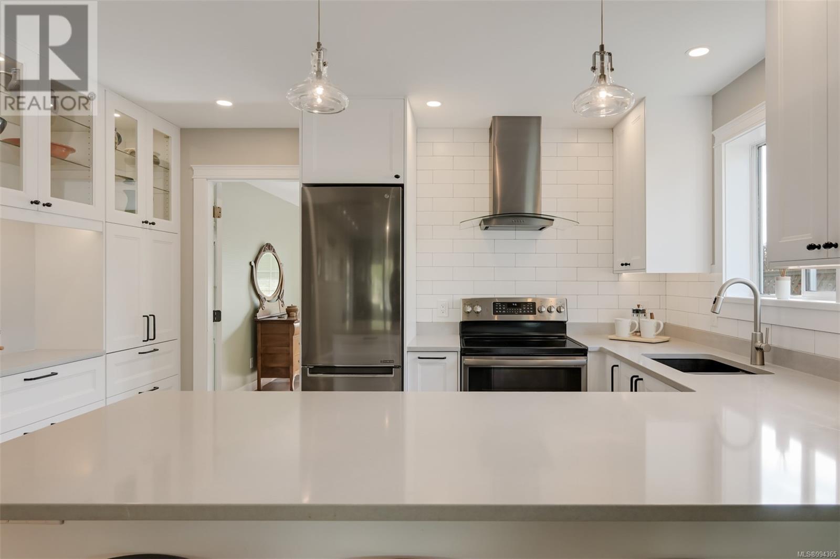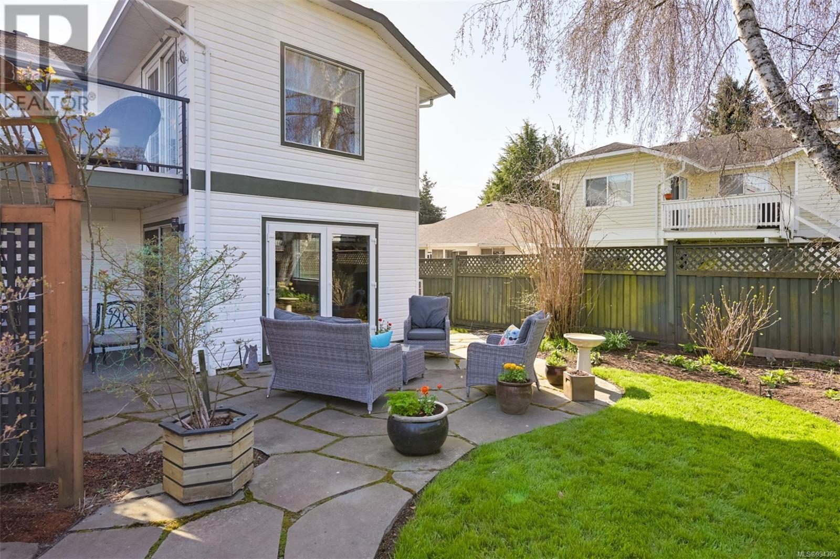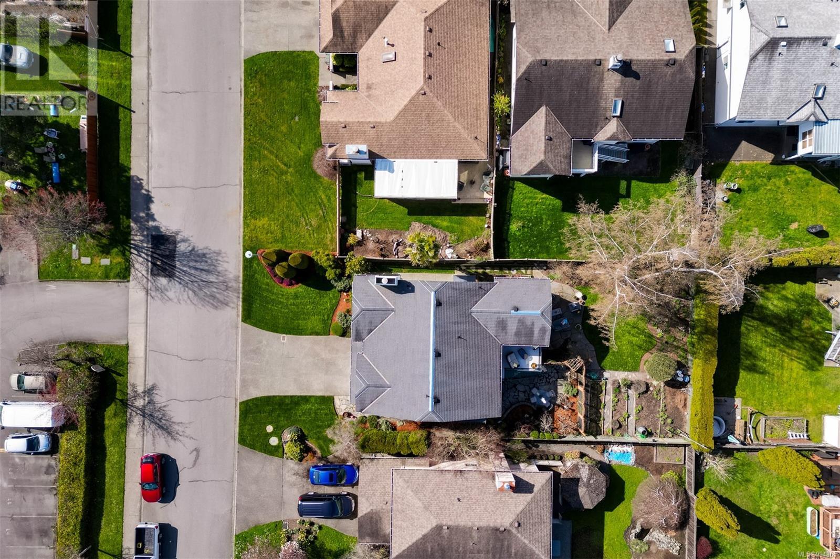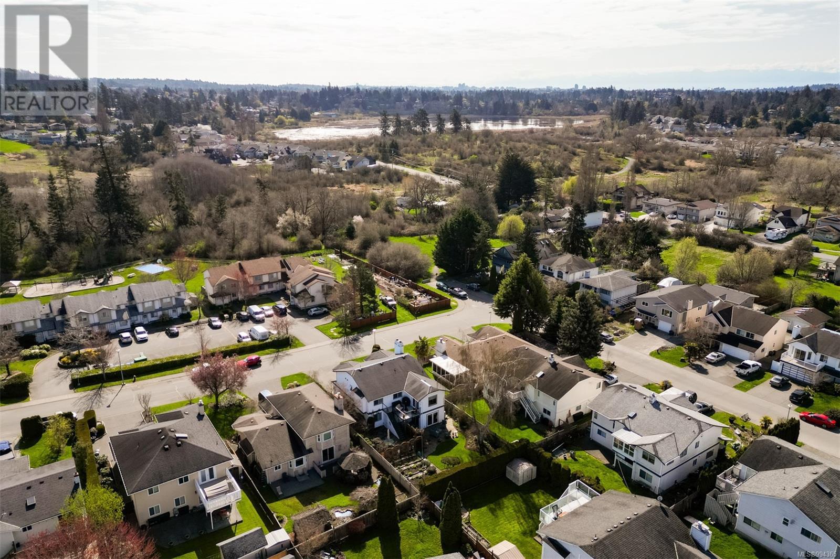5 Bedroom
3 Bathroom
2780 sqft
Fireplace
Air Conditioned
Baseboard Heaters, Heat Pump
$1,275,000
Welcome to 4279 Ponderosa Cres - a bright, inviting family home with a rare and exceptional secondary suite. The upper level features hardwood floors, a cozy living room, and an updated kitchen with French doors opening to a large, sunny deck that overlooks the meticulously landscaped backyard. The gardens are absolutely gorgeous and will only become more lush and vibrant as the spring flowers begin to bloom. The lower level offers a beautifully finished 2 bedroom suite (2020), custom-designed by IKAN with quartz counters and German laminate flooring - truly one of the nicest suites on the market. Whether you're moving in with extended family or seeking rental income, both levels provide stylish and highly functional living spaces. Thoughtful updates throughout, energy-efficient heating and cooling via heat pump (2024), stunning gardens, and exceptional flexibility make this home a standout in a vibrant, convenient community. (id:24231)
Property Details
|
MLS® Number
|
994365 |
|
Property Type
|
Single Family |
|
Neigbourhood
|
Northridge |
|
Features
|
Other, Rectangular |
|
Parking Space Total
|
2 |
|
Plan
|
Vip49439 |
|
Structure
|
Patio(s) |
Building
|
Bathroom Total
|
3 |
|
Bedrooms Total
|
5 |
|
Constructed Date
|
1990 |
|
Cooling Type
|
Air Conditioned |
|
Fireplace Present
|
Yes |
|
Fireplace Total
|
1 |
|
Heating Fuel
|
Electric |
|
Heating Type
|
Baseboard Heaters, Heat Pump |
|
Size Interior
|
2780 Sqft |
|
Total Finished Area
|
2514 Sqft |
|
Type
|
House |
Land
|
Acreage
|
No |
|
Size Irregular
|
6243 |
|
Size Total
|
6243 Sqft |
|
Size Total Text
|
6243 Sqft |
|
Zoning Type
|
Residential |
Rooms
| Level |
Type |
Length |
Width |
Dimensions |
|
Second Level |
Balcony |
|
|
14' x 10' |
|
Second Level |
Ensuite |
|
|
9' x 5' |
|
Second Level |
Bathroom |
|
|
5' x 8' |
|
Second Level |
Bedroom |
|
|
12' x 10' |
|
Second Level |
Bedroom |
|
|
12' x 10' |
|
Second Level |
Primary Bedroom |
|
|
14' x 13' |
|
Second Level |
Dining Room |
|
|
14' x 13' |
|
Second Level |
Kitchen |
|
|
16' x 13' |
|
Second Level |
Living Room |
|
|
22' x 13' |
|
Main Level |
Bathroom |
|
|
5' x 10' |
|
Main Level |
Patio |
|
|
9' x 9' |
|
Main Level |
Bedroom |
|
|
11' x 10' |
|
Main Level |
Pantry |
|
|
7' x 5' |
|
Main Level |
Laundry Room |
|
|
6' x 7' |
|
Main Level |
Entrance |
|
|
13' x 7' |
|
Main Level |
Living Room |
|
|
15' x 13' |
|
Main Level |
Dining Room |
|
|
10' x 13' |
|
Main Level |
Kitchen |
|
|
8' x 13' |
|
Main Level |
Bedroom |
|
|
15' x 13' |
https://www.realtor.ca/real-estate/28131267/4279-ponderosa-cres-saanich-northridge













