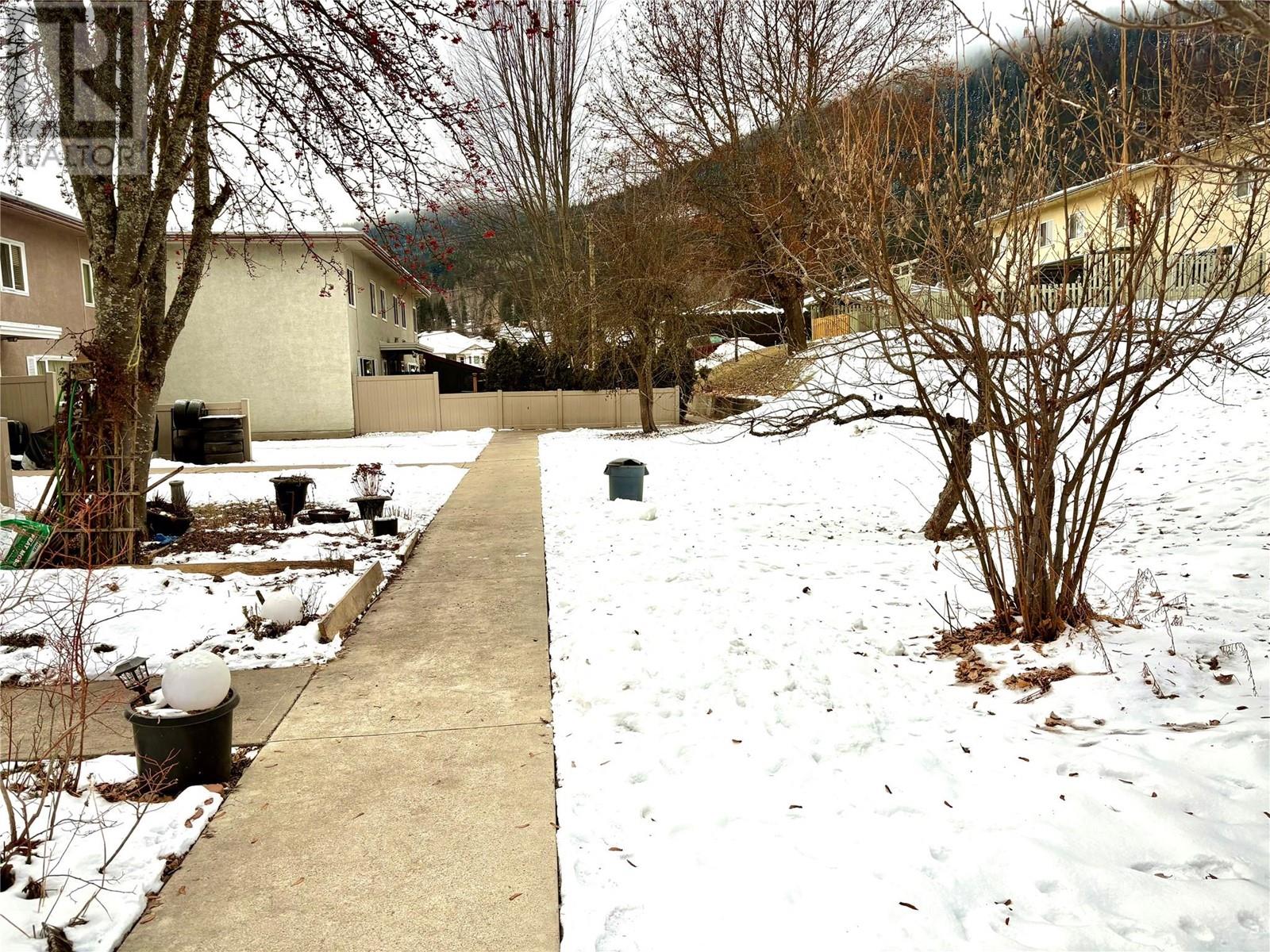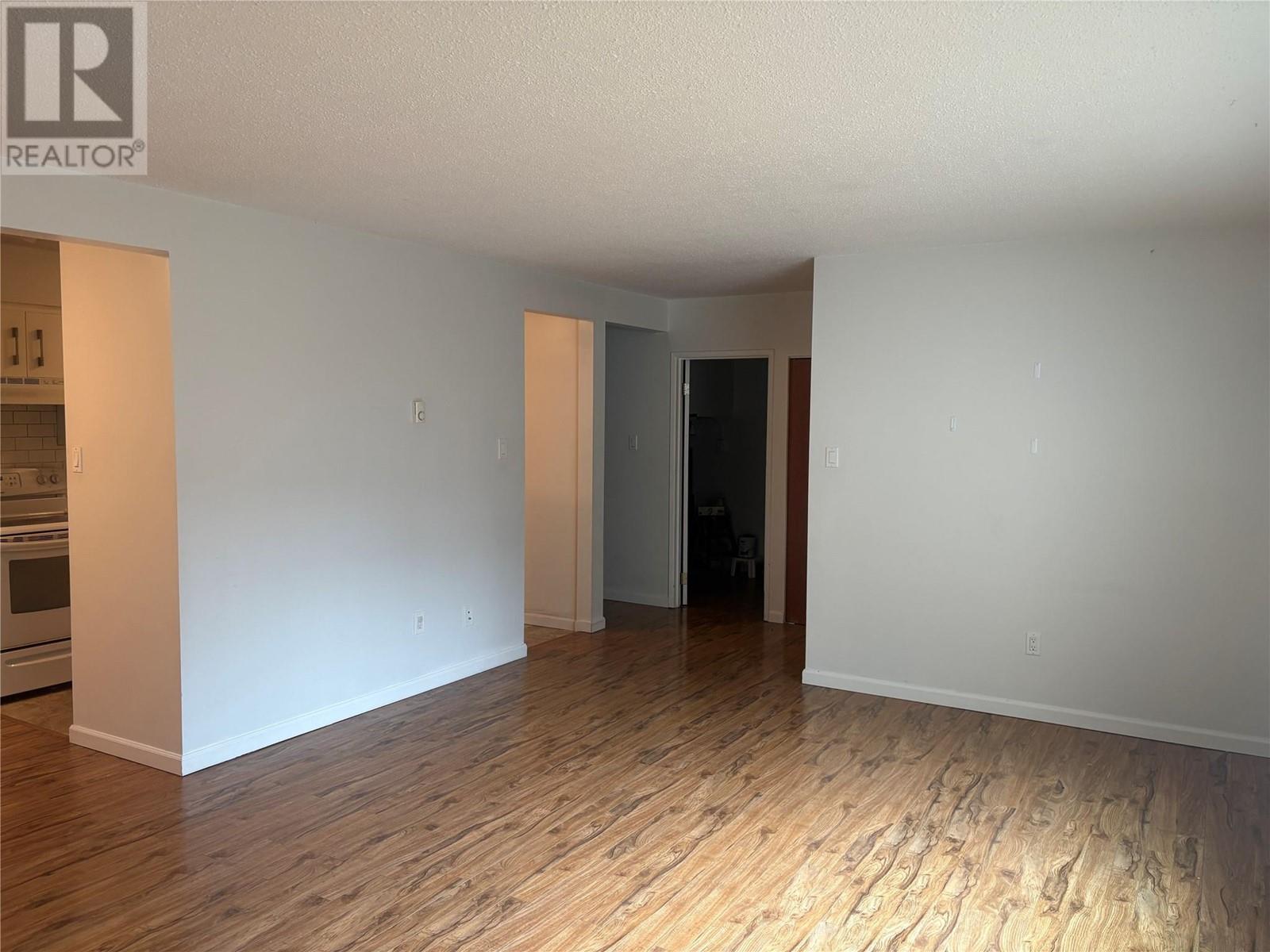425 West Richards Street Nelson, British Columbia V1L 3K2
$399,000Maintenance, Insurance, Ground Maintenance, Other, See Remarks, Waste Removal
$300 Monthly
Maintenance, Insurance, Ground Maintenance, Other, See Remarks, Waste Removal
$300 MonthlyAffordable townhouse living! These spacious units feature three large bedrooms and a full bathroom on the upper floor. Main floor has an additional half bath and laundry, as well as a big living room, open dining area and galley kitchen. Close to the Silver King Campus of Selkirk College, skate park, Rosemont School and Granite Pointe Golf Course. This townhouse in a park like setting is ready for your ideas inside and out with the large yard. Tenanted property please allow 24 hour notice. Photos shown are for illustration purposes - tenant's belongings not shown. (id:24231)
Property Details
| MLS® Number | 10331888 |
| Property Type | Single Family |
| Neigbourhood | Nelson |
| Community Name | Mountain View Townhouses |
| Community Features | Pets Allowed, Pets Allowed With Restrictions |
Building
| Bathroom Total | 1 |
| Bedrooms Total | 3 |
| Basement Type | Crawl Space |
| Constructed Date | 1969 |
| Construction Style Attachment | Attached |
| Flooring Type | Laminate, Mixed Flooring |
| Half Bath Total | 1 |
| Heating Type | Baseboard Heaters |
| Roof Material | Other |
| Roof Style | Unknown |
| Stories Total | 2 |
| Size Interior | 1320 Sqft |
| Type | Row / Townhouse |
| Utility Water | Municipal Water |
Land
| Acreage | No |
| Sewer | Municipal Sewage System |
| Size Total Text | Under 1 Acre |
| Zoning Type | Unknown |
Rooms
| Level | Type | Length | Width | Dimensions |
|---|---|---|---|---|
| Second Level | Bedroom | 9'6'' x 11'0'' | ||
| Second Level | Bedroom | 9'6'' x 12'0'' | ||
| Second Level | Primary Bedroom | 9'6'' x 13'6'' | ||
| Main Level | 2pc Bathroom | Measurements not available | ||
| Main Level | Dining Room | 9'6'' x 8'0'' | ||
| Main Level | Living Room | 18'0'' x 13'3'' | ||
| Main Level | Kitchen | 4'6'' x 10'0'' |
https://www.realtor.ca/real-estate/27857837/425-west-richards-street-nelson-nelson
Interested?
Contact us for more information
























