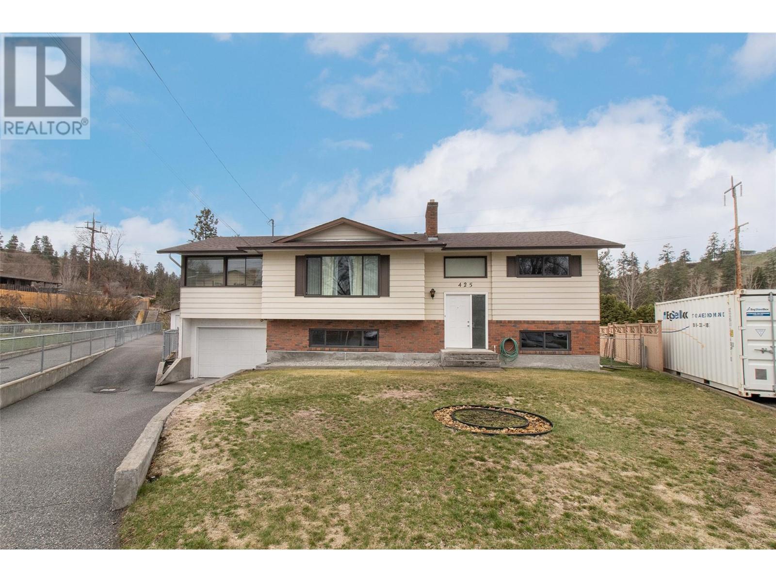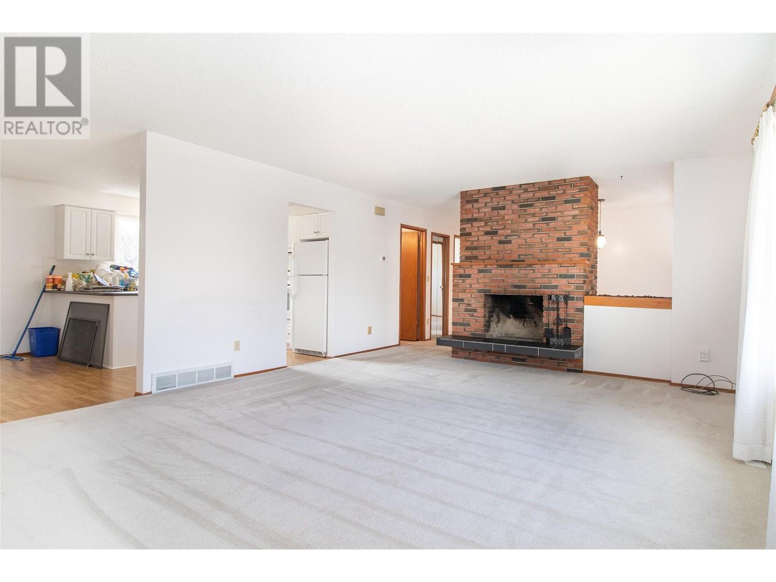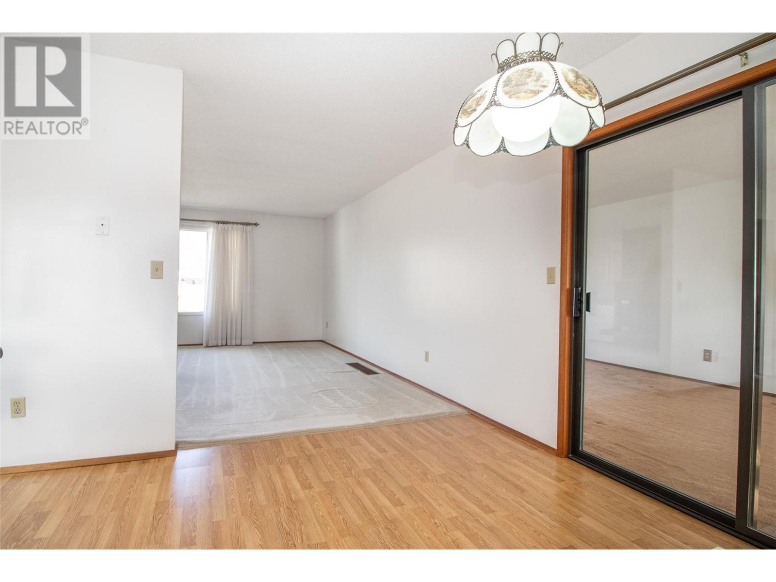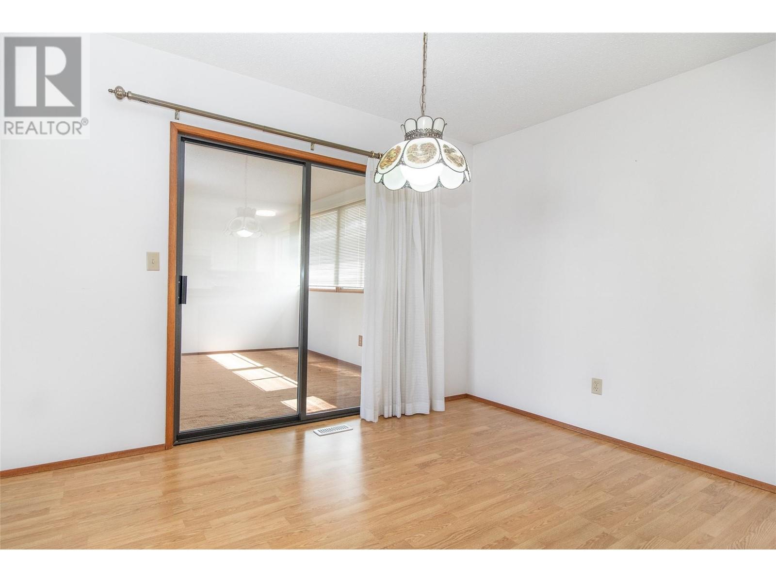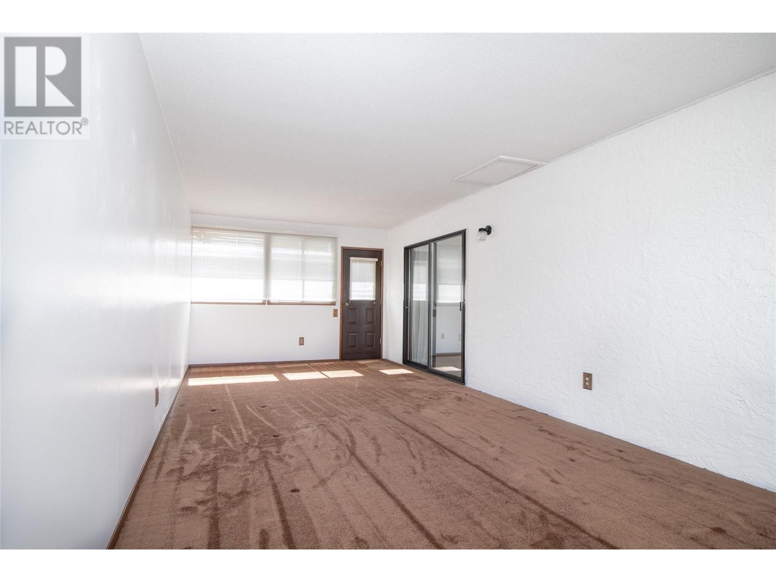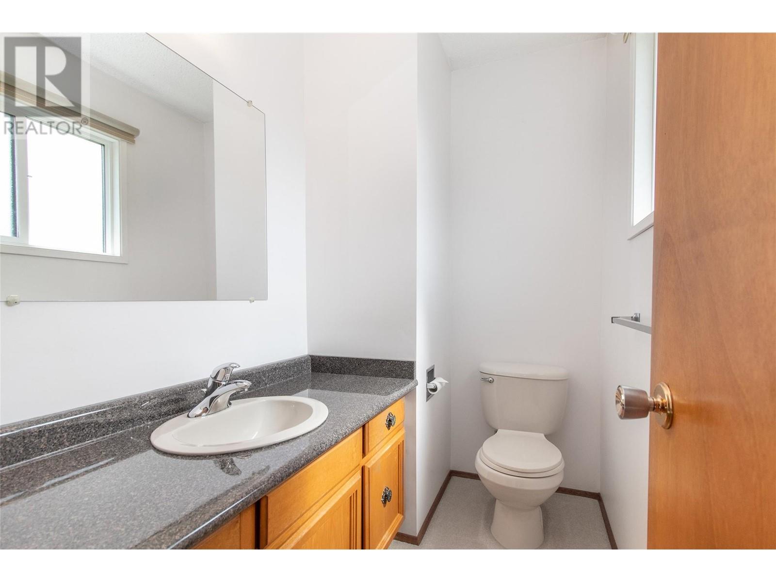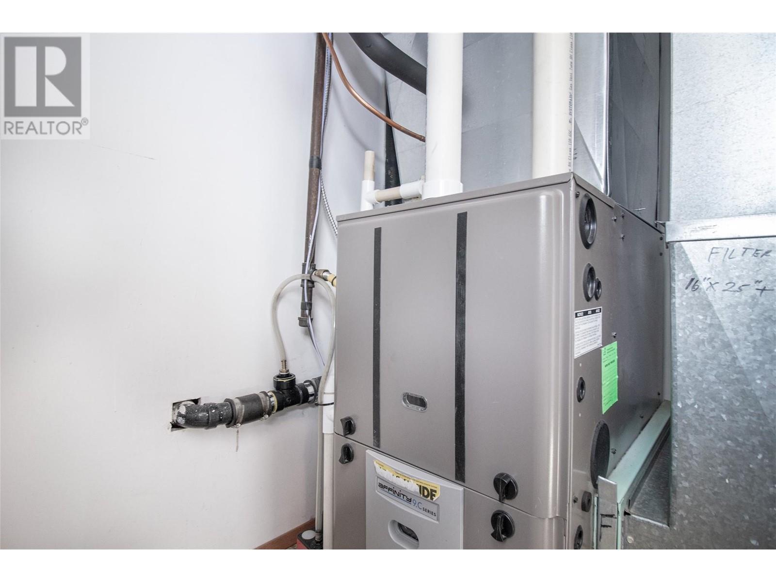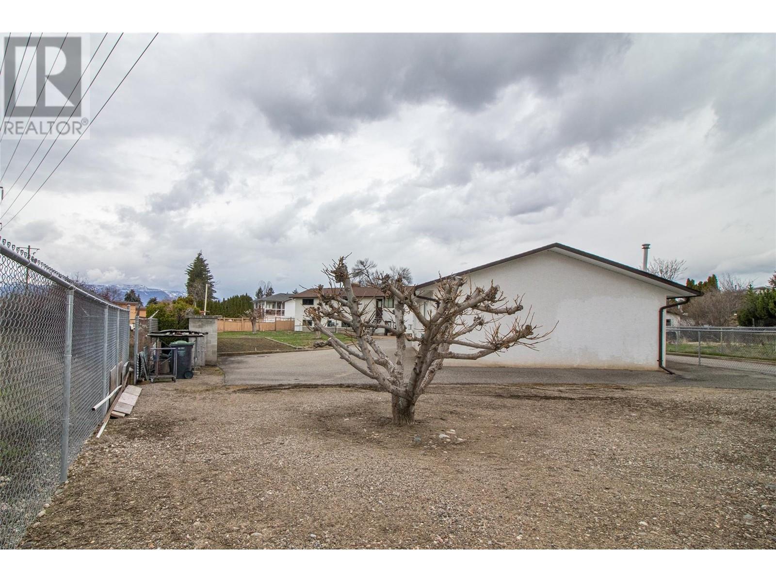425 Burbank Court Kelowna, British Columbia V1X 5R4
3 Bedroom
3 Bathroom
1980 sqft
Fireplace
Central Air Conditioning
Forced Air, See Remarks
$924,800
Nestled in a serene creekside setting, this well-maintained home offers peace, privacy, and convenience. Set on a generous 0.36-acre lot backing directly onto the Mission Greenway, nature is quite literally at your doorstep. The fully fenced yard and enclosed deck provide the perfect mix of privacy and leisure for outdoor living year-round. Parking for up to 15 vehicles and tons of space for RV parking. The impressive 24’ x 30’ double-door garage is a dream for those in need of workshop space. Impeccably maintained and move-in ready. Call to book your private viewing today. (id:24231)
Property Details
| MLS® Number | 10340904 |
| Property Type | Single Family |
| Neigbourhood | Rutland South |
| Parking Space Total | 1 |
Building
| Bathroom Total | 3 |
| Bedrooms Total | 3 |
| Constructed Date | 1976 |
| Construction Style Attachment | Detached |
| Cooling Type | Central Air Conditioning |
| Fireplace Fuel | Wood |
| Fireplace Present | Yes |
| Fireplace Type | Conventional |
| Flooring Type | Carpeted, Laminate |
| Half Bath Total | 1 |
| Heating Type | Forced Air, See Remarks |
| Roof Material | Asphalt Shingle |
| Roof Style | Unknown |
| Stories Total | 2 |
| Size Interior | 1980 Sqft |
| Type | House |
| Utility Water | Municipal Water |
Parking
| Attached Garage | 1 |
| Detached Garage | 1 |
Land
| Acreage | No |
| Sewer | Municipal Sewage System |
| Size Irregular | 0.36 |
| Size Total | 0.36 Ac|under 1 Acre |
| Size Total Text | 0.36 Ac|under 1 Acre |
| Zoning Type | Unknown |
Rooms
| Level | Type | Length | Width | Dimensions |
|---|---|---|---|---|
| Basement | Den | 5'8'' x 6'0'' | ||
| Basement | Laundry Room | 5'2'' x 7'0'' | ||
| Basement | Recreation Room | 18'9'' x 12'11'' | ||
| Basement | Full Bathroom | Measurements not available | ||
| Basement | Bedroom | 10'9'' x 10'10'' | ||
| Main Level | Bedroom | 10'4'' x 11'4'' | ||
| Main Level | Partial Ensuite Bathroom | Measurements not available | ||
| Main Level | Primary Bedroom | 11'9'' x 13'8'' | ||
| Main Level | Full Bathroom | Measurements not available | ||
| Main Level | Kitchen | 7'1'' x 11'9'' | ||
| Main Level | Dining Room | 11'10'' x 8'11'' | ||
| Main Level | Living Room | 19'1'' x 15'9'' |
https://www.realtor.ca/real-estate/28090645/425-burbank-court-kelowna-rutland-south
Interested?
Contact us for more information
