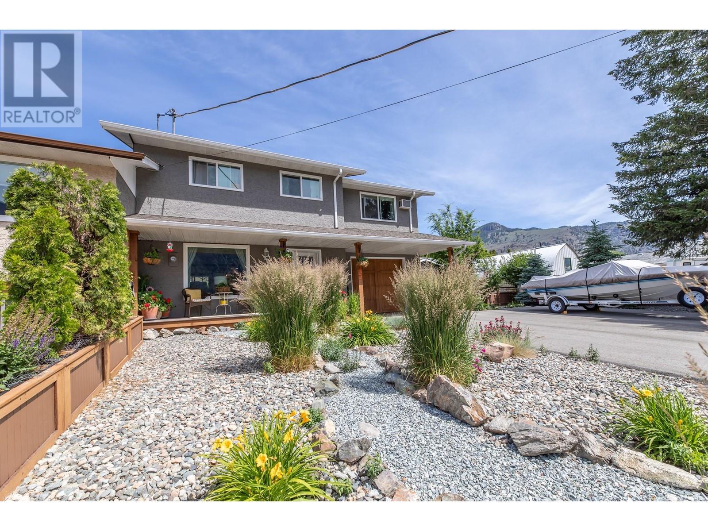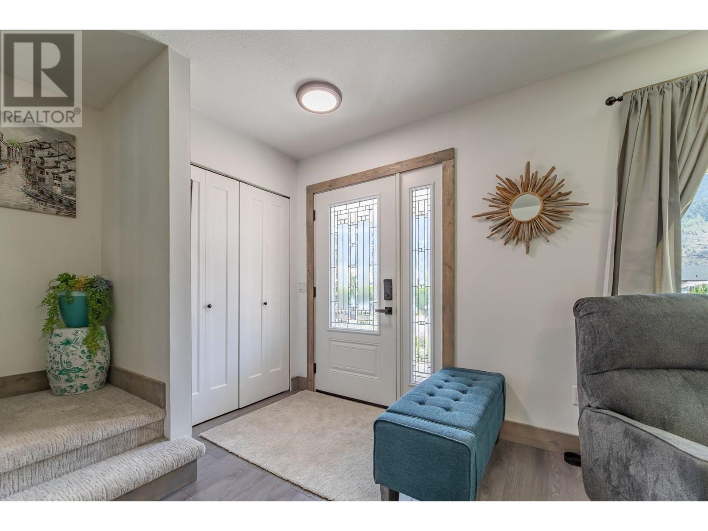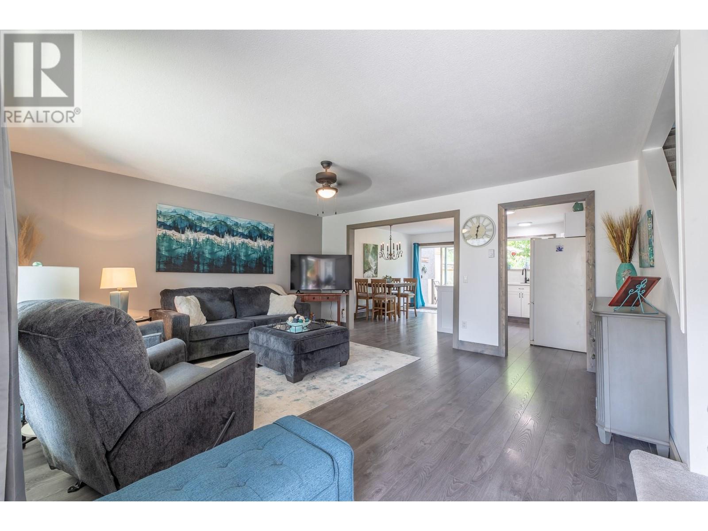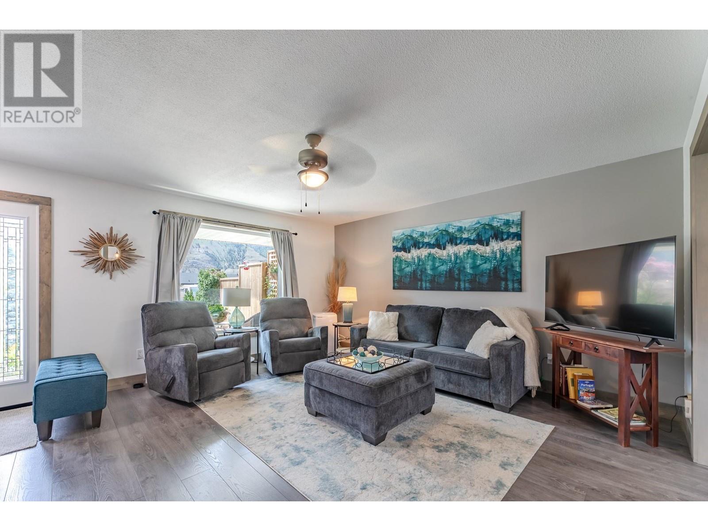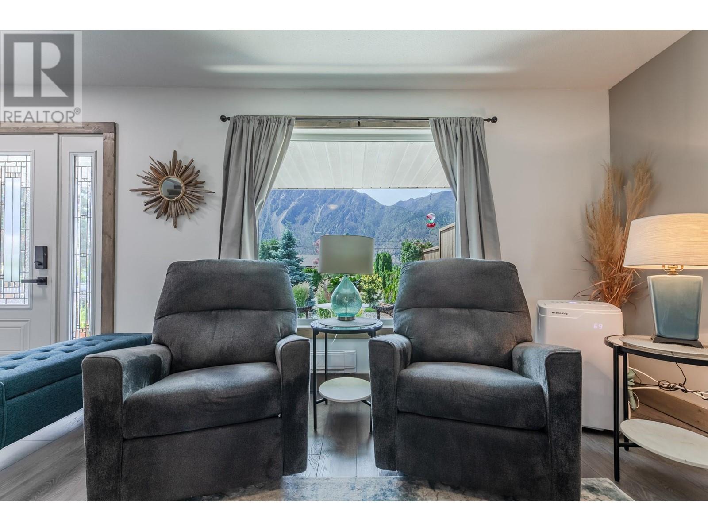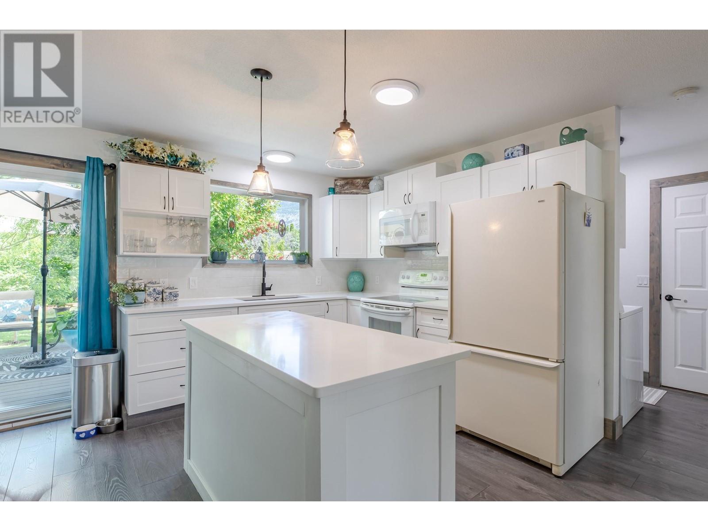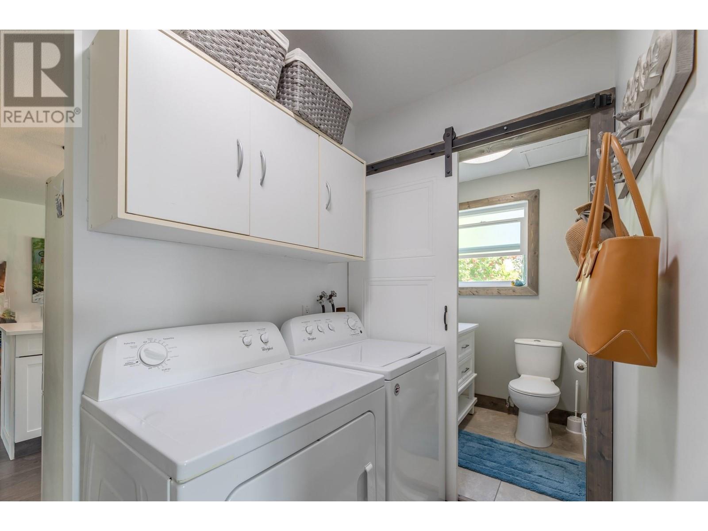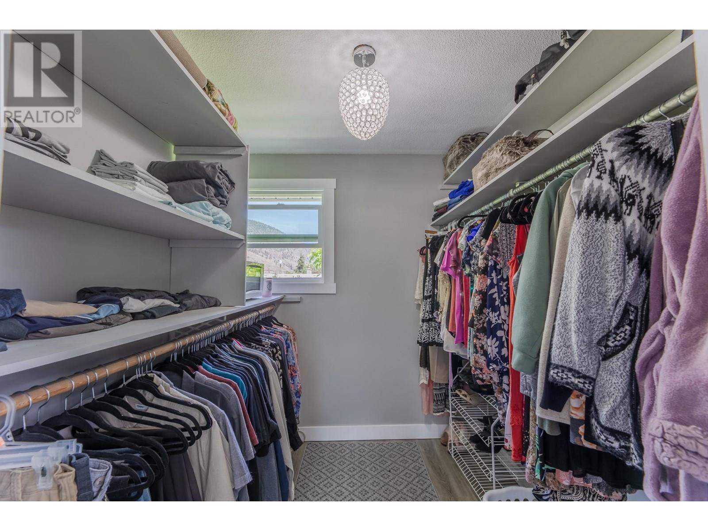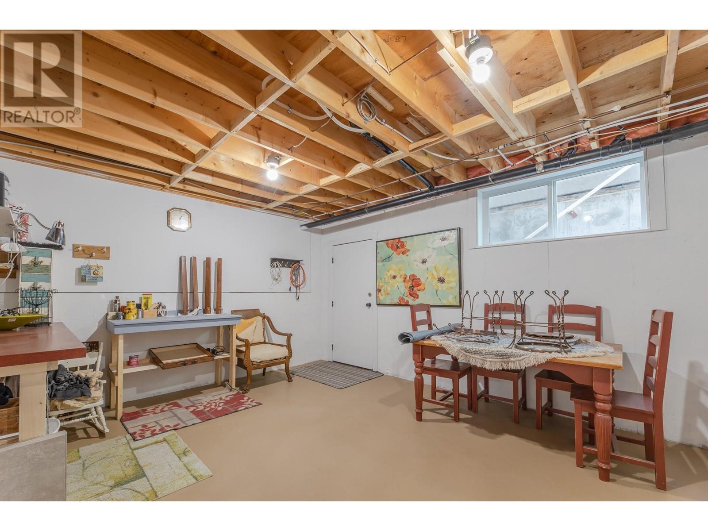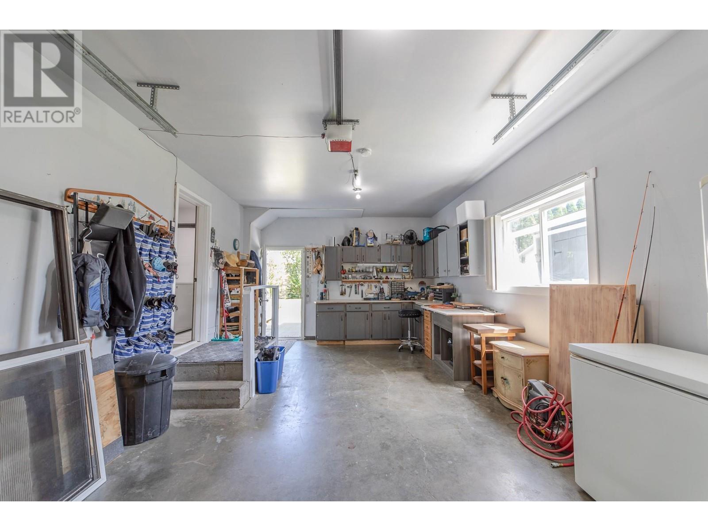4 Bedroom
3 Bathroom
2190 sqft
Contemporary
Wall Unit
Baseboard Heaters
Landscaped, Level
$649,900
Immaculate and updated throughout, this half-duplex features over 2200 sq. ft. with 4 bedrooms, 3 bathrooms, and boasts a stunningly beautiful private backyard. Enjoy the open concept that offers easy access to the front porch, backyard and single car garage from the main living areas. You will find all 4 bedrooms on the 2nd floor including the primary bedroom with ensuite and walk-in closet. Downstairs is a spacious family room, separate entrance to the backyard and a utility room/storage that has potential for additional living space. Outside, a fully fenced backyard features a manicured lawn, garden boxes, greenhouse, and storage shed. Enjoy the front yard's zeroscape design and beautiful views of K mountain. This property includes an attached single car garage, expansive driveway with RV parking. This property is a freehold, bare land strata with no rules and no fees. Owners have spent over $100,000 in improvements since their private purchase in 2022 for $500,000. Come see this perfect blend of modern amenities and outdoor charm! (id:24231)
Property Details
|
MLS® Number
|
10337715 |
|
Property Type
|
Single Family |
|
Neigbourhood
|
Keremeos |
|
Amenities Near By
|
Park, Schools, Shopping |
|
Community Features
|
Family Oriented, Pets Allowed |
|
Features
|
Level Lot, Central Island |
|
Parking Space Total
|
1 |
|
Storage Type
|
Storage Shed |
|
View Type
|
Mountain View |
Building
|
Bathroom Total
|
3 |
|
Bedrooms Total
|
4 |
|
Appliances
|
Refrigerator, Dishwasher, Dryer, Range - Electric, Washer |
|
Architectural Style
|
Contemporary |
|
Constructed Date
|
1981 |
|
Cooling Type
|
Wall Unit |
|
Exterior Finish
|
Stucco |
|
Flooring Type
|
Vinyl |
|
Half Bath Total
|
1 |
|
Heating Type
|
Baseboard Heaters |
|
Roof Material
|
Asphalt Shingle |
|
Roof Style
|
Unknown |
|
Stories Total
|
3 |
|
Size Interior
|
2190 Sqft |
|
Type
|
Duplex |
|
Utility Water
|
Municipal Water |
Parking
Land
|
Acreage
|
No |
|
Fence Type
|
Fence |
|
Land Amenities
|
Park, Schools, Shopping |
|
Landscape Features
|
Landscaped, Level |
|
Sewer
|
Septic Tank |
|
Size Irregular
|
0.18 |
|
Size Total
|
0.18 Ac|under 1 Acre |
|
Size Total Text
|
0.18 Ac|under 1 Acre |
|
Zoning Type
|
Unknown |
Rooms
| Level |
Type |
Length |
Width |
Dimensions |
|
Second Level |
Bedroom |
|
|
12'7'' x 10'3'' |
|
Second Level |
Other |
|
|
6'11'' x 6'7'' |
|
Second Level |
3pc Ensuite Bath |
|
|
6'7'' x 6'7'' |
|
Second Level |
4pc Bathroom |
|
|
9'8'' x 6'11'' |
|
Second Level |
Bedroom |
|
|
9'2'' x 9'11'' |
|
Second Level |
Bedroom |
|
|
13'4'' x 13'3'' |
|
Second Level |
Primary Bedroom |
|
|
15'11'' x 13'8'' |
|
Basement |
Utility Room |
|
|
12'9'' x 14'11'' |
|
Basement |
Storage |
|
|
6'1'' x 2'11'' |
|
Basement |
Storage |
|
|
12'9'' x 5'1'' |
|
Basement |
Recreation Room |
|
|
14'8'' x 20'4'' |
|
Main Level |
Partial Bathroom |
|
|
4'9'' x 4'7'' |
|
Main Level |
Laundry Room |
|
|
7'9'' x 4'7'' |
|
Main Level |
Dining Room |
|
|
13' x 6'4'' |
|
Main Level |
Kitchen |
|
|
13' x 9'8'' |
|
Main Level |
Living Room |
|
|
15'4'' x 18'4'' |
https://www.realtor.ca/real-estate/27985796/422-3rd-avenue-keremeos-keremeos
