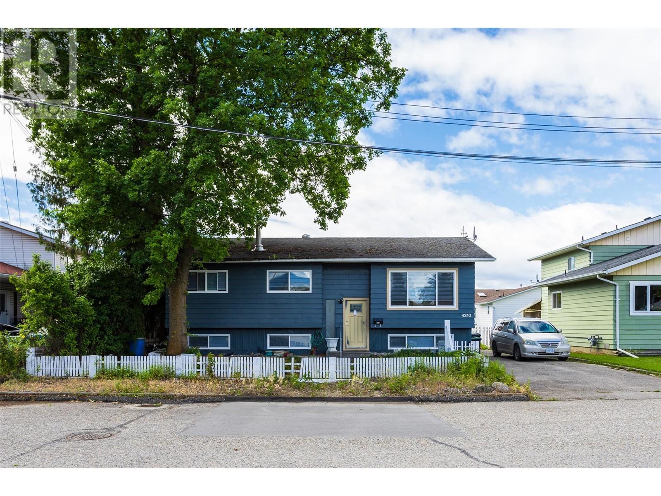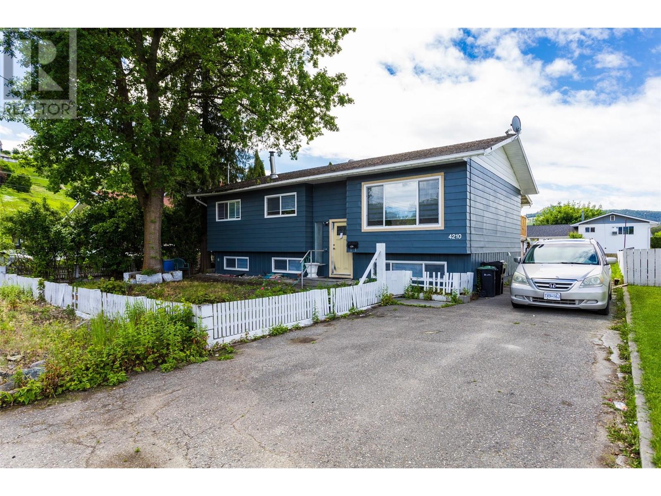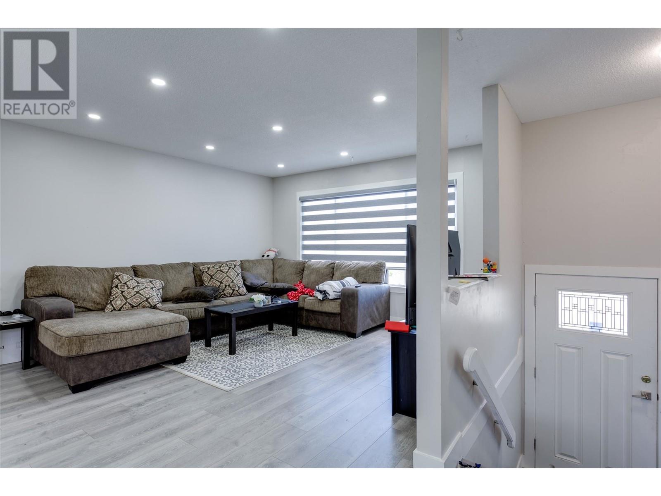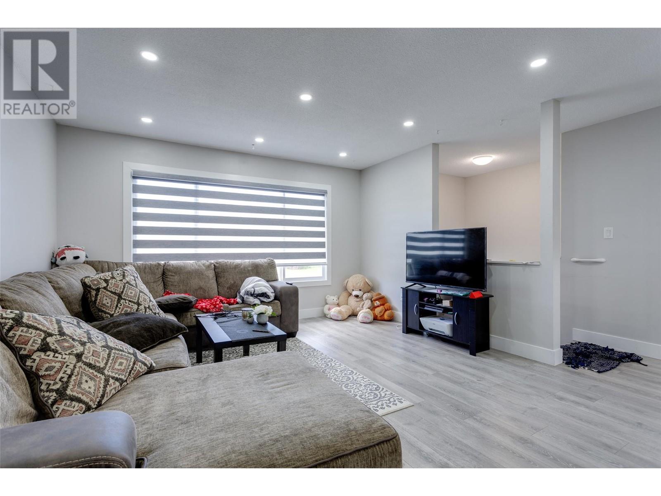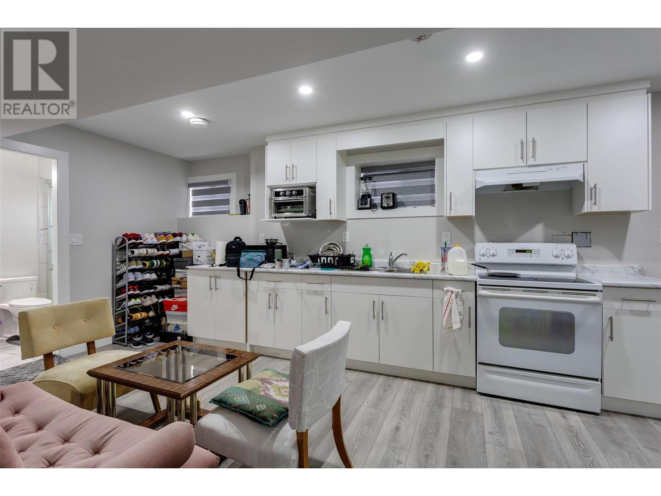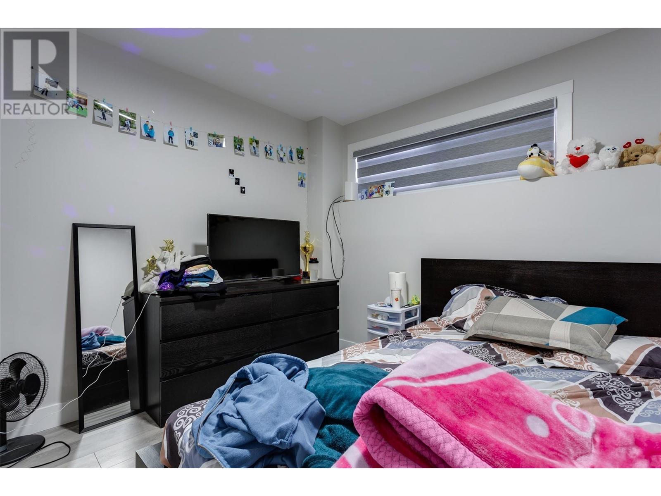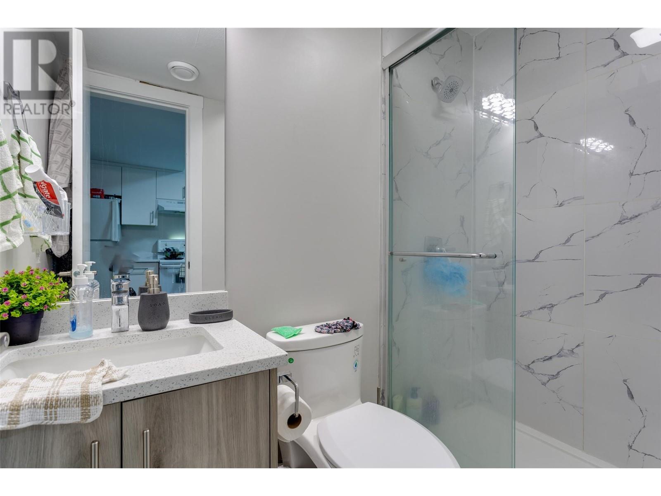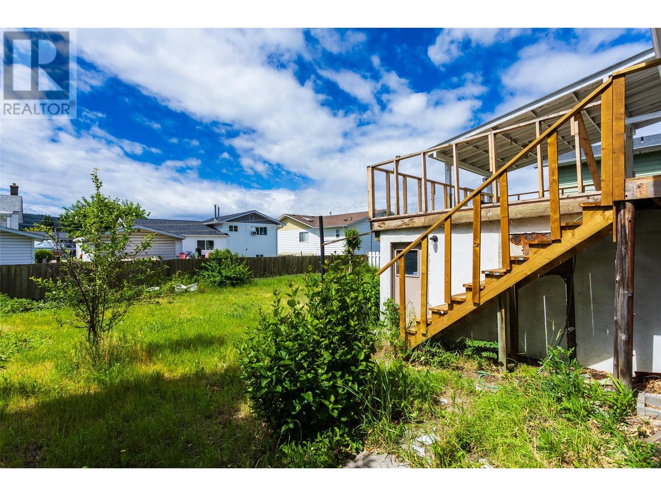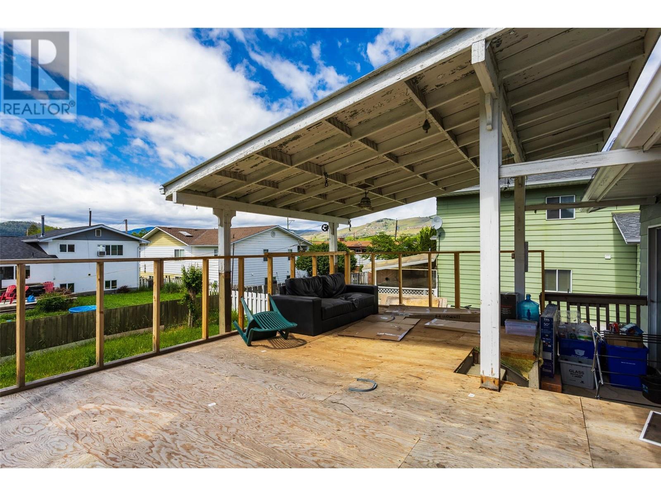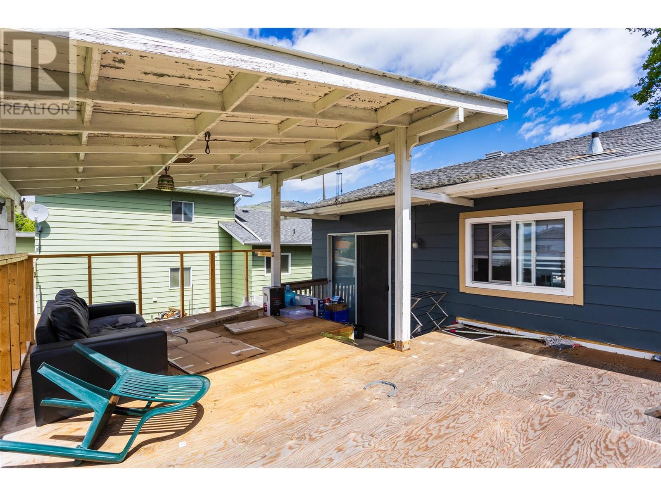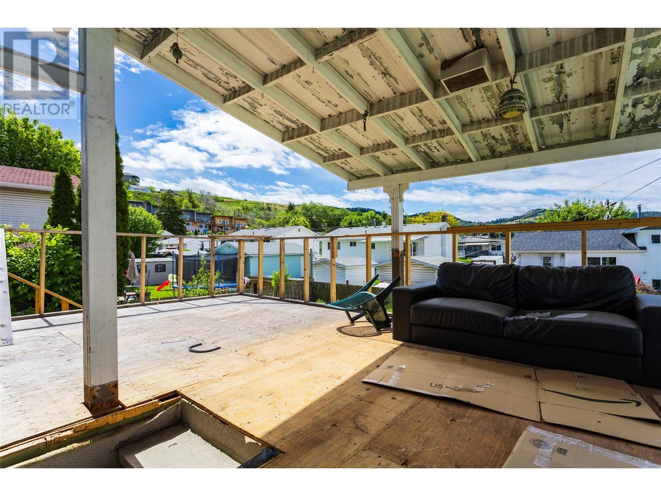4210 17 Avenue Vernon, British Columbia V1T 7K8
6 Bedroom
4 Bathroom
2256 sqft
Fireplace
Central Air Conditioning
Forced Air, See Remarks
Level
$849,000
Beautiful bi-level with 6 bedrooms, 4 bath. Includes 2 bdrm in law suite plus 1 bdrm in law suite. Main floor has 3 bedrooms, kitchen, living room, dining room and 2 bath. Basement has 2 bedroom legal suite and 1 bedroom in law suite. House fully renovated. Nice quiet neighborhood close to schools and shopping. Fenced yard ideal for kids & pets. Lots of parking. Great Investment. (id:24231)
Property Details
| MLS® Number | 10337046 |
| Property Type | Single Family |
| Neigbourhood | Okanagan Landing |
| Amenities Near By | Schools, Shopping, Ski Area |
| Community Features | Family Oriented |
| Features | Level Lot |
| Parking Space Total | 6 |
Building
| Bathroom Total | 4 |
| Bedrooms Total | 6 |
| Basement Type | Full |
| Constructed Date | 1975 |
| Construction Style Attachment | Detached |
| Cooling Type | Central Air Conditioning |
| Exterior Finish | Aluminum |
| Fireplace Present | Yes |
| Fireplace Type | Free Standing Metal,unknown |
| Flooring Type | Carpeted, Laminate, Vinyl |
| Heating Type | Forced Air, See Remarks |
| Roof Material | Asphalt Shingle |
| Roof Style | Unknown |
| Stories Total | 2 |
| Size Interior | 2256 Sqft |
| Type | House |
| Utility Water | Municipal Water |
Parking
| Other | |
| R V |
Land
| Access Type | Easy Access |
| Acreage | No |
| Fence Type | Fence |
| Land Amenities | Schools, Shopping, Ski Area |
| Landscape Features | Level |
| Sewer | Municipal Sewage System |
| Size Irregular | 0.14 |
| Size Total | 0.14 Ac|under 1 Acre |
| Size Total Text | 0.14 Ac|under 1 Acre |
| Zoning Type | Unknown |
Rooms
| Level | Type | Length | Width | Dimensions |
|---|---|---|---|---|
| Basement | Full Bathroom | 10'0'' x 6'0'' | ||
| Basement | 4pc Bathroom | 8'0'' x 10'0'' | ||
| Main Level | Full Bathroom | Measurements not available | ||
| Main Level | Foyer | 17'0'' x 3'0'' | ||
| Main Level | Bedroom | 8'0'' x 11'0'' | ||
| Main Level | Bedroom | 11'0'' x 10'0'' | ||
| Main Level | Primary Bedroom | 10'0'' x 12'0'' | ||
| Main Level | Foyer | 6'0'' x 8'0'' | ||
| Main Level | Living Room | 13'0'' x 14'0'' | ||
| Main Level | Dining Room | 9'0'' x 11'0'' | ||
| Main Level | Kitchen | 10'0'' x 10'0'' | ||
| Additional Accommodation | Full Bathroom | '' x '' | ||
| Additional Accommodation | Kitchen | 10'0'' x 10'0'' | ||
| Additional Accommodation | Bedroom | 18'0'' x 11'0'' | ||
| Additional Accommodation | Kitchen | 6'0'' x 7'0'' | ||
| Additional Accommodation | Kitchen | 10'0'' x 9'0'' | ||
| Additional Accommodation | Bedroom | 9'0'' x 13'0'' | ||
| Additional Accommodation | Bedroom | 10'0'' x 10'0'' |
https://www.realtor.ca/real-estate/27966883/4210-17-avenue-vernon-okanagan-landing
Interested?
Contact us for more information
