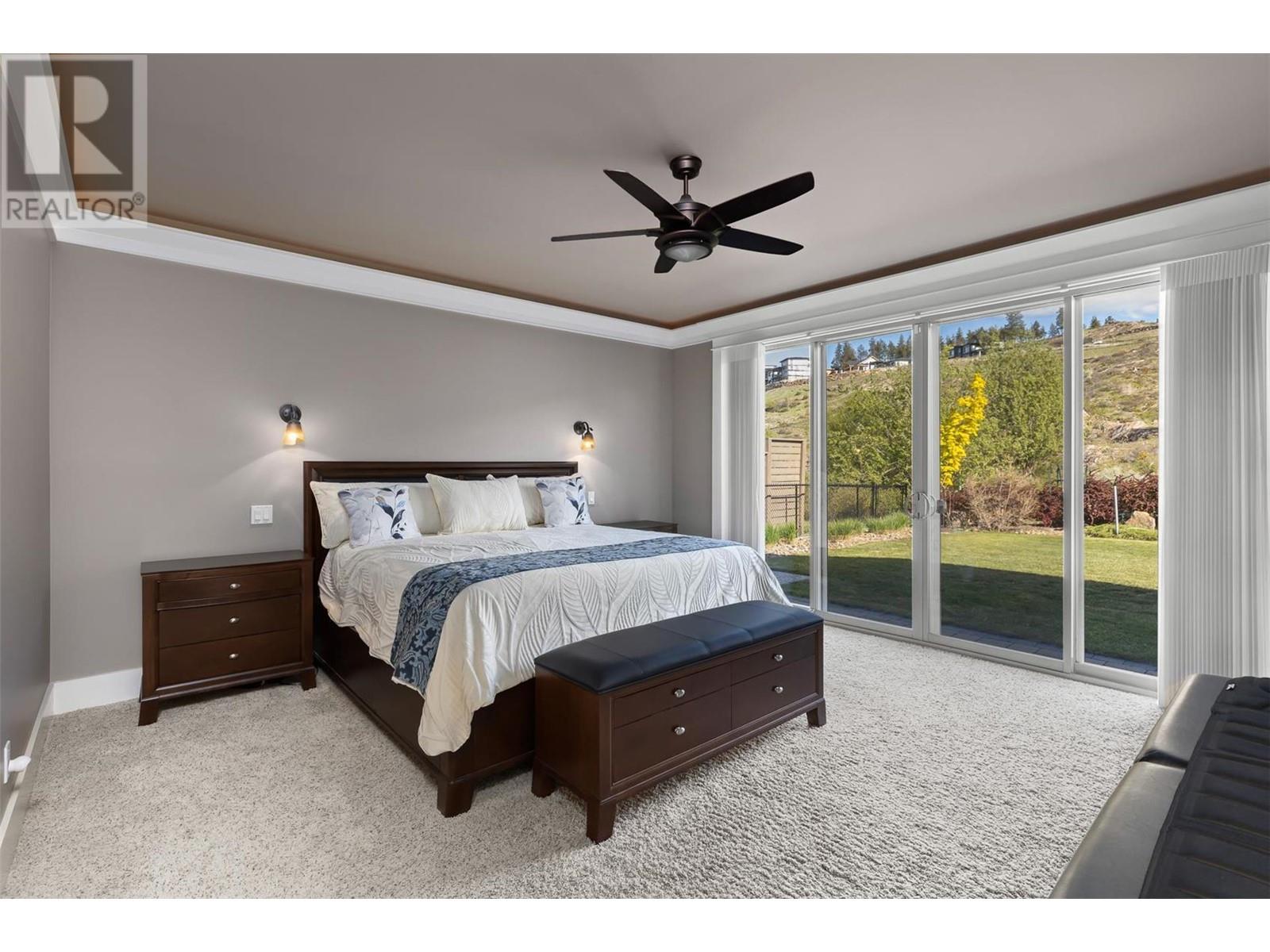6 Bedroom
5 Bathroom
5518 sqft
Fireplace
Central Air Conditioning, Heat Pump
Forced Air, Heat Pump, See Remarks
Landscaped, Level, Underground Sprinkler
$1,980,000
Welcome to 421 Audubon Court, located on a quiet executive cul-de-sac in Kelowna’s desirable Kettle Valley. This pristine 6 bedroom, 5 bathroom home features luxurious finishings throughout.. A bright and airy foyer welcomes you as you pass the grand staircase to enter into the great room, featuring soaring ceilings, an abundance of windows, & stunning floor-to-ceiling fireplace. The gourmet kitchen features gleaming granite, oversized island with eat up bar, rich wood cabinetry, gas range, dual wall ovens, and generous pantry. The main floor primary wing has a fireplace, spacious and luxurious ensuite with dual dedicated vanities, beautiful tile shower and tub, and direct access to the back yard. Upstairs are three more large bedrooms , plus a games/media room with wet bar & its own lake view patio. Downstairs is another sprawling bedroom w/ full bath, hobby room, and family room w/ wet bar. Finishing off this level is a magnificent 1 bed suite perfect for visitors, parents, or revenue. The garage is a massive oversized triple, with double-height third bay with room for boat, RV, or multiple car lifts. The private back yard has a sunken hot tub and is fully prepped for a pool, surrounded by valley views. This gorgeous home has been incredibly maintained - book your showing today. (id:24231)
Property Details
|
MLS® Number
|
10339573 |
|
Property Type
|
Single Family |
|
Neigbourhood
|
Kettle Valley |
|
Amenities Near By
|
Park, Recreation, Schools |
|
Community Features
|
Family Oriented |
|
Features
|
Cul-de-sac, Level Lot, Private Setting, Corner Site, Irregular Lot Size, Central Island |
|
Parking Space Total
|
8 |
|
Road Type
|
Cul De Sac |
|
View Type
|
Lake View, Mountain View, View (panoramic) |
Building
|
Bathroom Total
|
5 |
|
Bedrooms Total
|
6 |
|
Basement Type
|
Full |
|
Constructed Date
|
2010 |
|
Construction Style Attachment
|
Detached |
|
Cooling Type
|
Central Air Conditioning, Heat Pump |
|
Exterior Finish
|
Stone, Stucco, Composite Siding |
|
Fire Protection
|
Smoke Detector Only |
|
Fireplace Fuel
|
Gas |
|
Fireplace Present
|
Yes |
|
Fireplace Type
|
Unknown |
|
Flooring Type
|
Carpeted, Ceramic Tile, Hardwood |
|
Half Bath Total
|
1 |
|
Heating Type
|
Forced Air, Heat Pump, See Remarks |
|
Roof Material
|
Asphalt Shingle |
|
Roof Style
|
Unknown |
|
Stories Total
|
2 |
|
Size Interior
|
5518 Sqft |
|
Type
|
House |
|
Utility Water
|
Municipal Water |
Parking
|
See Remarks
|
|
|
Attached Garage
|
4 |
|
Heated Garage
|
|
|
Oversize
|
|
|
R V
|
|
Land
|
Acreage
|
No |
|
Land Amenities
|
Park, Recreation, Schools |
|
Landscape Features
|
Landscaped, Level, Underground Sprinkler |
|
Sewer
|
Municipal Sewage System |
|
Size Frontage
|
72 Ft |
|
Size Irregular
|
0.2 |
|
Size Total
|
0.2 Ac|under 1 Acre |
|
Size Total Text
|
0.2 Ac|under 1 Acre |
|
Zoning Type
|
Unknown |
Rooms
| Level |
Type |
Length |
Width |
Dimensions |
|
Second Level |
Family Room |
|
|
20'1'' x 19'8'' |
|
Second Level |
Bedroom |
|
|
12'9'' x 14'1'' |
|
Second Level |
Bedroom |
|
|
11'7'' x 13'4'' |
|
Second Level |
Bedroom |
|
|
15'8'' x 11'10'' |
|
Second Level |
5pc Bathroom |
|
|
12'1'' x 6'0'' |
|
Basement |
Utility Room |
|
|
18'10'' x 10'11'' |
|
Basement |
Living Room |
|
|
20'9'' x 17'8'' |
|
Basement |
Kitchen |
|
|
17'0'' x 14'5'' |
|
Basement |
Den |
|
|
27'4'' x 17'8'' |
|
Basement |
Bedroom |
|
|
10'10'' x 10'5'' |
|
Basement |
Bedroom |
|
|
16'6'' x 13'2'' |
|
Basement |
Full Bathroom |
|
|
6'11'' x 10'6'' |
|
Basement |
4pc Bathroom |
|
|
10'10'' x 8'3'' |
|
Main Level |
Primary Bedroom |
|
|
15'11'' x 18'0'' |
|
Main Level |
Den |
|
|
12'2'' x 11'0'' |
|
Main Level |
Living Room |
|
|
19'7'' x 18'2'' |
|
Main Level |
Laundry Room |
|
|
15'8'' x 10'9'' |
|
Main Level |
Kitchen |
|
|
17'8'' x 12'5'' |
|
Main Level |
Dining Room |
|
|
15'0'' x 11'7'' |
|
Main Level |
Full Ensuite Bathroom |
|
|
18'6'' x 16'7'' |
|
Main Level |
2pc Bathroom |
|
|
6'1'' x 5'10'' |
https://www.realtor.ca/real-estate/28076782/421-audubon-court-kelowna-kettle-valley


























































