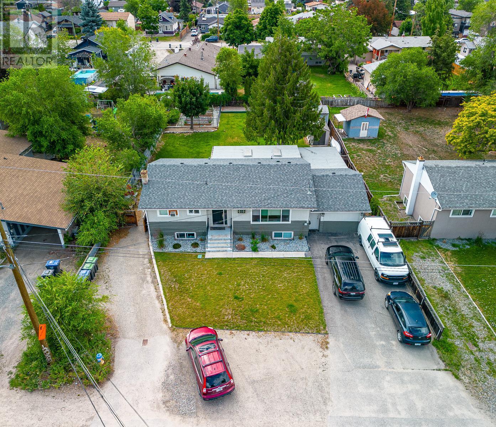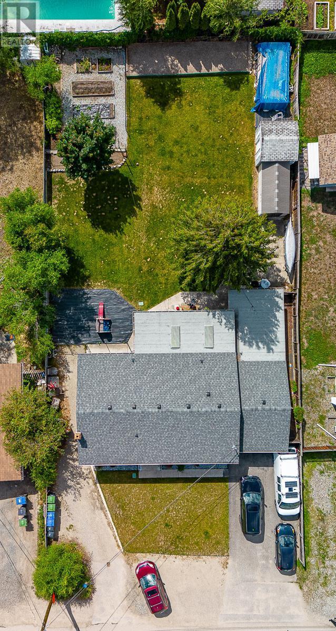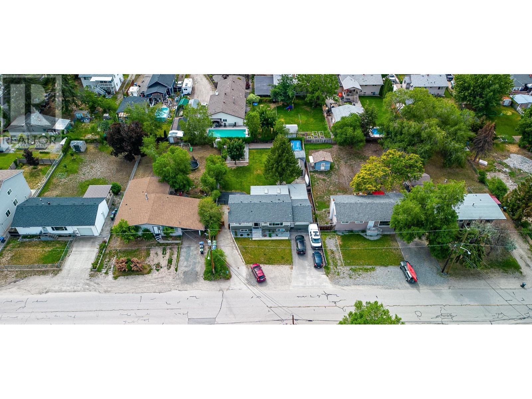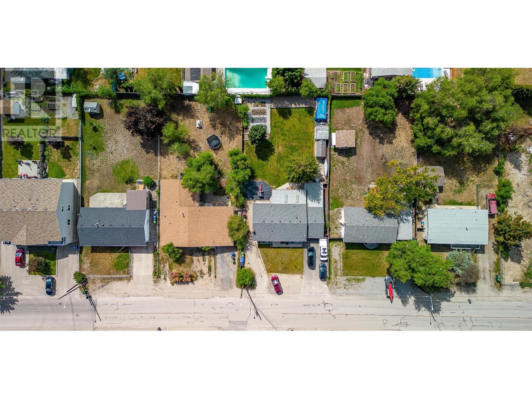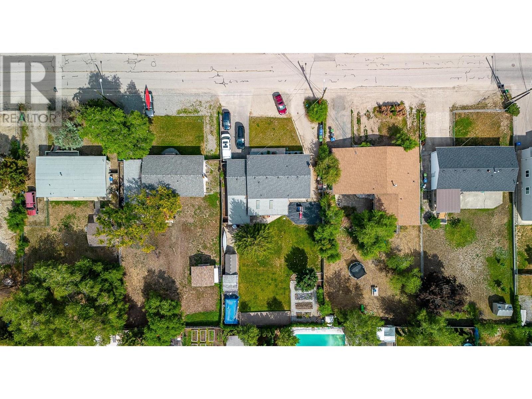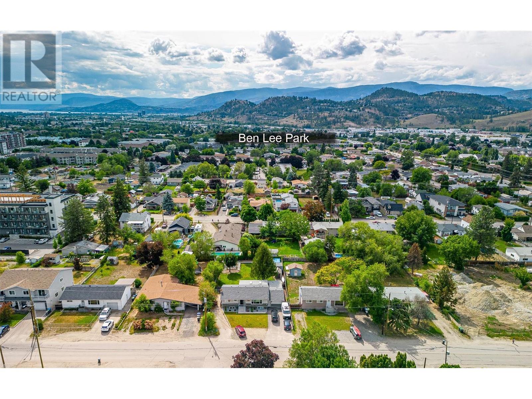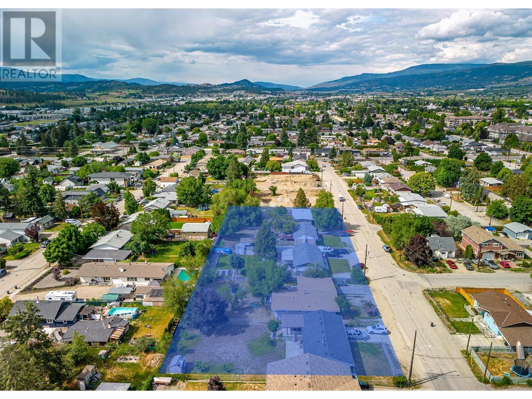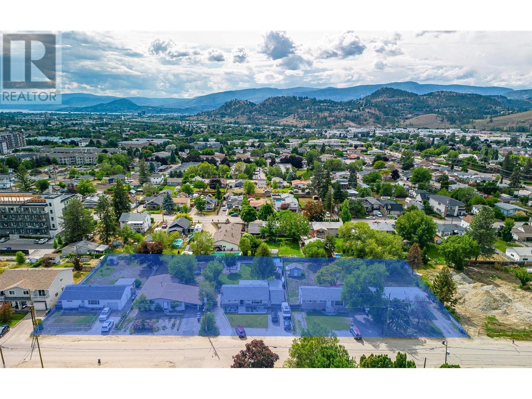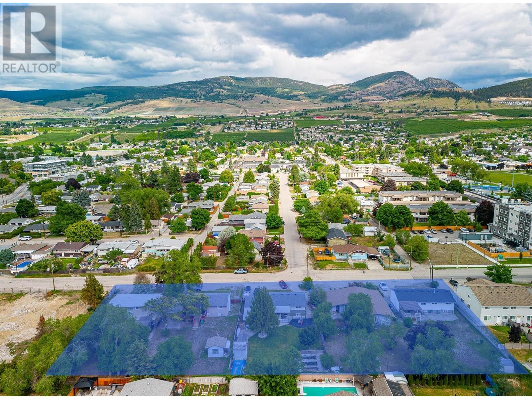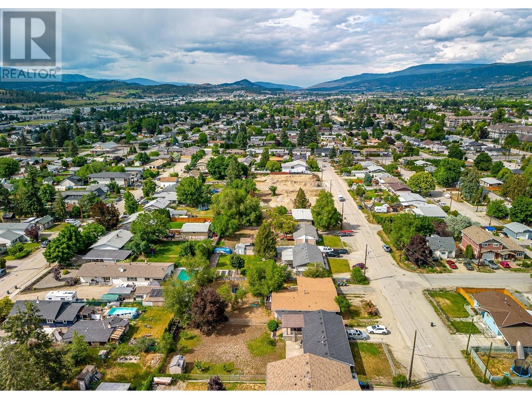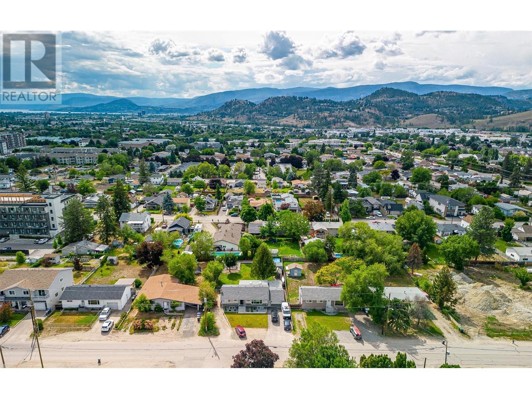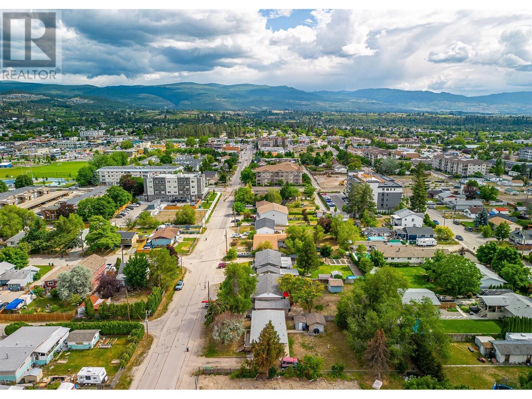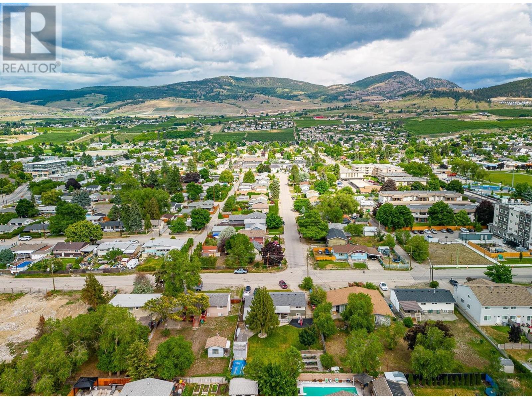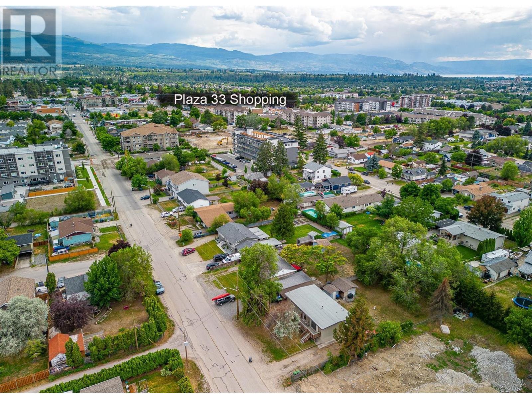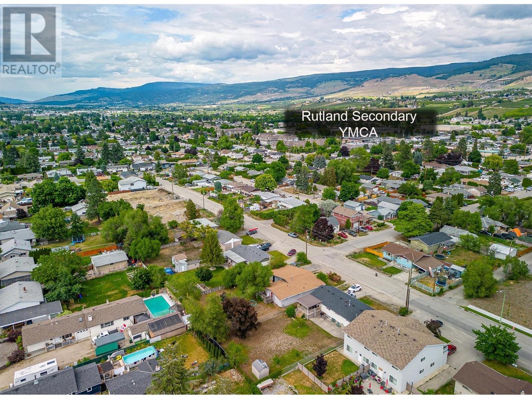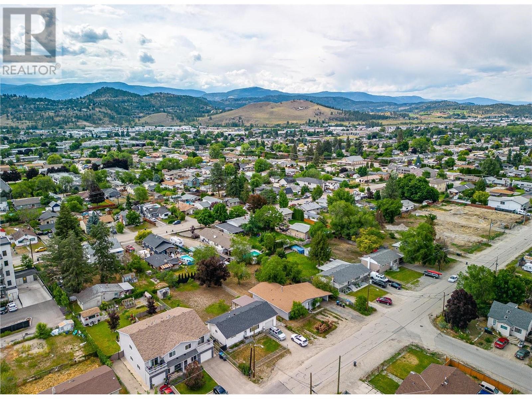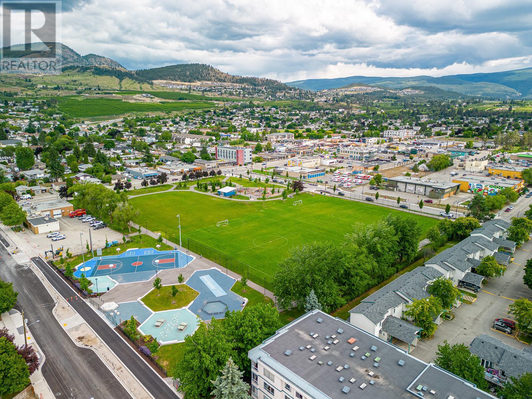5 Bedroom
2 Bathroom
2016 sqft
Other
Wall Unit
Baseboard Heaters
$1,450,000
Presenting an exceptional land assembly with amazing potential for a 6 to 9 storey multifamily building and the opportunity to do a rental-purposed build. Located within 400 meters of a major transit exchange, this site qualifies for parking exemptions, enhancing development efficiency and affordability. With favorable zoning and strong population growth, the site is ideally positioned to meet Kelowna’s rising housing demand. Proximity to key amenities—including schools, shopping, parks, and UBCO this is a chance for developers and investors to capitalize on a high-density project in one of Kelowna’s fastest-growing urban neighborhoods. (id:24231)
Property Details
|
MLS® Number
|
10340948 |
|
Property Type
|
Single Family |
|
Neigbourhood
|
Rutland North |
|
Parking Space Total
|
6 |
|
View Type
|
Mountain View |
Building
|
Bathroom Total
|
2 |
|
Bedrooms Total
|
5 |
|
Architectural Style
|
Other |
|
Basement Type
|
Full |
|
Constructed Date
|
1964 |
|
Construction Style Attachment
|
Detached |
|
Cooling Type
|
Wall Unit |
|
Exterior Finish
|
Stucco |
|
Flooring Type
|
Carpeted, Laminate, Linoleum |
|
Heating Fuel
|
Electric |
|
Heating Type
|
Baseboard Heaters |
|
Roof Material
|
Asphalt Shingle |
|
Roof Style
|
Unknown |
|
Stories Total
|
1 |
|
Size Interior
|
2016 Sqft |
|
Type
|
House |
|
Utility Water
|
Municipal Water |
Parking
Land
|
Acreage
|
No |
|
Fence Type
|
Fence |
|
Sewer
|
Municipal Sewage System |
|
Size Frontage
|
73 Ft |
|
Size Irregular
|
0.26 |
|
Size Total
|
0.26 Ac|under 1 Acre |
|
Size Total Text
|
0.26 Ac|under 1 Acre |
|
Zoning Type
|
Unknown |
Rooms
| Level |
Type |
Length |
Width |
Dimensions |
|
Basement |
Dining Room |
|
|
11'7'' x 10'6'' |
|
Basement |
3pc Bathroom |
|
|
10'0'' x 10'0'' |
|
Basement |
Living Room |
|
|
15'0'' x 11'7'' |
|
Basement |
Bedroom |
|
|
12'0'' x 11'0'' |
|
Basement |
Bedroom |
|
|
12'0'' x 12'4'' |
|
Basement |
Kitchen |
|
|
10'0'' x 22'0'' |
|
Main Level |
4pc Bathroom |
|
|
8'10'' x 5'0'' |
|
Main Level |
Bedroom |
|
|
10'2'' x 8'10'' |
|
Main Level |
Bedroom |
|
|
12'6'' x 9'2'' |
|
Main Level |
Primary Bedroom |
|
|
12'0'' x 10'0'' |
|
Main Level |
Kitchen |
|
|
13'0'' x 8'6'' |
|
Main Level |
Dining Room |
|
|
13'0'' x 7'6'' |
|
Main Level |
Living Room |
|
|
19'6'' x 12'4'' |
https://www.realtor.ca/real-estate/28087980/420-asher-road-kelowna-rutland-north
