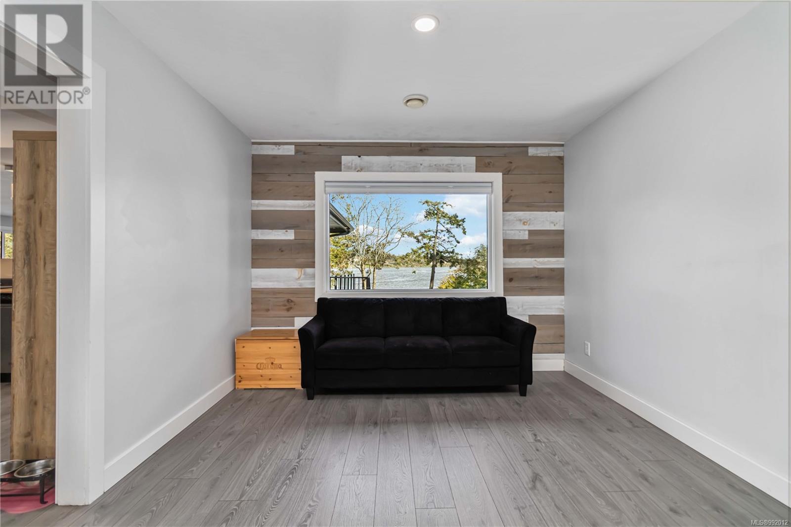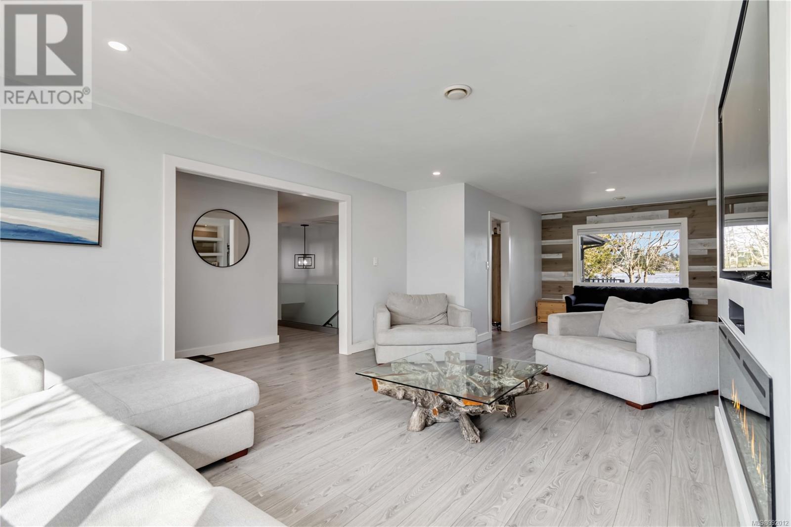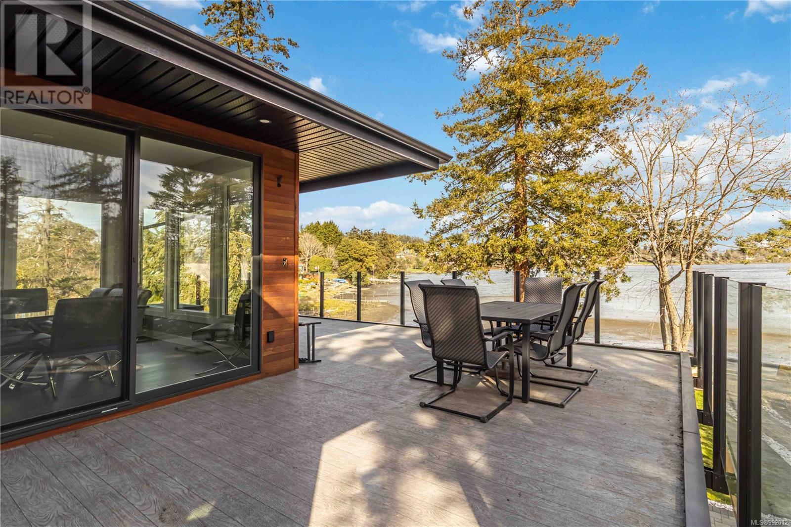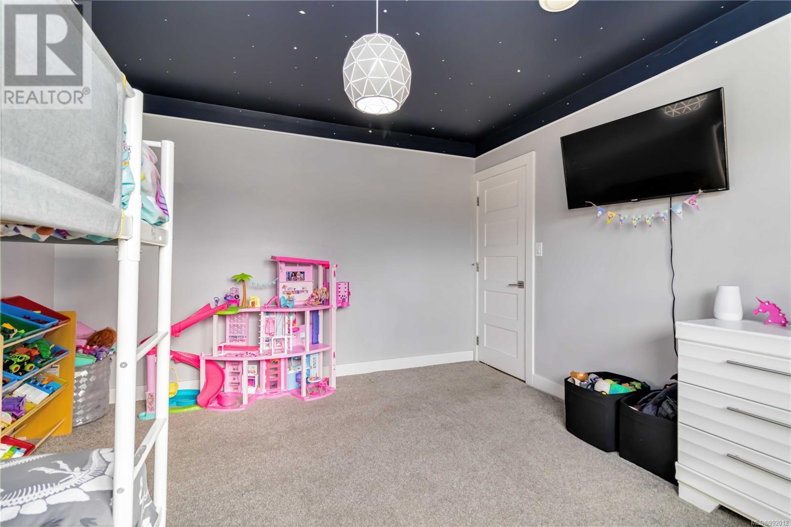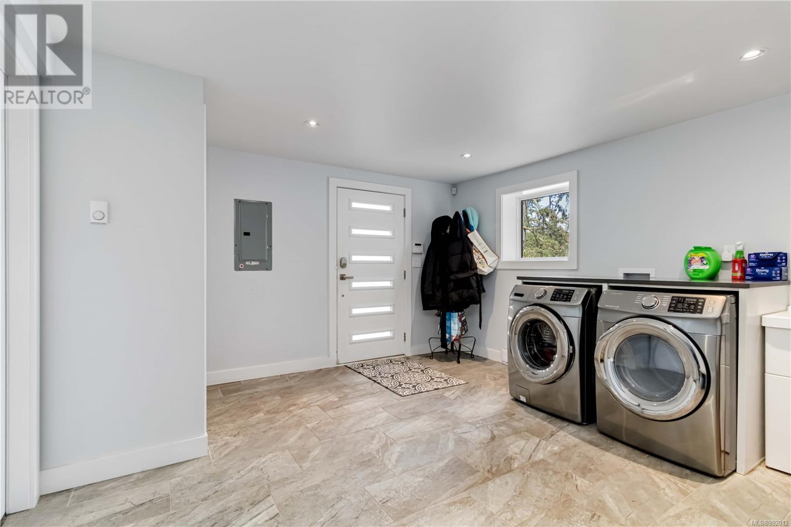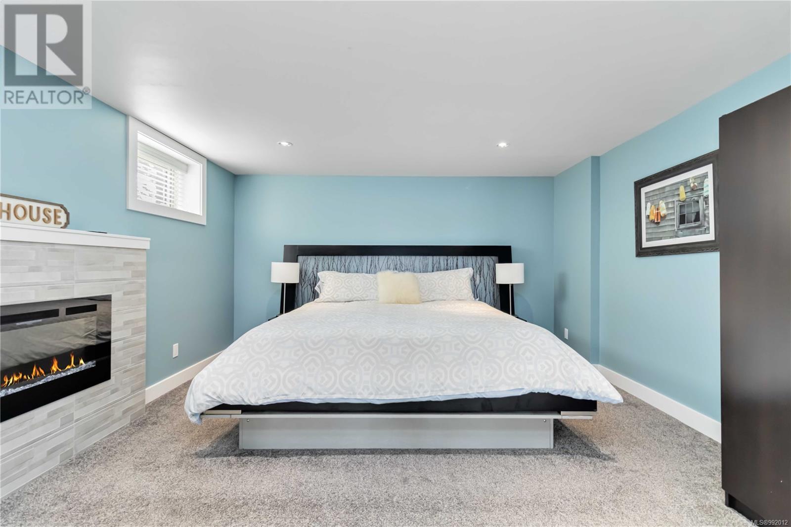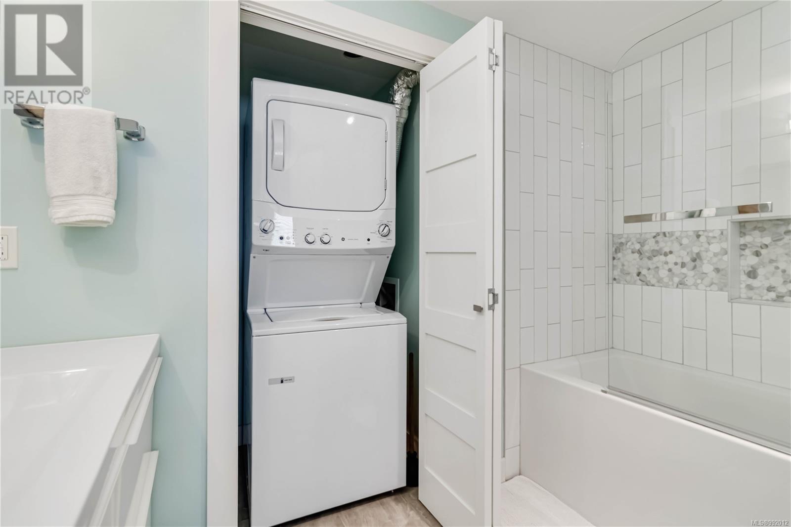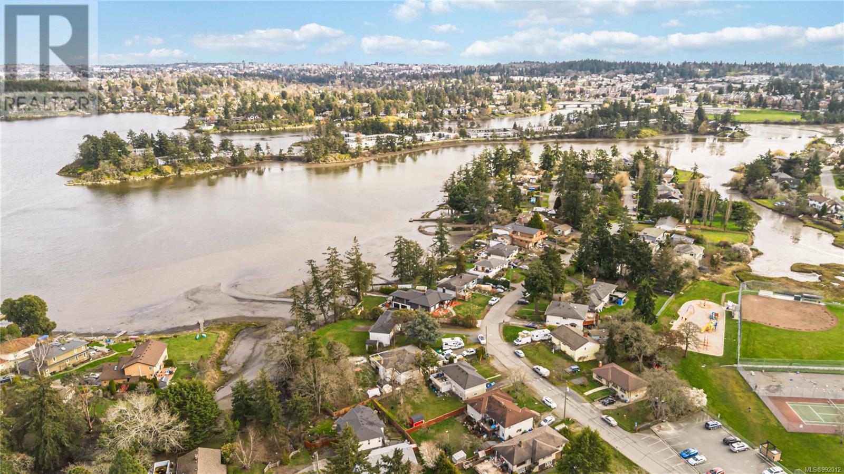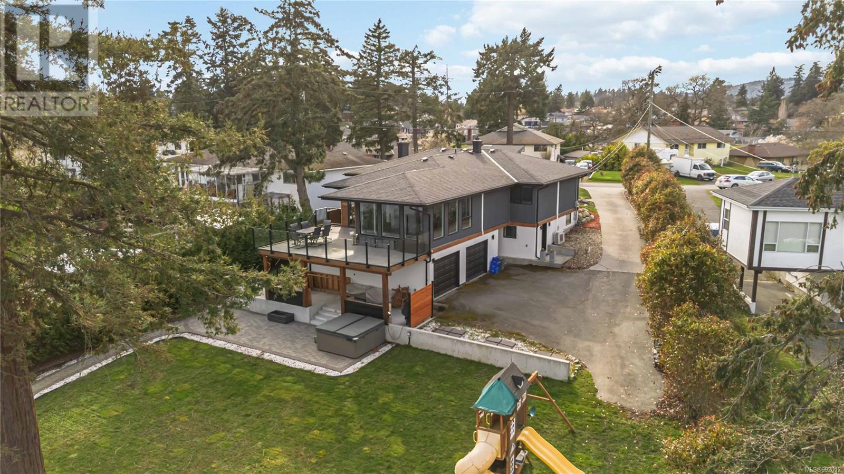5 Bedroom
4 Bathroom
3882 sqft
Fireplace
Air Conditioned
Baseboard Heaters, Forced Air, Heat Pump
Waterfront On Ocean
$1,899,900
Stunning Waterfront Home with Private Dock! Welcome to 42 Kingham Place, a spacious and beautifully designed waterfront home nestled on a quiet cul-de-sac. With 3,207 sq ft of living space with a newer 1 or 2 bed suite + a 675 sq ft garage, this 5-bed, 3-bath home offers the perfect blend of comfort, functionality + breathtaking waterfront living. The main level features a bright living room with large windows, cozy family room, formal dining area and a kitchen perfectly located. The primary bedroom includes a water view, an ensuite & walk-in closet + two more beds upstairs. Down you will find a separate living space with a kitchen, laundry + two beds providing great potential for family or income. Step outside to enjoy a large balcony and patio, perfect for entertaining or take advantage of your private dock for kayaking or simply soaking in the serene water views. Located near parks, schools, and amenities, this waterfront retreat is a rare find. (id:24231)
Property Details
|
MLS® Number
|
992012 |
|
Property Type
|
Single Family |
|
Neigbourhood
|
View Royal |
|
Features
|
Rectangular |
|
Parking Space Total
|
6 |
|
Plan
|
Vip11125 |
|
Structure
|
Patio(s) |
|
View Type
|
Ocean View |
|
Water Front Type
|
Waterfront On Ocean |
Building
|
Bathroom Total
|
4 |
|
Bedrooms Total
|
5 |
|
Constructed Date
|
1959 |
|
Cooling Type
|
Air Conditioned |
|
Fireplace Present
|
Yes |
|
Fireplace Total
|
2 |
|
Heating Fuel
|
Electric, Natural Gas |
|
Heating Type
|
Baseboard Heaters, Forced Air, Heat Pump |
|
Size Interior
|
3882 Sqft |
|
Total Finished Area
|
3207 Sqft |
|
Type
|
House |
Land
|
Acreage
|
No |
|
Size Irregular
|
12632 |
|
Size Total
|
12632 Sqft |
|
Size Total Text
|
12632 Sqft |
|
Zoning Type
|
Residential |
Rooms
| Level |
Type |
Length |
Width |
Dimensions |
|
Second Level |
Bathroom |
|
|
4-Piece |
|
Lower Level |
Kitchen |
|
|
12'10 x 11'5 |
|
Lower Level |
Patio |
10 ft |
12 ft |
10 ft x 12 ft |
|
Lower Level |
Bathroom |
|
|
4-Piece |
|
Lower Level |
Laundry Room |
|
|
16'4 x 11'1 |
|
Lower Level |
Bedroom |
|
|
14'4 x 13'2 |
|
Lower Level |
Bedroom |
|
|
12'10 x 12'1 |
|
Main Level |
Family Room |
|
|
26'3 x 13'5 |
|
Main Level |
Bedroom |
|
|
10'2 x 10'1 |
|
Main Level |
Bedroom |
|
|
13'9 x 12'4 |
|
Main Level |
Ensuite |
|
|
2-Piece |
|
Main Level |
Bathroom |
|
|
4-Piece |
|
Main Level |
Primary Bedroom |
|
|
14'1 x 11'6 |
|
Main Level |
Kitchen |
|
|
14'2 x 12'7 |
|
Main Level |
Dining Room |
|
|
21'2 x 11'11 |
|
Main Level |
Balcony |
|
|
25'10 x 22'4 |
|
Main Level |
Living Room |
|
|
32' x 13' |
|
Main Level |
Entrance |
|
|
13'9 x 4'8 |
|
Additional Accommodation |
Living Room |
|
|
17'5 x 14'7 |
|
Additional Accommodation |
Dining Room |
|
|
12'10 x 5'3 |
https://www.realtor.ca/real-estate/28051151/42-kingham-pl-view-royal-view-royal









