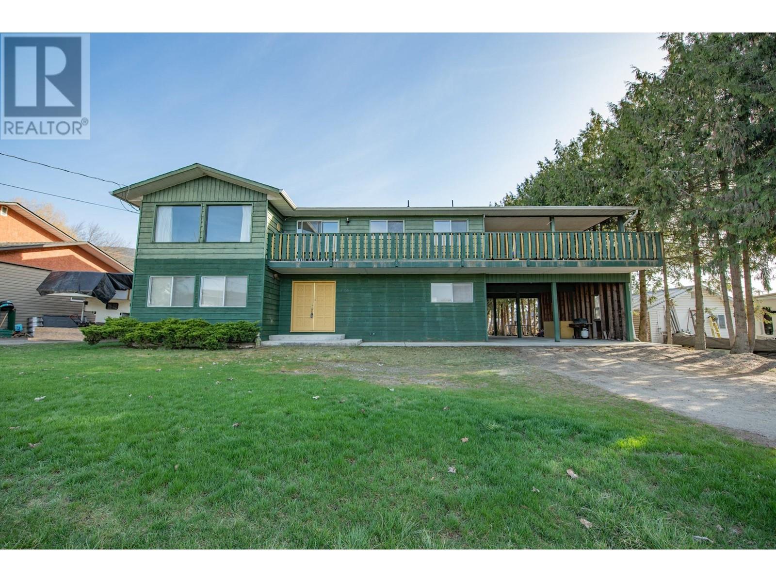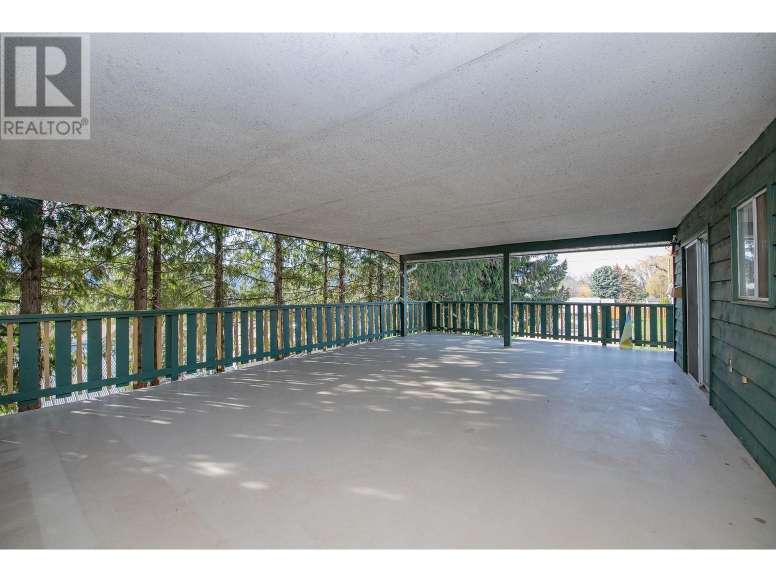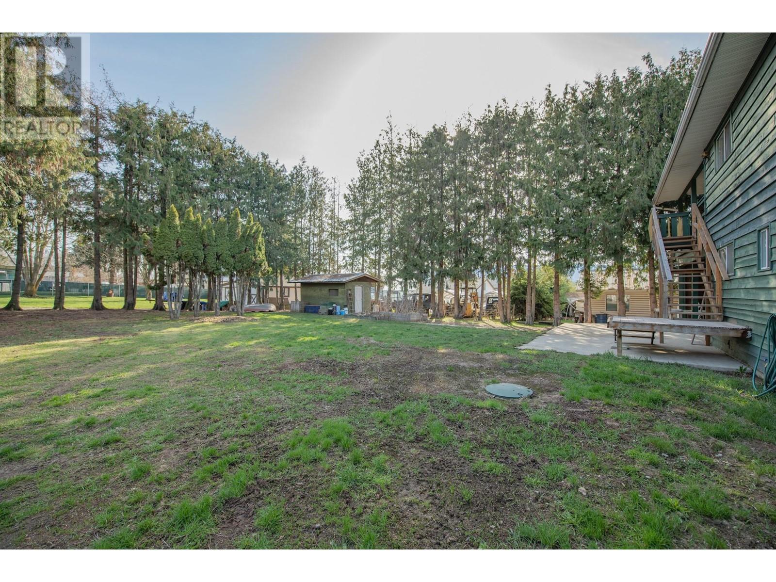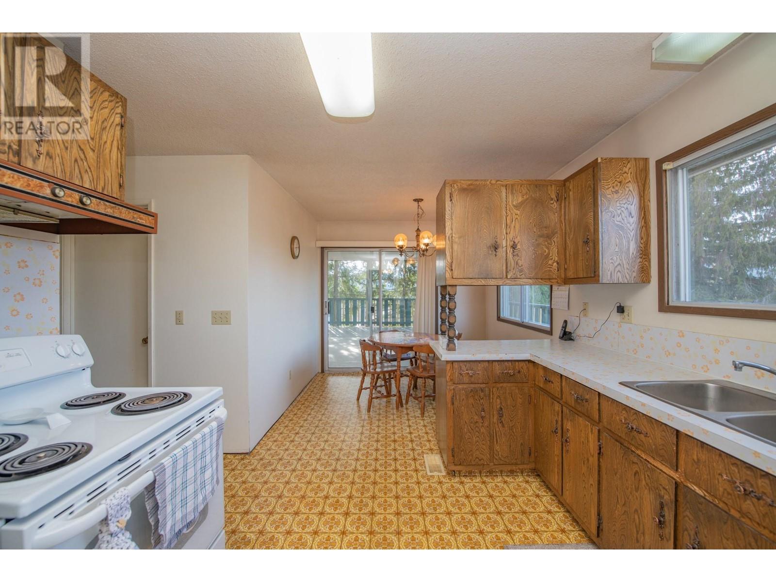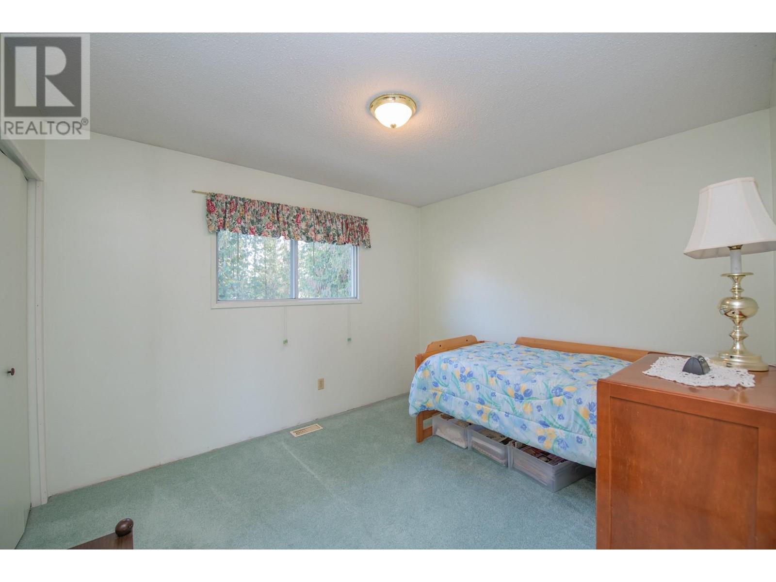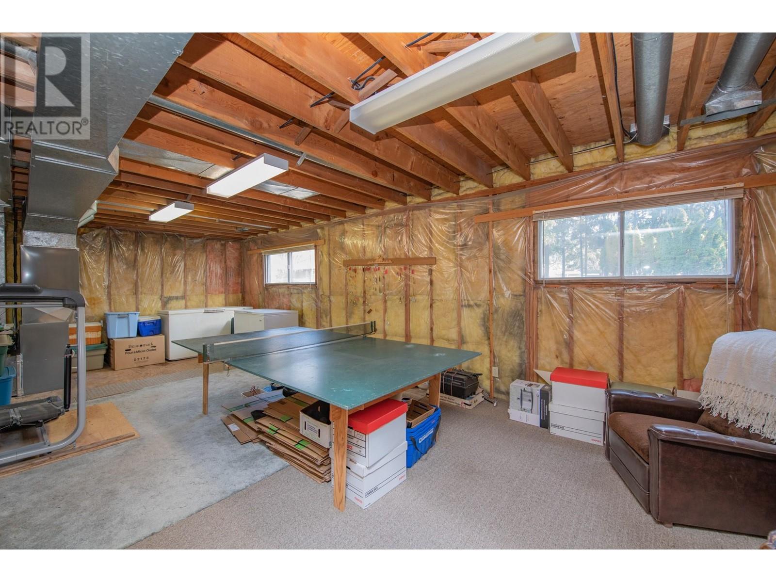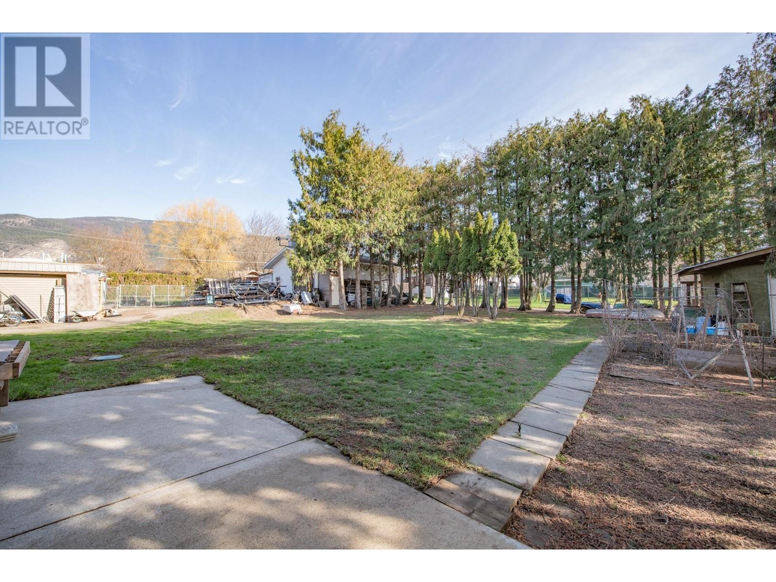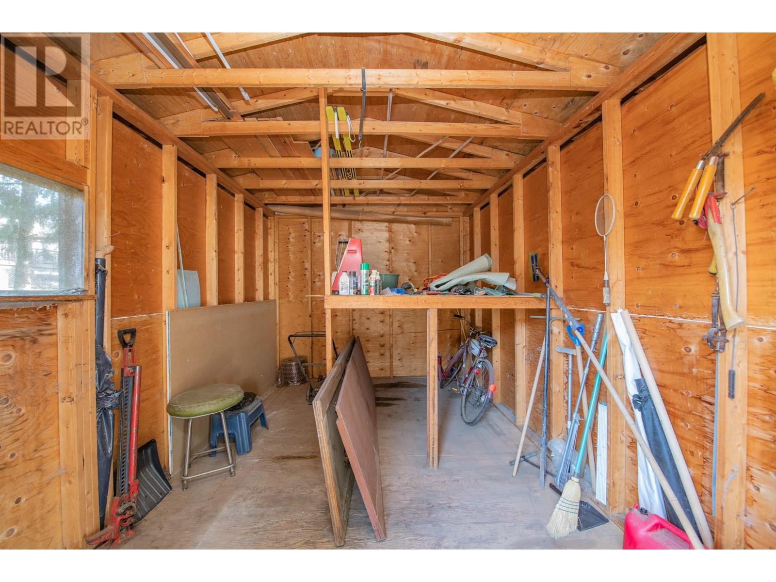4 Bedroom
3 Bathroom
1558 sqft
Fireplace
Central Air Conditioning
Forced Air, See Remarks
$519,000
First Time Home Buyers ! Investors ! Potential Potential Potential! This Armstrong Home has 3 large bedrooms and 1.5 Bathrooms upstairs. Very spacious living room with a gas fireplace and a kitchen that accesses a huge 20 X 24 covered deck. The basement is unfinished other than the foyer, laundry room and bathroom. You can see that the home has good bones and with everything open, will make it easy for you to develop it into your own vision. The home has a Newer Furnace and A/C, a New Hot Water Tank, 200 Amp Electrical Panel and the Roof is 12 years old. Easy access to the crawl space for extra storage and there is a separate access door to the double carport. The large flat backyard has a garden shed at the back and room for a shop if you desire. This home is priced to sell! The Sellers have given direction to view all offers on Sunday April 13, 2025 at 12:30 PM. (id:24231)
Property Details
|
MLS® Number
|
10341914 |
|
Property Type
|
Single Family |
|
Neigbourhood
|
Armstrong/ Spall. |
|
Parking Space Total
|
6 |
Building
|
Bathroom Total
|
3 |
|
Bedrooms Total
|
4 |
|
Appliances
|
Refrigerator, Oven - Electric, Washer & Dryer |
|
Constructed Date
|
1976 |
|
Construction Style Attachment
|
Detached |
|
Cooling Type
|
Central Air Conditioning |
|
Fireplace Fuel
|
Gas |
|
Fireplace Present
|
Yes |
|
Fireplace Type
|
Unknown |
|
Half Bath Total
|
1 |
|
Heating Type
|
Forced Air, See Remarks |
|
Roof Material
|
Asphalt Shingle |
|
Roof Style
|
Unknown |
|
Stories Total
|
2 |
|
Size Interior
|
1558 Sqft |
|
Type
|
House |
|
Utility Water
|
Municipal Water |
Parking
Land
|
Acreage
|
No |
|
Sewer
|
Septic Tank |
|
Size Irregular
|
0.27 |
|
Size Total
|
0.27 Ac|under 1 Acre |
|
Size Total Text
|
0.27 Ac|under 1 Acre |
|
Zoning Type
|
Unknown |
Rooms
| Level |
Type |
Length |
Width |
Dimensions |
|
Lower Level |
Bedroom |
|
|
13' x 11' |
|
Lower Level |
3pc Bathroom |
|
|
9'7'' x 5'2'' |
|
Lower Level |
Laundry Room |
|
|
9'3'' x 9'6'' |
|
Lower Level |
Foyer |
|
|
10' x 9'6'' |
|
Main Level |
Bedroom |
|
|
11' x 10' |
|
Main Level |
Bedroom |
|
|
10' x 11' |
|
Main Level |
2pc Ensuite Bath |
|
|
4'7'' x 4'9'' |
|
Main Level |
Full Bathroom |
|
|
7'6'' x 7'10'' |
|
Main Level |
Primary Bedroom |
|
|
13' x 12' |
|
Main Level |
Dining Nook |
|
|
10' x 8' |
|
Main Level |
Dining Room |
|
|
10' x 10' |
|
Main Level |
Kitchen |
|
|
10' x 10' |
|
Main Level |
Living Room |
|
|
19'3'' x 14' |
https://www.realtor.ca/real-estate/28126403/4187-birch-drive-armstrong-armstrong-spall

