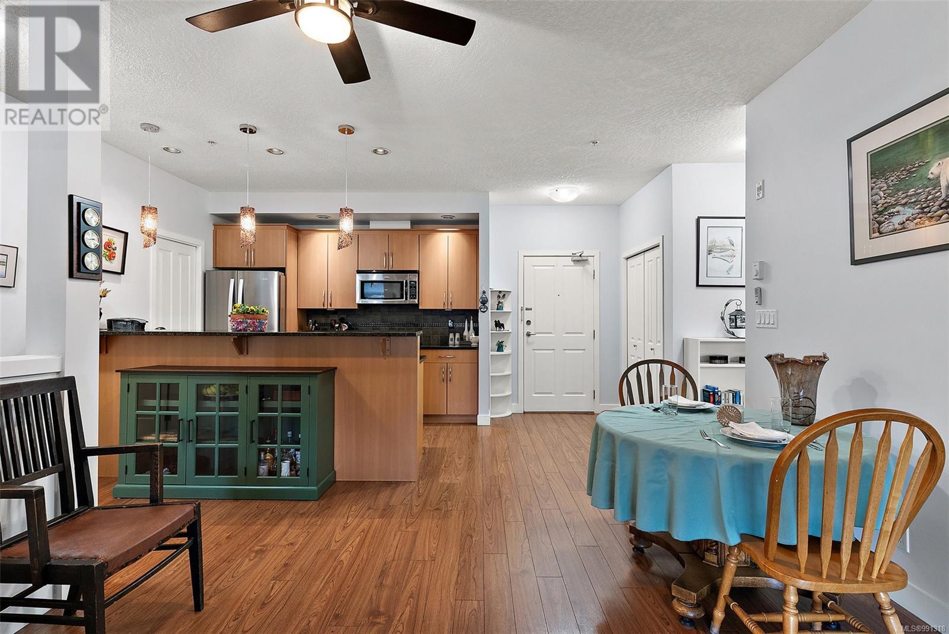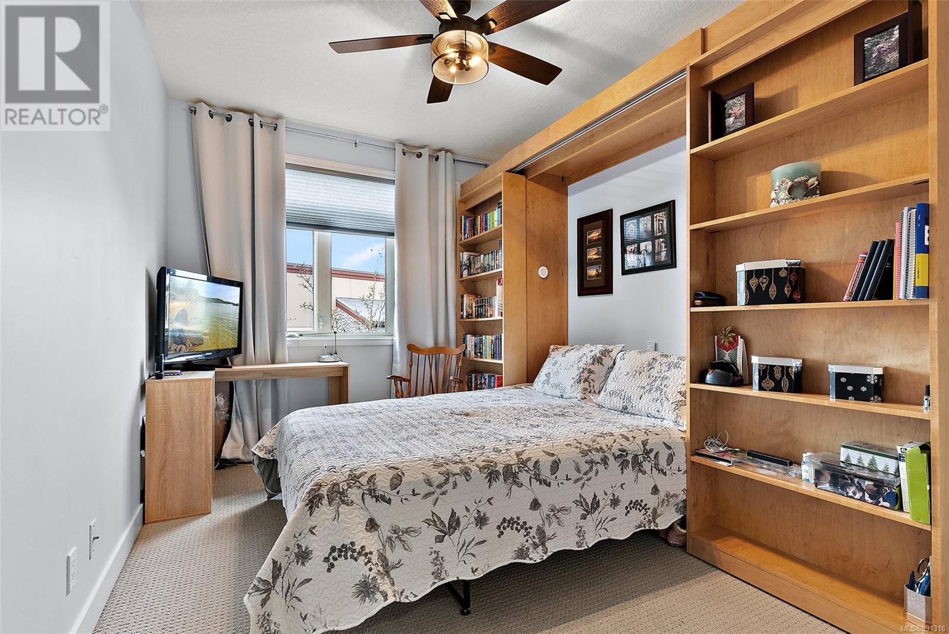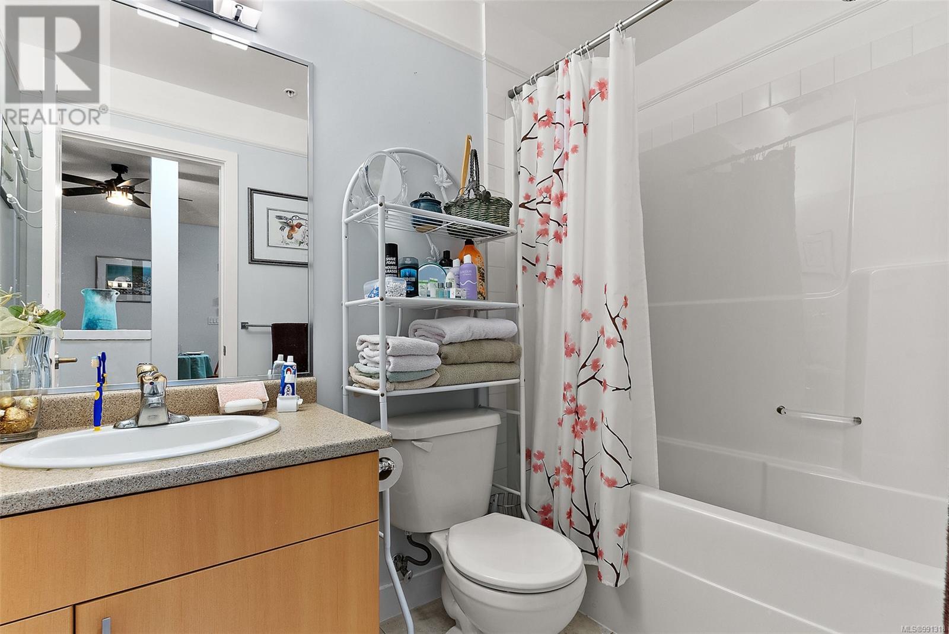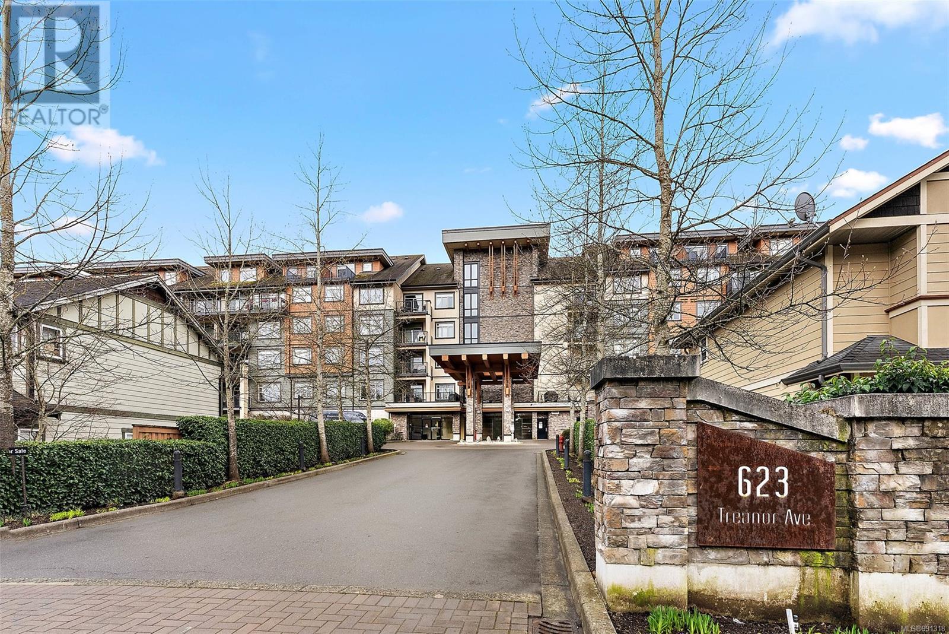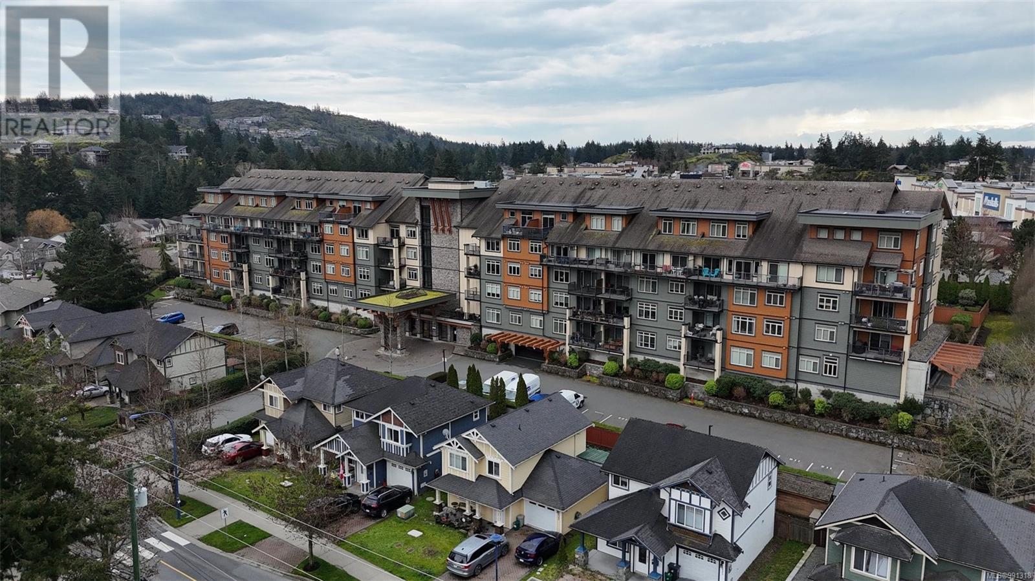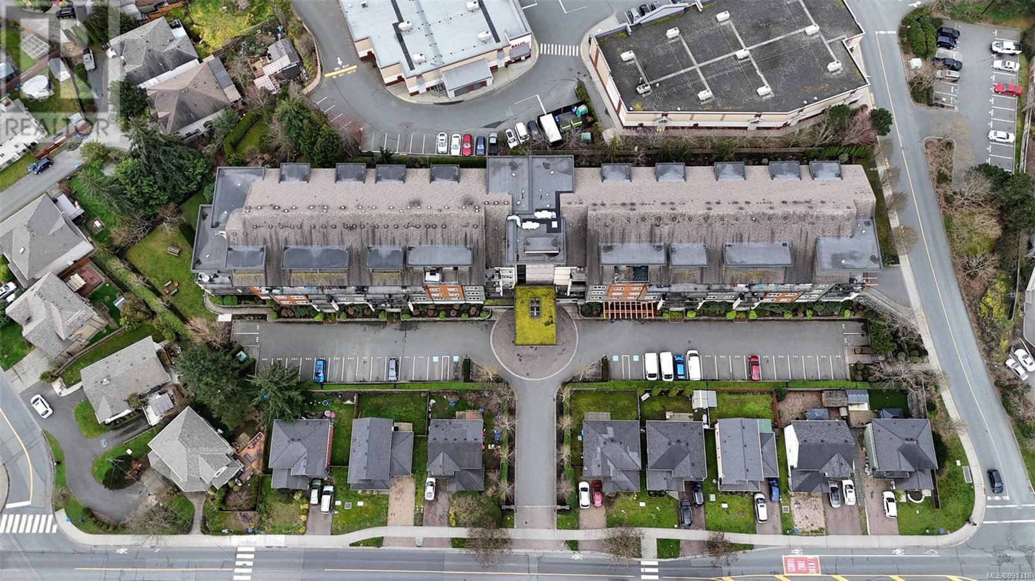417 623 Treanor Ave Langford, British Columbia V9B 3H6
$540,000Maintenance,
$451.48 Monthly
Maintenance,
$451.48 MonthlyBright and Spacious south-facing condo at La Vie! This family and pet-friendly unit offers Open concept living with dining area featuring oversized windows that flood the space with natural light, a built-in entertainment unit with an electric fireplace, Complete with a large Private Patio to Relax. The kitchen boasts granite countertops, stainless steel appliances, a large pantry, and in-suite laundry. The primary bedroom includes an oversized walk-in closet leading to a well-appointed ensuite. A second spacious bedroom with Murphy Bed and a full bath complete the layout. Ideally located steps from Millstream Village with cafés, restaurants, shops, and transit all nearby, with easy access to downtown Victoria and up island. Bonus: Electric Car Charging Station, Building Freshly Painted, Puppy Park, Underground Parking, Bike Storage, and ask about the many Home Updates, too many to list. Virtual tour, Video, and Floor Plans available online. Book Now, This one won't last long. (id:24231)
Open House
This property has open houses!
1:00 pm
Ends at:3:00 pm
Posted by Jacqueline Ross h
12:00 pm
Ends at:3:00 pm
Posted by Melody Andre
Property Details
| MLS® Number | 991318 |
| Property Type | Single Family |
| Neigbourhood | Thetis Heights |
| Community Name | La Vie |
| Community Features | Pets Allowed, Family Oriented |
| Features | Irregular Lot Size |
| Parking Space Total | 1 |
| Plan | Vis6788 |
Building
| Bathroom Total | 2 |
| Bedrooms Total | 2 |
| Constructed Date | 2009 |
| Cooling Type | None |
| Heating Fuel | Electric |
| Heating Type | Baseboard Heaters |
| Size Interior | 1084 Sqft |
| Total Finished Area | 980 Sqft |
| Type | Apartment |
Land
| Acreage | No |
| Size Irregular | 1307 |
| Size Total | 1307 Sqft |
| Size Total Text | 1307 Sqft |
| Zoning Type | Residential |
Rooms
| Level | Type | Length | Width | Dimensions |
|---|---|---|---|---|
| Main Level | Laundry Room | 5 ft | 6 ft | 5 ft x 6 ft |
| Main Level | Bedroom | 7 ft | 12 ft | 7 ft x 12 ft |
| Main Level | Bathroom | 4-Piece | ||
| Main Level | Ensuite | 4-Piece | ||
| Main Level | Primary Bedroom | 11 ft | 12 ft | 11 ft x 12 ft |
| Main Level | Kitchen | 10 ft | 9 ft | 10 ft x 9 ft |
| Main Level | Dining Room | 12 ft | 6 ft | 12 ft x 6 ft |
| Main Level | Living Room | 12 ft | 14 ft | 12 ft x 14 ft |
| Main Level | Entrance | 5 ft | 5 ft | 5 ft x 5 ft |
| Main Level | Balcony | 10 ft | 9 ft | 10 ft x 9 ft |
https://www.realtor.ca/real-estate/28089687/417-623-treanor-ave-langford-thetis-heights
Interested?
Contact us for more information










