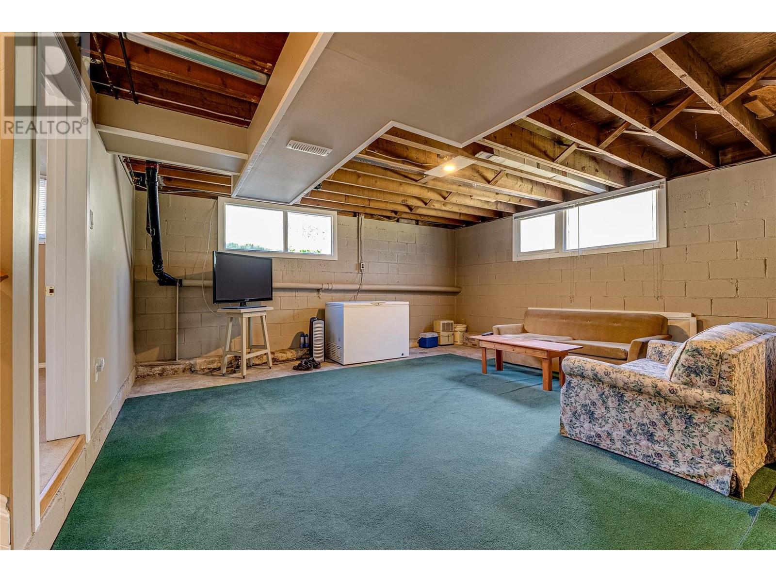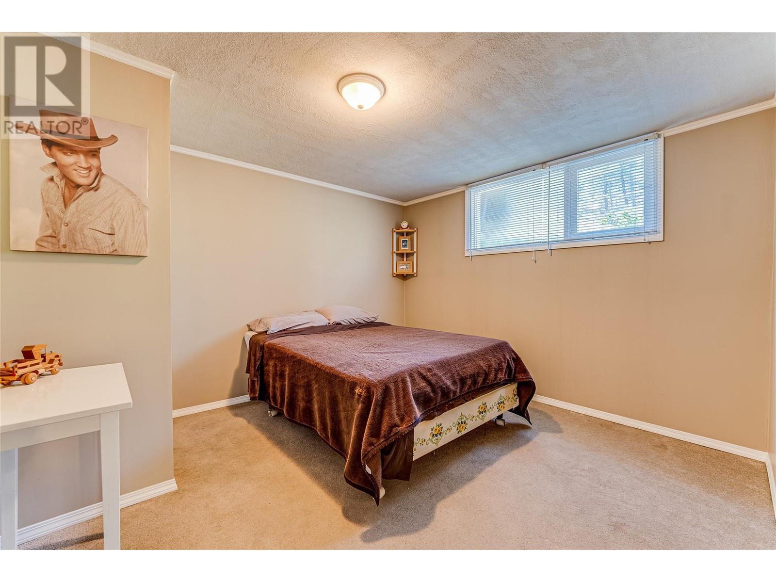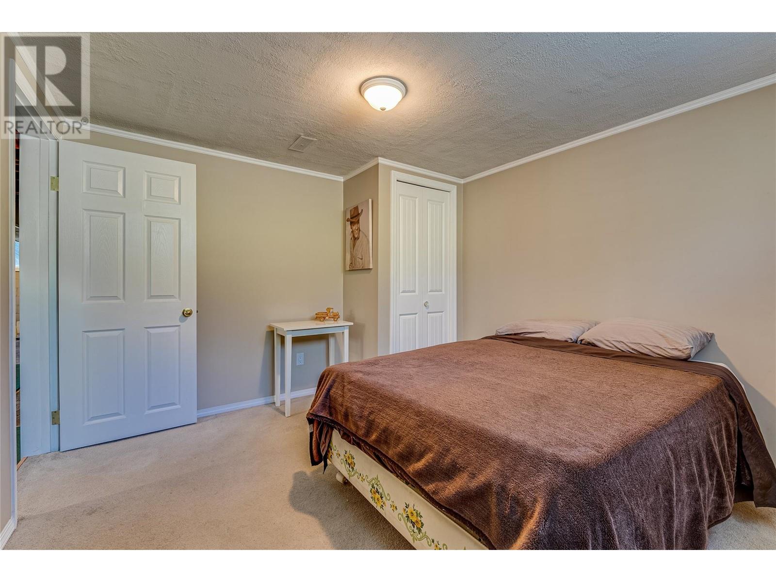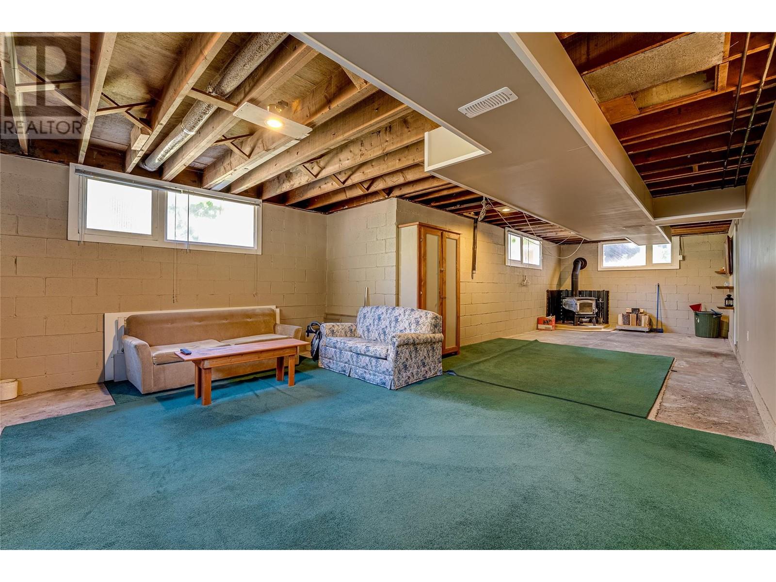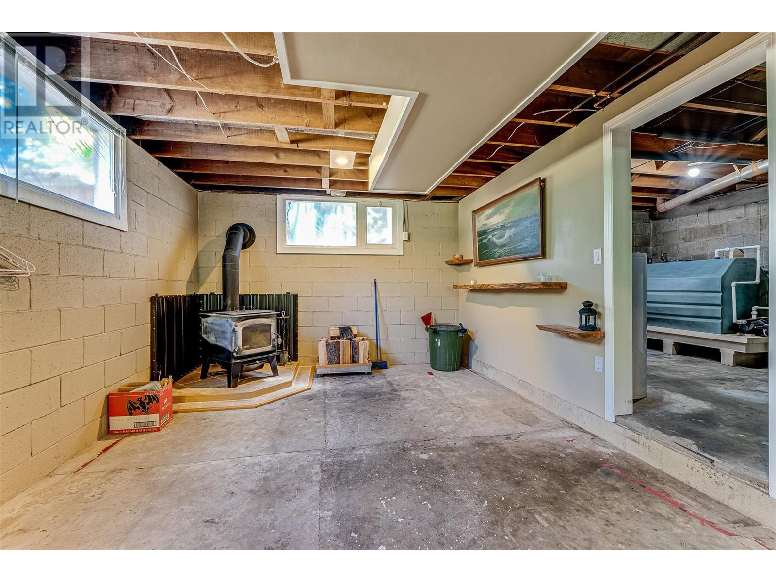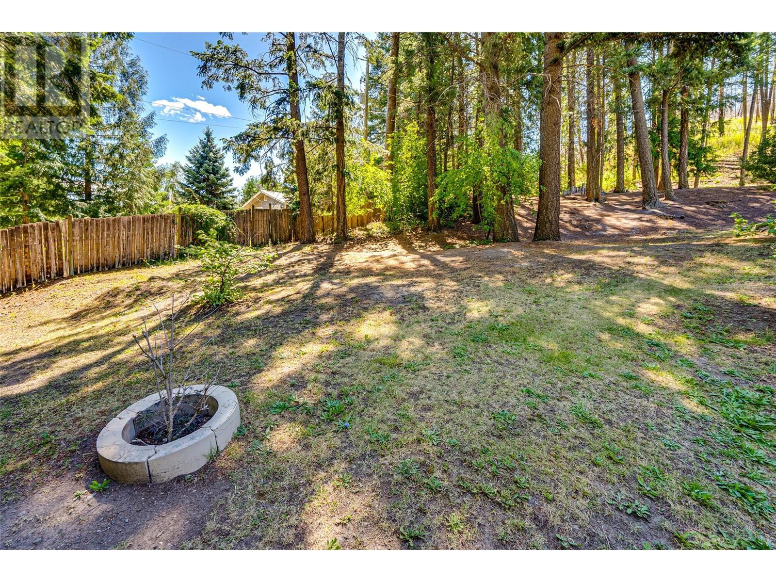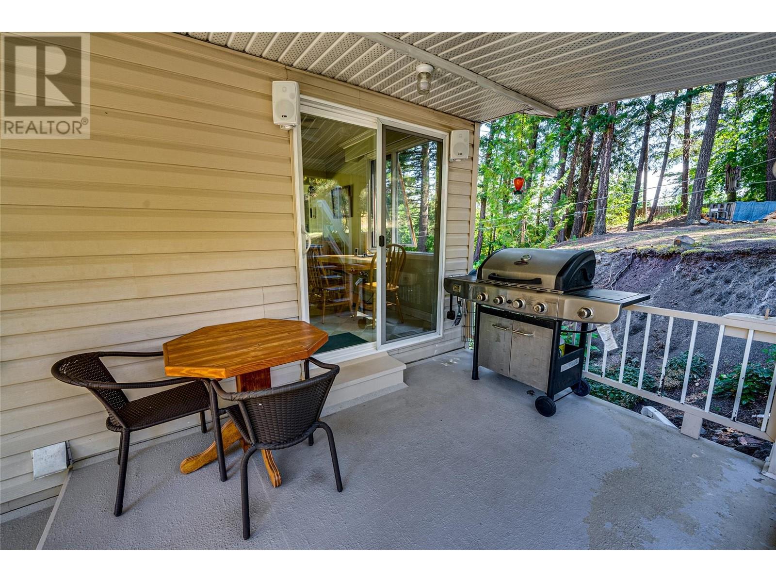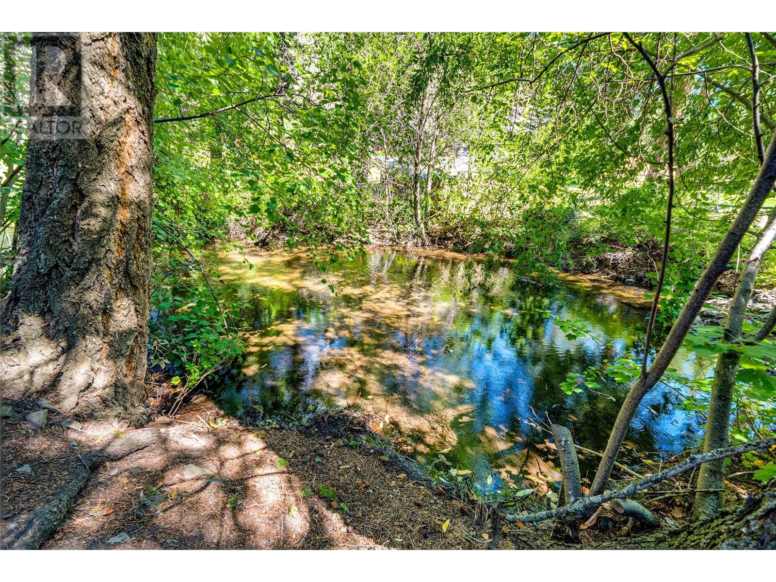3 Bedroom
1 Bathroom
1180 sqft
Ranch
Fireplace
Forced Air
Waterfront On Creek
Acreage
Landscaped, Wooded Area
$619,900
Discover your enchanting oasis on 3.58 acres of pure privacy. This sun-kissed sanctuary boasts 3 bedrooms, 1 bath, exquisite crown moldings, and a cozy wood stove for those cool evenings. Step into a world of lush gardens, fruit trees, a veggie garden, and a gentle creek meandering through the property—a true paradise. Equestrians will adore the well-kept corral and lean-to, while green thumbs will thrive in the hothouse. Ample sheds ensure your outdoor space stays tidy, while mature trees provide a peaceful retreat. Let natural light fill your charming abode, creating a warm, inviting ambiance. Don't miss the chance to own this magical haven—schedule a viewing and unlock the door to comfort, elegance, and natural beauty. (id:24231)
Property Details
|
MLS® Number
|
10330966 |
|
Property Type
|
Single Family |
|
Neigbourhood
|
Monte Lake/Westwold |
|
Amenities Near By
|
Recreation, Shopping |
|
Community Features
|
Family Oriented, Rural Setting |
|
Features
|
Private Setting |
|
Storage Type
|
Storage Shed |
|
View Type
|
View (panoramic) |
|
Water Front Type
|
Waterfront On Creek |
Building
|
Bathroom Total
|
1 |
|
Bedrooms Total
|
3 |
|
Appliances
|
Range, Refrigerator, Washer & Dryer |
|
Architectural Style
|
Ranch |
|
Basement Type
|
Full |
|
Constructed Date
|
1967 |
|
Construction Style Attachment
|
Detached |
|
Exterior Finish
|
Other |
|
Fireplace Fuel
|
Wood |
|
Fireplace Present
|
Yes |
|
Fireplace Type
|
Conventional |
|
Flooring Type
|
Mixed Flooring |
|
Heating Type
|
Forced Air |
|
Roof Material
|
Asphalt Shingle |
|
Roof Style
|
Unknown |
|
Stories Total
|
2 |
|
Size Interior
|
1180 Sqft |
|
Type
|
House |
|
Utility Water
|
See Remarks, Spring |
Parking
Land
|
Access Type
|
Highway Access |
|
Acreage
|
Yes |
|
Fence Type
|
Fence |
|
Land Amenities
|
Recreation, Shopping |
|
Landscape Features
|
Landscaped, Wooded Area |
|
Size Irregular
|
3.58 |
|
Size Total
|
3.58 Ac|1 - 5 Acres |
|
Size Total Text
|
3.58 Ac|1 - 5 Acres |
|
Surface Water
|
Creeks |
|
Zoning Type
|
Unknown |
Rooms
| Level |
Type |
Length |
Width |
Dimensions |
|
Lower Level |
Bedroom |
|
|
11'0'' x 10'0'' |
|
Main Level |
Bedroom |
|
|
11'0'' x 10'0'' |
|
Main Level |
Primary Bedroom |
|
|
13'0'' x 11'3'' |
|
Main Level |
Dining Room |
|
|
11'2'' x 8'0'' |
|
Main Level |
Kitchen |
|
|
12'2'' x 11'0'' |
|
Main Level |
Living Room |
|
|
19'4'' x 12'2'' |
|
Main Level |
4pc Bathroom |
|
|
Measurements not available |
https://www.realtor.ca/real-estate/27760319/4140-kaml-vernon-highway-kamloops-monte-lakewestwold




















