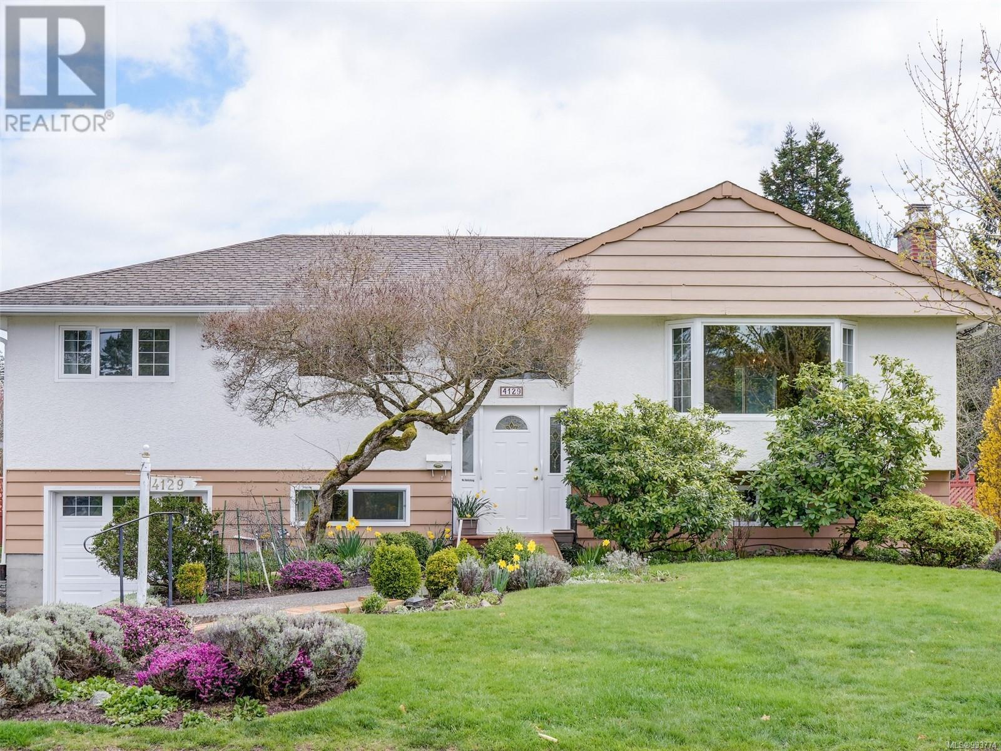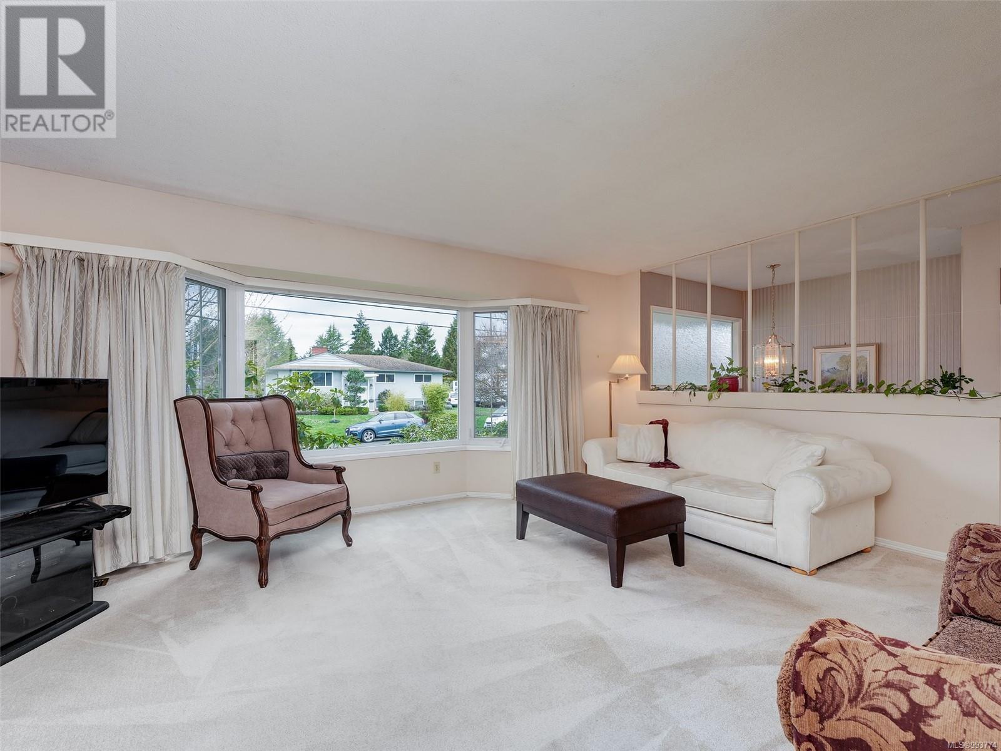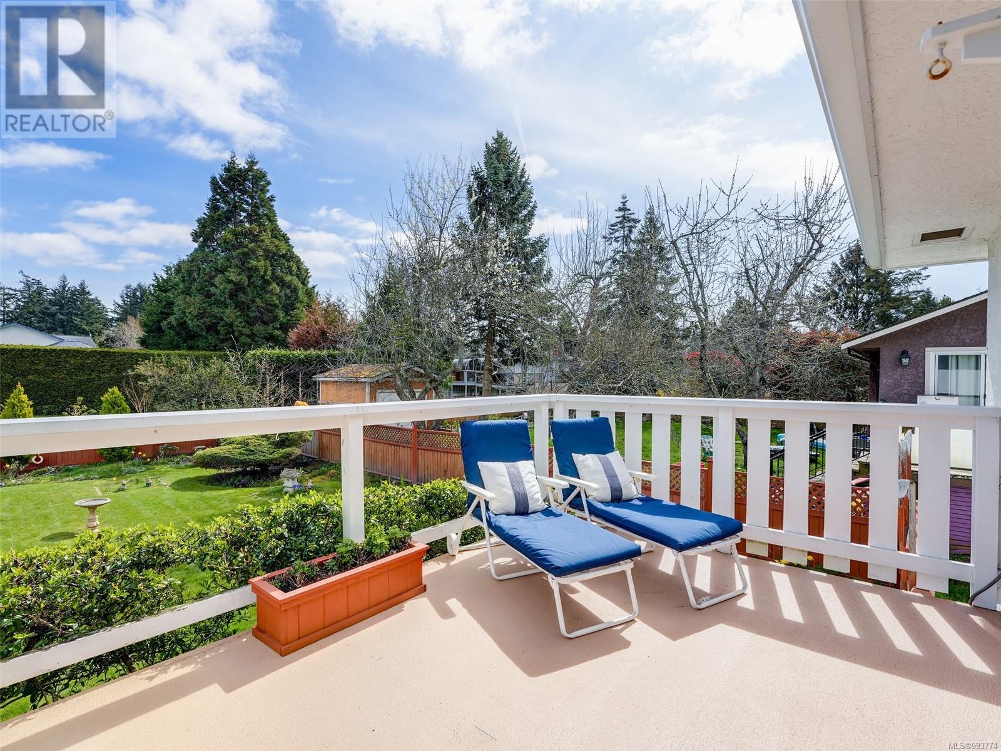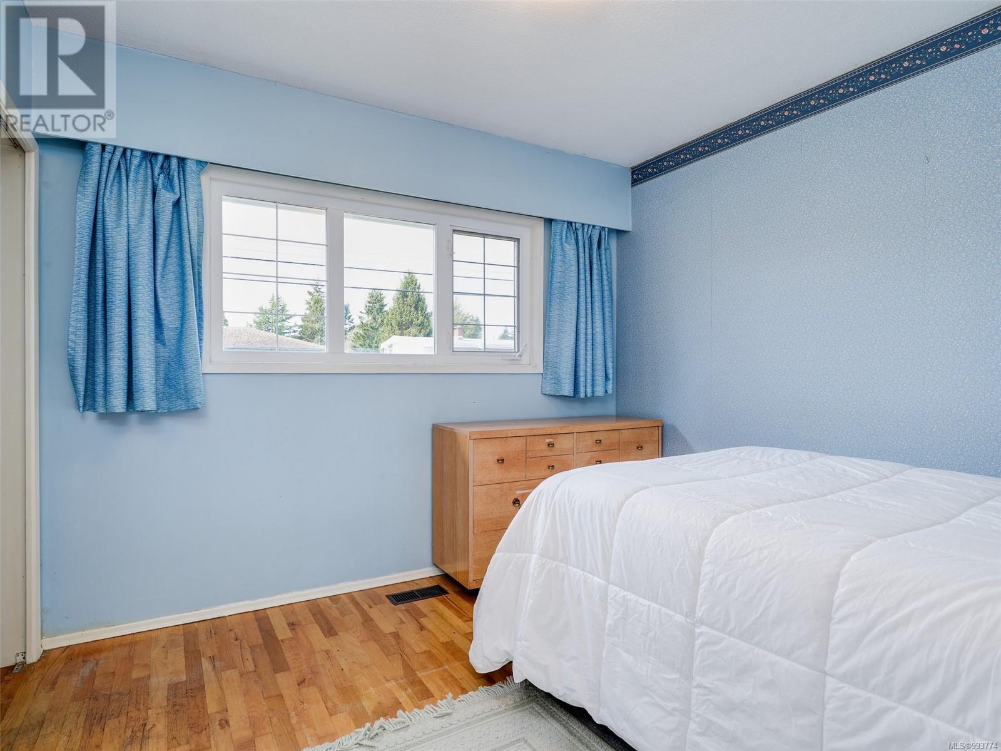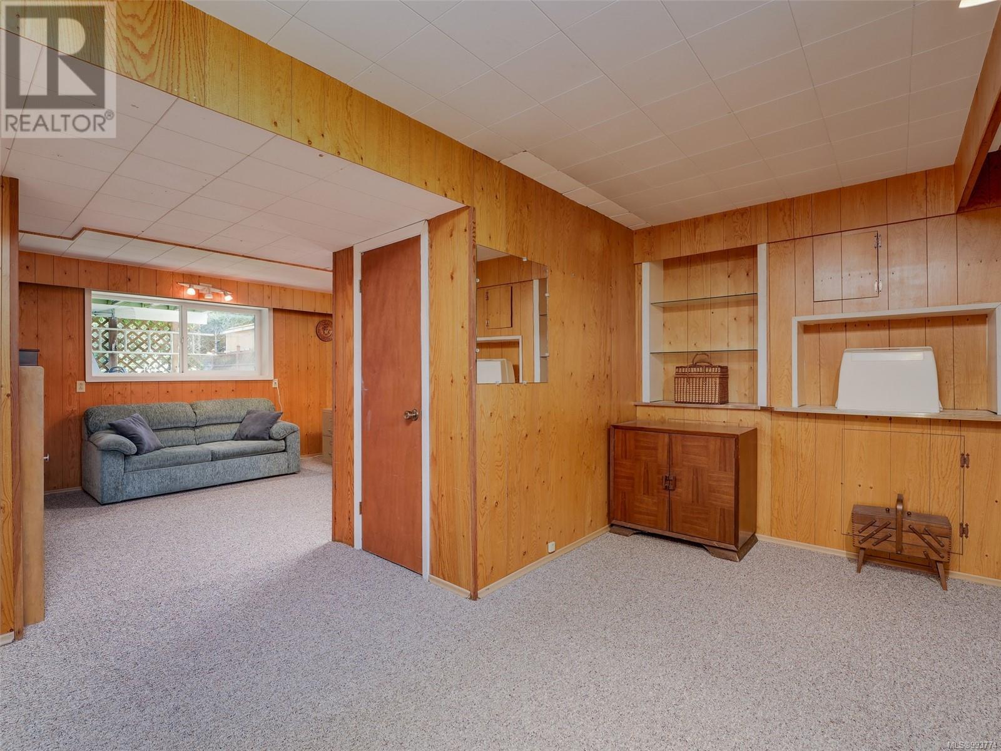4 Bedroom
2 Bathroom
2186 sqft
Fireplace
None
Forced Air
$1,195,000
This lovely home has been carefully maintained by the original owners since 1967. Located on a gorgeous lot in the upper Gordon Head area just minutes to Uvic, bus and parks. The main floor offers a spacious living room with picture window looking out to the front yard. Open to the dining room with a view of the rear yard, bright oak kitchen w/eating area and access to the rear deck with stairs down to your spectacular yard with u/g sprinklers. Upstairs are 3 bedrooms, a full bathroom plus a 2 pce ensuite. The lower floor offers a 4th bedroom, rec room and den area, large laundry room and roughed in 3rd bathroom with sink. There is a door out to the rear yard and access to the garage. This is a fabulous family home with so many options or to create a suite if desired. Lots of parking on the double wide driveway. This is a must see ! (id:24231)
Property Details
|
MLS® Number
|
993774 |
|
Property Type
|
Single Family |
|
Neigbourhood
|
Gordon Head |
|
Features
|
Central Location |
|
Parking Space Total
|
2 |
|
Plan
|
Vip19198 |
|
Structure
|
Patio(s) |
Building
|
Bathroom Total
|
2 |
|
Bedrooms Total
|
4 |
|
Appliances
|
Refrigerator, Stove, Washer, Dryer |
|
Constructed Date
|
1967 |
|
Cooling Type
|
None |
|
Fireplace Present
|
Yes |
|
Fireplace Total
|
1 |
|
Heating Fuel
|
Natural Gas |
|
Heating Type
|
Forced Air |
|
Size Interior
|
2186 Sqft |
|
Total Finished Area
|
2186 Sqft |
|
Type
|
House |
Land
|
Acreage
|
No |
|
Size Irregular
|
8393 |
|
Size Total
|
8393 Sqft |
|
Size Total Text
|
8393 Sqft |
|
Zoning Type
|
Residential |
Rooms
| Level |
Type |
Length |
Width |
Dimensions |
|
Lower Level |
Patio |
|
|
12'3 x 7'7 |
|
Lower Level |
Mud Room |
|
|
11'5 x 5'4 |
|
Lower Level |
Other |
|
|
5'5 x 5'2 |
|
Lower Level |
Laundry Room |
|
|
10'7 x 10'11 |
|
Lower Level |
Bedroom |
|
|
9'11 x 9'2 |
|
Lower Level |
Den |
13 ft |
|
13 ft x Measurements not available |
|
Lower Level |
Family Room |
|
|
14'11 x 11'4 |
|
Main Level |
Bathroom |
|
|
3-Piece |
|
Main Level |
Ensuite |
|
|
2-Piece |
|
Main Level |
Primary Bedroom |
|
|
12'8 x 11'8 |
|
Main Level |
Bedroom |
|
|
9'11 x 9'9 |
|
Main Level |
Bedroom |
|
|
9'9 x 8'11 |
|
Main Level |
Entrance |
8 ft |
4 ft |
8 ft x 4 ft |
|
Main Level |
Eating Area |
|
|
8'2 x 6'3 |
|
Main Level |
Kitchen |
|
|
10'2 x 8'7 |
|
Main Level |
Dining Room |
|
|
10'2 x 10'2 |
|
Main Level |
Living Room |
|
|
18'8 x 15'8 |
https://www.realtor.ca/real-estate/28115482/4129-longview-dr-saanich-gordon-head
