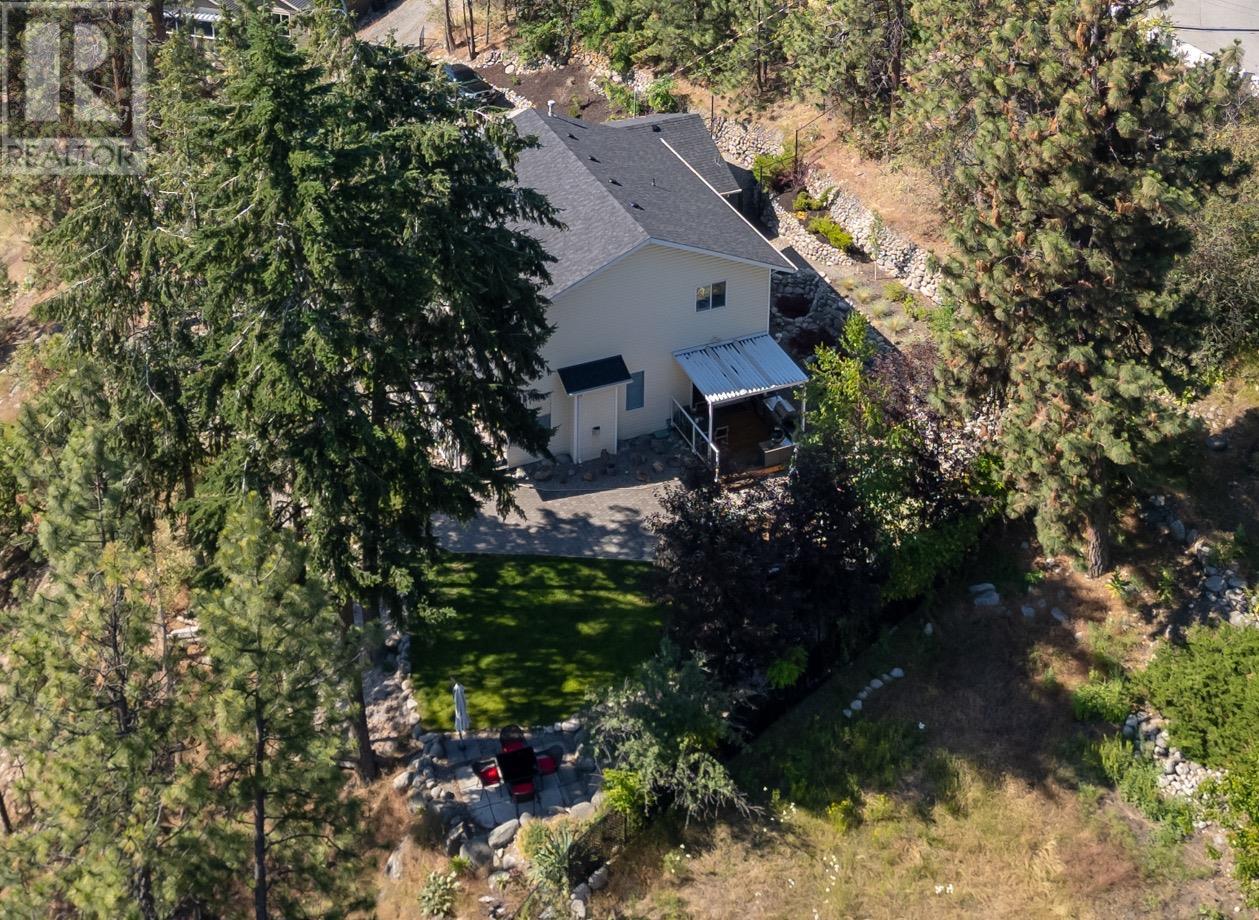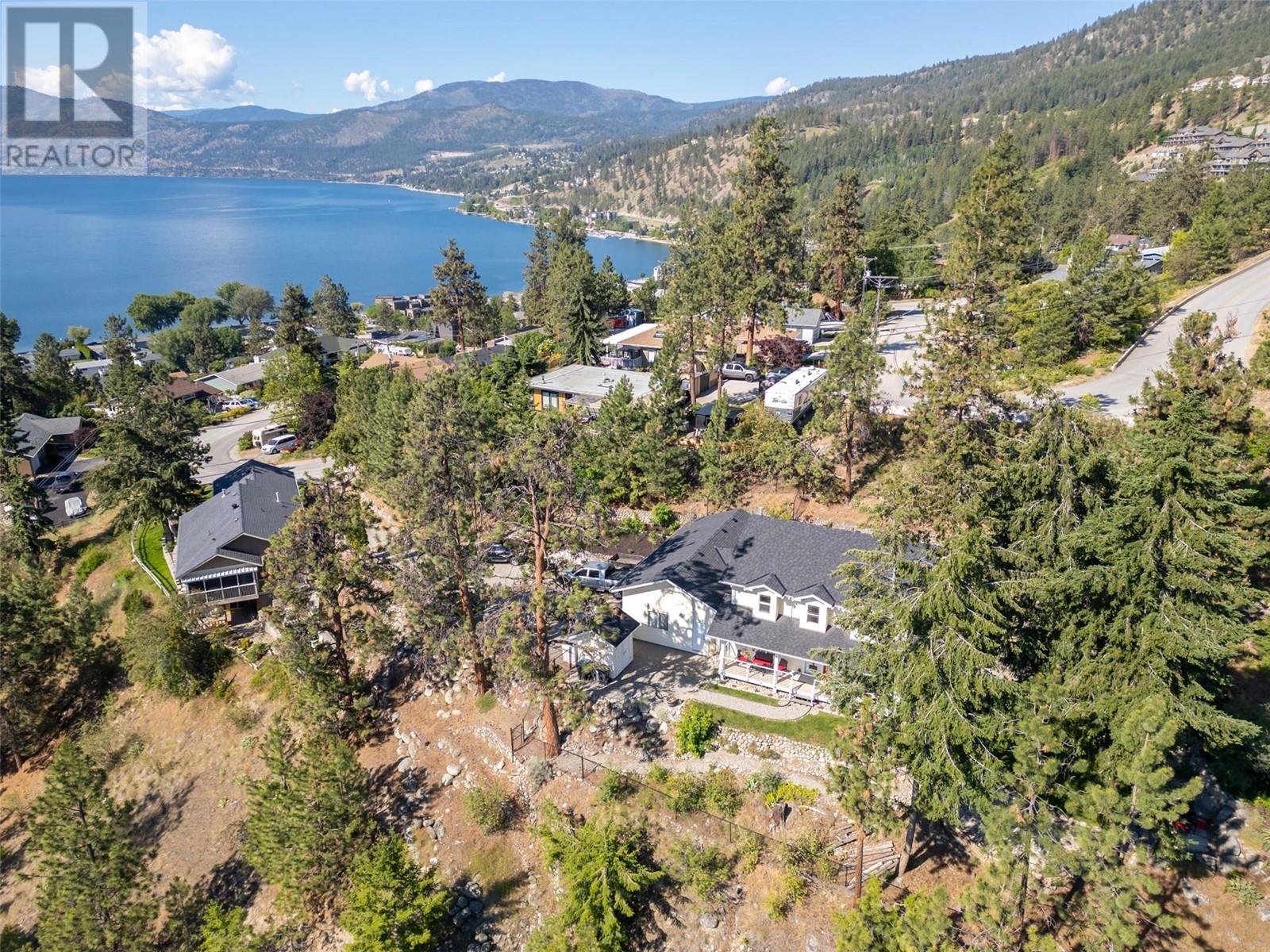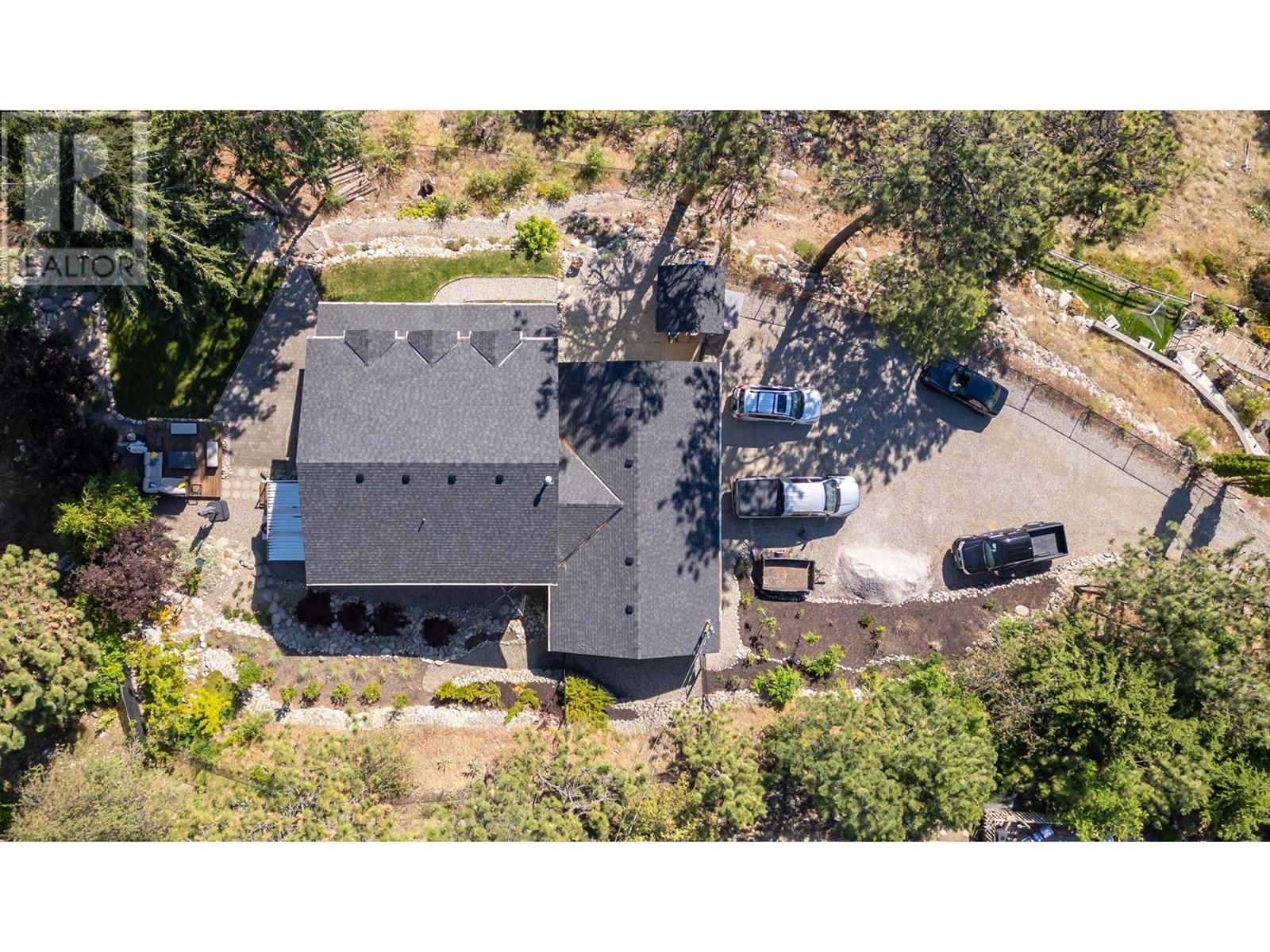4123 Ponderosa Drive Peachland, British Columbia V0H 1X5
$1,195,000
OPEN HOUSE Sat April 26th 1pm til 3pm - Door Prize draw Simply Beautiful! Views, Views & more Views from inside or out. This gated 1/2 acre offers peace, privacy and an unparalleled panoramic lake views. 5 Bedrooms 4 Bathrooms. Large rooms, High ceilings, A fully fenced yard plus a dog run. Tons of parking. Oversized double garage with a bonus games room attached (or a perfect hobby room/workshop/man cave/music room etc.) Gas range/gas fireplace/Nat gas BBQ Hookup. Stainless appliances inside and out. Granite counters. Out Door Kitchen. Privately Gated Access to the Trepanier Creek trails. School and Shopping nearby. (id:24231)
Open House
This property has open houses!
1:00 pm
Ends at:3:00 pm
Door Prize draw Guests must register their email or phone number to be eligible
Property Details
| MLS® Number | 10337021 |
| Property Type | Single Family |
| Neigbourhood | Peachland |
| Parking Space Total | 2 |
Building
| Bathroom Total | 4 |
| Bedrooms Total | 5 |
| Appliances | Refrigerator, Dishwasher, Dryer, Range - Gas, Microwave, Washer & Dryer |
| Architectural Style | Other |
| Constructed Date | 1995 |
| Construction Style Attachment | Detached |
| Cooling Type | Central Air Conditioning |
| Fire Protection | Controlled Entry, Smoke Detector Only |
| Flooring Type | Mixed Flooring |
| Half Bath Total | 2 |
| Heating Type | Forced Air, See Remarks |
| Stories Total | 2 |
| Size Interior | 2584 Sqft |
| Type | House |
| Utility Water | Municipal Water |
Parking
| See Remarks | |
| Attached Garage | 2 |
Land
| Acreage | No |
| Size Irregular | 0.5 |
| Size Total | 0.5 Ac|under 1 Acre |
| Size Total Text | 0.5 Ac|under 1 Acre |
| Zoning Type | Unknown |
Rooms
| Level | Type | Length | Width | Dimensions |
|---|---|---|---|---|
| Second Level | Bedroom | 14'4'' x 13'9'' | ||
| Second Level | 2pc Ensuite Bath | Measurements not available | ||
| Second Level | Bedroom | 9'6'' x 13'8'' | ||
| Second Level | 3pc Bathroom | Measurements not available | ||
| Basement | Bedroom | 14' x 13'8'' | ||
| Basement | Bedroom | 13'8'' x 11'4'' | ||
| Main Level | Workshop | 21'3'' x 14'4'' | ||
| Main Level | Laundry Room | 5'6'' x 6'4'' | ||
| Main Level | Living Room | 13'7'' x 17'2'' | ||
| Main Level | Kitchen | 11'9'' x 12'1'' | ||
| Main Level | Dining Room | 12'4'' x 10'9'' | ||
| Main Level | 3pc Ensuite Bath | Measurements not available | ||
| Main Level | Primary Bedroom | 13'6'' x 12'7'' | ||
| Main Level | 2pc Bathroom | 8'6'' x 3' |
https://www.realtor.ca/real-estate/27966251/4123-ponderosa-drive-peachland-peachland
Interested?
Contact us for more information






























