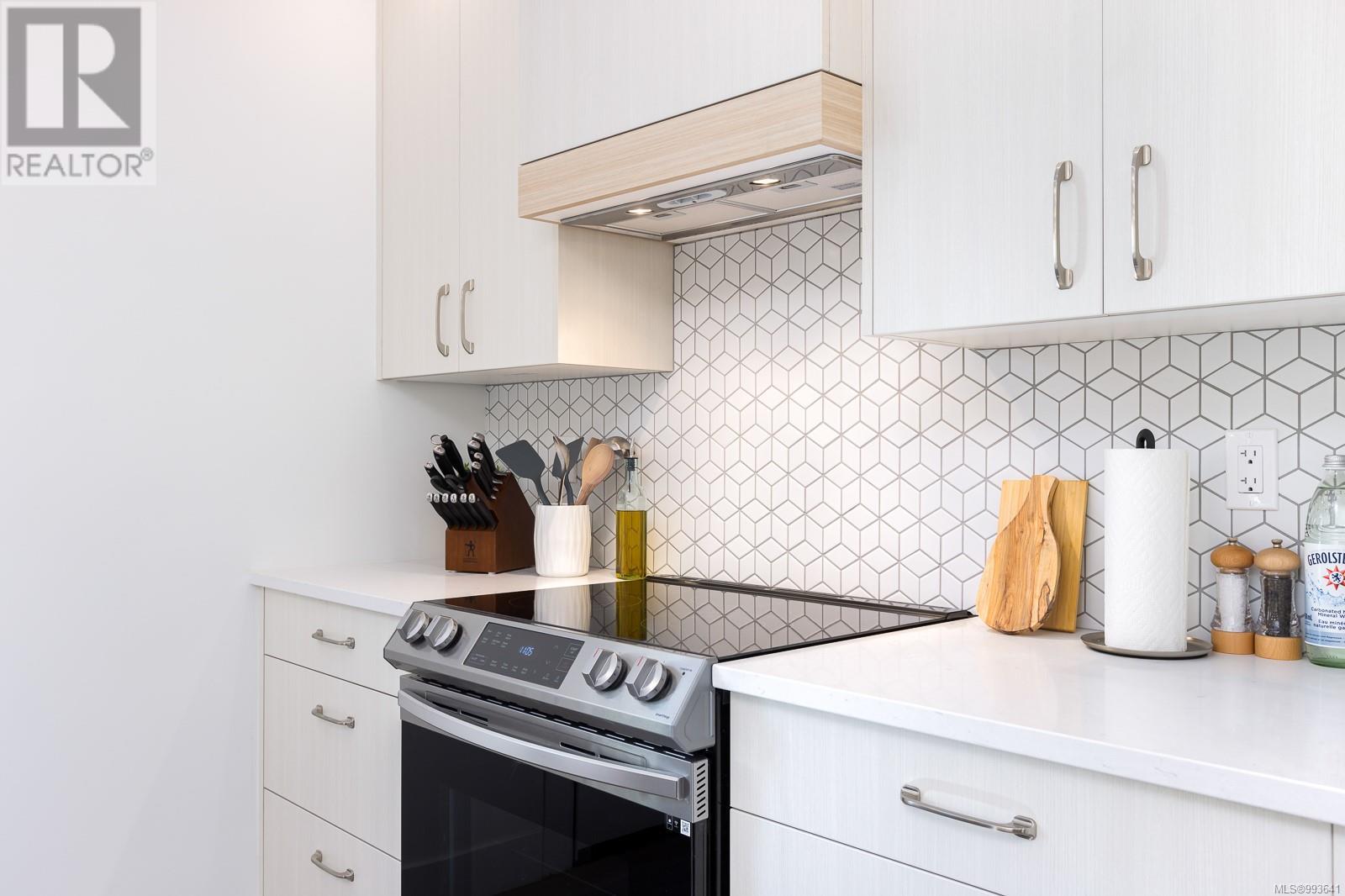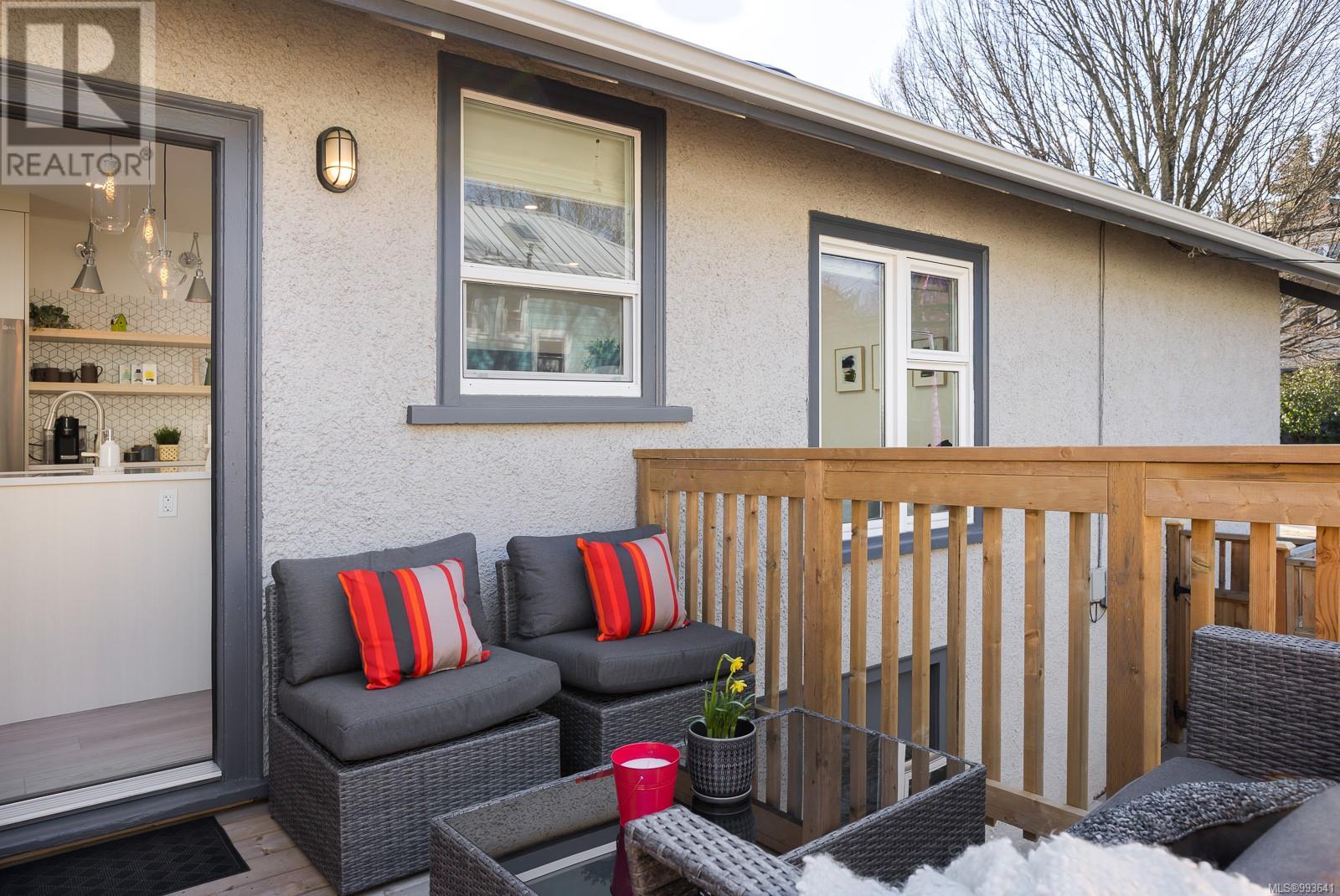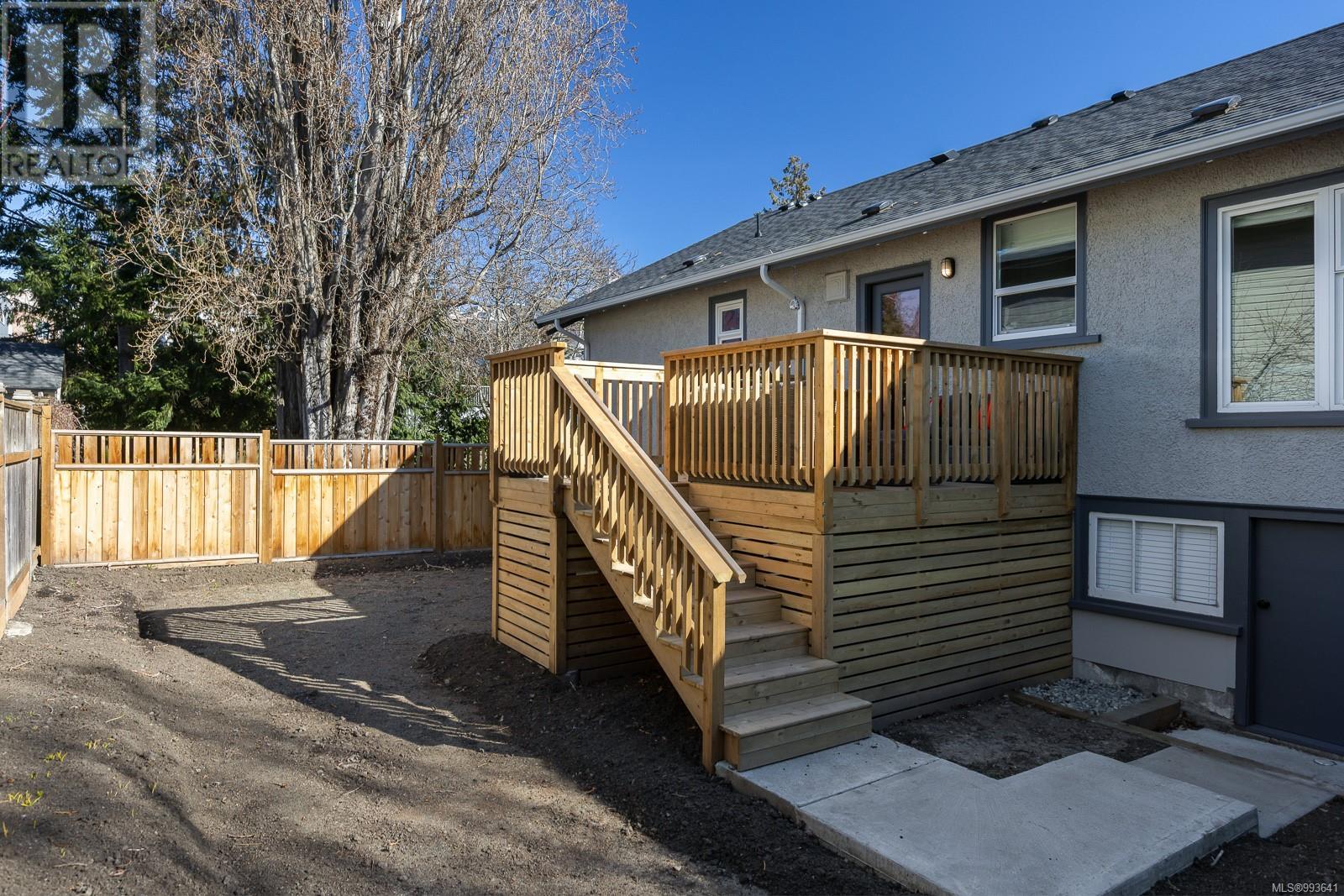4 Bedroom
2 Bathroom
3068 sqft
Character
Fireplace
None
Baseboard Heaters
$1,850,000
Nestled in the highly sought-after James Bay, this exceptional side-by-side, non-strata duplex is an ideal opportunity for investors. This charming property is move-in ready, with the option to purchase the stylish, contemporary furnishings shown. 412 boasts a fully permitted, top-to-bottom renovation with a keen eye for design, featuring full-size appliances, smart storage solutions, and a spacious island perfect for entertaining. With two bedrooms and one bathroom, this unit exudes both style and functionality. 414 offers an updated two-bedroom, one-bath layout with a more formal ambiance, a separate kitchen and living area, and a cozy fireplace that adds warmth to the space. Set on a large, beautifully landscaped 7,509 sqft lot, both units enjoy their own private, tranquil outdoor space, perfect for relaxation. Exceptionally well-maintained, the home has undergone significant updates, including the removal and replacement of all knob and tube wiring, a newly paved driveway, and more. Ideally located close to all urban amenities, just minutes from Downtown and mere steps from the Inner Harbour. (id:24231)
Property Details
|
MLS® Number
|
993641 |
|
Property Type
|
Single Family |
|
Neigbourhood
|
James Bay |
|
Features
|
Rectangular |
|
Parking Space Total
|
3 |
|
View Type
|
Mountain View |
Building
|
Bathroom Total
|
2 |
|
Bedrooms Total
|
4 |
|
Architectural Style
|
Character |
|
Constructed Date
|
1932 |
|
Cooling Type
|
None |
|
Fireplace Present
|
Yes |
|
Fireplace Total
|
1 |
|
Heating Fuel
|
Electric |
|
Heating Type
|
Baseboard Heaters |
|
Size Interior
|
3068 Sqft |
|
Total Finished Area
|
1534 Sqft |
|
Type
|
Duplex |
Parking
Land
|
Acreage
|
No |
|
Size Irregular
|
7509 |
|
Size Total
|
7509 Sqft |
|
Size Total Text
|
7509 Sqft |
|
Zoning Description
|
R2 |
|
Zoning Type
|
Residential |
Rooms
| Level |
Type |
Length |
Width |
Dimensions |
|
Main Level |
Primary Bedroom |
|
10 ft |
Measurements not available x 10 ft |
|
Main Level |
Bathroom |
|
|
4-Piece |
|
Main Level |
Kitchen |
|
|
13' x 12' |
|
Main Level |
Living Room |
|
|
13' x 13' |
|
Main Level |
Bedroom |
|
|
9' x 10' |
|
Main Level |
Entrance |
|
|
4' x 4' |
|
Main Level |
Primary Bedroom |
|
10 ft |
Measurements not available x 10 ft |
|
Main Level |
Bathroom |
|
|
4-Piece |
|
Main Level |
Kitchen |
|
|
12'10 x 12'3 |
|
Main Level |
Dining Room |
|
|
12'10 x 7'7 |
|
Main Level |
Living Room |
|
|
12'10 x 7'7 |
|
Main Level |
Bedroom |
|
|
9' x 10' |
|
Main Level |
Entrance |
|
|
4' x 4' |
https://www.realtor.ca/real-estate/28100933/412414-superior-st-victoria-james-bay


































































