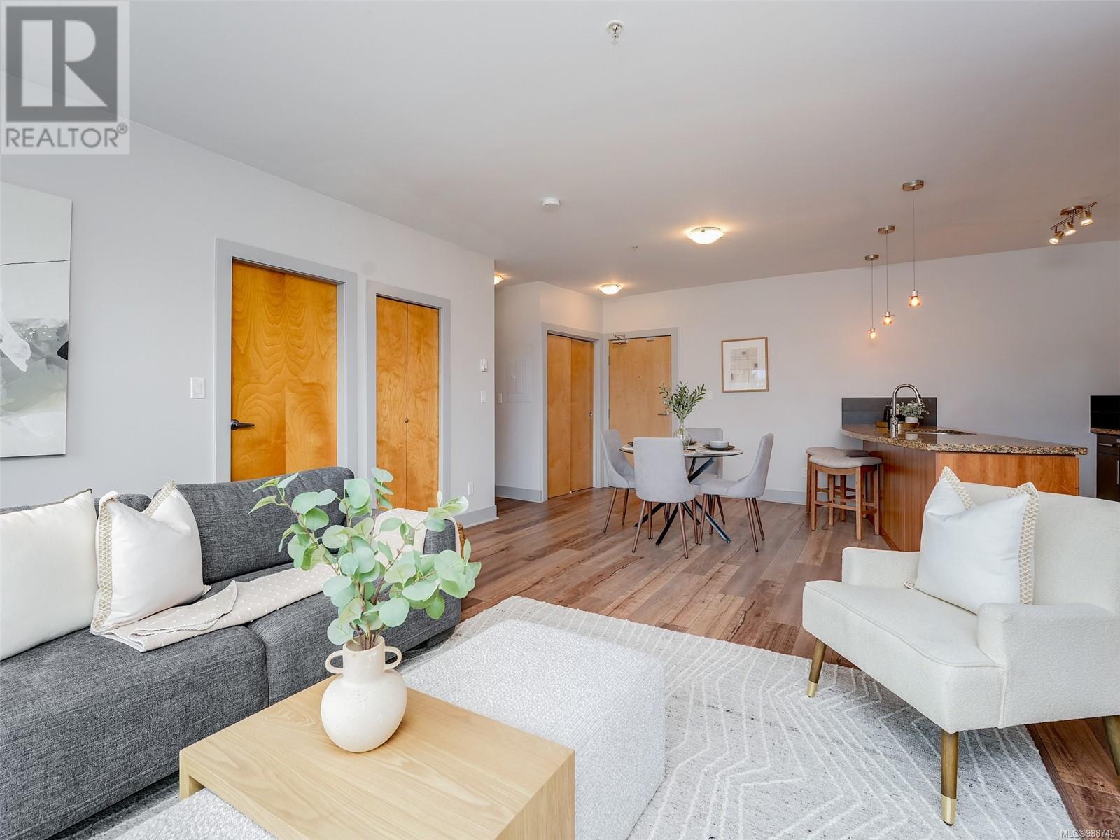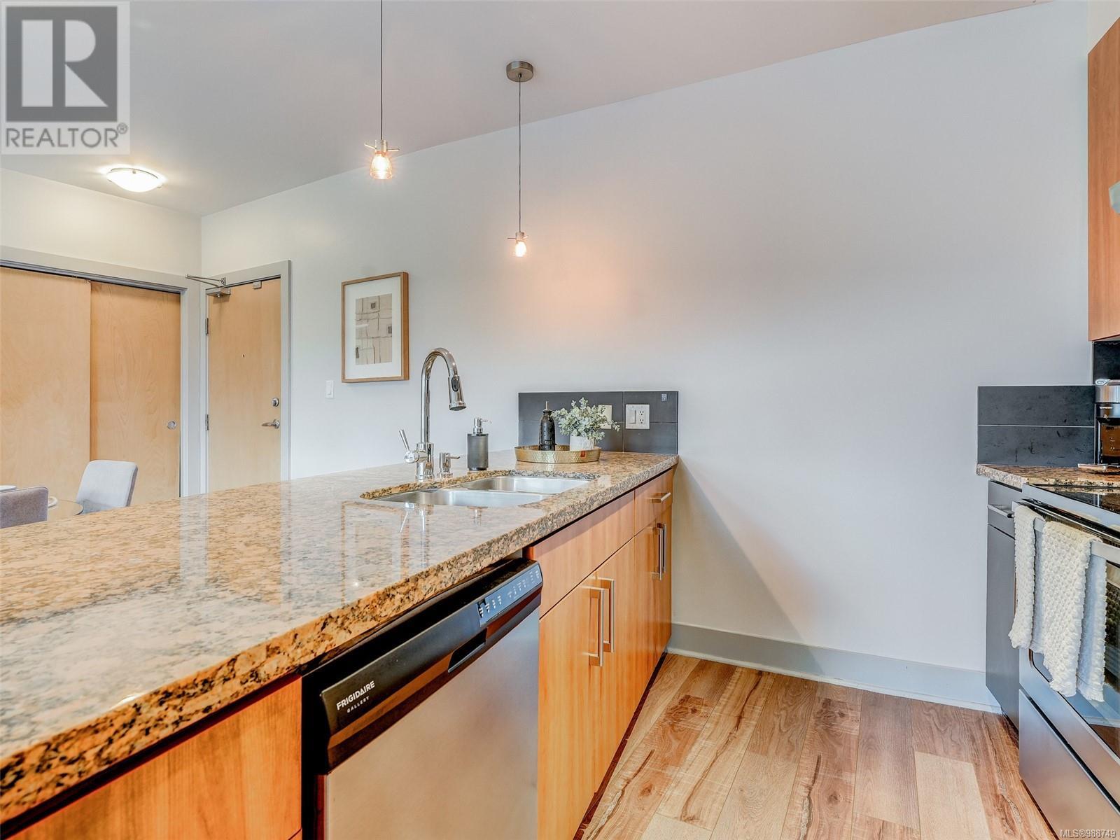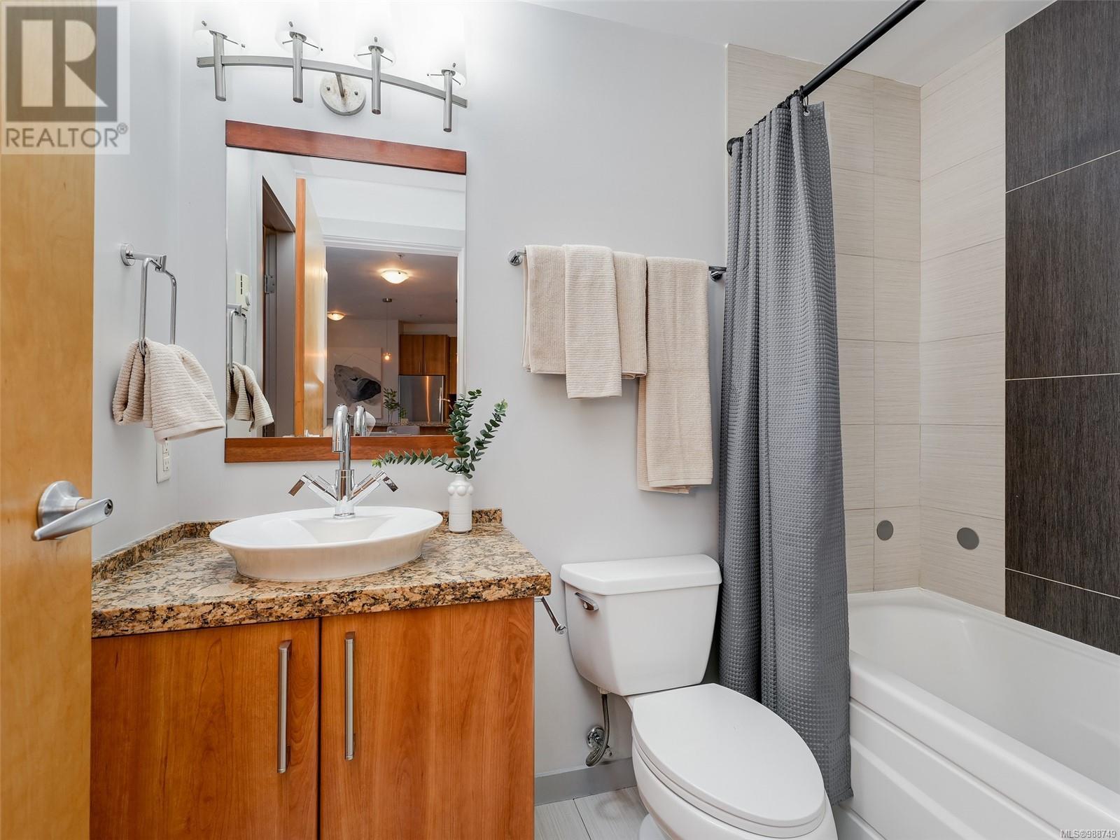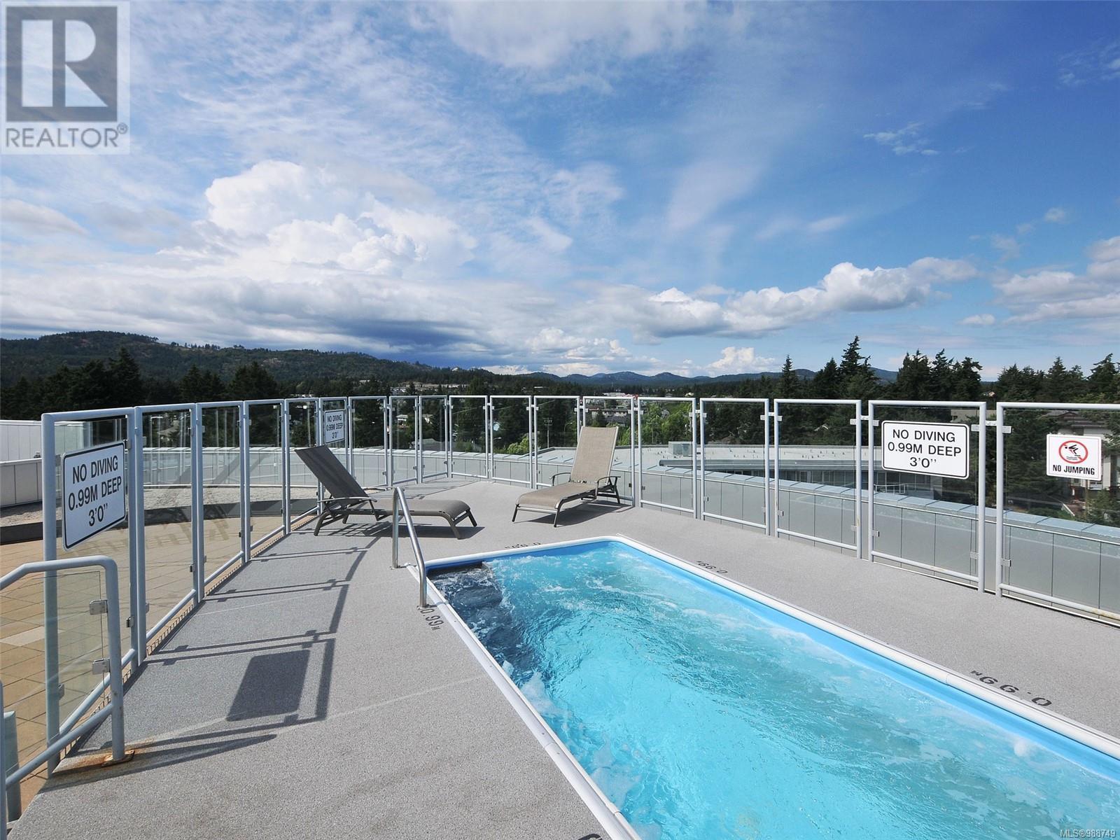412 2745 Veterans Memorial Pkwy Langford, British Columbia V9B 0H4
$509,900Maintenance,
$383.11 Monthly
Maintenance,
$383.11 MonthlySpacious and contemporary 2 bedroom + 2 bath condo located in the heart of Langford. An abundance of natural light flows through the floor to ceiling windows in the living room and bedrooms. Open concept floor plan with newer laminate flooring (2024), large living room and fireplace. The kitchen has sleek granite countertops, stainless steel appliances, lots of cabinets, and an eating bar. Generous sized bedrooms with new (2025) carpet. There are new blinds (2024), fresh paint throughout, and in suite laundry (newer washer and dryer- 2023) Other features included are underground parking, storage locker, bike storage, and car wash area. There are lifestyle amenities in this steel and concrete building, featuring a rooftop pool, running track, and patio areas. Great location with easy highway access, close to amenities, golf, hiking, bowling, rec centres, and walking distance to a variety of restaurants, shopping, and services. (id:24231)
Property Details
| MLS® Number | 988749 |
| Property Type | Single Family |
| Neigbourhood | Mill Hill |
| Community Name | Reflections |
| Community Features | Pets Allowed With Restrictions, Family Oriented |
| Parking Space Total | 1 |
| Pool Type | Outdoor Pool |
| View Type | City View, Mountain View |
Building
| Bathroom Total | 2 |
| Bedrooms Total | 2 |
| Constructed Date | 2008 |
| Cooling Type | None |
| Fireplace Present | Yes |
| Fireplace Total | 1 |
| Heating Fuel | Electric |
| Heating Type | Baseboard Heaters |
| Size Interior | 912 Sqft |
| Total Finished Area | 912 Sqft |
| Type | Apartment |
Parking
| Underground |
Land
| Acreage | No |
| Size Irregular | 871 |
| Size Total | 871 Sqft |
| Size Total Text | 871 Sqft |
| Zoning Type | Residential |
Rooms
| Level | Type | Length | Width | Dimensions |
|---|---|---|---|---|
| Main Level | Balcony | 9'10 x 5'6 | ||
| Main Level | Dining Room | 11'0 x 10'5 | ||
| Main Level | Bathroom | 4-Piece | ||
| Main Level | Bathroom | 3-Piece | ||
| Main Level | Bedroom | 10'4 x 9'3 | ||
| Main Level | Primary Bedroom | 11'0 x 10'5 | ||
| Main Level | Kitchen | 9'7 x 9'0 | ||
| Main Level | Living Room | 14'10 x 12'9 |
https://www.realtor.ca/real-estate/27959132/412-2745-veterans-memorial-pkwy-langford-mill-hill
Interested?
Contact us for more information





























