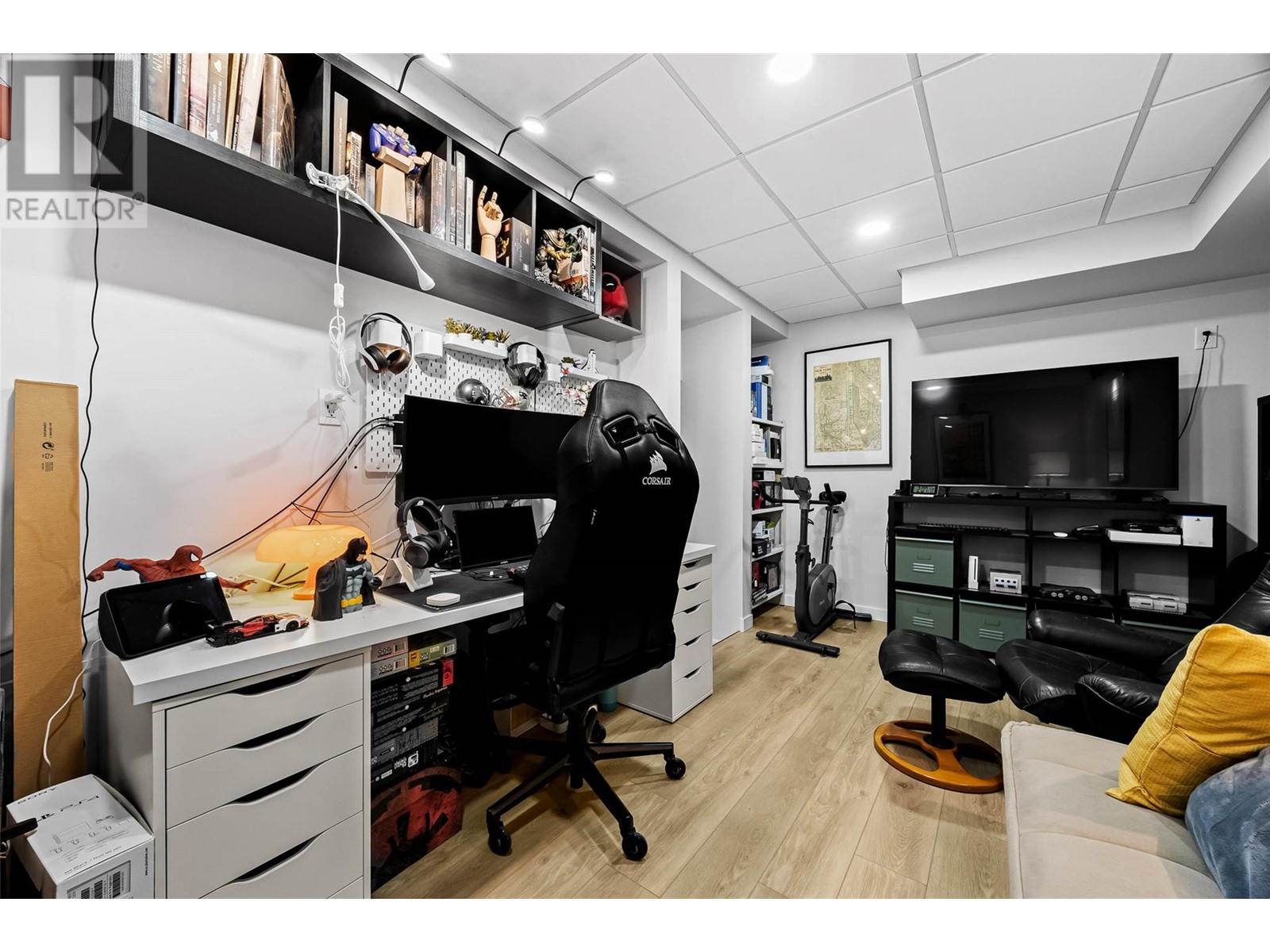411 Aberdeen Drive Drive Unit# 15 Kamloops, British Columbia V1S 1X2
$499,900Maintenance, Reserve Fund Contributions, Insurance, Ground Maintenance, Property Management, Other, See Remarks, Sewer, Waste Removal, Water
$371.07 Monthly
Maintenance, Reserve Fund Contributions, Insurance, Ground Maintenance, Property Management, Other, See Remarks, Sewer, Waste Removal, Water
$371.07 MonthlyWelcome to Forest Hills, one of Kamloops's most desirable and peaceful townhome locations. Sitting on the Edge of Aberdeen and close to the charming Knutsford community, but still only a short drive from the heart of Kamloops, this semi-detached home gives residents the best of both worlds. You will love this bright and open floor plan with high ceilings and many updates over the years, including most recently the conversion of a storage room into a private man/lady cave/office. Semi-open plan living space with a peek-a-boo view from the kitchen into the cozy living room with a gas fireplace. The main floor also has the added benefit of a 2-piece bathroom and laundry room off the kitchen. On the top floor, you will find two large bedrooms, the master with fantastic mountain views and a beautifully updated en-suite bathroom with a rainfall shower. This unit has the added benefit of an attached garage with plenty of storage space at the rear and a further parking stall adjacent to the property. Lots of outdoor living space via a kitchen walkout to your private backyard, backing onto green space to enjoy a peaceful beverage in the afternoon sun or alternatively enjoy the mountain views off the sundeck out front. Floor plans and Matterport are available. (id:24231)
Property Details
| MLS® Number | 10339620 |
| Property Type | Single Family |
| Neigbourhood | Aberdeen |
| Community Name | Forest Hills |
| Community Features | Pets Allowed With Restrictions |
| Parking Space Total | 2 |
Building
| Bathroom Total | 3 |
| Bedrooms Total | 2 |
| Architectural Style | Split Level Entry |
| Constructed Date | 1996 |
| Construction Style Attachment | Attached |
| Construction Style Split Level | Other |
| Cooling Type | Central Air Conditioning |
| Flooring Type | Mixed Flooring |
| Half Bath Total | 1 |
| Heating Type | Forced Air |
| Stories Total | 3 |
| Size Interior | 1585 Sqft |
| Type | Row / Townhouse |
| Utility Water | Municipal Water |
Parking
| Attached Garage | 1 |
Land
| Acreage | No |
| Sewer | Municipal Sewage System |
| Size Total Text | Under 1 Acre |
| Zoning Type | Unknown |
Rooms
| Level | Type | Length | Width | Dimensions |
|---|---|---|---|---|
| Second Level | Bedroom | 9'8'' x 10'10'' | ||
| Second Level | 3pc Ensuite Bath | Measurements not available | ||
| Second Level | 3pc Bathroom | Measurements not available | ||
| Second Level | Primary Bedroom | 11'1'' x 16'3'' | ||
| Lower Level | Utility Room | 5'11'' x 14'4'' | ||
| Lower Level | Other | 9' x 14'4'' | ||
| Main Level | Laundry Room | 4' x 3' | ||
| Main Level | Dining Room | 8'2'' x 8'6'' | ||
| Main Level | 2pc Bathroom | Measurements not available | ||
| Main Level | Living Room | 13'7'' x 11'5'' | ||
| Main Level | Kitchen | 8'11'' x 10'6'' |
https://www.realtor.ca/real-estate/28054856/411-aberdeen-drive-drive-unit-15-kamloops-aberdeen
Interested?
Contact us for more information





































