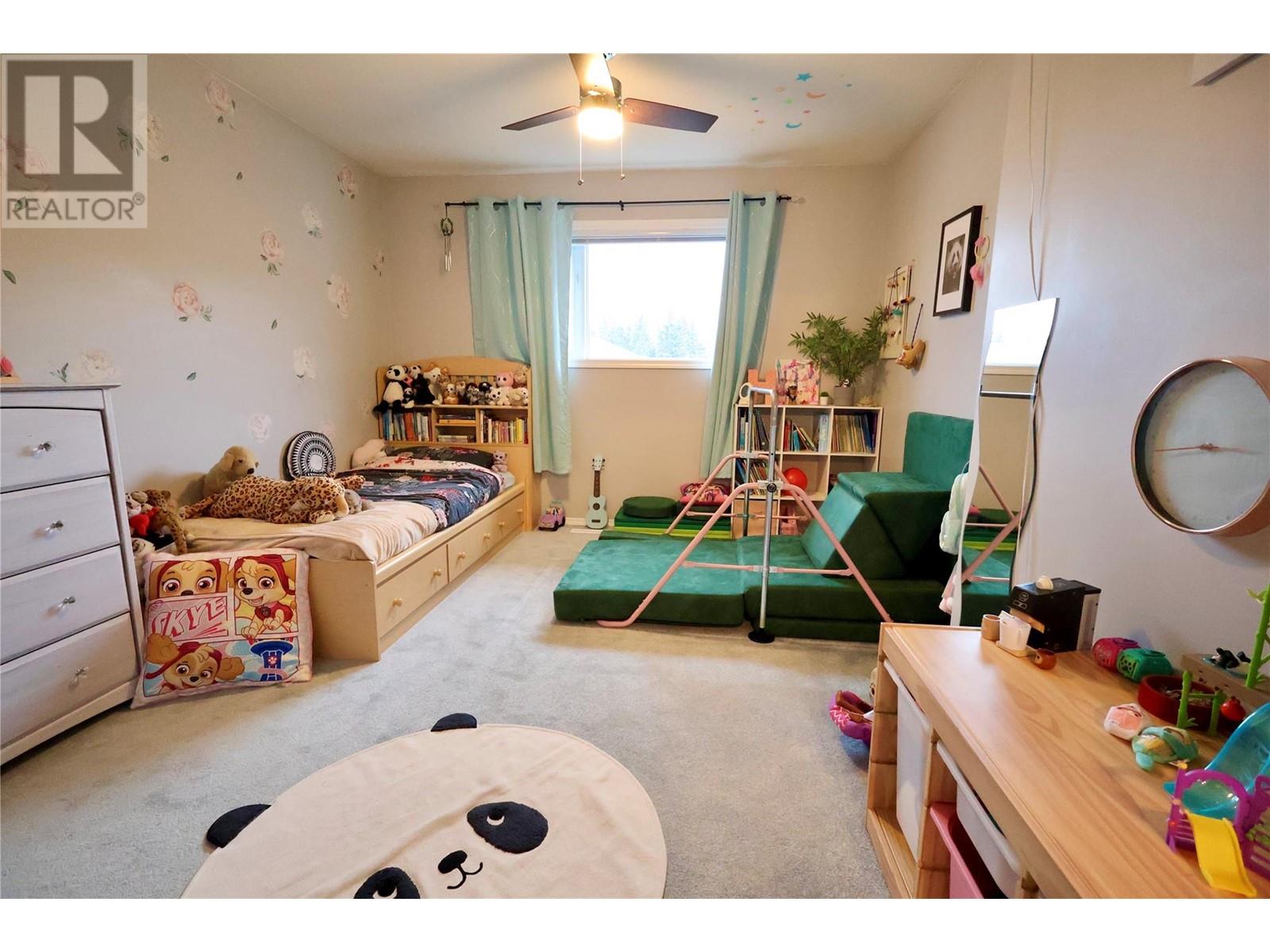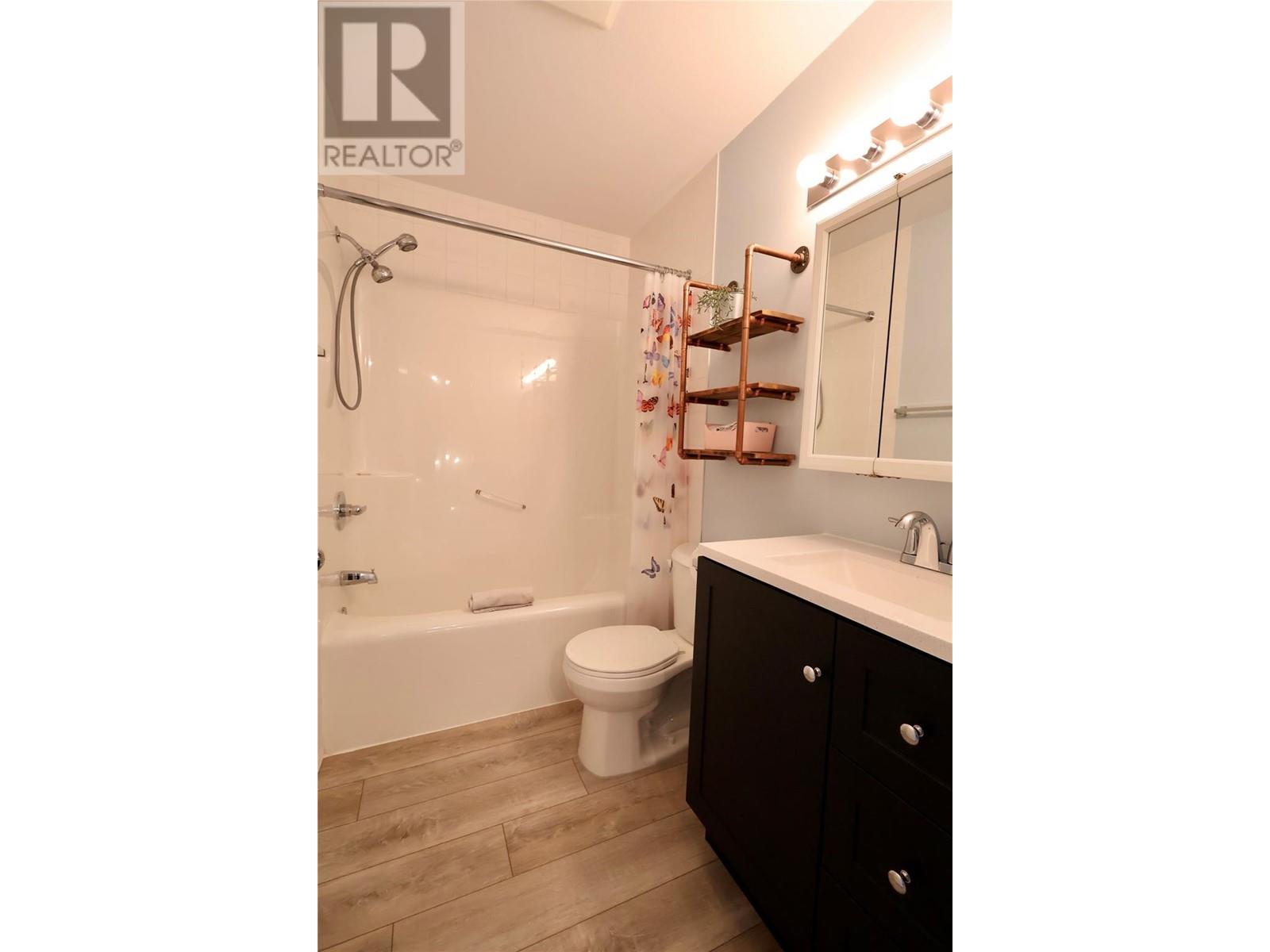411 5th Avenue Unit# 3 Golden, British Columbia V0A 1H0
$569,900Maintenance, Reserve Fund Contributions, Insurance, Ground Maintenance, Property Management, Other, See Remarks, Waste Removal
$287.50 Monthly
Maintenance, Reserve Fund Contributions, Insurance, Ground Maintenance, Property Management, Other, See Remarks, Waste Removal
$287.50 MonthlyCharming Townhouse in Golden, BC – Updated & Move-In Ready! This beautifully updated townhouse in Golden, BC, combines modern convenience with the natural beauty of the area. Featuring all new plumbing, a new hot water tank, and brand-new toilets, vanities, and ensuite shower, this home offers peace of mind and comfort for years to come. On the main level, you'll find updated flooring that gives the space a fresh, contemporary feel. The living, dining, and kitchen areas are thoughtfully designed, making it easy to relax and entertain. Located in a convenient spot just a short walk from scenic walking trails, schools, and parks, this home offers the best of both worlds – close to nature yet within easy reach of all the amenities you need. Whether you're enjoying a morning walk, dropping off the kids, or unwinding in nearby green spaces, this location has it all. With its modern updates and prime location, this townhouse is a perfect choice for those looking for easy, comfortable living in Golden! Don’t miss out on this move-in ready gem. (id:24231)
Property Details
| MLS® Number | 10340928 |
| Property Type | Single Family |
| Neigbourhood | Golden |
| Community Name | 5th Ave. Estates |
| Parking Space Total | 1 |
Building
| Bathroom Total | 3 |
| Bedrooms Total | 3 |
| Appliances | Range, Refrigerator, Dishwasher, Dryer, Washer |
| Basement Type | Crawl Space |
| Constructed Date | 1996 |
| Construction Style Attachment | Attached |
| Exterior Finish | Stucco |
| Fireplace Fuel | Gas |
| Fireplace Present | Yes |
| Fireplace Type | Unknown |
| Half Bath Total | 1 |
| Heating Type | Forced Air, See Remarks |
| Roof Material | Asphalt Shingle |
| Roof Style | Unknown |
| Stories Total | 2 |
| Size Interior | 1336 Sqft |
| Type | Row / Townhouse |
| Utility Water | Municipal Water |
Parking
| Attached Garage | 1 |
Land
| Acreage | No |
| Sewer | Municipal Sewage System |
| Size Total Text | Under 1 Acre |
| Zoning Type | Unknown |
Rooms
| Level | Type | Length | Width | Dimensions |
|---|---|---|---|---|
| Second Level | Bedroom | 11'3'' x 15'1'' | ||
| Second Level | Bedroom | 11'6'' x 10'4'' | ||
| Second Level | Full Bathroom | 7'10'' x 4'11'' | ||
| Second Level | Full Ensuite Bathroom | 7'10'' x 6' | ||
| Second Level | Primary Bedroom | 13'9'' x 11'7'' | ||
| Main Level | Partial Bathroom | 11'7'' x 5'1'' | ||
| Main Level | Foyer | 9'3'' x 8'5'' | ||
| Main Level | Dining Room | 10'11'' x 10'5'' | ||
| Main Level | Living Room | 10'7'' x 17' | ||
| Main Level | Kitchen | 10'10'' x 10'7'' |
https://www.realtor.ca/real-estate/28098564/411-5th-avenue-unit-3-golden-golden
Interested?
Contact us for more information



































