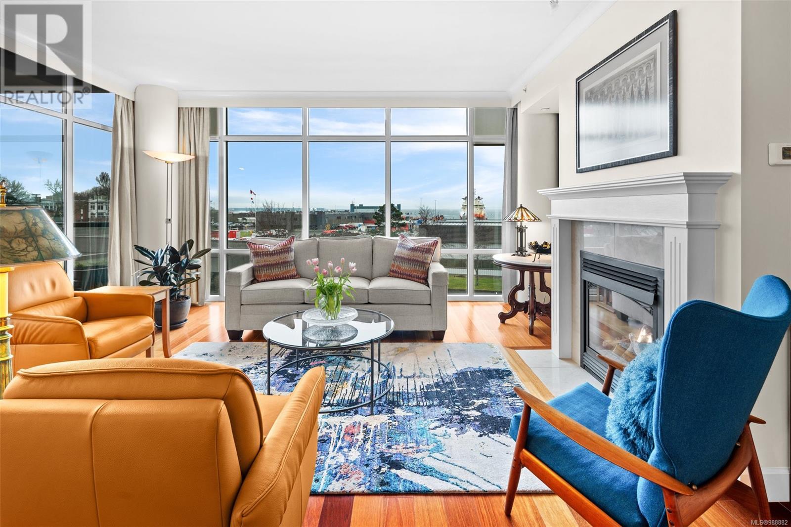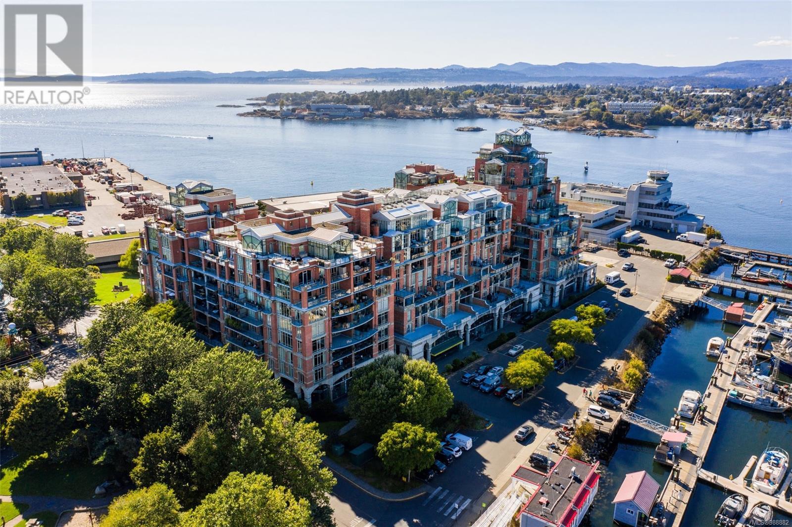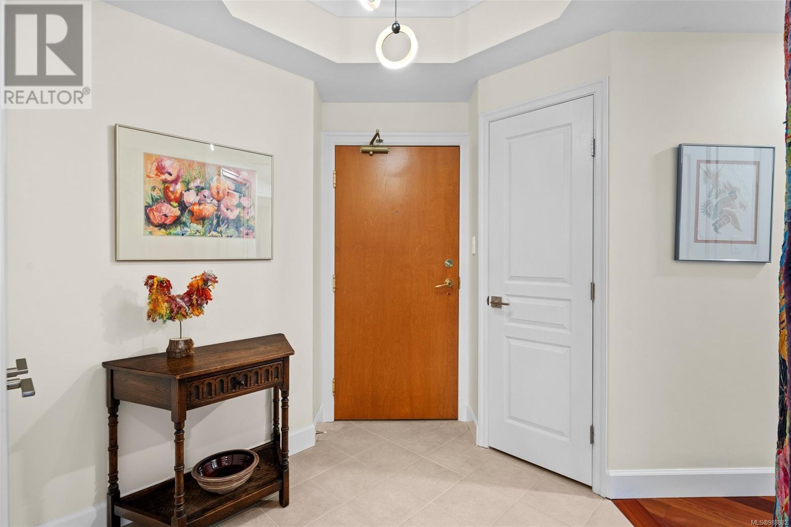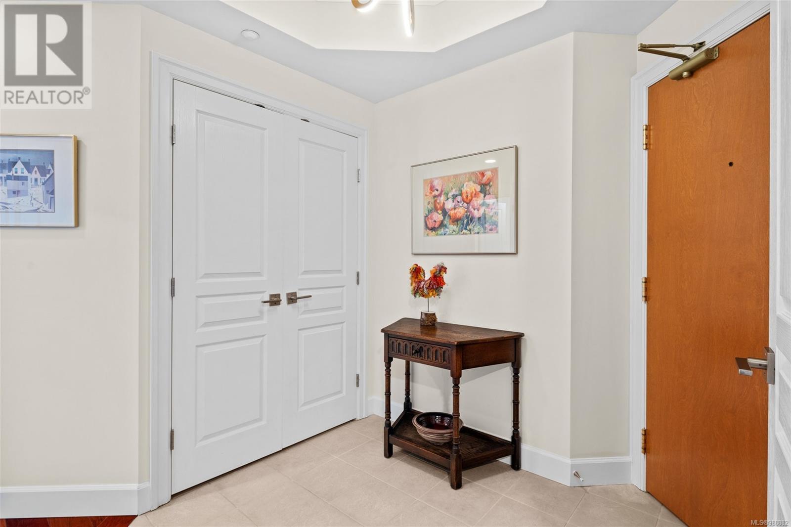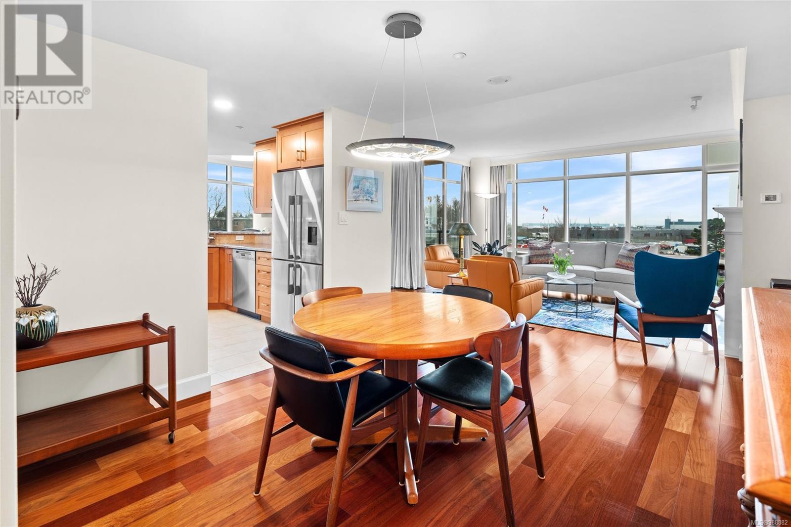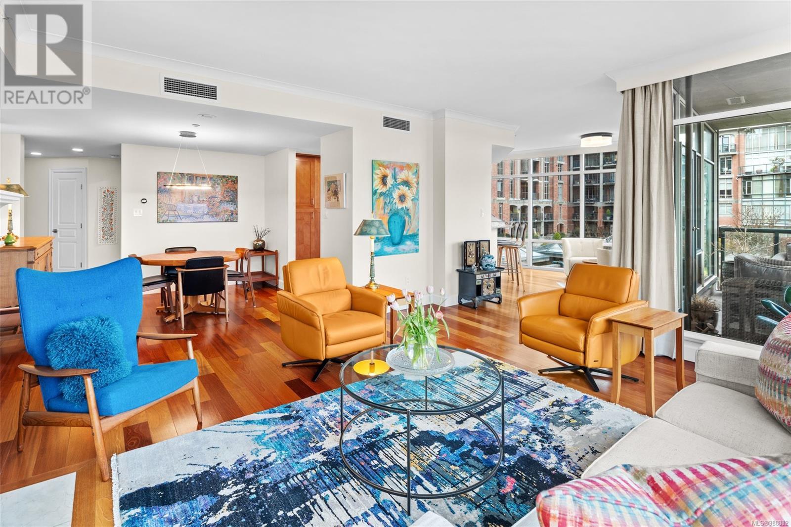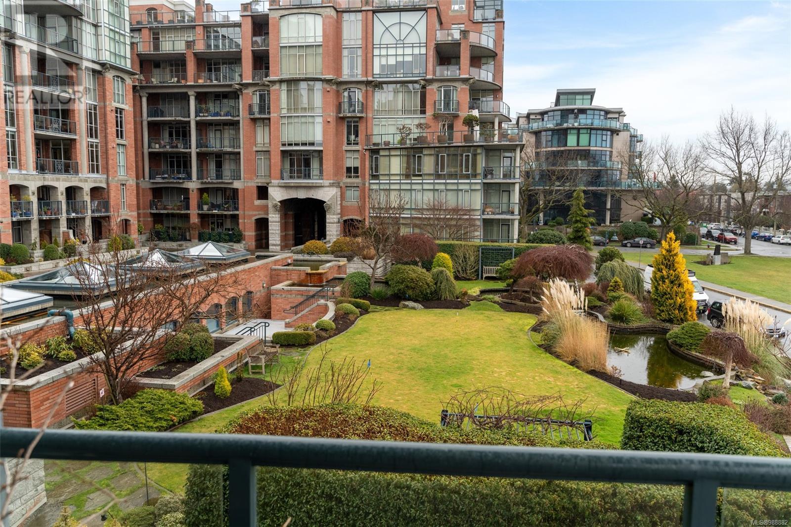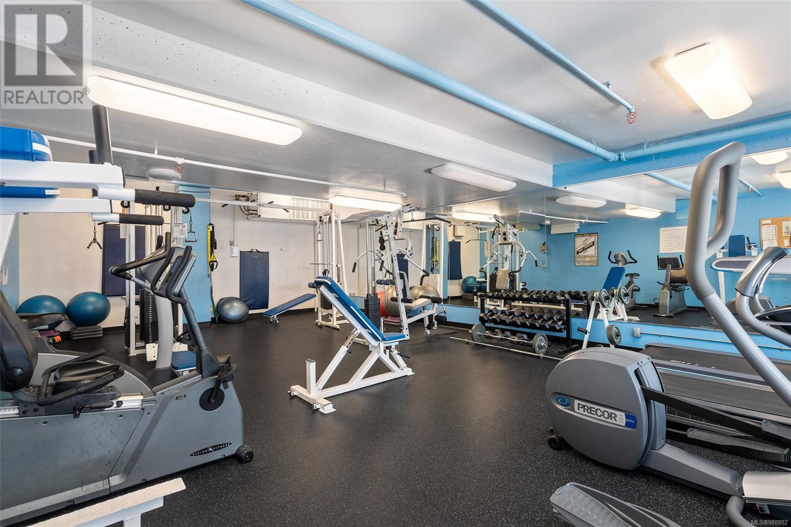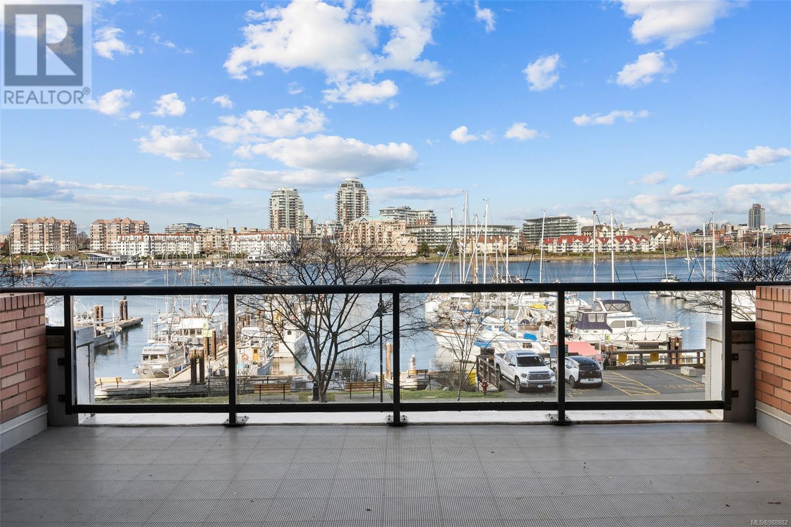410 21 Dallas Rd Victoria, British Columbia V8V 4Z9
$1,475,000Maintenance,
$1,493 Monthly
Maintenance,
$1,493 MonthlyBeautiful, bright corner unit w/ walls of floor-ceiling windows throughout this prestigious Shoal Point home. This S & E facing 2 bed 2 bath home has been meticulously maintained w/ recent paint, upgraded switches, outlets & high end appliances. Warm, rich, hardwood floors greet you upon entry & you are drawn through the dining area & spacious living room, w/ gas fp & electric blinds, to beautiful ocean views. Adjoining living room is a sitting/dining area w/ kitchen bar seating & covered patio access. Bright kitchen w/ gorgeous granite countertops, Wolf gas cooktop & oven, Miele dw, & Fisher Paykel fridge. Large primary features curved wall of windows, Miele washer/dryer, ensuite w/ heated floors, soaker tub, shower stall, dual sinks & granite counter. 2nd bedroom & bath w/ granite counter complete this lovely home. Sep storage & EV CHARGER!Amenities:concierge, spa-like pool facility, kayak stor, car wash area, workshop, putting green& more! wonderful social community! SEE THE VIDEO! (id:24231)
Property Details
| MLS® Number | 988882 |
| Property Type | Single Family |
| Neigbourhood | James Bay |
| Community Name | Shoal Point |
| Community Features | Pets Allowed With Restrictions, Family Oriented |
| Parking Space Total | 1 |
| Plan | Vis5030 |
Building
| Bathroom Total | 2 |
| Bedrooms Total | 2 |
| Constructed Date | 2000 |
| Cooling Type | Air Conditioned |
| Fireplace Present | Yes |
| Fireplace Total | 1 |
| Heating Fuel | Natural Gas, Other |
| Heating Type | Forced Air, Heat Pump |
| Size Interior | 1548 Sqft |
| Total Finished Area | 1438 Sqft |
| Type | Apartment |
Land
| Acreage | No |
| Size Irregular | 1438 |
| Size Total | 1438 Sqft |
| Size Total Text | 1438 Sqft |
| Zoning Type | Multi-family |
Rooms
| Level | Type | Length | Width | Dimensions |
|---|---|---|---|---|
| Main Level | Balcony | 14 ft | 8 ft | 14 ft x 8 ft |
| Main Level | Bathroom | 4-Piece | ||
| Main Level | Bedroom | 12 ft | 11 ft | 12 ft x 11 ft |
| Main Level | Ensuite | 5-Piece | ||
| Main Level | Primary Bedroom | 13 ft | 14 ft | 13 ft x 14 ft |
| Main Level | Kitchen | 13 ft | 10 ft | 13 ft x 10 ft |
| Main Level | Eating Area | 13 ft | 11 ft | 13 ft x 11 ft |
| Main Level | Living Room | 17 ft | 16 ft | 17 ft x 16 ft |
| Main Level | Dining Room | 12 ft | 10 ft | 12 ft x 10 ft |
| Main Level | Entrance | 7 ft | 7 ft | 7 ft x 7 ft |
https://www.realtor.ca/real-estate/27944046/410-21-dallas-rd-victoria-james-bay
Interested?
Contact us for more information
