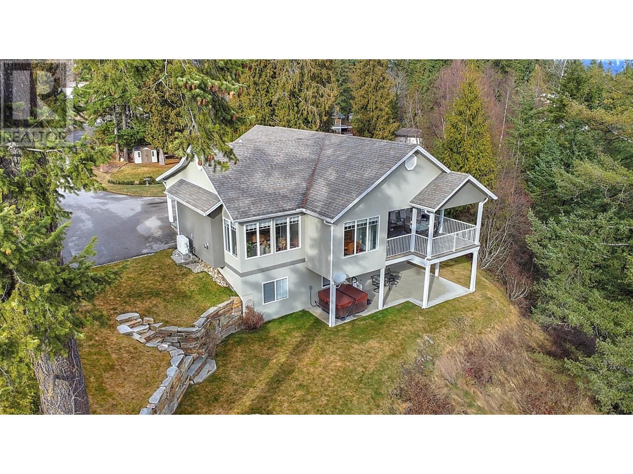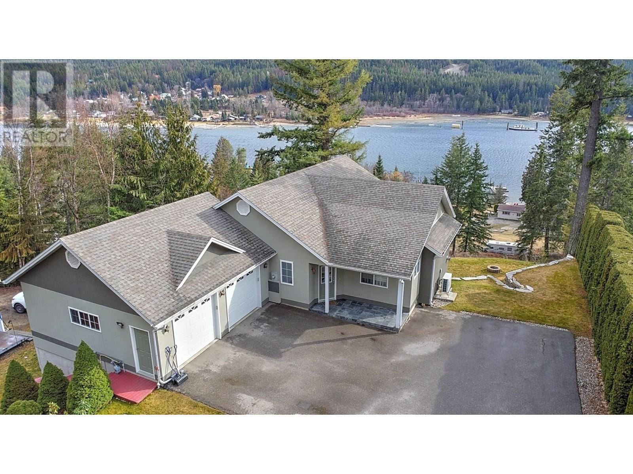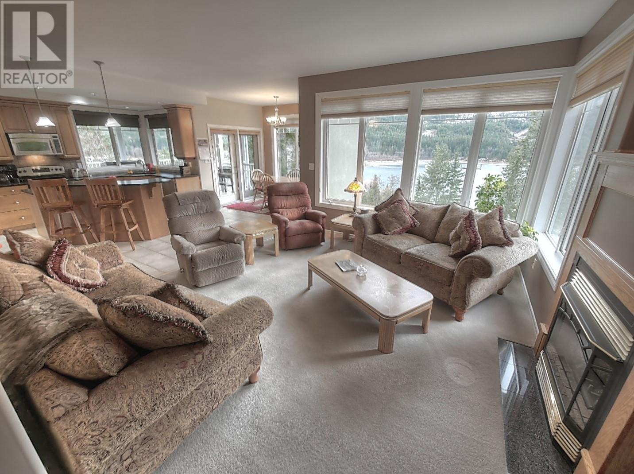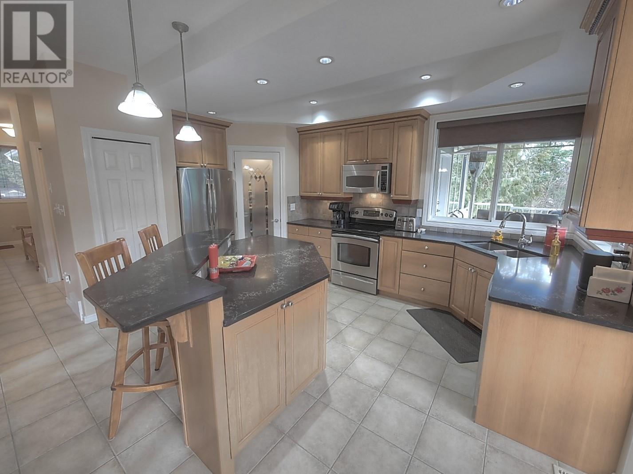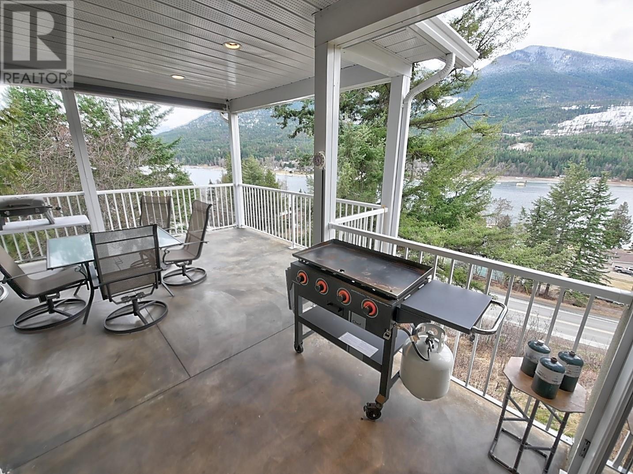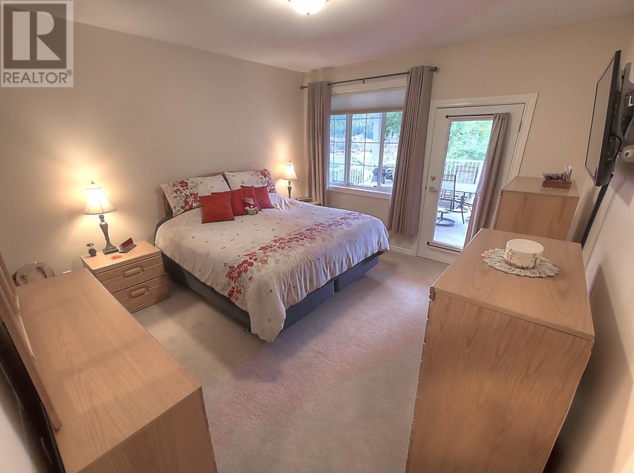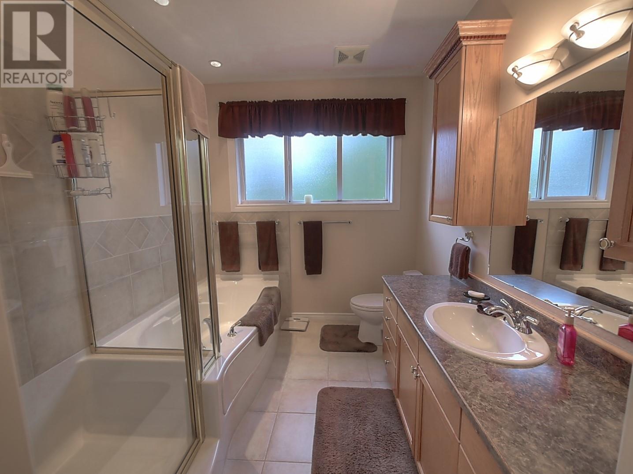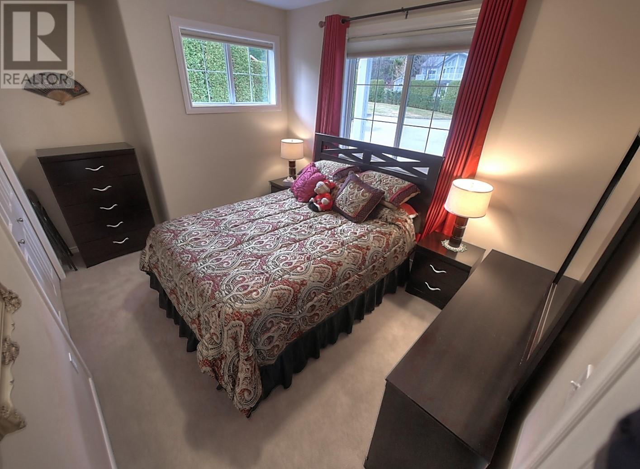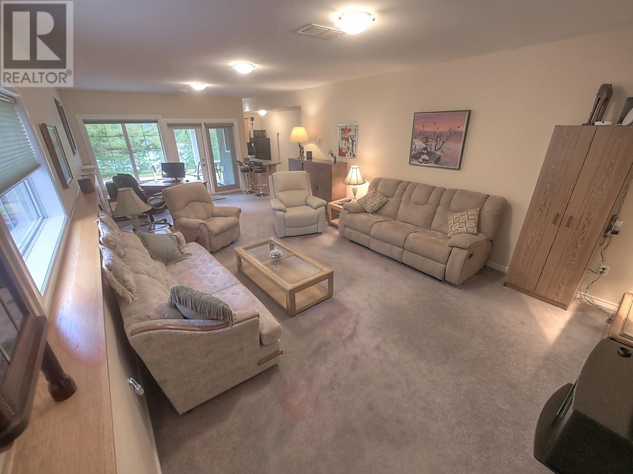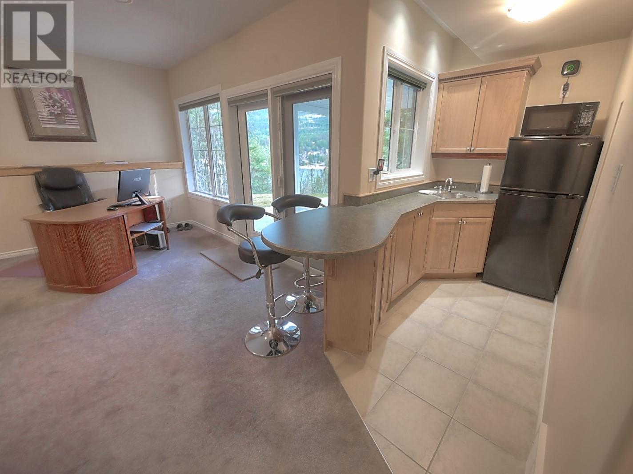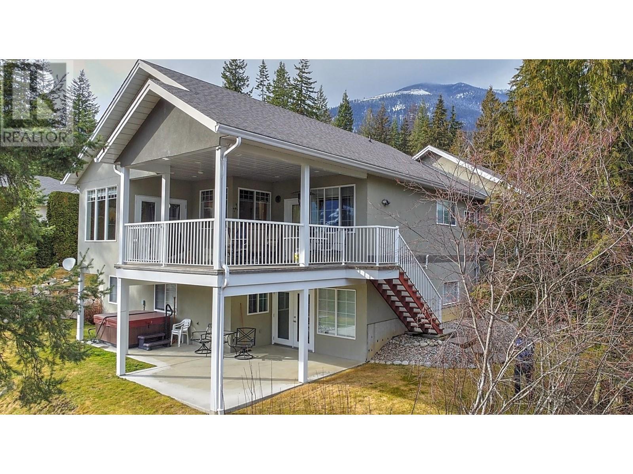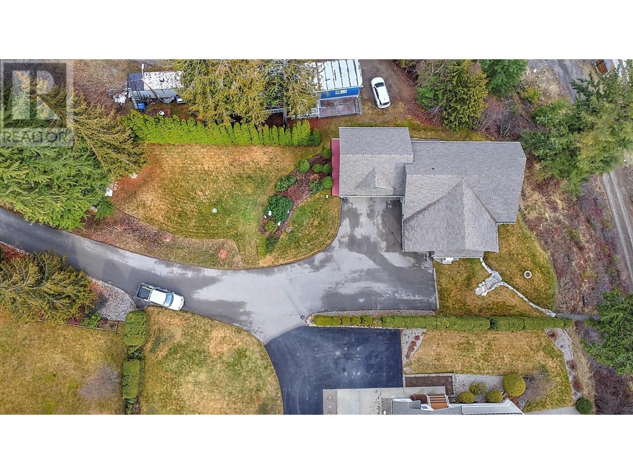4 Bedroom
3 Bathroom
2427 sqft
Contemporary
Fireplace
Central Air Conditioning
Forced Air, Heat Pump, Stove, See Remarks
Landscaped, Level, Underground Sprinkler
$979,900
Visit REALTOR website for additional information. MUST SEE Luxury Home! Major renovations top to bottom! UNIQUE basement space UNDER garage w/ potential to be rental suite! Spectacular views from this property of Kootenay Lake! Inside, 9ft ceilings throughout give this home space and the natural light adorns this home beautifully. Spacious living areas and no wasted space w/ ample storage. Recessed ceilings and lighting along with large picture windows accent this home. The kitchen is huge with a pantry and lovely cabinets. Enjoy the family room and the lower patio area or putter in the CLEAN garage. Outside, immaculate landscaping and natural stone retaining walls create a beautiful outdoor space. From the fire pit, enjoy the lake view and great privacy from the hedges & mature trees. For final detail, a large paved drive/park area! (id:24231)
Property Details
|
MLS® Number
|
10341132 |
|
Property Type
|
Single Family |
|
Neigbourhood
|
Balfour to Kaslo West |
|
Amenities Near By
|
Golf Nearby, Public Transit, Recreation |
|
Community Features
|
Family Oriented, Rural Setting, Pets Allowed |
|
Features
|
Level Lot, Private Setting, Central Island, Wheelchair Access, Balcony, Jacuzzi Bath-tub |
|
Parking Space Total
|
8 |
|
View Type
|
Lake View, Mountain View, Valley View, View Of Water, View (panoramic) |
Building
|
Bathroom Total
|
3 |
|
Bedrooms Total
|
4 |
|
Appliances
|
Range, Refrigerator, Dishwasher, Range - Electric, Water Heater - Electric, Microwave, Hood Fan, Washer & Dryer |
|
Architectural Style
|
Contemporary |
|
Basement Type
|
Full |
|
Constructed Date
|
2005 |
|
Construction Style Attachment
|
Detached |
|
Cooling Type
|
Central Air Conditioning |
|
Exterior Finish
|
Stucco |
|
Fire Protection
|
Smoke Detector Only |
|
Fireplace Fuel
|
Gas,pellet |
|
Fireplace Present
|
Yes |
|
Fireplace Type
|
Free Standing Metal,insert,stove |
|
Flooring Type
|
Carpeted, Porcelain Tile |
|
Heating Fuel
|
Wood |
|
Heating Type
|
Forced Air, Heat Pump, Stove, See Remarks |
|
Roof Material
|
Asphalt Shingle |
|
Roof Style
|
Unknown |
|
Stories Total
|
1 |
|
Size Interior
|
2427 Sqft |
|
Type
|
House |
|
Utility Water
|
Community Water User's Utility |
Parking
|
See Remarks
|
|
|
Attached Garage
|
2 |
|
Heated Garage
|
|
|
Oversize
|
|
|
R V
|
2 |
Land
|
Access Type
|
Easy Access |
|
Acreage
|
No |
|
Fence Type
|
Not Fenced |
|
Land Amenities
|
Golf Nearby, Public Transit, Recreation |
|
Landscape Features
|
Landscaped, Level, Underground Sprinkler |
|
Size Irregular
|
0.41 |
|
Size Total
|
0.41 Ac|under 1 Acre |
|
Size Total Text
|
0.41 Ac|under 1 Acre |
|
Zoning Type
|
Unknown |
Rooms
| Level |
Type |
Length |
Width |
Dimensions |
|
Basement |
Other |
|
|
24'10'' x 24'10'' |
|
Basement |
Utility Room |
|
|
19'4'' x 15'0'' |
|
Basement |
3pc Bathroom |
|
|
9'2'' x 8'10'' |
|
Basement |
Family Room |
|
|
28'5'' x 14'2'' |
|
Basement |
Other |
|
|
13'8'' x 7'9'' |
|
Basement |
Bedroom |
|
|
10'0'' x 10'0'' |
|
Basement |
Bedroom |
|
|
10'7'' x 10'0'' |
|
Basement |
Laundry Room |
|
|
8'0'' x 10'0'' |
|
Main Level |
4pc Ensuite Bath |
|
|
8'11'' x 8'0'' |
|
Main Level |
Other |
|
|
8'1'' x 4'8'' |
|
Main Level |
Primary Bedroom |
|
|
13'6'' x 12'7'' |
|
Main Level |
3pc Bathroom |
|
|
7'5'' x 7'3'' |
|
Main Level |
Kitchen |
|
|
14'0'' x 15'0'' |
|
Main Level |
Dining Room |
|
|
10'0'' x 8'0'' |
|
Main Level |
Living Room |
|
|
13'4'' x 12'2'' |
|
Main Level |
Other |
|
|
13'9'' x 10'7'' |
|
Main Level |
Bedroom |
|
|
13'8'' x 9'9'' |
Utilities
|
Cable
|
Available |
|
Electricity
|
Available |
|
Natural Gas
|
Available |
|
Telephone
|
Available |
|
Sewer
|
Not Available |
|
Water
|
Available |
https://www.realtor.ca/real-estate/28092183/408-balfour-heights-road-balfour-balfour-to-kaslo-west
