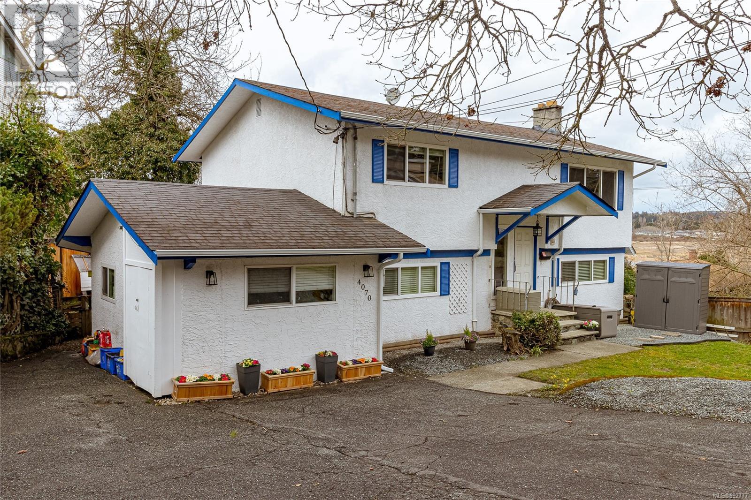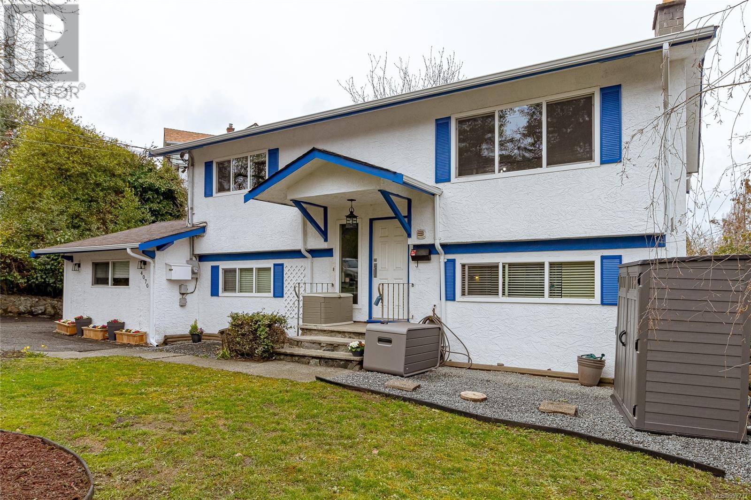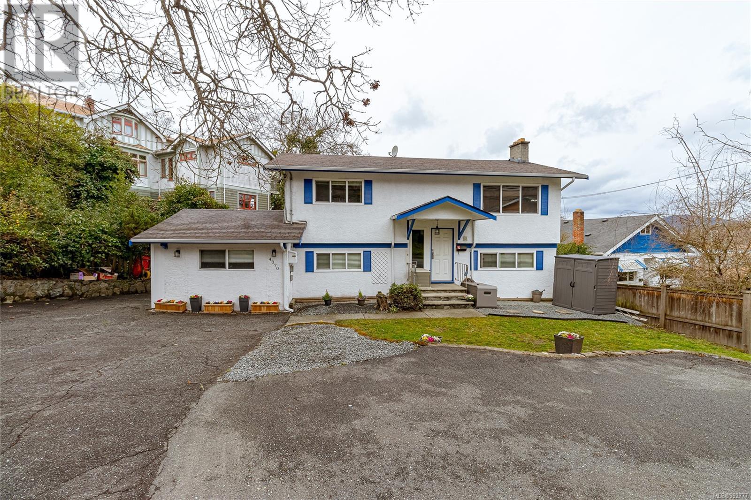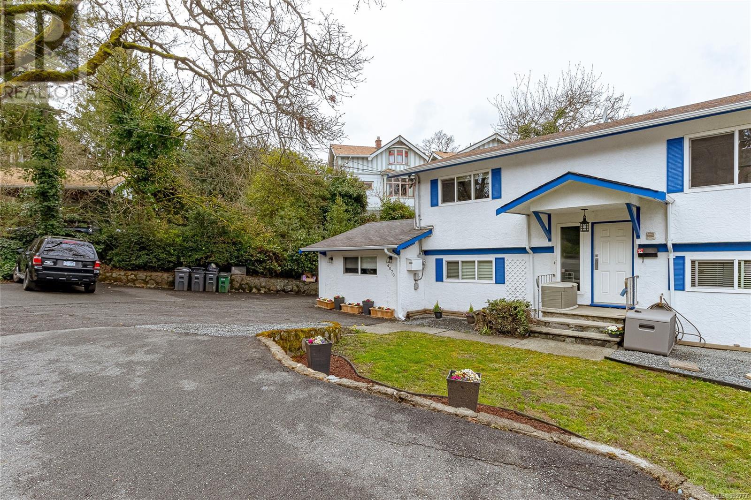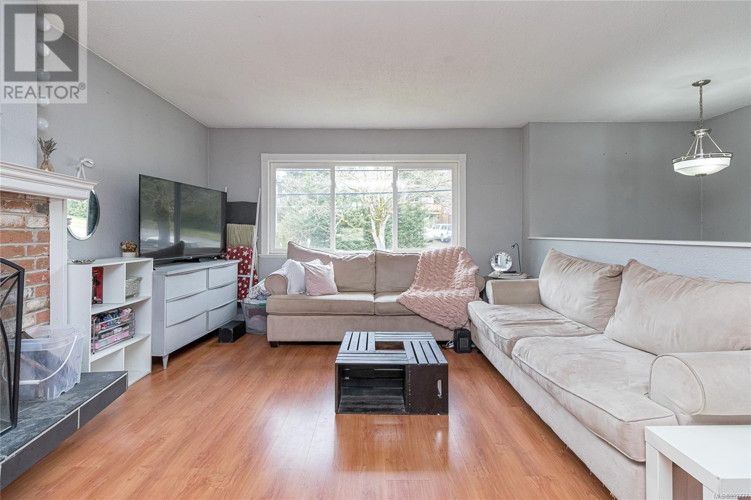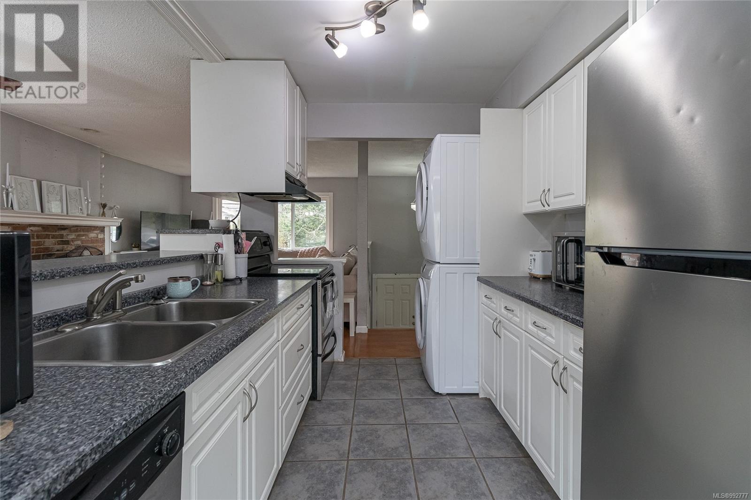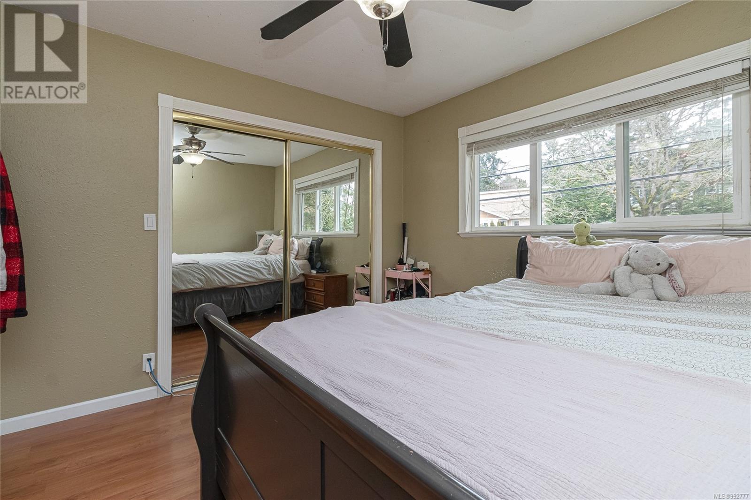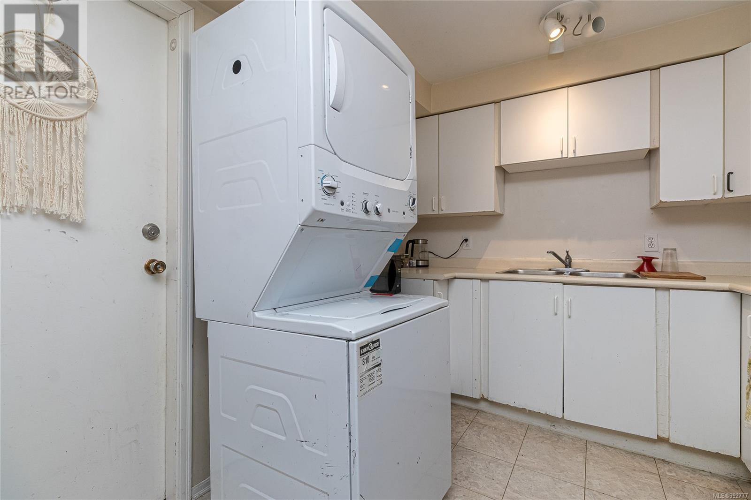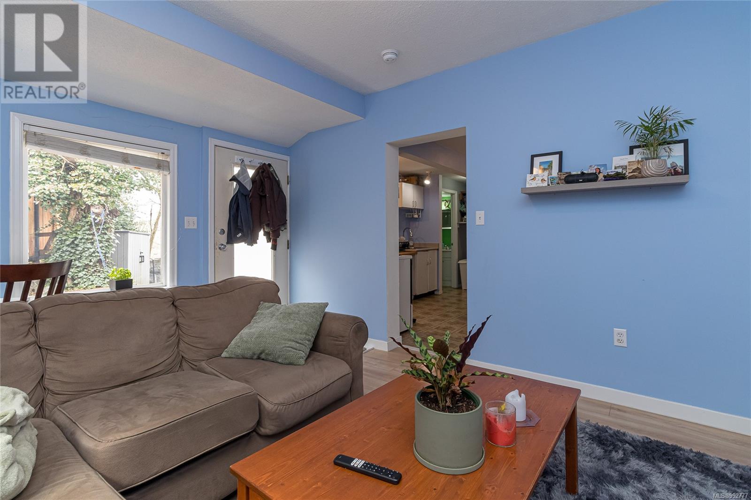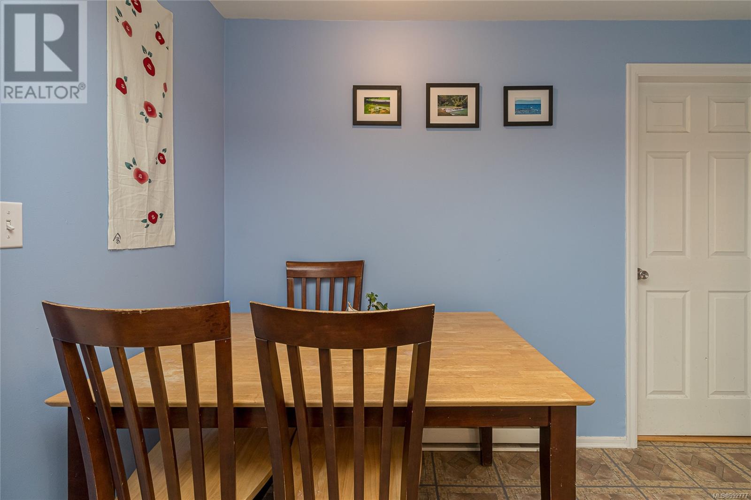5 Bedroom
3 Bathroom
2382 sqft
Fireplace
None
Baseboard Heaters
$1,099,000
Great family home with mortgage helpers, or investment property! This well laid out home offers 3 self contained suites on 2 levels, with lots of parking & an amazing central location. Main level has 3 bedrooms, and 1 bathroom, with open concept living room, kitchen/dining area & a large family room that opens to a small balcony. The lower level features a 1 bedroom, 1 bath suite with its own entrance & yard area, & a 2 bedroom, 1 bathroom suite with its own entrance. All 3 units have their own laundry. The exterior of the home was painted in 2024, and new gutters were also installed at that time. This home is set up well for investors looking for a rental property or a family moving into one of the suites and having income from two rentals as a mortgage helper. Very central location, with quick access to Mckenzie ave and major transit routes! (id:24231)
Property Details
|
MLS® Number
|
992777 |
|
Property Type
|
Single Family |
|
Neigbourhood
|
Marigold |
|
Features
|
Irregular Lot Size |
|
Parking Space Total
|
3 |
|
Plan
|
1171 |
Building
|
Bathroom Total
|
3 |
|
Bedrooms Total
|
5 |
|
Appliances
|
Refrigerator, Stove, Washer, Dryer |
|
Constructed Date
|
1973 |
|
Cooling Type
|
None |
|
Fireplace Present
|
Yes |
|
Fireplace Total
|
1 |
|
Heating Fuel
|
Electric |
|
Heating Type
|
Baseboard Heaters |
|
Size Interior
|
2382 Sqft |
|
Total Finished Area
|
2382 Sqft |
|
Type
|
House |
Land
|
Acreage
|
No |
|
Size Irregular
|
6112 |
|
Size Total
|
6112 Sqft |
|
Size Total Text
|
6112 Sqft |
|
Zoning Type
|
Residential |
Rooms
| Level |
Type |
Length |
Width |
Dimensions |
|
Main Level |
Bathroom |
|
|
4-Piece |
|
Main Level |
Family Room |
|
|
15' x 10' |
|
Main Level |
Bedroom |
|
|
10' x 10' |
|
Main Level |
Primary Bedroom |
|
|
12' x 12' |
|
Main Level |
Kitchen |
|
|
10' x 10' |
|
Main Level |
Dining Room |
|
|
9' x 10' |
|
Main Level |
Living Room |
|
|
13' x 4' |
|
Main Level |
Entrance |
|
|
6' x 4' |
|
Additional Accommodation |
Bathroom |
|
|
X |
|
Additional Accommodation |
Kitchen |
|
|
9' x 8' |
|
Additional Accommodation |
Living Room |
|
|
14' x 10' |
|
Additional Accommodation |
Bedroom |
|
|
11' x 13' |
|
Additional Accommodation |
Dining Room |
|
|
8' x 9' |
|
Additional Accommodation |
Living Room |
|
|
12' x 15' |
|
Additional Accommodation |
Bedroom |
|
|
10' x 10' |
|
Additional Accommodation |
Bedroom |
|
|
8' x 8' |
|
Additional Accommodation |
Bathroom |
|
|
X |
|
Additional Accommodation |
Kitchen |
|
|
10' x 13' |
https://www.realtor.ca/real-estate/28096311/4070-carey-rd-saanich-marigold
