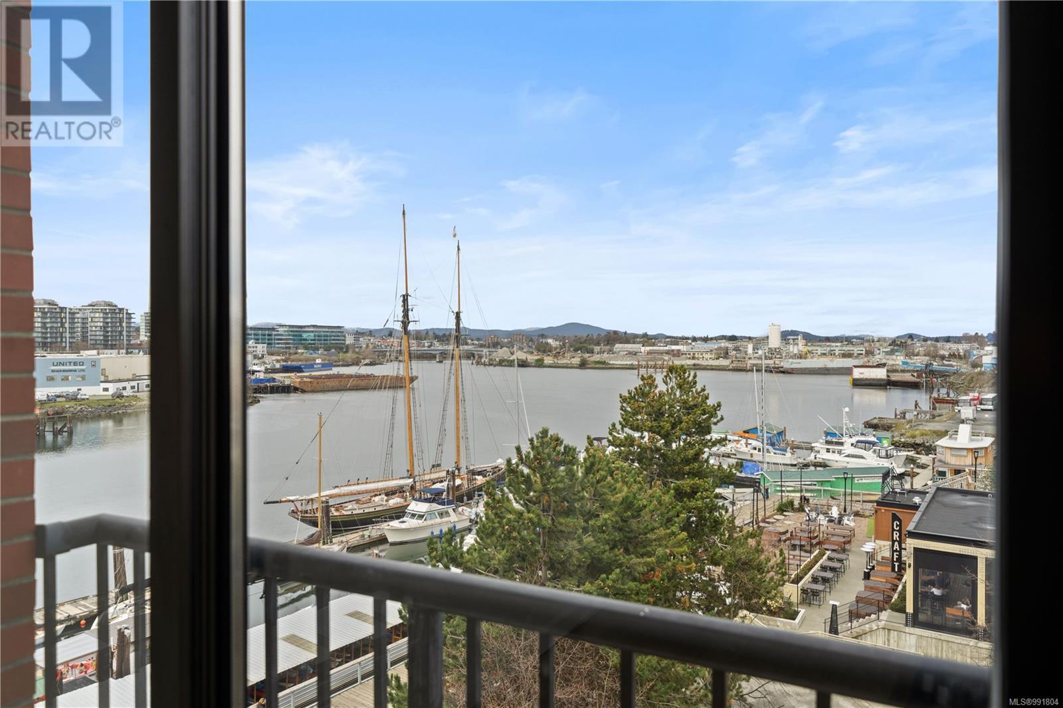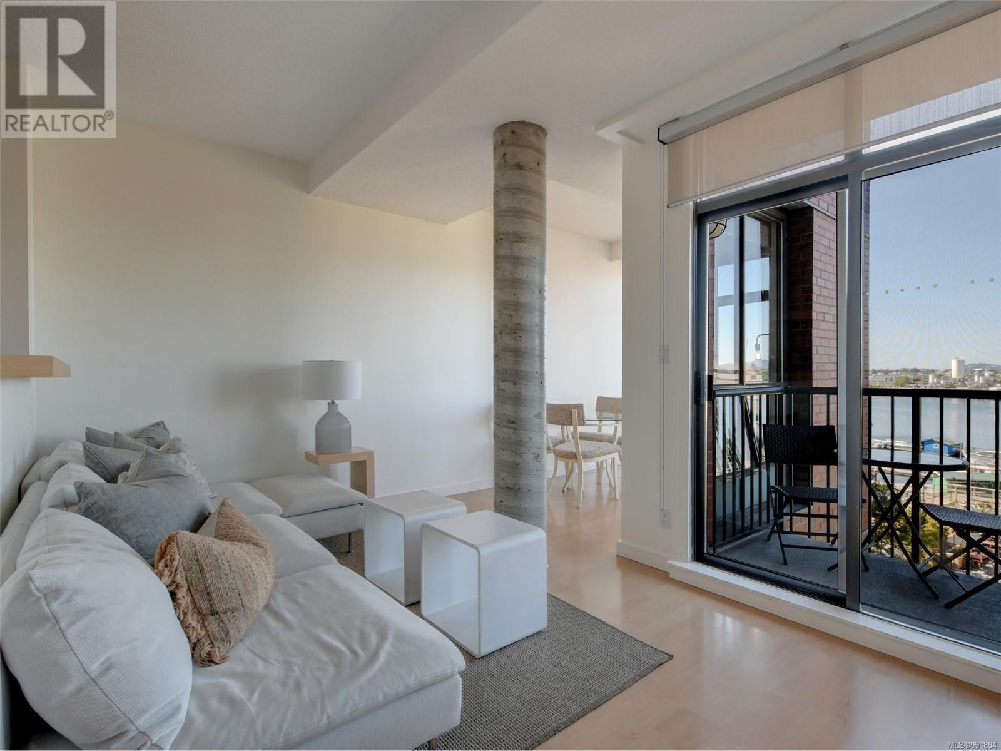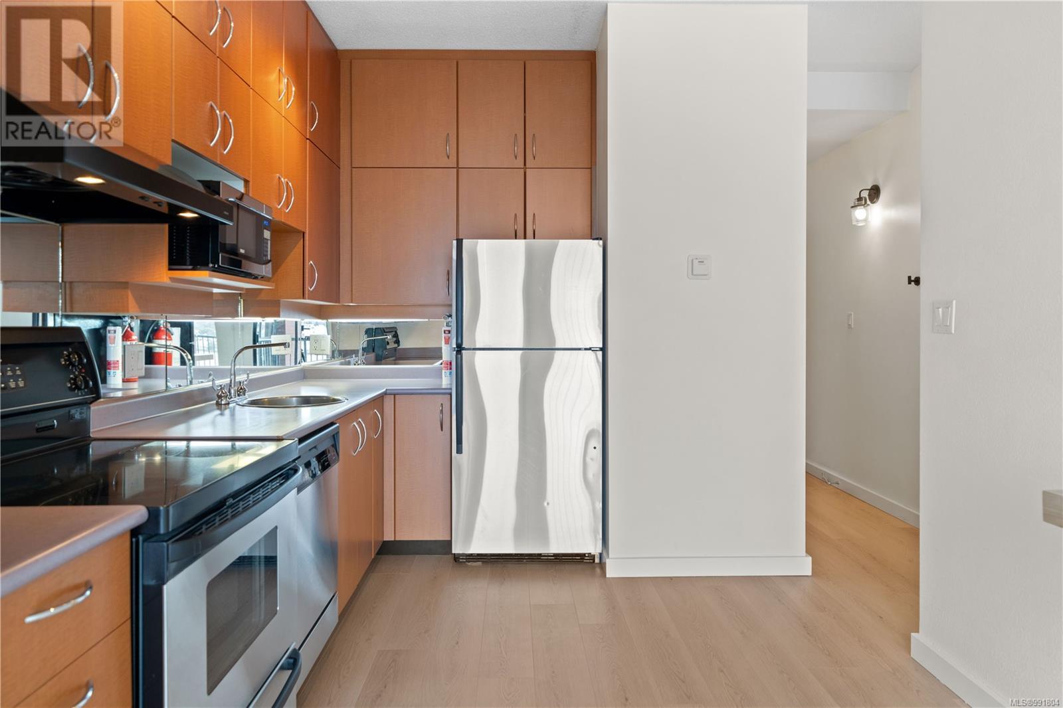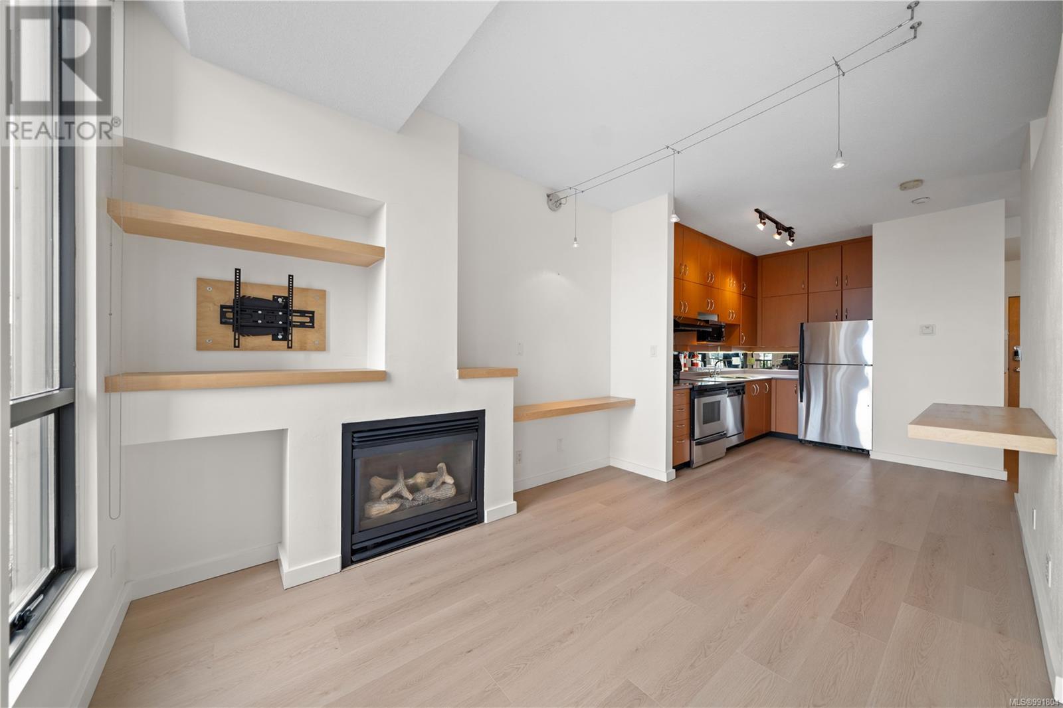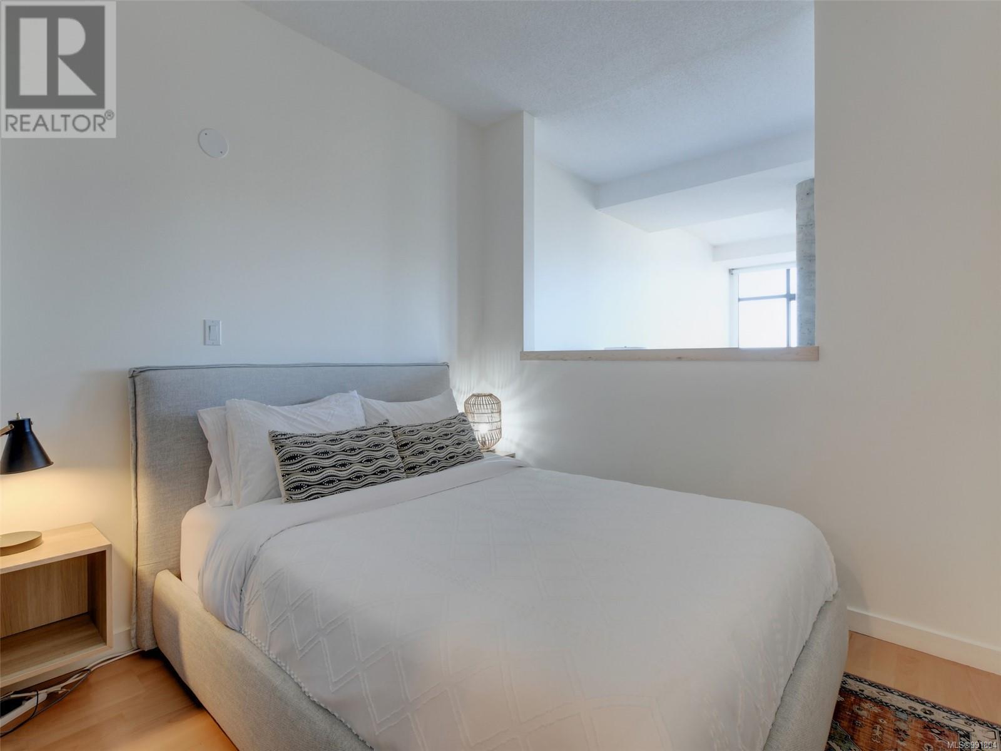407 409 Swift St Victoria, British Columbia V8W 1S2
$589,900Maintenance,
$489 Monthly
Maintenance,
$489 MonthlyOPEN HOUSE 2-4 PM SAT April 5th - Exquisite Waterfront Suite w/ views of Victoria's Upper Harbour! Embrace the allure of one of the largest one BR units in Mermaid Wharf! Relax with the abundance of natural light pouring through the floor-to-ceiling windows, revealing views of the City & Harbour. Spacious living room featuring a cozy Gas Fireplace, dining area w/ views over the Upper Harbour & delightful reading nook. The kitchen is well-appointed w/ ample Cabinetry, complemented w/ Stainless Appliances & Built-in work desks plus two Balconies! Featuring one secure Underground Parking Spot, Storage Locker & convenient kayak & bike Storage. There is also a rooftop patio with BBQ facilities overlooking the Inner Harbour for Canada Day Fireworks! Located steps from Chinatown, McPherson Theater, Market Square, Johnson St Shopping District, Restaurants and so much more! Don't miss this opportunity - Call today! (id:24231)
Property Details
| MLS® Number | 991804 |
| Property Type | Single Family |
| Neigbourhood | Downtown |
| Community Name | Mermaid Wharf |
| Community Features | Pets Allowed, Family Oriented |
| Features | Central Location, Cul-de-sac, Curb & Gutter |
| Parking Space Total | 1 |
| View Type | City View, Ocean View |
| Water Front Type | Waterfront On Ocean |
Building
| Bathroom Total | 1 |
| Bedrooms Total | 1 |
| Constructed Date | 2000 |
| Cooling Type | None |
| Fire Protection | Fire Alarm System |
| Fireplace Present | Yes |
| Fireplace Total | 1 |
| Heating Fuel | Natural Gas |
| Size Interior | 629 Sqft |
| Total Finished Area | 587 Sqft |
| Type | Apartment |
Parking
| Underground |
Land
| Access Type | Road Access |
| Acreage | No |
| Size Irregular | 629 |
| Size Total | 629 Sqft |
| Size Total Text | 629 Sqft |
| Zoning Type | Multi-family |
Rooms
| Level | Type | Length | Width | Dimensions |
|---|---|---|---|---|
| Main Level | Balcony | 5'0 x 1'0 | ||
| Main Level | Balcony | 5'1 x 3'7 | ||
| Main Level | Bathroom | 4-Piece | ||
| Main Level | Bedroom | 8'9 x 6'10 | ||
| Main Level | Dining Room | 10'7 x 6'8 | ||
| Main Level | Living Room | 17'4 x 12'2 | ||
| Main Level | Kitchen | 11'3 x 9'2 | ||
| Main Level | Entrance | 8'6 x 3'4 |
https://www.realtor.ca/real-estate/28065666/407-409-swift-st-victoria-downtown
Interested?
Contact us for more information


