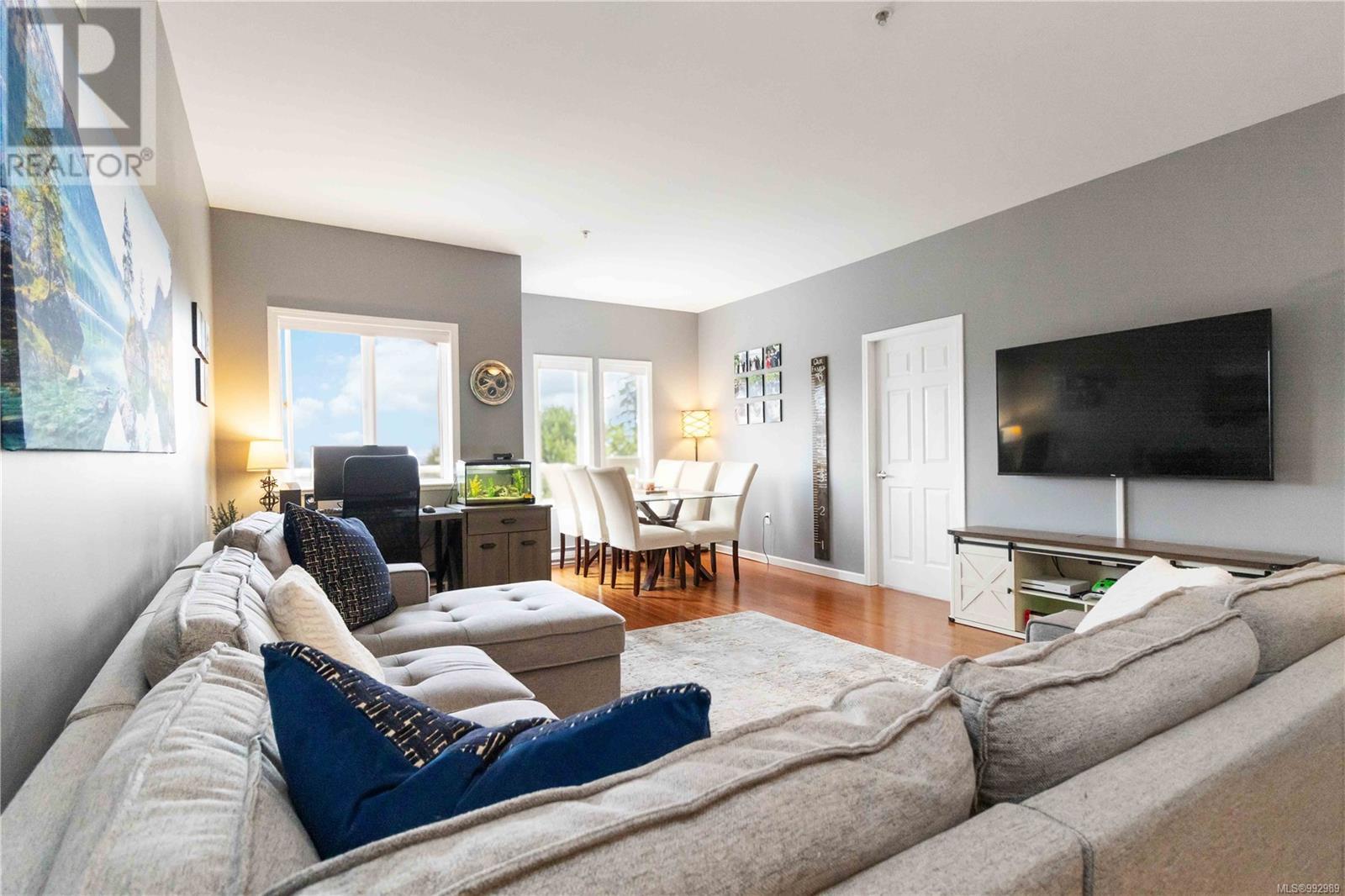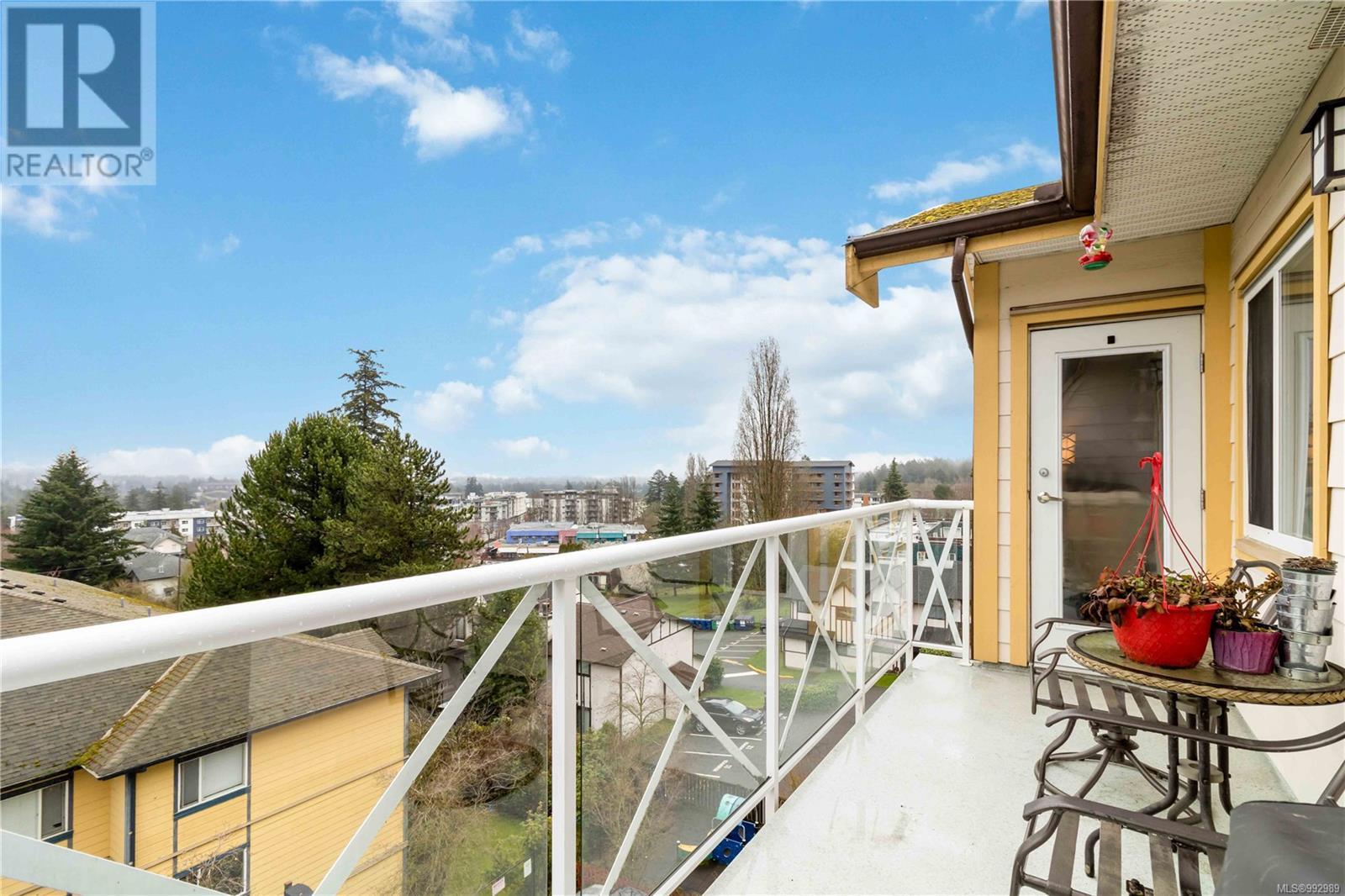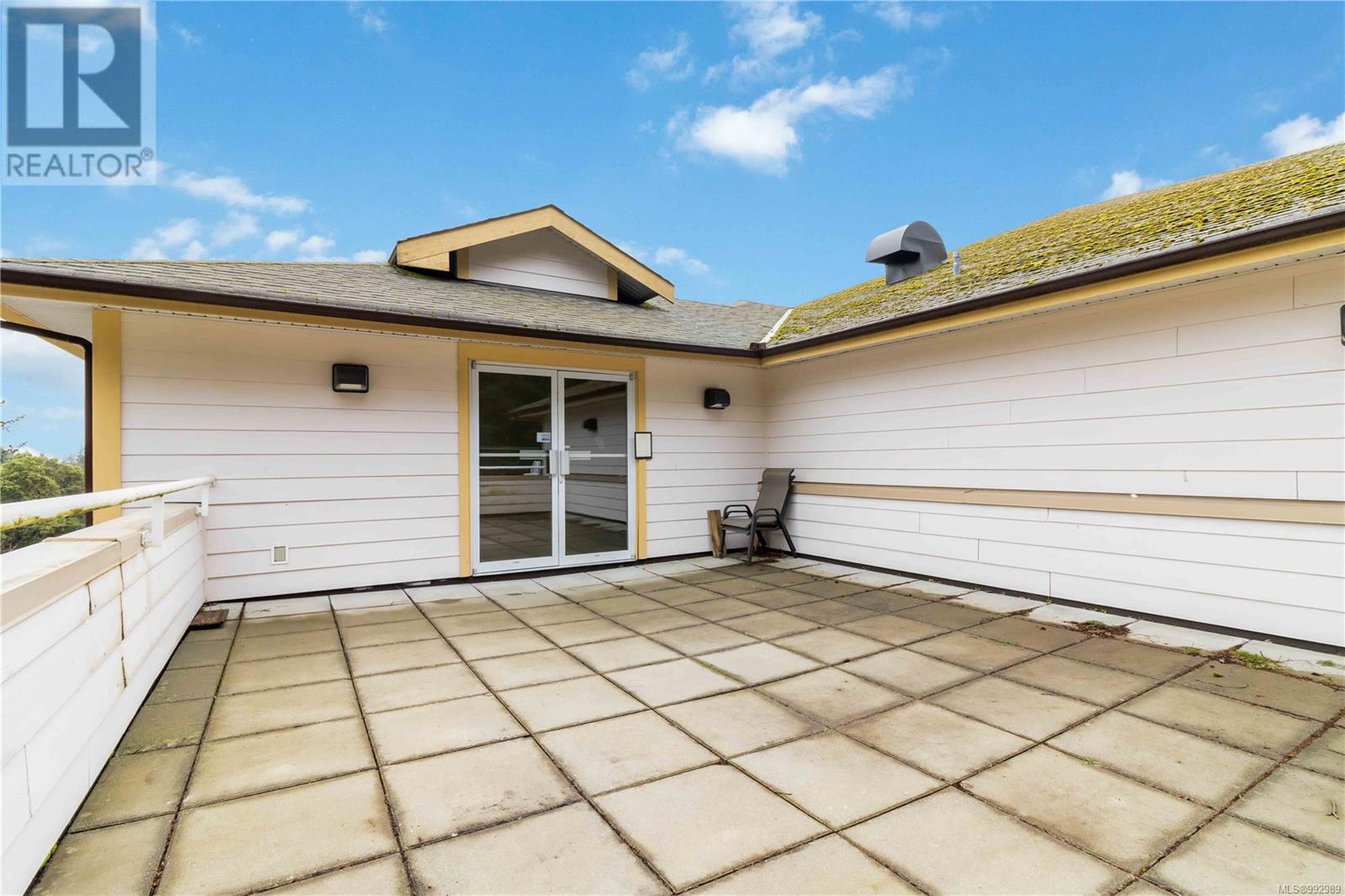406 360 Goldstream Ave Colwood, British Columbia V9B 2W3
$599,000Maintenance,
$537.95 Monthly
Maintenance,
$537.95 MonthlyVirtual OH, HD VIDEO, 3D WALK-THRU, PHOTOS & FP online. Exceptional 3bed/2bth condo in the heart of Colwood! This rare top-floor, corner unit offers unparalleled privacy with only one shared wall & views of Mt. Baker. Step inside to discover an open-concept living space, featuring a large living room with high ceilings, hardwood floors, & large windows that flood the home with natural light. The spacious kitchen offers plenty of counter space & storage, perfect for cooking & entertaining. All 3beds are well-sized, providing comfortable living options. Enjoy the convenience of secure underground parking, private storage locker, secure bike storage & exclusive access to the building’s amenities room—ideal for workouts or gatherings. Situated in an unbeatable location, you’re just mins from shopping, dining, transit, & some of the best outdoor spaces the Westshore has to offer. FP:1,105 sqft fin – 1,129 Strata Plan sqft fin,- measurements taken from strata plan. (id:24231)
Property Details
| MLS® Number | 992989 |
| Property Type | Single Family |
| Neigbourhood | Colwood Corners |
| Community Name | Parkwood Manor |
| Community Features | Pets Allowed, Family Oriented |
| Features | Central Location, Level Lot, Corner Site, Other, Rectangular |
| Parking Space Total | 1 |
| Plan | Vis5936 |
| View Type | Mountain View |
Building
| Bathroom Total | 2 |
| Bedrooms Total | 3 |
| Architectural Style | Westcoast |
| Constructed Date | 2006 |
| Cooling Type | None |
| Heating Fuel | Electric |
| Heating Type | Baseboard Heaters |
| Size Interior | 1219 Sqft |
| Total Finished Area | 1129 Sqft |
| Type | Apartment |
Land
| Acreage | No |
| Size Irregular | 1219 |
| Size Total | 1219 Sqft |
| Size Total Text | 1219 Sqft |
| Zoning Type | Multi-family |
Rooms
| Level | Type | Length | Width | Dimensions |
|---|---|---|---|---|
| Main Level | Bedroom | 12 ft | 10 ft | 12 ft x 10 ft |
| Main Level | Bathroom | 4-Piece | ||
| Main Level | Bedroom | 10 ft | 10 ft | 10 ft x 10 ft |
| Main Level | Ensuite | 2-Piece | ||
| Main Level | Primary Bedroom | 14 ft | 10 ft | 14 ft x 10 ft |
| Main Level | Dining Room | 9 ft | 9 ft | 9 ft x 9 ft |
| Main Level | Living Room | 15 ft | 15 ft | 15 ft x 15 ft |
| Main Level | Kitchen | 8 ft | 10 ft | 8 ft x 10 ft |
| Main Level | Entrance | 9 ft | 7 ft | 9 ft x 7 ft |
https://www.realtor.ca/real-estate/28087713/406-360-goldstream-ave-colwood-colwood-corners
Interested?
Contact us for more information

































