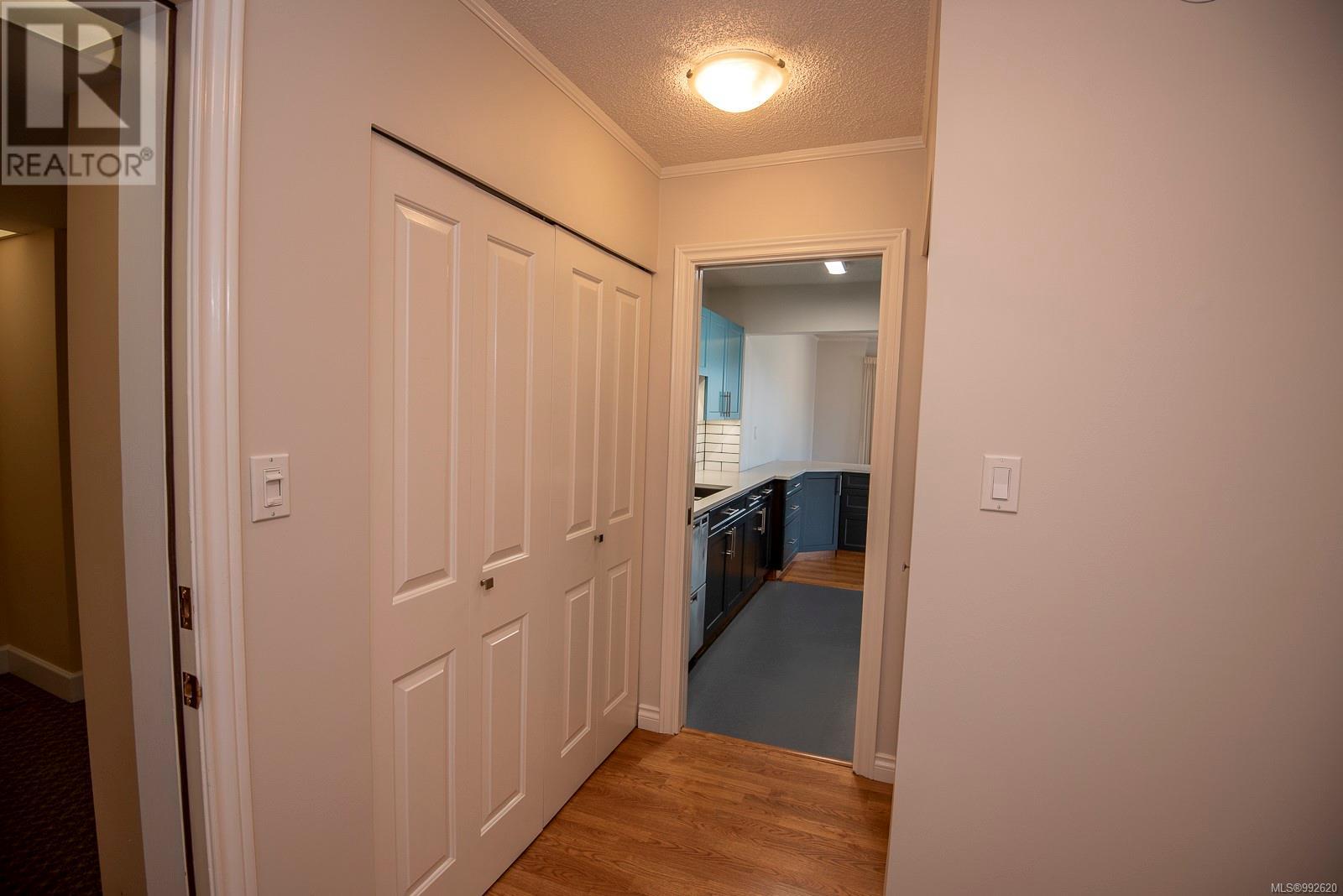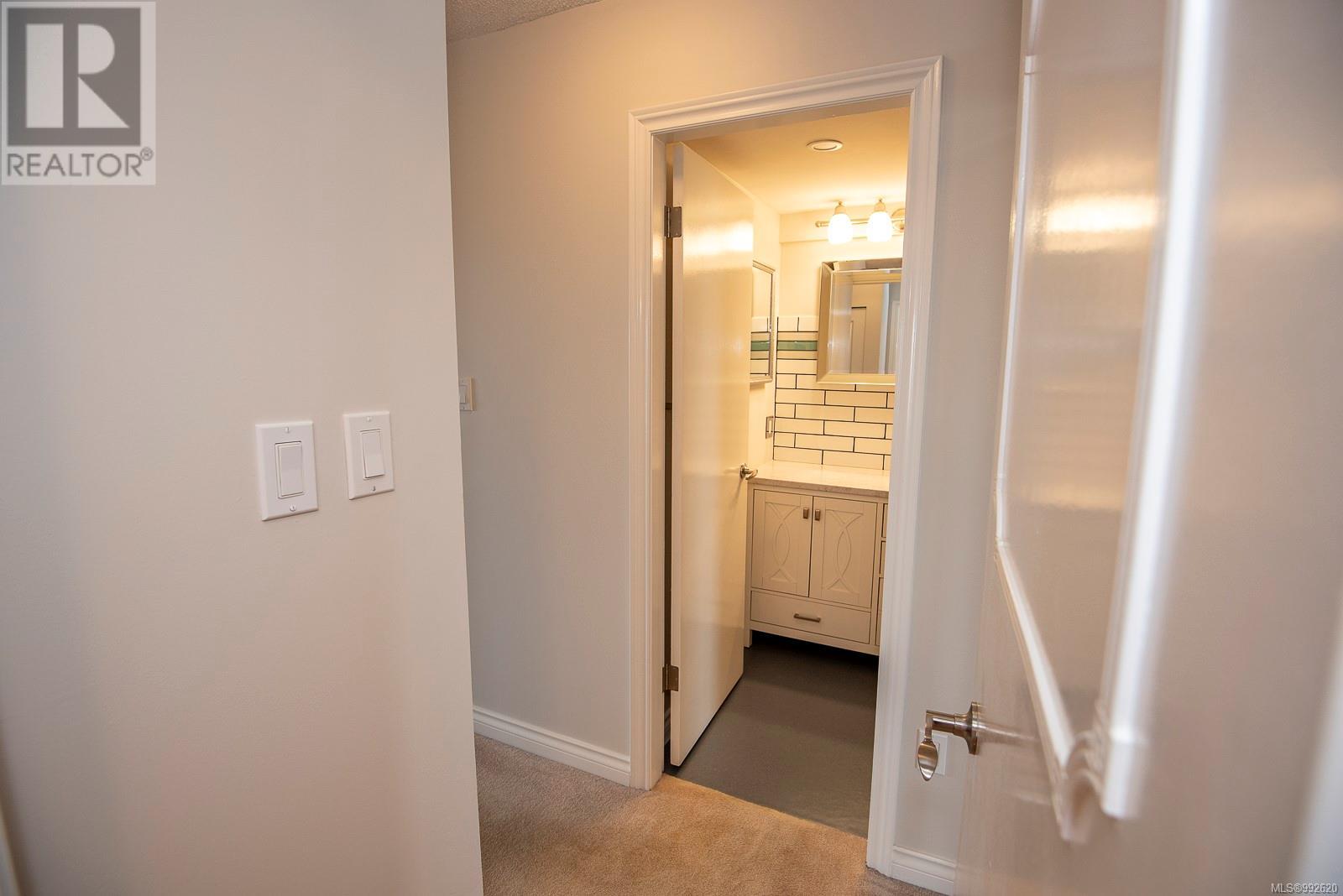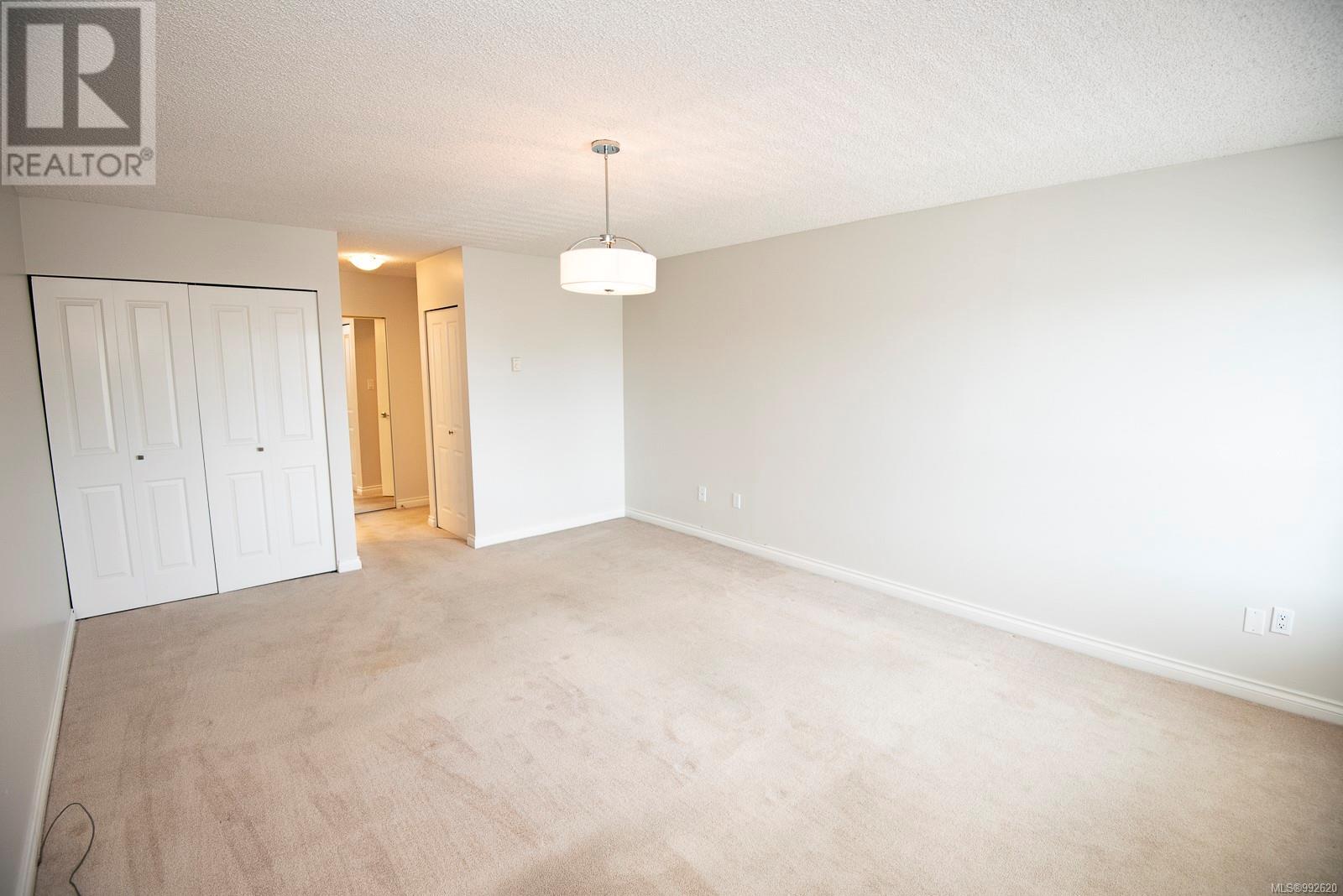406 2125 Oak Bay Ave Oak Bay, British Columbia V8R 1E8
$729,000Maintenance,
$600.31 Monthly
Maintenance,
$600.31 MonthlyThis nicely updated/renovated, top floor, corner suite in the Village Oaks is sure to please! Over 1200 sq. ft. of comfortable living area w/a spacious layout including a well-appointed kitchen, big living rm/dining rm with access to 2 balconies (one an enclosed sunroom), generous primary bdrm w/a walk-in closet plus two additional closets & an updated 3-pc ensuite bath w/walk-in shower, good sized 2nd bdrm, 2 pc powder rm. Same floor storage room plus extra storage above the parking stall in the secured underground parking garage. This well-run strata has common areas that include a library/meeting room, billiards/games room & a workshop plus beautifully landscaped grounds. Located just steps from the Oak Bay Village with easy access to all amenities incl shopping, restaurants, pub, library, Monterey Centre & Oak Bay Rec Centre. A great building in a vibrant neighborhood & a wonderful place for you to call home! No pets. Please confirm all measurements and details. (id:24231)
Property Details
| MLS® Number | 992620 |
| Property Type | Single Family |
| Neigbourhood | South Oak Bay |
| Community Name | Village Oaks |
| Community Features | Pets Not Allowed, Family Oriented |
| Features | Central Location, Other, Marine Oriented |
| Parking Space Total | 1 |
| View Type | City View, Mountain View |
Building
| Bathroom Total | 2 |
| Bedrooms Total | 2 |
| Constructed Date | 1976 |
| Cooling Type | None |
| Fireplace Present | Yes |
| Fireplace Total | 1 |
| Heating Type | Baseboard Heaters |
| Size Interior | 1449 Sqft |
| Total Finished Area | 1270 Sqft |
| Type | Apartment |
Parking
| Underground |
Land
| Acreage | No |
| Size Irregular | 1449 |
| Size Total | 1449 Sqft |
| Size Total Text | 1449 Sqft |
| Zoning Type | Multi-family |
Rooms
| Level | Type | Length | Width | Dimensions |
|---|---|---|---|---|
| Main Level | Balcony | 16 ft | 6 ft | 16 ft x 6 ft |
| Main Level | Sunroom | 13 ft | 5 ft | 13 ft x 5 ft |
| Main Level | Bathroom | 5 ft | 5 ft | 5 ft x 5 ft |
| Main Level | Bedroom | 12 ft | 12 ft | 12 ft x 12 ft |
| Main Level | Ensuite | 10 ft | 5 ft | 10 ft x 5 ft |
| Main Level | Primary Bedroom | 18 ft | 13 ft | 18 ft x 13 ft |
| Main Level | Kitchen | 8 ft | 8 ft | 8 ft x 8 ft |
| Main Level | Dining Room | 13 ft | 11 ft | 13 ft x 11 ft |
| Main Level | Living Room | 18 ft | 16 ft | 18 ft x 16 ft |
| Main Level | Entrance | 10 ft | 6 ft | 10 ft x 6 ft |
https://www.realtor.ca/real-estate/28063436/406-2125-oak-bay-ave-oak-bay-south-oak-bay
Interested?
Contact us for more information




























































