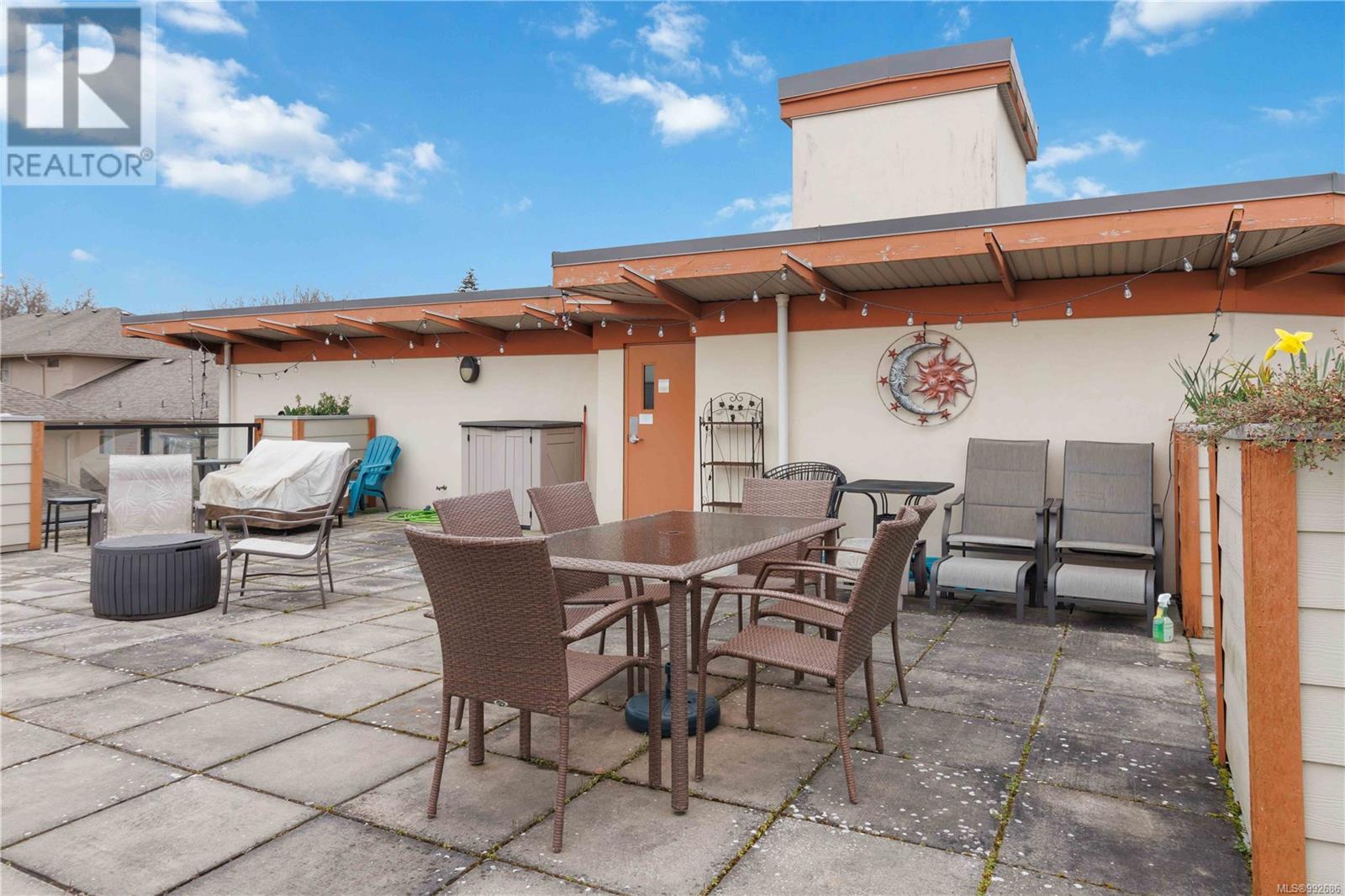405 2940 Harriet Rd Saanich, British Columbia V9A 1T3
$605,000Maintenance,
$694.97 Monthly
Maintenance,
$694.97 MonthlyTop-Floor Corner Unit with Spectacular Views! Welcome to arguably the best unit in the building—a bright, sun-drenched top-floor corner suite with walls of windows and a spacious BRAND NEW wrap-around deck offering breathtaking views of the Gorge Waterway and Sooke Hills. Step inside to a recently painted interior with brand-new quartz countertops, new hot water tank, with two bedrooms (both with new carpet), a large den that easily converts into a third bedroom, and two full bathrooms. This unit also comes with two secure underground parking stalls—a rare find! Located in a well-managed building, enjoy oversized parking spaces, an oversized storage locker, and two secure bicycle storage rooms. Plus, take advantage of the huge rooftop deck, where you can soak in even more of those stunning water and mountain views. Visitor parking is underground, and pets and rentals are welcome! Nestled on a quiet street yet just minutes from downtown, shopping, transit, and the scenic Gorge Waterway, this home is perfect for students, first-time buyers, or investors. (id:24231)
Open House
This property has open houses!
1:00 pm
Ends at:2:30 pm
1:00 pm
Ends at:2:30 pm
Property Details
| MLS® Number | 992686 |
| Property Type | Single Family |
| Neigbourhood | Gorge |
| Community Name | Harriet Gardens |
| Community Features | Pets Allowed With Restrictions, Family Oriented |
| Features | Other |
| Parking Space Total | 2 |
| Plan | Vis6218 |
| Structure | Patio(s), Patio(s) |
| View Type | Mountain View, Ocean View, Valley View |
Building
| Bathroom Total | 2 |
| Bedrooms Total | 2 |
| Constructed Date | 2007 |
| Cooling Type | None |
| Fire Protection | Fire Alarm System, Sprinkler System-fire |
| Heating Fuel | Electric |
| Heating Type | Baseboard Heaters |
| Size Interior | 1192 Sqft |
| Total Finished Area | 978 Sqft |
| Type | Apartment |
Land
| Access Type | Road Access |
| Acreage | No |
| Size Irregular | 978 |
| Size Total | 978 Sqft |
| Size Total Text | 978 Sqft |
| Zoning Type | Multi-family |
Rooms
| Level | Type | Length | Width | Dimensions |
|---|---|---|---|---|
| Main Level | Ensuite | ' x ' | ||
| Main Level | Bathroom | 9'3 x 6'6 | ||
| Main Level | Primary Bedroom | 13'2 x 11'3 | ||
| Main Level | Den | 7'10 x 8'1 | ||
| Main Level | Living Room | 10'5 x 14'4 | ||
| Main Level | Dining Room | 8'6 x 14'4 | ||
| Main Level | Kitchen | 7'7 x 9'4 | ||
| Main Level | Entrance | 4'8 x 8'5 | ||
| Main Level | Patio | 10'4 x 6'5 | ||
| Main Level | Patio | 6'5 x 21'6 | ||
| Other | Bedroom | 9'11 x 9'0 |
https://www.realtor.ca/real-estate/28086069/405-2940-harriet-rd-saanich-gorge
Interested?
Contact us for more information
























