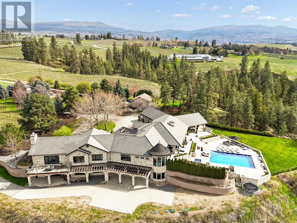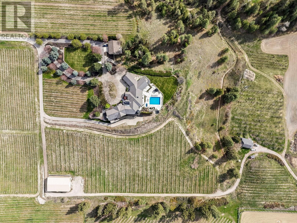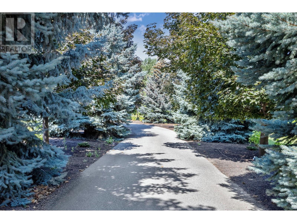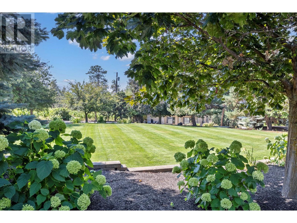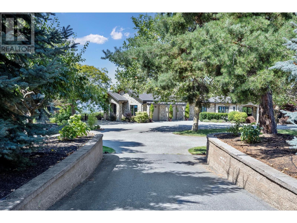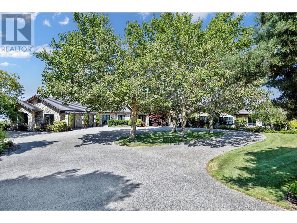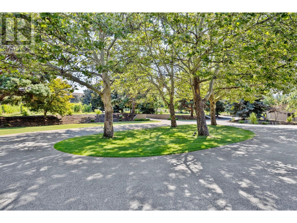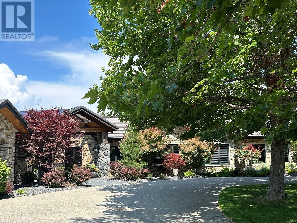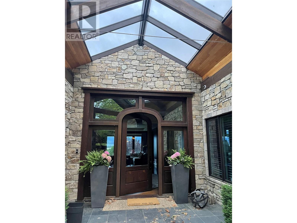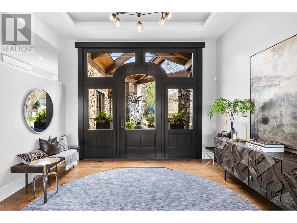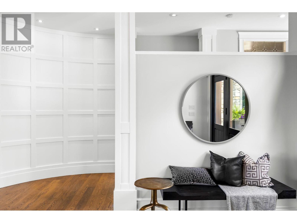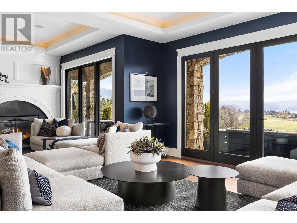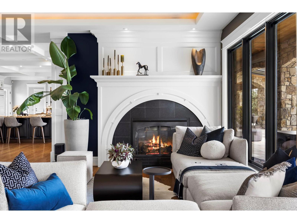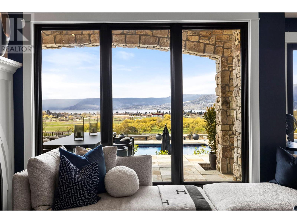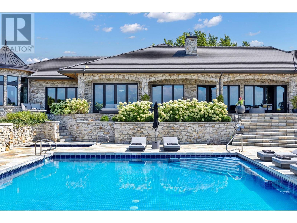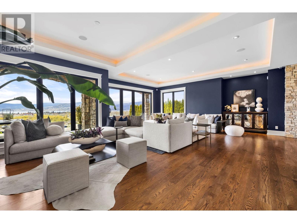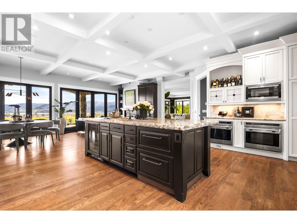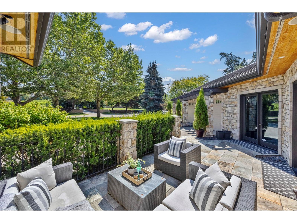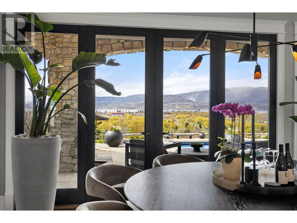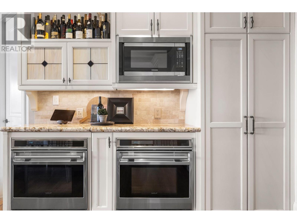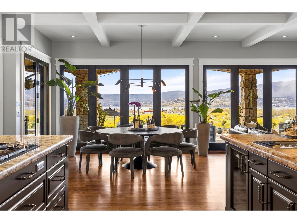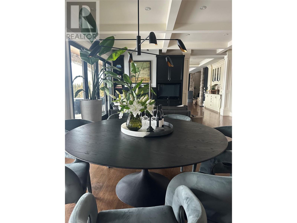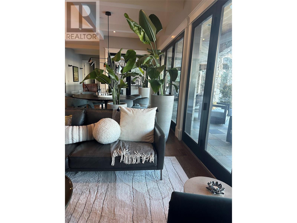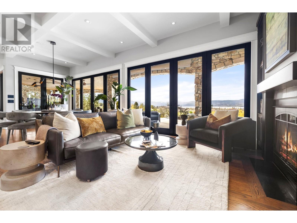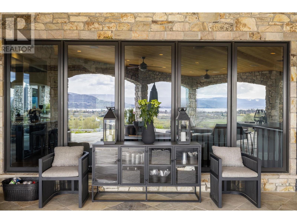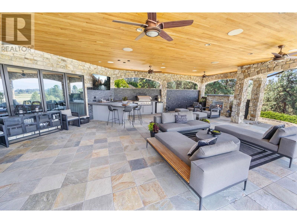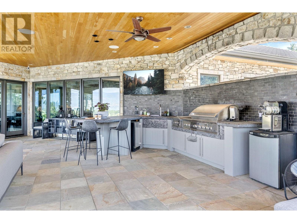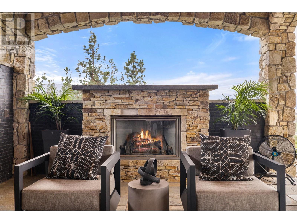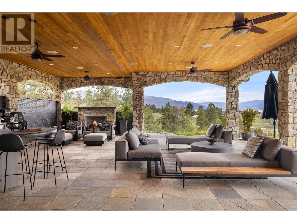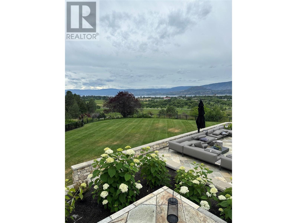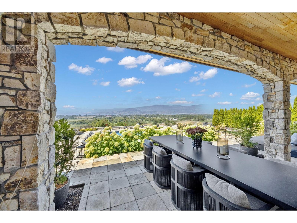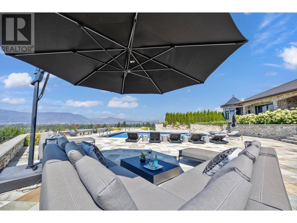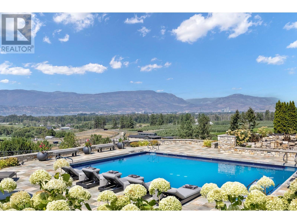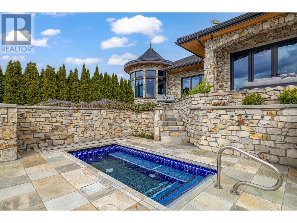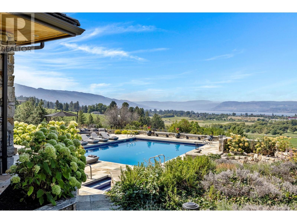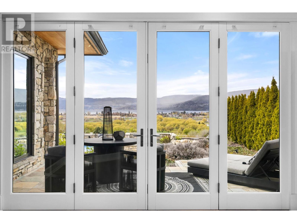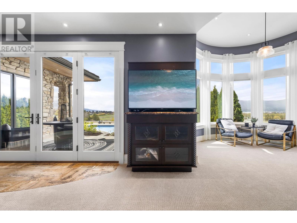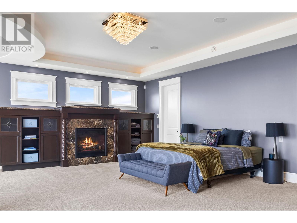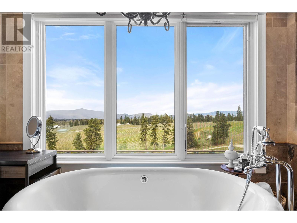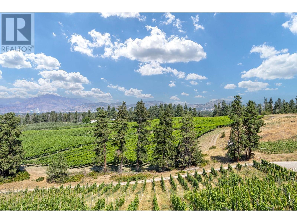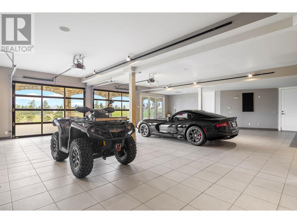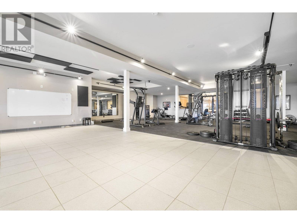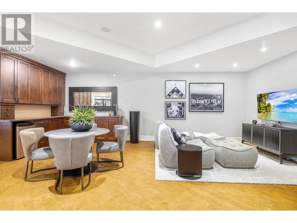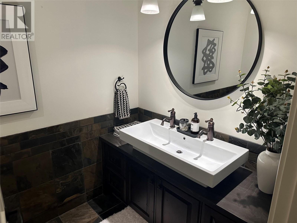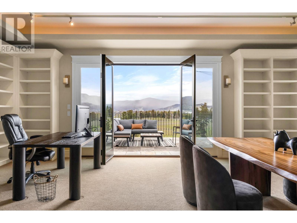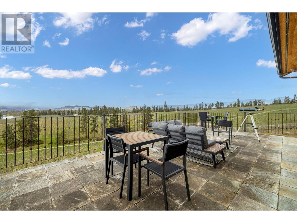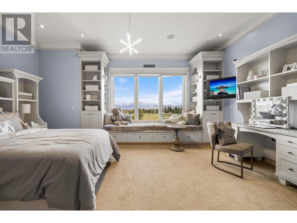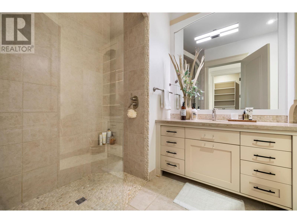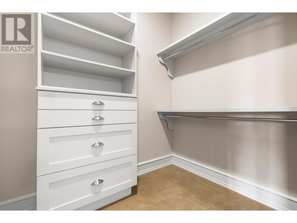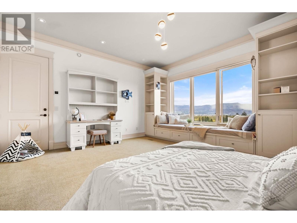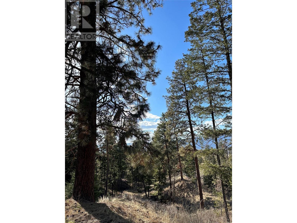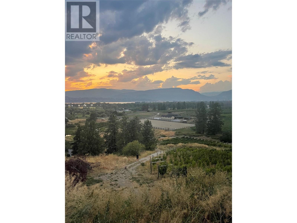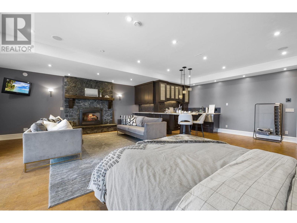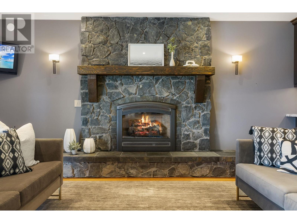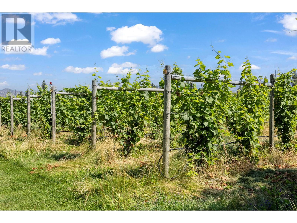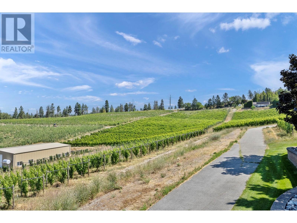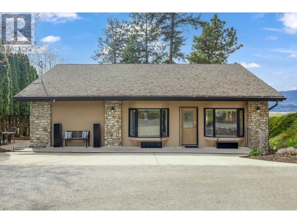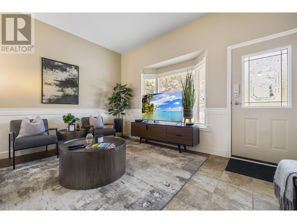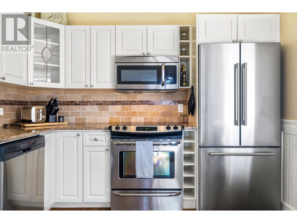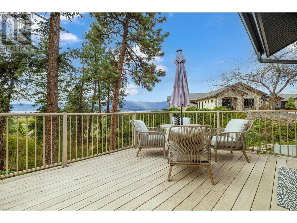4 Bedroom
8 Bathroom
13039 sqft
Fireplace
Inground Pool, Outdoor Pool, Pool
Central Air Conditioning, See Remarks
Acreage
Landscaped, Underground Sprinkler
$9,250,000
Legacy estate where luxury, privacy, and sophistication converge. Nestled on 10 acres amid 50 acres of vineyard, this 13,000 sq. ft. masterpiece offers breathtaking views from sunrise to sunset. Designed for discerning buyers, this bespoke estate features 4 bedrooms with ensuites and walk-in's, nanny suite, and a standalone 2-bedroom guesthouse. The home features an 8-car interactive garage, a bright gym, his-and-hers pool facilities with laundry, a traditional wine cellar, a theatre, and an elevator. Luxurious touches include five gas fireplaces, a gourmet kitchen, a spacious office with a private balcony, and an outdoor living area with a massive inground pool showcasing panoramic lake views. The primary suite offers a private lounge, pool deck access, his-and-hers closets, laundry, and an unparalleled bathtub view. Amenities include his-and-hers pool facilities, outdoor shower, a grand pool deck, hiking, biking, and riding trails, plus a huge windowed quonset for equipment, storage or hobbies. A paved driveway winds past vineyards, beneath evergreens, and alongside manicured gardens, passing a charming gatehouse to the grand entrance. More than a home, this is a rare opportunity to own a private retreat where every detail enhances life’s finest moments. Schedule your private tour today and experience Okanagan luxury living at its pinnacle. Lower 28-acre property is also available, potential for vineyard facilities, farming, or equestrian use—same listing agent. (id:24231)
Property Details
|
MLS® Number
|
10336833 |
|
Property Type
|
Single Family |
|
Neigbourhood
|
South East Kelowna |
|
Amenities Near By
|
Golf Nearby, Park, Recreation, Schools, Shopping |
|
Community Features
|
Rural Setting, Pets Allowed |
|
Features
|
Private Setting, Treed, Irregular Lot Size, Central Island, Wheelchair Access, Balcony |
|
Parking Space Total
|
22 |
|
Pool Type
|
Inground Pool, Outdoor Pool, Pool |
|
Storage Type
|
Storage Shed |
|
View Type
|
Unknown, City View, Lake View, Mountain View, View Of Water, View (panoramic) |
Building
|
Bathroom Total
|
8 |
|
Bedrooms Total
|
4 |
|
Appliances
|
Range, Refrigerator, Cooktop, Dishwasher, Dryer, Cooktop - Gas, Oven - Gas, Hot Water Instant, Microwave, See Remarks, Washer, Washer & Dryer, Washer/dryer Stack-up, Wine Fridge, Oven - Built-in |
|
Basement Type
|
Full |
|
Constructed Date
|
2008 |
|
Construction Style Attachment
|
Detached |
|
Cooling Type
|
Central Air Conditioning, See Remarks |
|
Exterior Finish
|
Stone |
|
Fire Protection
|
Controlled Entry, Security System |
|
Fireplace Fuel
|
Gas |
|
Fireplace Present
|
Yes |
|
Fireplace Type
|
Unknown |
|
Flooring Type
|
Carpeted, Hardwood, Tile |
|
Half Bath Total
|
2 |
|
Heating Fuel
|
Geo Thermal |
|
Roof Material
|
Tile |
|
Roof Style
|
Unknown |
|
Stories Total
|
2 |
|
Size Interior
|
13039 Sqft |
|
Type
|
House |
|
Utility Water
|
Municipal Water |
Parking
|
See Remarks
|
|
|
Attached Garage
|
8 |
|
Heated Garage
|
|
|
Oversize
|
|
Land
|
Acreage
|
Yes |
|
Land Amenities
|
Golf Nearby, Park, Recreation, Schools, Shopping |
|
Landscape Features
|
Landscaped, Underground Sprinkler |
|
Sewer
|
Septic Tank |
|
Size Irregular
|
9.23 |
|
Size Total
|
9.23 Ac|5 - 10 Acres |
|
Size Total Text
|
9.23 Ac|5 - 10 Acres |
|
Zoning Type
|
Unknown |
Rooms
| Level |
Type |
Length |
Width |
Dimensions |
|
Basement |
Wine Cellar |
|
|
8'0'' x 8'0'' |
|
Basement |
3pc Bathroom |
|
|
Measurements not available |
|
Basement |
3pc Bathroom |
|
|
Measurements not available |
|
Basement |
4pc Ensuite Bath |
|
|
Measurements not available |
|
Basement |
Bedroom |
|
|
27'0'' x 29'0'' |
|
Main Level |
Foyer |
|
|
11'0'' x 15'0'' |
|
Main Level |
Family Room |
|
|
23'0'' x 49'0'' |
|
Main Level |
Dining Nook |
|
|
12'0'' x 10'0'' |
|
Main Level |
Den |
|
|
12'0'' x 12'6'' |
|
Main Level |
2pc Bathroom |
|
|
7'3'' x 7'9'' |
|
Main Level |
2pc Ensuite Bath |
|
|
Measurements not available |
|
Main Level |
3pc Bathroom |
|
|
5'0'' x 8'0'' |
|
Main Level |
3pc Bathroom |
|
|
5'0'' x 8'0'' |
|
Main Level |
5pc Ensuite Bath |
|
|
20'3'' x 9'5'' |
|
Main Level |
Bedroom |
|
|
17'0'' x 15'0'' |
|
Main Level |
Bedroom |
|
|
17'0'' x 17'0'' |
|
Main Level |
Primary Bedroom |
|
|
18'0'' x 28'0'' |
|
Main Level |
Family Room |
|
|
13'0'' x 12'0'' |
|
Main Level |
Kitchen |
|
|
22'0'' x 17'0'' |
|
Main Level |
Dining Room |
|
|
11'0'' x 15'0'' |
|
Main Level |
Living Room |
|
|
18'0'' x 21'0'' |
https://www.realtor.ca/real-estate/27961339/4040-casorso-road-kelowna-south-east-kelowna
