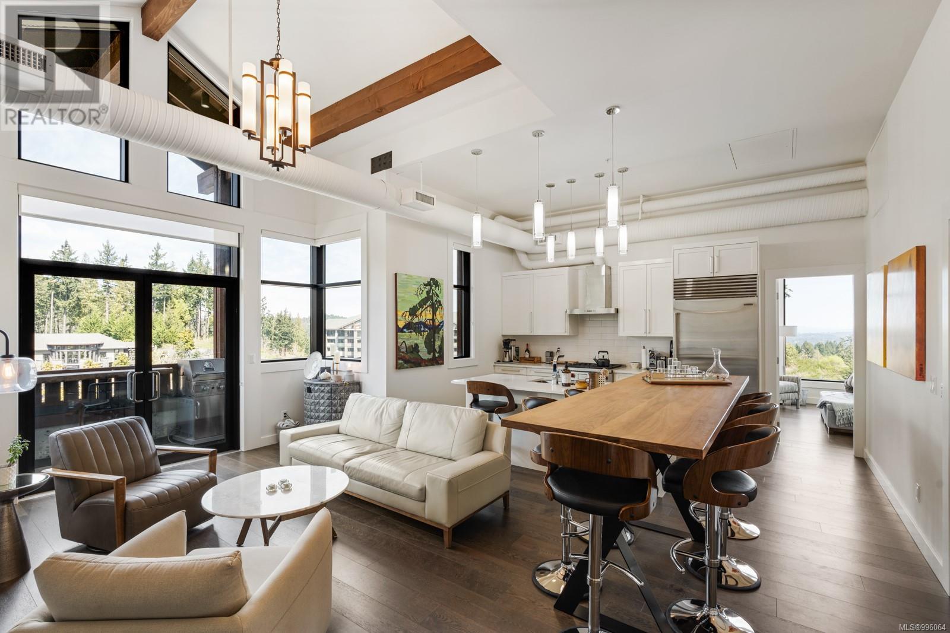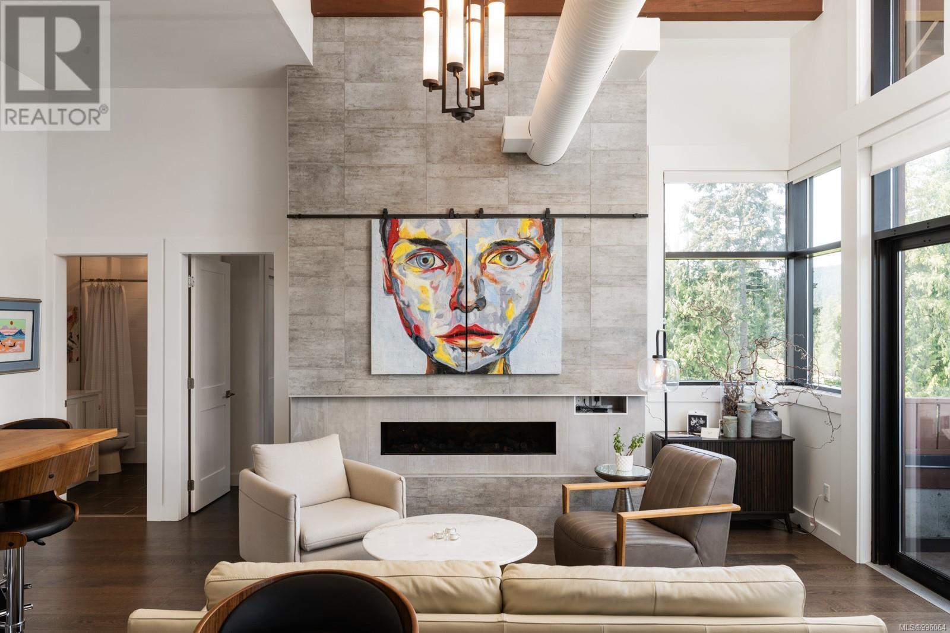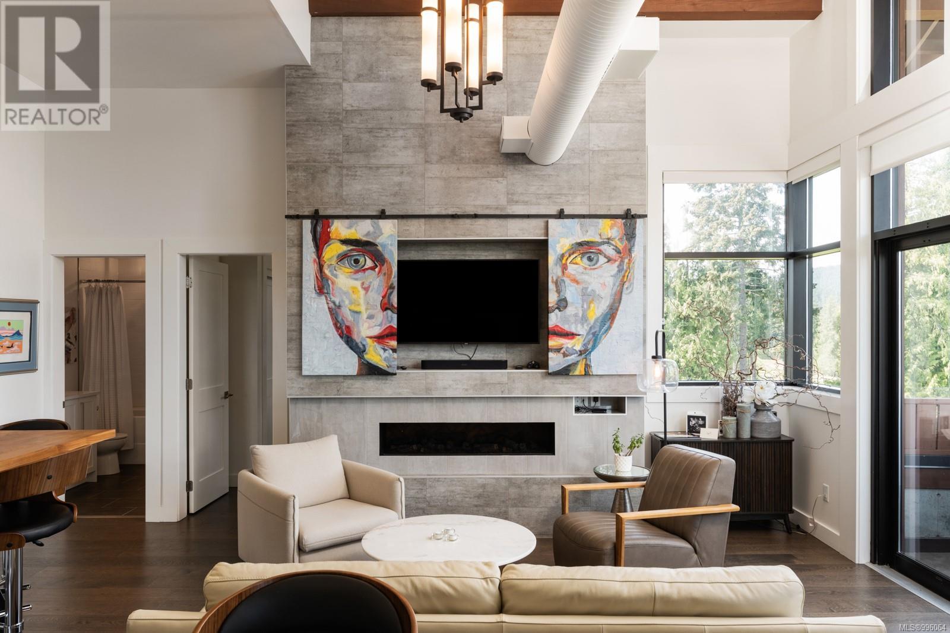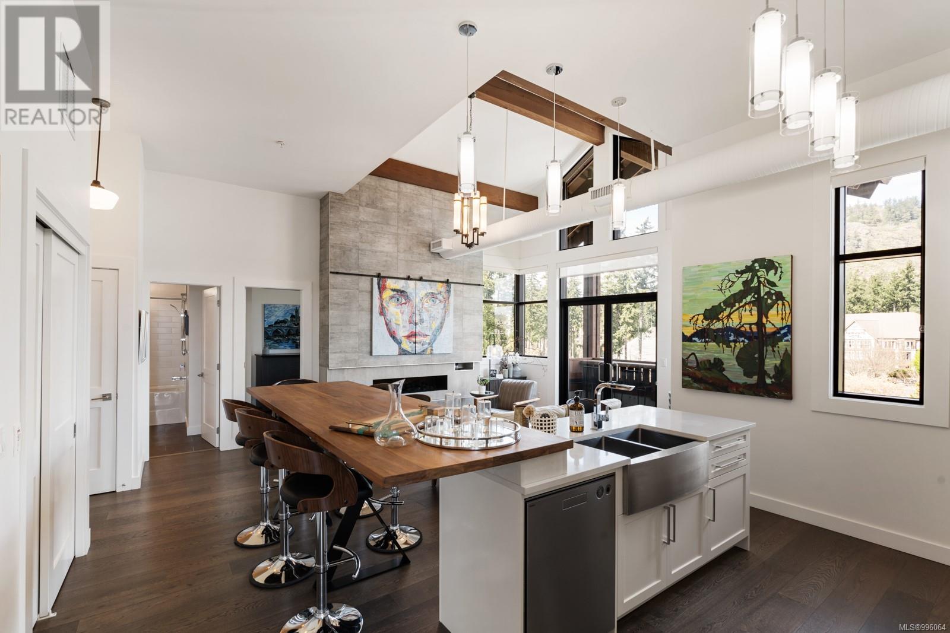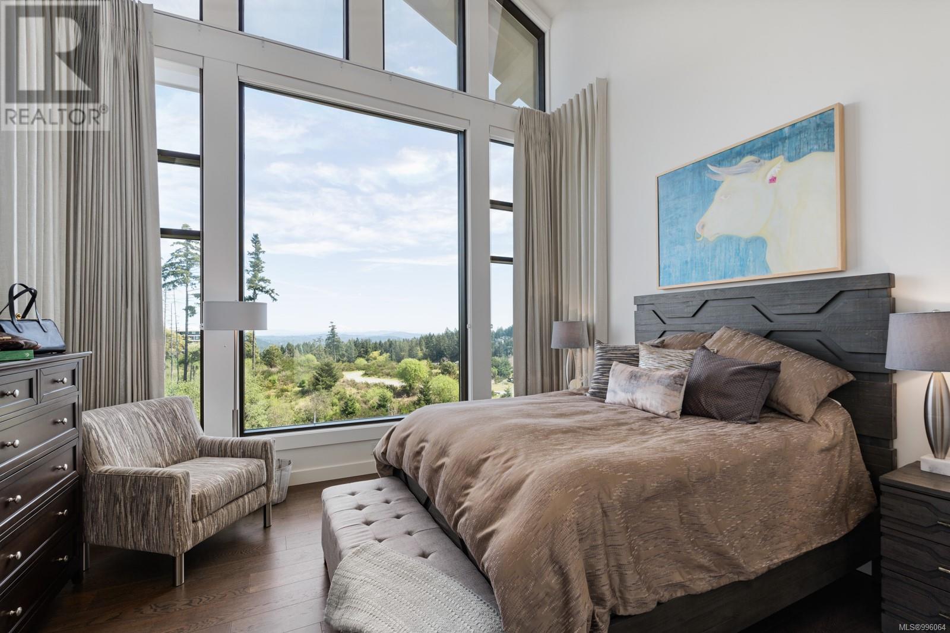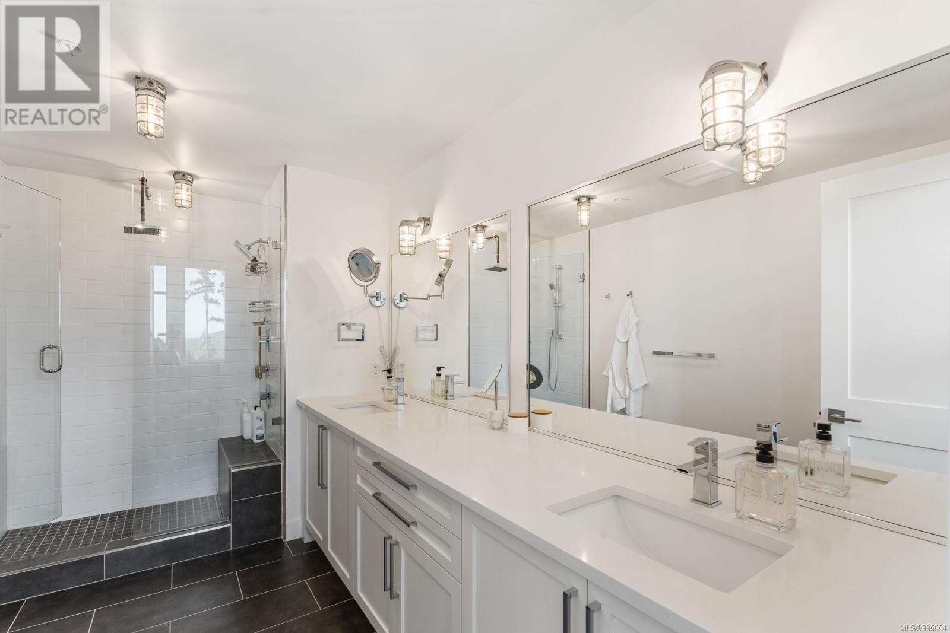404 2049 Country Club Way Langford, British Columbia V9B 0H8
$789,900Maintenance,
$623 Monthly
Maintenance,
$623 MonthlyStep into refined elegance with this luxury executive suite in the prestigious Lofts at Bear Mountain. Designer-inspired residence features soaring 16-ft vaulted ceilings that elevate the open-concept living space, creating an airy, light-filled ambiance perfect for both relaxation & entertaining. Gourmet kitchen is a chef’s dream, seamlessly blending style & functionality. Retreat to the enviable primary suite, complete with a spa-like ensuite & generous walk-in closet for the ultimate in comfort & convenience. In suite laundry for added convenience. A spacious 2nd bedroom & full bathroom offer flexibility for guests or a home office. Unwind on the private balcony and take in the stunning, unobstructed views. Prime location with an abundance of amenities within walking distance, including Bear Mt Golf Resort & Spa, Fitness Centre, an array of dining options, shops & endless nature trails to explore. Elevated living at its finest. (id:24231)
Property Details
| MLS® Number | 996064 |
| Property Type | Single Family |
| Neigbourhood | Bear Mountain |
| Community Name | The Lofts |
| Community Features | Pets Allowed With Restrictions, Family Oriented |
| Features | Irregular Lot Size, Other |
| Parking Space Total | 1 |
| Plan | Eps4515 |
| View Type | Mountain View |
Building
| Bathroom Total | 2 |
| Bedrooms Total | 2 |
| Architectural Style | Westcoast, Other |
| Constructed Date | 2018 |
| Cooling Type | Air Conditioned |
| Heating Fuel | Electric, Natural Gas |
| Heating Type | Heat Pump |
| Size Interior | 1095 Sqft |
| Total Finished Area | 1055 Sqft |
| Type | Apartment |
Parking
| Underground |
Land
| Acreage | No |
| Size Irregular | 863 |
| Size Total | 863 Sqft |
| Size Total Text | 863 Sqft |
| Zoning Type | Multi-family |
Rooms
| Level | Type | Length | Width | Dimensions |
|---|---|---|---|---|
| Main Level | Bathroom | 4-Piece | ||
| Main Level | Bedroom | 9 ft | 10 ft | 9 ft x 10 ft |
| Main Level | Living Room/dining Room | 13 ft | 20 ft | 13 ft x 20 ft |
| Main Level | Kitchen | 9 ft | 12 ft | 9 ft x 12 ft |
| Main Level | Primary Bedroom | 12 ft | 14 ft | 12 ft x 14 ft |
| Main Level | Ensuite | 4-Piece |
https://www.realtor.ca/real-estate/28200152/404-2049-country-club-way-langford-bear-mountain
Interested?
Contact us for more information

