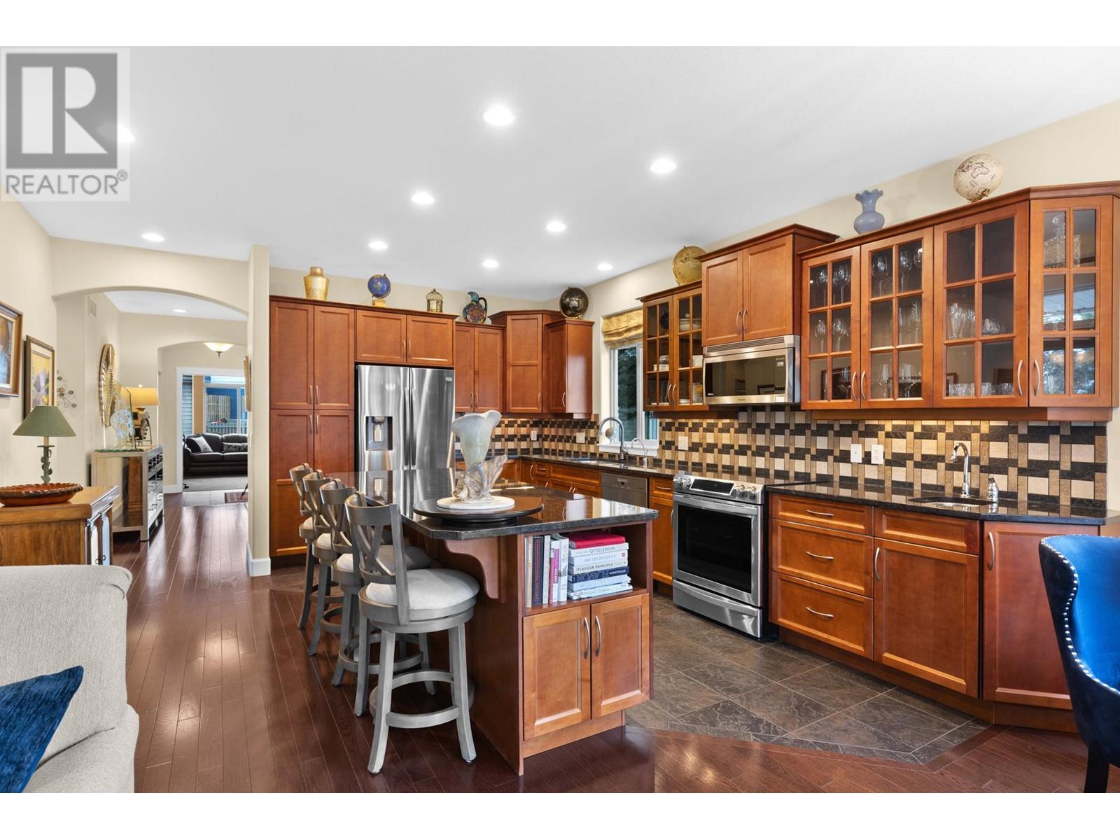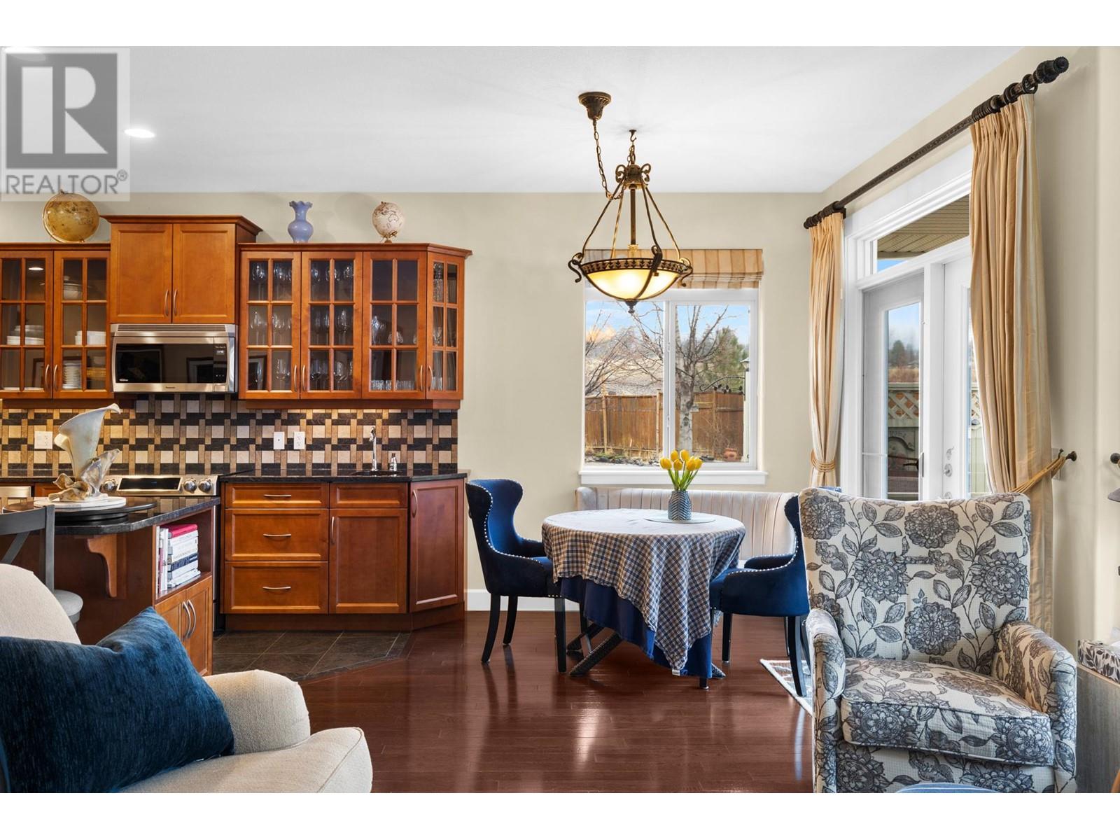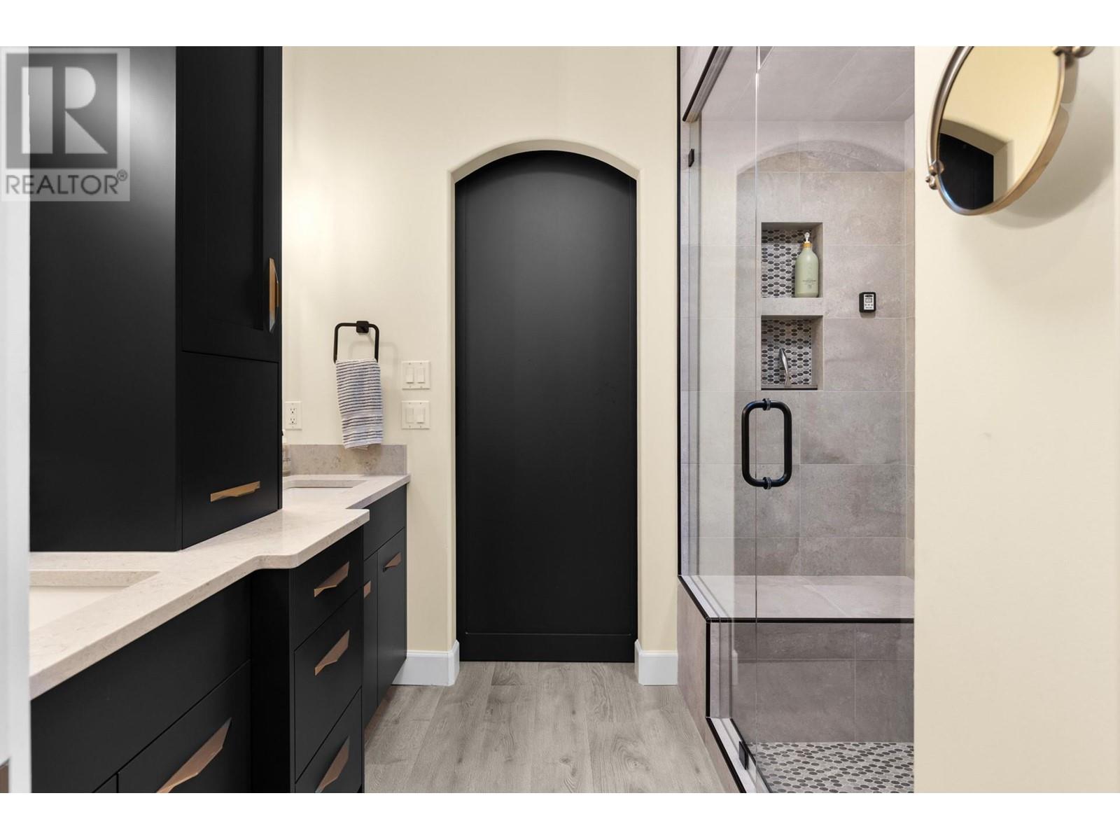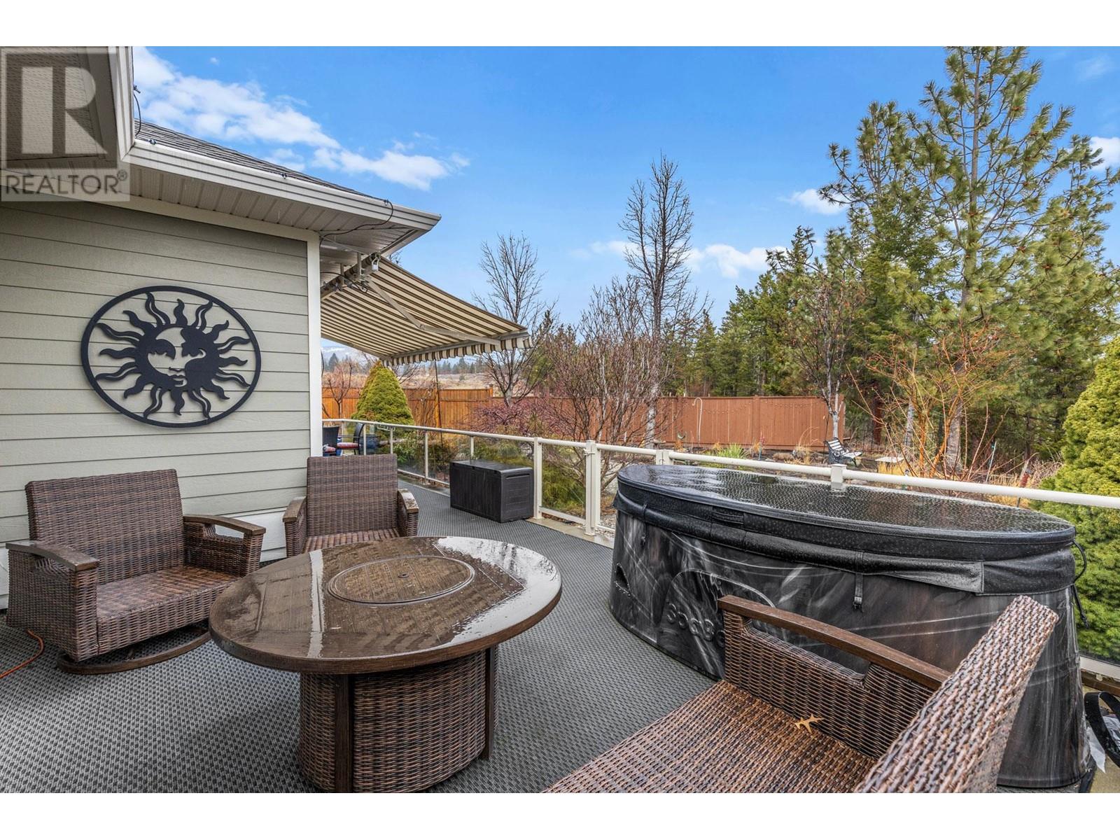2 Bedroom
2 Bathroom
1776 sqft
Bungalow, Ranch
Fireplace
Central Air Conditioning
Forced Air, See Remarks
Landscaped, Underground Sprinkler
$899,500Maintenance, Reserve Fund Contributions, Ground Maintenance, Property Management, Recreation Facilities
$228 Monthly
Welcome to Canyon Ridge, a safe desirable 55 plus gated community! Updated one level rancher with 2-bedrooms/2 full bathrooms + versatile den sprawling over 1750 sqft & loaded with comforting features. Nestled on a private lot beautifully landscaped and irrigated with aesthetic water feature backing onto green space overlooking the canyon. This home is designed for comfort, style, and easy living. Step inside to an inviting open-concept living space with 9ft ceilings plus vaulted ceilings, creating a bright and airy atmosphere. Spacious granite kitchen with all newer appliances including induction stove & large island. The living area is warm & welcoming, featuring a cozy gas fireplace with granites tiles, walnut mantle & floating shelves. The primary suite is a true retreat with big walk in closet with built-ins and featuring a renovated spa-like ensuite with a luxurious steam shower. The second bedroom is ideal for guests, while the den has sliding french doors and has flexibility as an office, hobby room or 3rd bedroom. Double car garage has pantry plus lots of storage & sink. Gorgeous patio space looking into the backyard with electric awning and glass railings. Other extras include deluxe blinds, built in vac, newer furnace, new hot water tank, central air, useful mudroom in from garage. Low strata fees at $228/month, clubhouse with lounge, kitchen, banquet & library. Prime location near Glen Canyon Park, Okanagan Lake & local amenities. Pets welcome, Shows immaculate! (id:24231)
Property Details
|
MLS® Number
|
10336435 |
|
Property Type
|
Single Family |
|
Neigbourhood
|
Westbank Centre |
|
Community Name
|
Canyon Ridge |
|
Amenities Near By
|
Golf Nearby, Park, Shopping |
|
Community Features
|
Adult Oriented, Pets Allowed, Pet Restrictions, Pets Allowed With Restrictions, Seniors Oriented |
|
Features
|
Private Setting, Central Island |
|
Parking Space Total
|
4 |
|
View Type
|
View (panoramic) |
Building
|
Bathroom Total
|
2 |
|
Bedrooms Total
|
2 |
|
Appliances
|
Refrigerator, Dishwasher, Dryer, Microwave, See Remarks, Washer |
|
Architectural Style
|
Bungalow, Ranch |
|
Basement Type
|
Crawl Space |
|
Constructed Date
|
2007 |
|
Construction Style Attachment
|
Detached |
|
Cooling Type
|
Central Air Conditioning |
|
Fire Protection
|
Controlled Entry, Smoke Detector Only |
|
Fireplace Fuel
|
Gas |
|
Fireplace Present
|
Yes |
|
Fireplace Type
|
Unknown |
|
Flooring Type
|
Ceramic Tile, Hardwood |
|
Heating Type
|
Forced Air, See Remarks |
|
Roof Material
|
Asphalt Shingle |
|
Roof Style
|
Unknown |
|
Stories Total
|
1 |
|
Size Interior
|
1776 Sqft |
|
Type
|
House |
|
Utility Water
|
Municipal Water |
Parking
Land
|
Acreage
|
No |
|
Fence Type
|
Fence |
|
Land Amenities
|
Golf Nearby, Park, Shopping |
|
Landscape Features
|
Landscaped, Underground Sprinkler |
|
Sewer
|
Municipal Sewage System |
|
Size Irregular
|
0.1 |
|
Size Total
|
0.1 Ac|under 1 Acre |
|
Size Total Text
|
0.1 Ac|under 1 Acre |
|
Zoning Type
|
Single Family Dwelling |
Rooms
| Level |
Type |
Length |
Width |
Dimensions |
|
Main Level |
Other |
|
|
6'10'' x 9'5'' |
|
Main Level |
Primary Bedroom |
|
|
16'9'' x 13'1'' |
|
Main Level |
Office |
|
|
13'7'' x 13' |
|
Main Level |
Living Room |
|
|
23' x 19'2'' |
|
Main Level |
Laundry Room |
|
|
7'8'' x 7'9'' |
|
Main Level |
Kitchen |
|
|
10'3'' x 16'7'' |
|
Main Level |
Other |
|
|
20'1'' x 21'5'' |
|
Main Level |
Foyer |
|
|
8'11'' x 6'3'' |
|
Main Level |
Dining Room |
|
|
15' x 11'11'' |
|
Main Level |
Bedroom |
|
|
11'8'' x 12' |
|
Main Level |
4pc Ensuite Bath |
|
|
8'11'' x 9'5'' |
|
Main Level |
4pc Bathroom |
|
|
5'8'' x 9'4'' |
https://www.realtor.ca/real-estate/27961931/4035-gellatly-road-s-unit-258-lot-58-west-kelowna-westbank-centre


















































