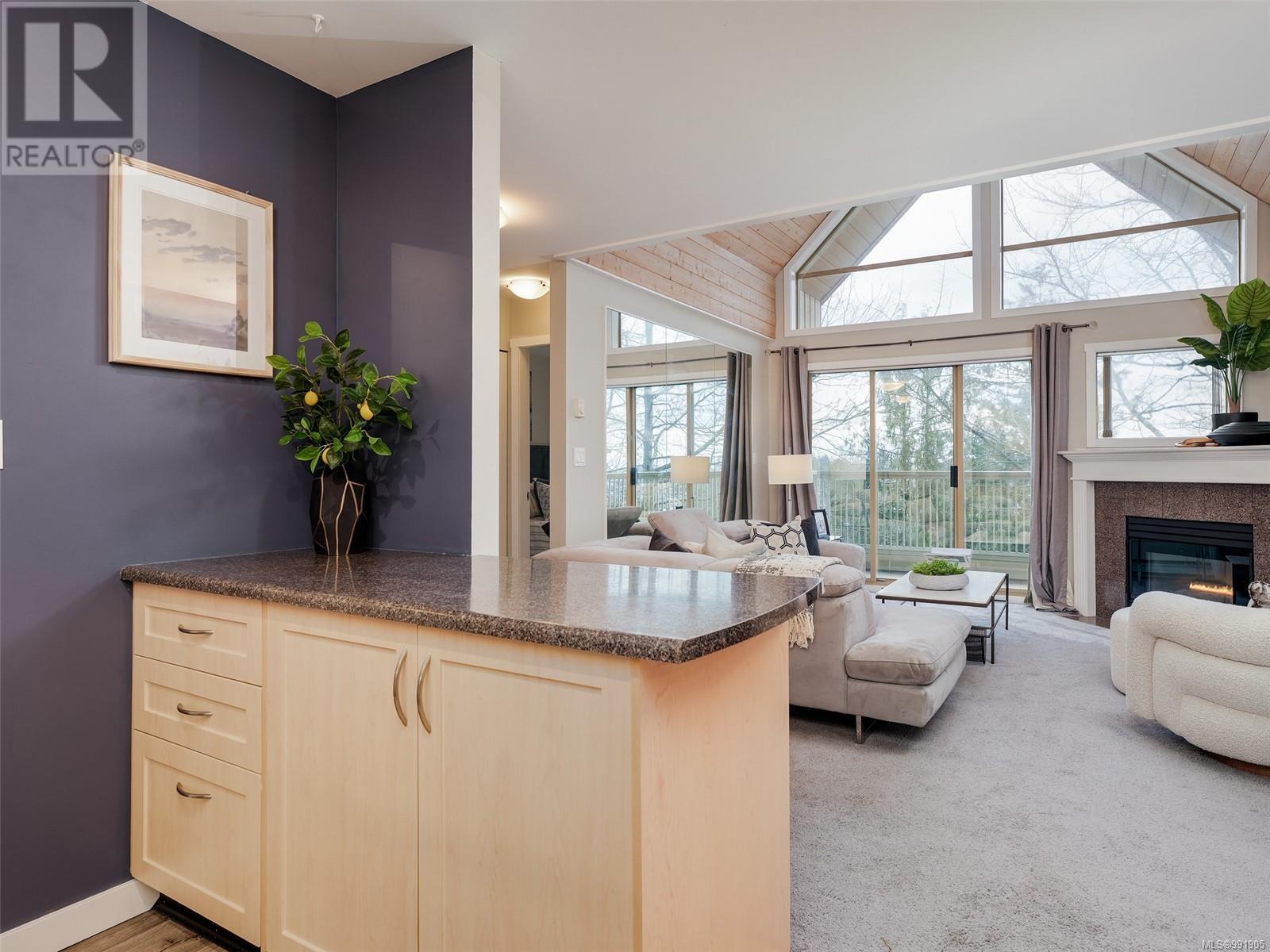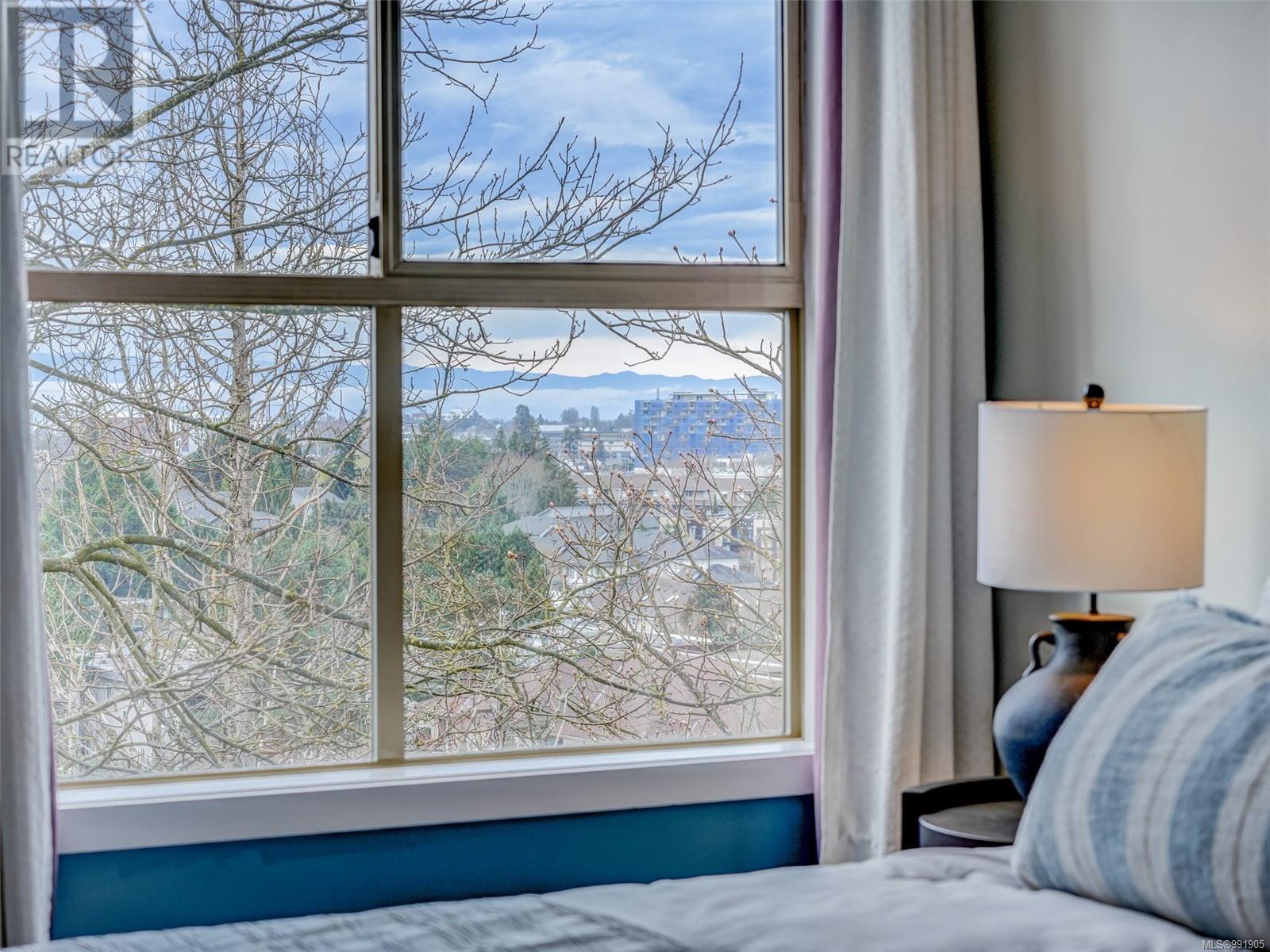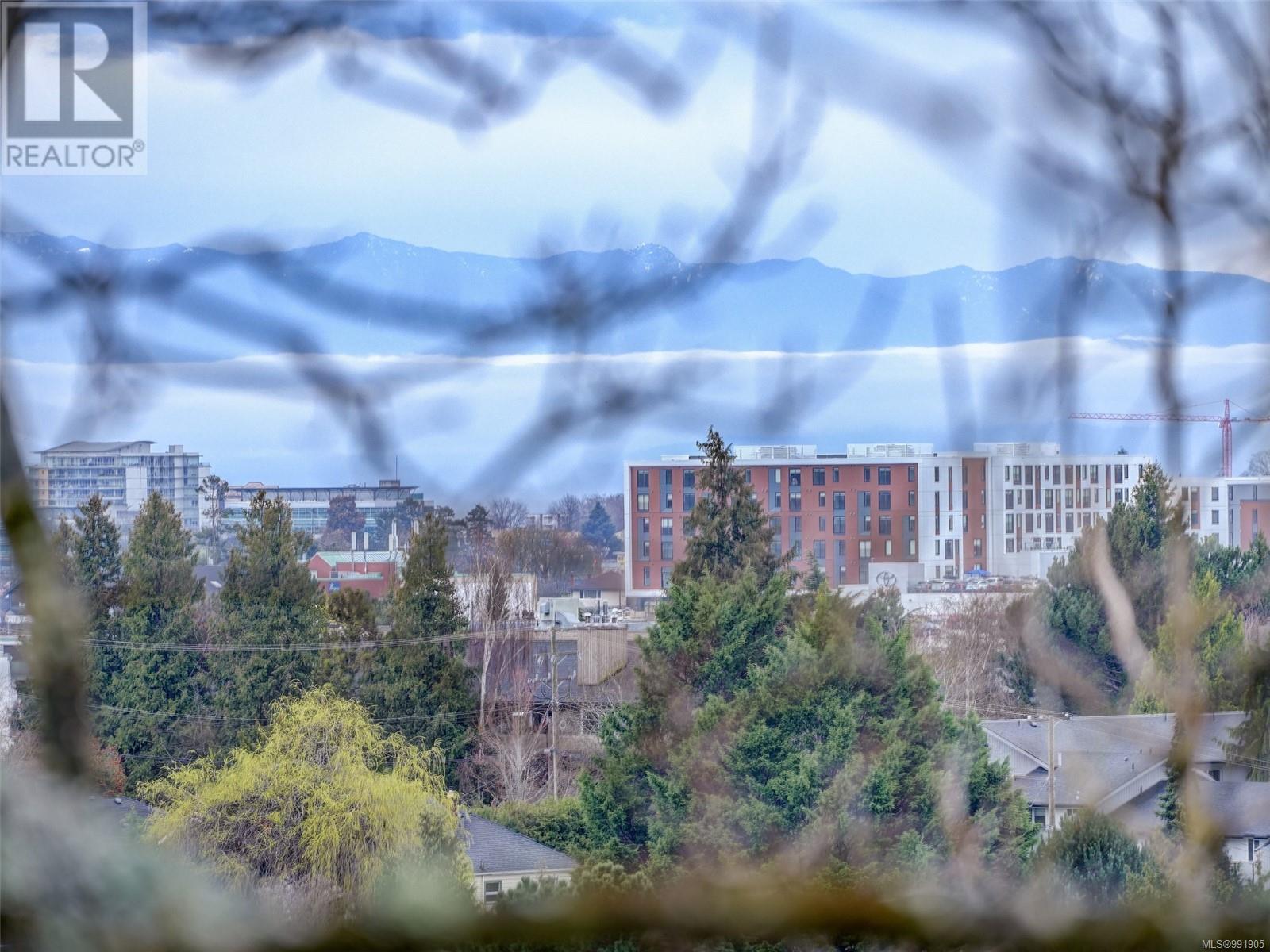403 3363 Glasgow Ave Saanich, British Columbia V8X 1M5
$549,000Maintenance,
$577.42 Monthly
Maintenance,
$577.42 MonthlyOpen House Sat 1-3. Top Floor - South Facing with Fabulous Views! - 2 bed/2 bath condo at the top of a quiet cup-de-sac, no-through street. Step inside this spacious home & you'll love how bright it is with floor to ceiling windows offering views of the Olympic Mountains, Downtown & ocean from every room. You'll love the wood vaulted ceilings & Nat Gas FP. This is truly a rare offering. The spacious updated kitchen includes SS appliances, lots of storage & counter space. Enjoy the fireworks & watch the cruise ships while you make dinner or entertain with friends. Perfect separation between bedrooms gives more privacy. The Primary bedroom is very large with plenty of room for a King size bed & has a walk through closet & full bath. The 2nd bedroom has views & the 2nd bath is a 4 piece as well. You'll appreciate the separate dining room for entertaining & the large laundry room with extra storage space. Underground Secure Parking & storage locker included in this well run building. (id:24231)
Open House
This property has open houses!
1:00 pm
Ends at:3:00 pm
Property Details
| MLS® Number | 991905 |
| Property Type | Single Family |
| Neigbourhood | Quadra |
| Community Name | Oakview Court |
| Community Features | Pets Allowed With Restrictions, Family Oriented |
| Features | Cul-de-sac, Wooded Area, Rectangular |
| Parking Space Total | 1 |
| Plan | Vis2313 |
| View Type | City View, Mountain View, Ocean View |
Building
| Bathroom Total | 2 |
| Bedrooms Total | 2 |
| Constructed Date | 1992 |
| Cooling Type | None |
| Fireplace Present | Yes |
| Fireplace Total | 1 |
| Heating Fuel | Electric, Natural Gas |
| Heating Type | Baseboard Heaters |
| Size Interior | 1031 Sqft |
| Total Finished Area | 986 Sqft |
| Type | Apartment |
Parking
| Underground |
Land
| Acreage | No |
| Size Irregular | 986 |
| Size Total | 986 Sqft |
| Size Total Text | 986 Sqft |
| Zoning Type | Multi-family |
Rooms
| Level | Type | Length | Width | Dimensions |
|---|---|---|---|---|
| Main Level | Balcony | 12'4 x 3'4 | ||
| Main Level | Laundry Room | 5' x 3' | ||
| Main Level | Ensuite | 4-Piece | ||
| Main Level | Bedroom | 10'0 x 8'6 | ||
| Main Level | Bathroom | 4-Piece | ||
| Main Level | Primary Bedroom | 13'6 x 11'4 | ||
| Main Level | Kitchen | 10'7 x 9'0 | ||
| Main Level | Dining Room | 8'6 x 8'5 | ||
| Main Level | Living Room | 13'10 x 12'9 | ||
| Main Level | Entrance | 6'11 x 4'4 |
https://www.realtor.ca/real-estate/28087219/403-3363-glasgow-ave-saanich-quadra
Interested?
Contact us for more information
































