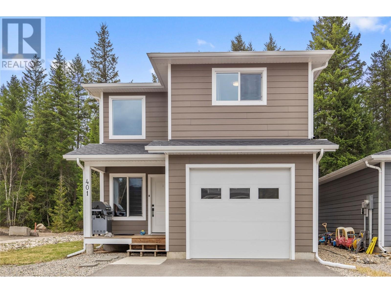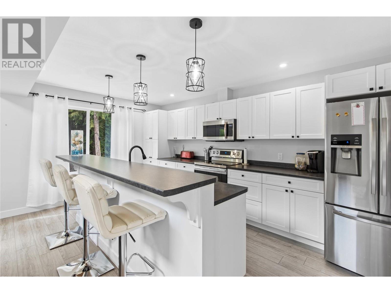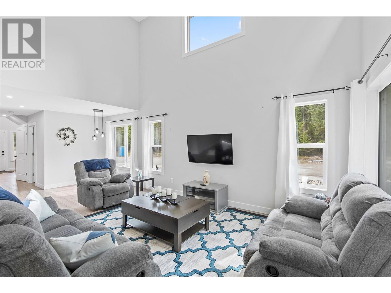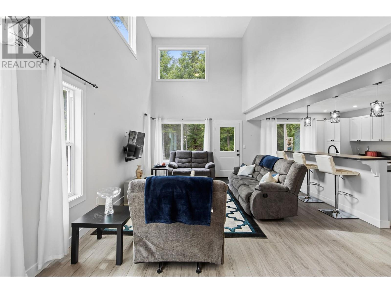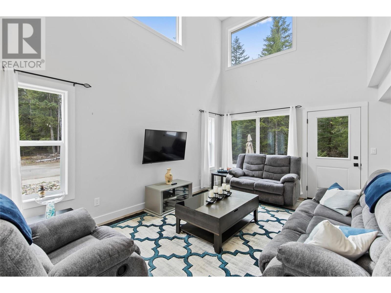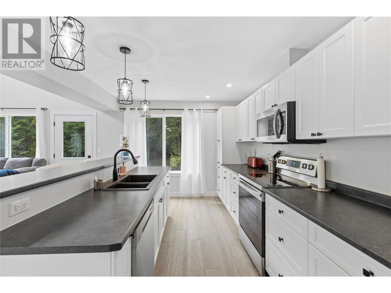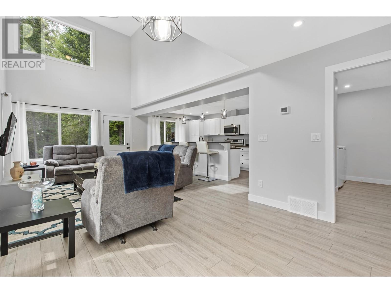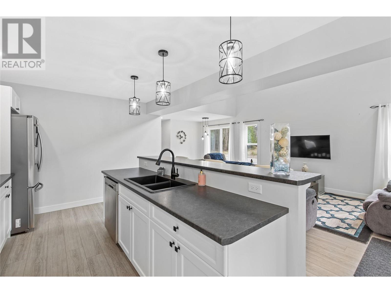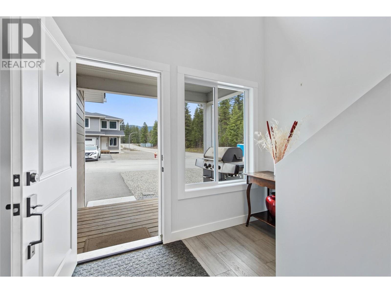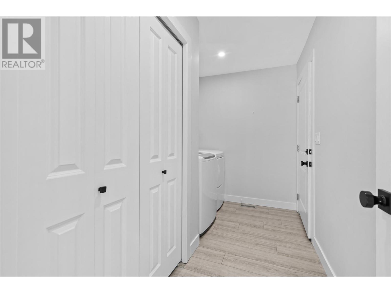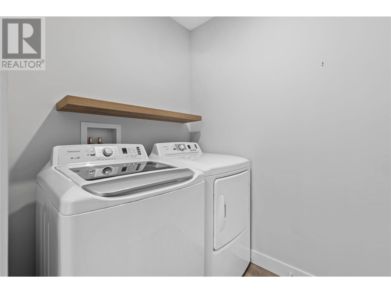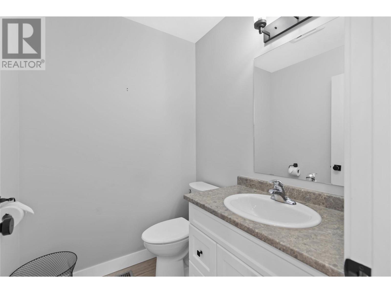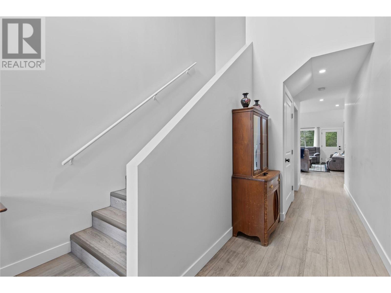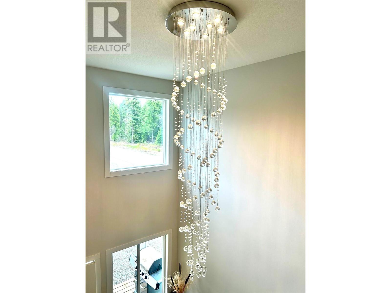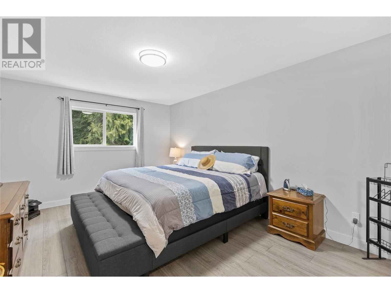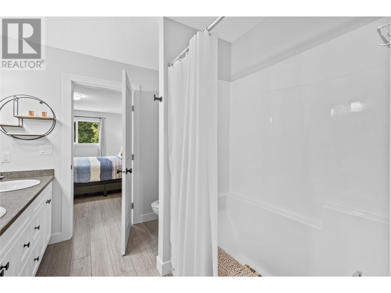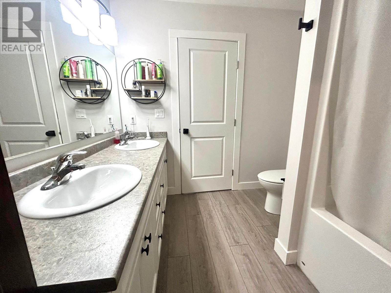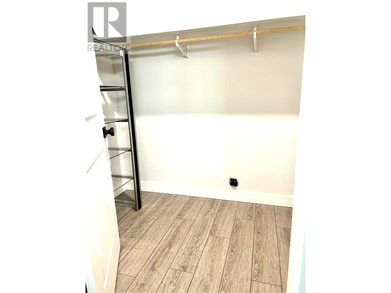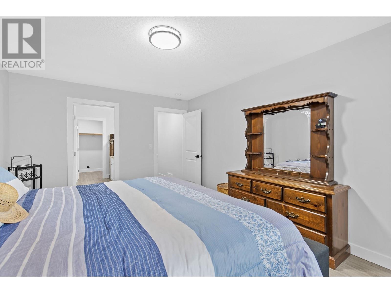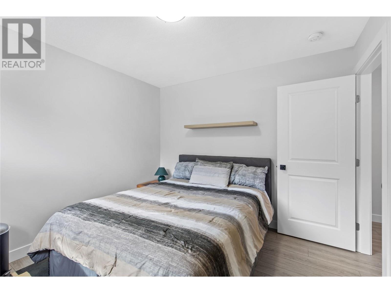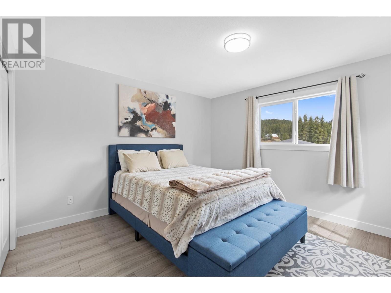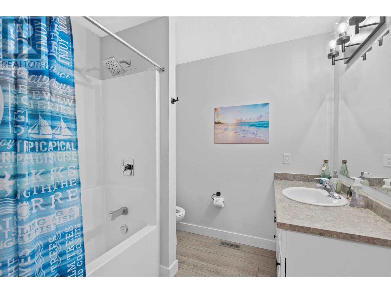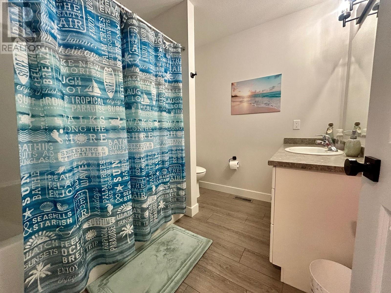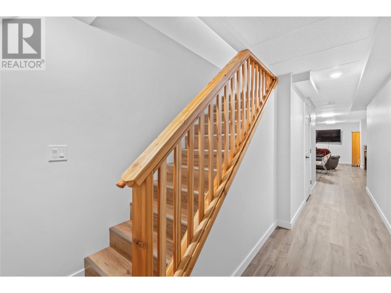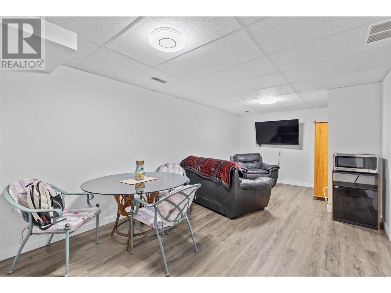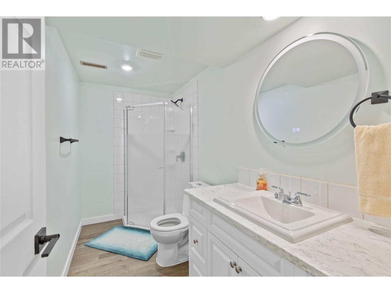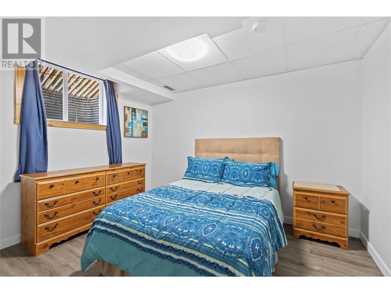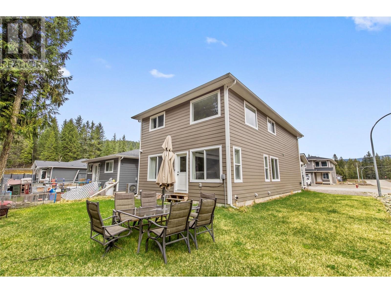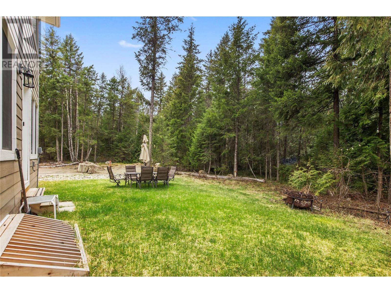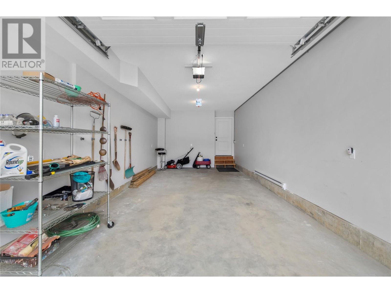401 Lytton Crescent Clearwater, British Columbia V0E 1N2
$689,900Maintenance, Reserve Fund Contributions
$45 Monthly
Maintenance, Reserve Fund Contributions
$45 MonthlyConvenience, affordability, and modern living at its finest. This 4-bedroom, 4-bath home offers modern living with convenience and affordability. Located minutes from town amenities, it features a bright, open entry with grand staircase, an open-concept main floor ideal for entertaining, and a well-appointed kitchen. Upstairs includes 3 spacious bedrooms, a luxurious main suite with ensuite and walk-in closet, while the fully finished basement adds versatility. Economical heating/cooling with electric furnace and heat pump, low bare land strata fee, and municipal sewer/water complete the package. The purchase price includes all furnishings, offering potential for use as a rental unit. However, the furnishings can be removed upon new owner request. Quick possession is available. (id:24231)
Property Details
| MLS® Number | 10342630 |
| Property Type | Single Family |
| Neigbourhood | Clearwater |
| Community Name | CLEARVIEW ESTATES |
| Amenities Near By | Recreation, Shopping |
| Community Features | Pet Restrictions |
| Features | Level Lot, Central Island |
| Parking Space Total | 3 |
Building
| Bathroom Total | 4 |
| Bedrooms Total | 4 |
| Architectural Style | Split Level Entry |
| Basement Type | Partial |
| Constructed Date | 2020 |
| Construction Style Attachment | Detached |
| Construction Style Split Level | Other |
| Exterior Finish | Other |
| Fire Protection | Smoke Detector Only |
| Flooring Type | Vinyl |
| Half Bath Total | 1 |
| Heating Fuel | Electric |
| Heating Type | Forced Air, Heat Pump |
| Roof Material | Asphalt Shingle |
| Roof Style | Unknown |
| Stories Total | 2 |
| Size Interior | 2989 Sqft |
| Type | House |
| Utility Water | Municipal Water |
Parking
| Attached Garage | 1 |
Land
| Acreage | No |
| Land Amenities | Recreation, Shopping |
| Landscape Features | Level |
| Sewer | Municipal Sewage System |
| Size Irregular | 0.1 |
| Size Total | 0.1 Ac|under 1 Acre |
| Size Total Text | 0.1 Ac|under 1 Acre |
| Zoning Type | Unknown |
Rooms
| Level | Type | Length | Width | Dimensions |
|---|---|---|---|---|
| Second Level | Bedroom | 13'6'' x 14'6'' | ||
| Second Level | Bedroom | 11'1'' x 10'5'' | ||
| Second Level | Primary Bedroom | 11'9'' x 15'8'' | ||
| Second Level | 3pc Ensuite Bath | Measurements not available | ||
| Second Level | 4pc Bathroom | Measurements not available | ||
| Basement | 3pc Bathroom | Measurements not available | ||
| Basement | Utility Room | 10'4'' x 5'0'' | ||
| Basement | Family Room | 21'11'' x 10'7'' | ||
| Basement | Bedroom | 10'0'' x 11'5'' | ||
| Main Level | Foyer | 9'4'' x 15'9'' | ||
| Main Level | Laundry Room | 11'3'' x 6'4'' | ||
| Main Level | Dining Room | 11'7'' x 7'4'' | ||
| Main Level | Kitchen | 11'6'' x 17'0'' | ||
| Main Level | Living Room | 11'7'' x 17'0'' | ||
| Main Level | 2pc Bathroom | Measurements not available |
Utilities
| Cable | Available |
| Electricity | Available |
| Telephone | Available |
| Sewer | Available |
https://www.realtor.ca/real-estate/28145468/401-lytton-crescent-clearwater-clearwater
Interested?
Contact us for more information
