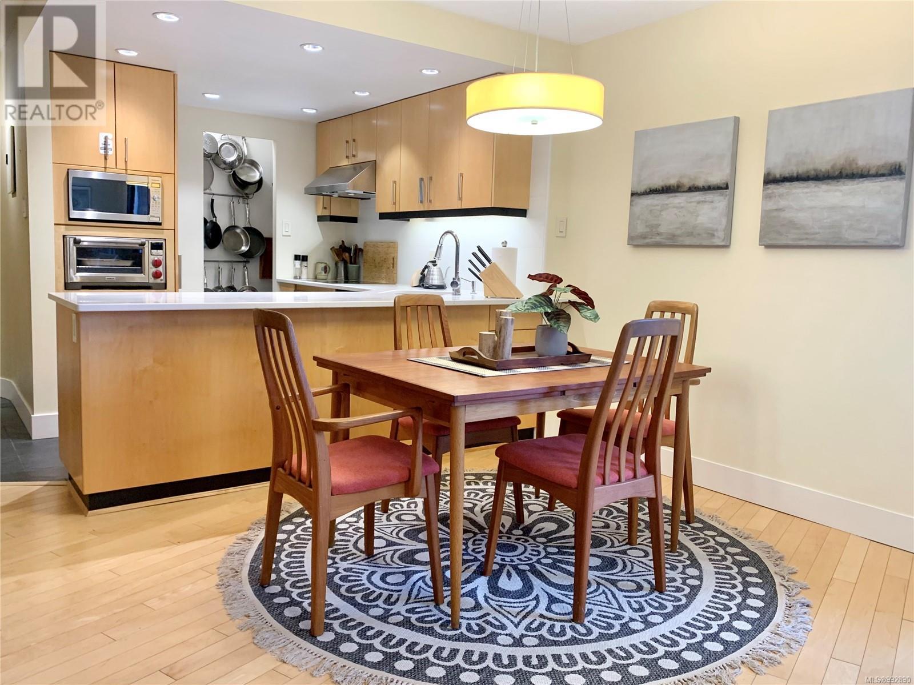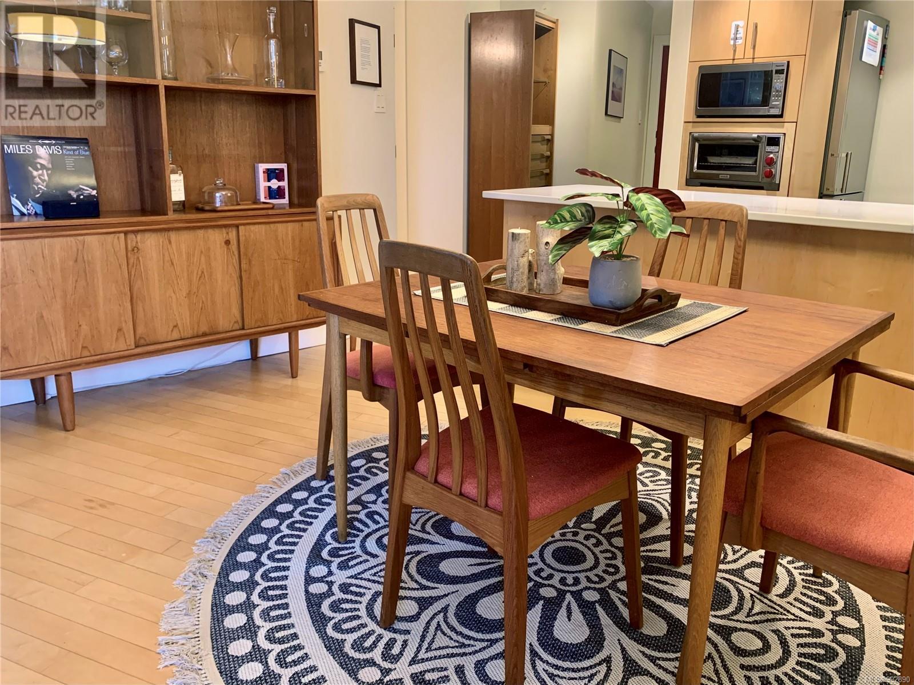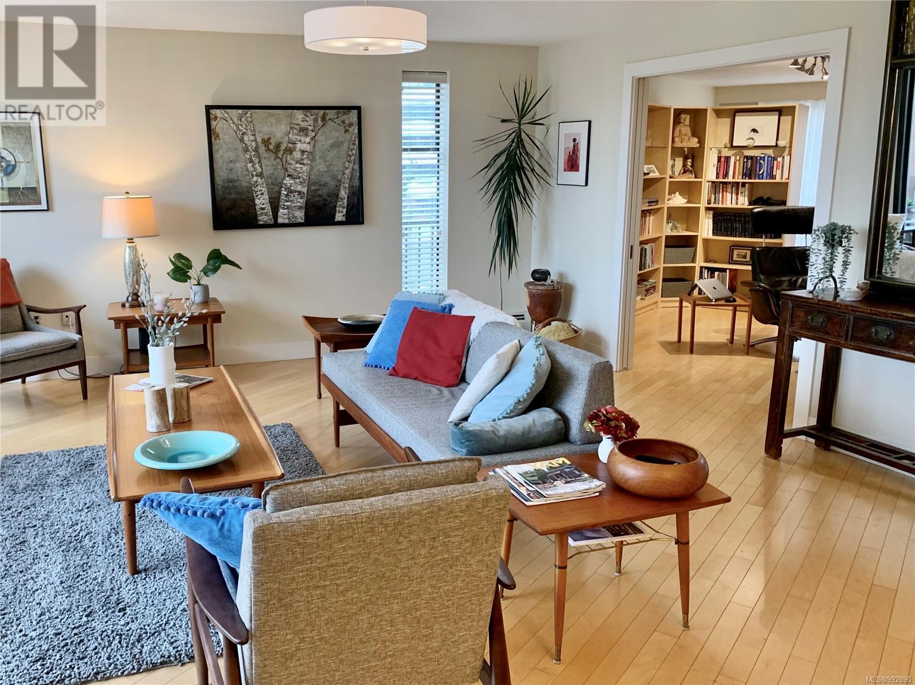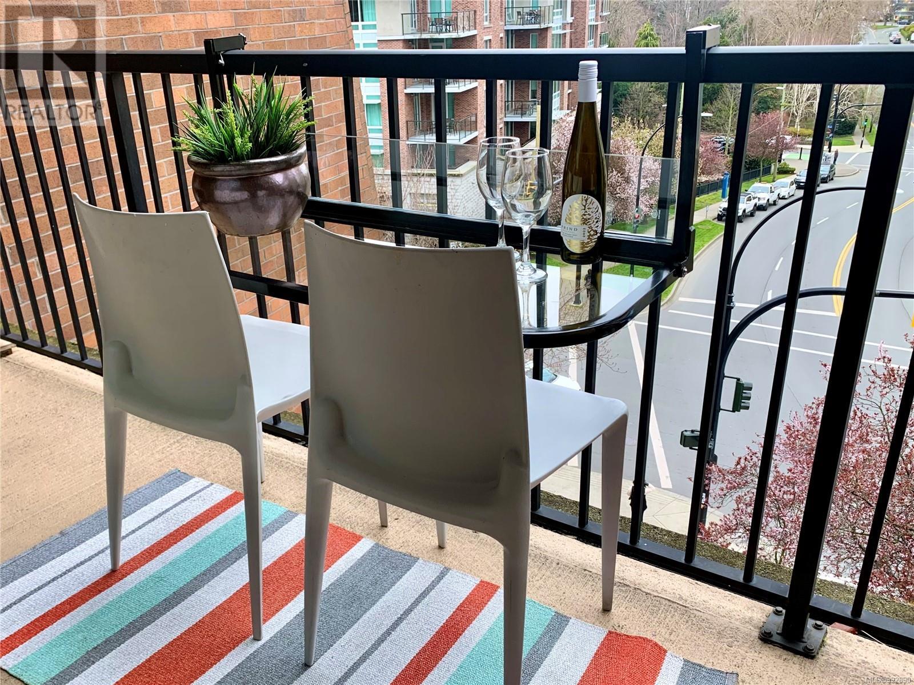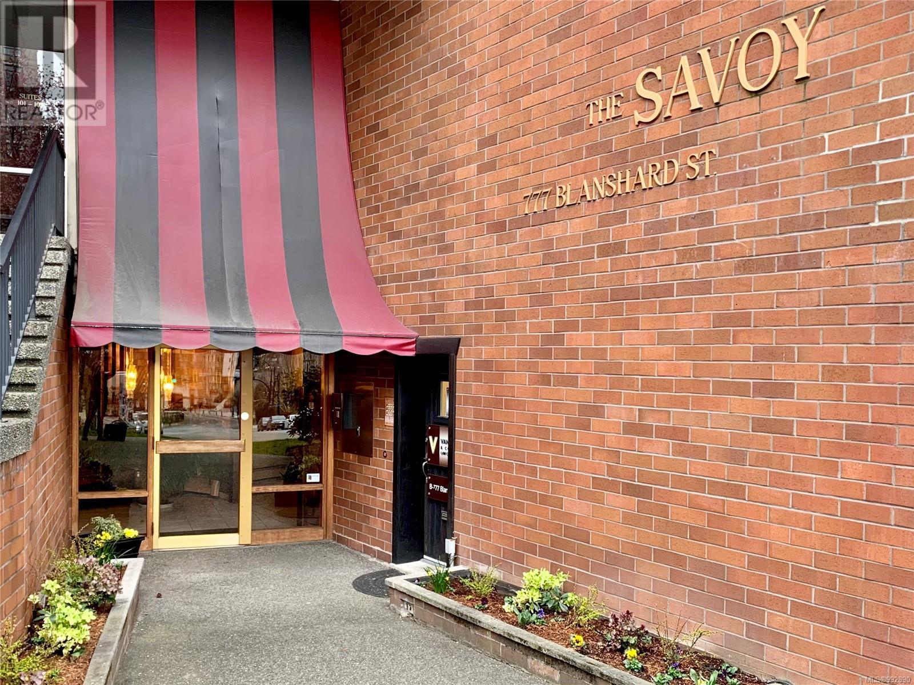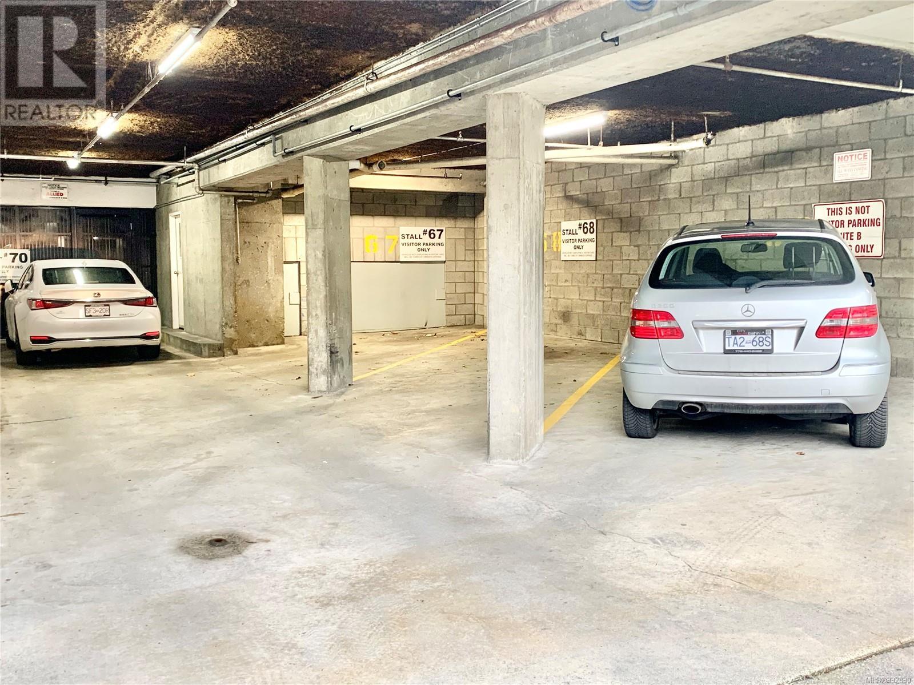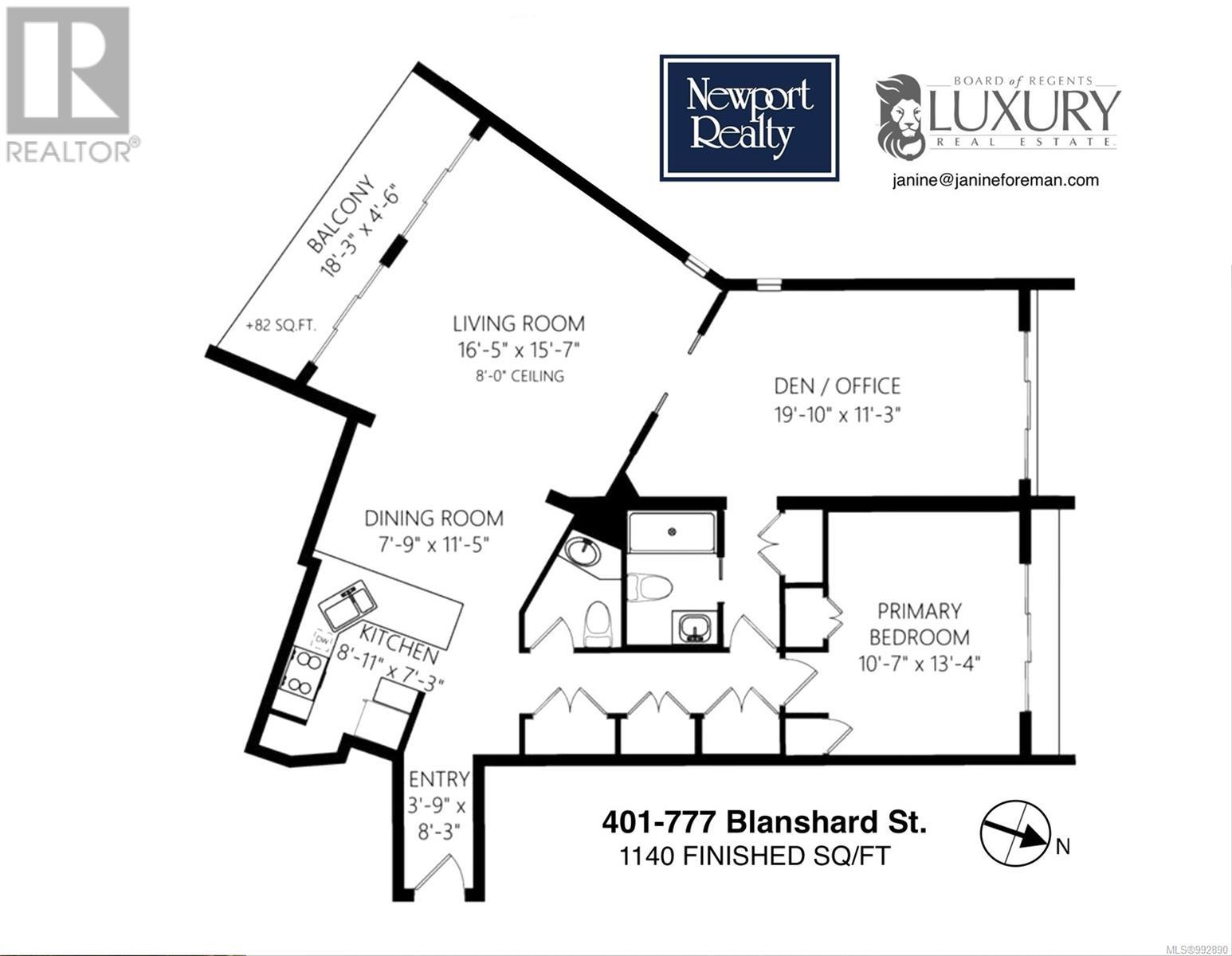401 777 Blanshard St Victoria, British Columbia V8W 2G9
$665,500Maintenance,
$684.38 Monthly
Maintenance,
$684.38 MonthlyExperience urban living at its finest in this beautifully renovated 4th-floor condo at The Savoy, a sought-after steel and concrete building in Victoria’s vibrant Humboldt District. Just steps from the city’s best shops, restaurants, theaters, gyms, and museums, plus iconic landmarks like the Empress Hotel, Parliament Buildings, and Inner Harbour. This bright corner unit is bathed in natural light with windows on three sides and features extensive, high-quality updates throughout. Enjoy elegant slate and maple hardwood floors, custom maple kitchen cabinetry with quartz countertops, and stainless steel appliances. The modern upgrades continue with LED lighting, updated switches and plugs, French doors, new baseboards, trim, and interior doors. The luxurious spa-inspired bathroom boasts in-floor heating, sleek new fixtures, stylish tilework, and a rejuvenating spa shower. For added comfort and peace of mind, the condo includes dual-glazed windows with sound reduction and UV protection, sound-suppressing Gyproc on the common wall, and upgraded copper plumbing. The primary bedroom is currently used as a den/office, offering flexibility to suit your lifestyle. Enjoy your morning coffee or evening sunsets from the sunny balcony with charming city views. Strata fees include heat and hot water, plus access to a common room, workshop, and visitor parking. This unit also comes with one secure in-ground parking spot and a separate storage locker. A rare opportunity to own a stylish and sophisticated home in the heart of downtown Victoria—don’t miss out! (id:24231)
Property Details
| MLS® Number | 992890 |
| Property Type | Single Family |
| Neigbourhood | Downtown |
| Community Name | Savoy |
| Community Features | Pets Allowed With Restrictions, Family Oriented |
| Features | Private Setting, Wooded Area, Corner Site, Irregular Lot Size, Sloping, Other |
| Parking Space Total | 1 |
| Plan | Vis7062 |
| View Type | City View, Mountain View, Ocean View |
Building
| Bathroom Total | 2 |
| Bedrooms Total | 2 |
| Constructed Date | 1974 |
| Cooling Type | None |
| Heating Fuel | Natural Gas |
| Heating Type | Baseboard Heaters, Hot Water |
| Size Interior | 1155 Sqft |
| Total Finished Area | 1155 Sqft |
| Type | Apartment |
Parking
| Underground |
Land
| Acreage | No |
| Size Irregular | 1301 |
| Size Total | 1301 Sqft |
| Size Total Text | 1301 Sqft |
| Zoning Type | Multi-family |
Rooms
| Level | Type | Length | Width | Dimensions |
|---|---|---|---|---|
| Main Level | Bedroom | 13'4 x 10'7 | ||
| Main Level | Bathroom | 2-Piece | ||
| Main Level | Bathroom | 3-Piece | ||
| Main Level | Primary Bedroom | 19'10 x 11'3 | ||
| Main Level | Kitchen | 8'11 x 7'3 | ||
| Main Level | Dining Room | 11'5 x 7'9 | ||
| Main Level | Living Room | 16'5 x 15'7 | ||
| Main Level | Balcony | 18'3 x 4'6 | ||
| Main Level | Entrance | 8'3 x 3'9 |
https://www.realtor.ca/real-estate/28063918/401-777-blanshard-st-victoria-downtown
Interested?
Contact us for more information




