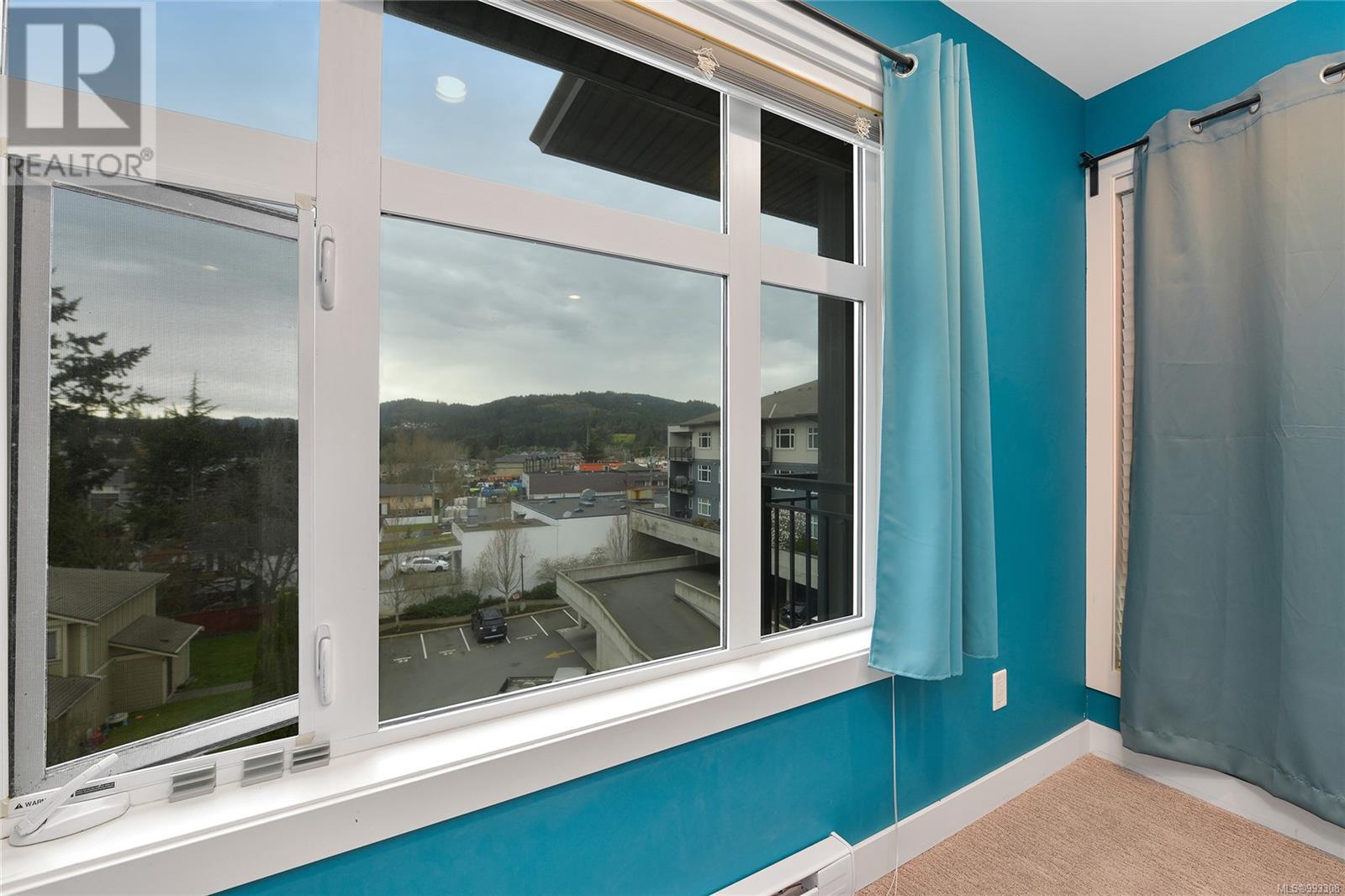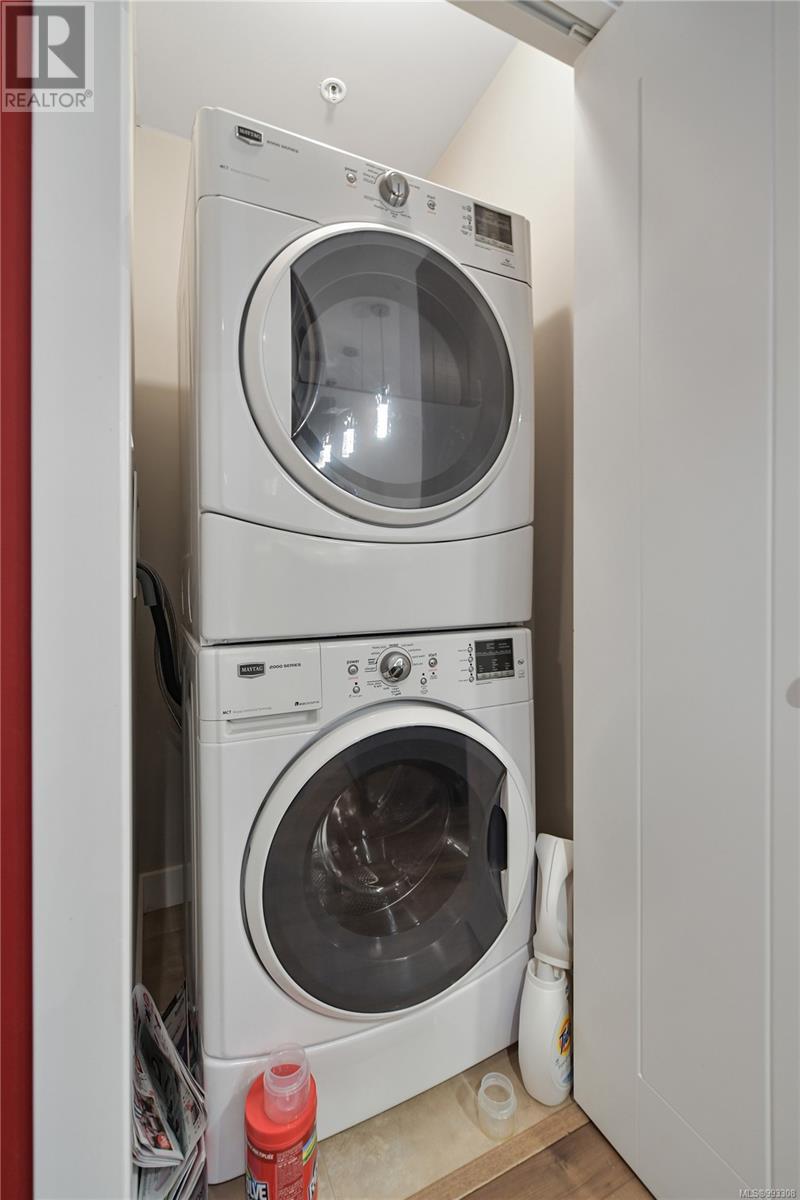401 2655 Sooke Rd Langford, British Columbia V9C 3N8
$470,000Maintenance,
$378 Monthly
Maintenance,
$378 MonthlyTOP FLOOR CORNER UNIT! Very private unit with NO SHARED WALLS! Introducing a tastefully designed floor plan that includes: A living room with 10' heigh ceilling, Incredible South facing covered deck with mountain views perfect for relaxing and entertaining, Elegant kitchen with beautiful granite countertops, Stainless Steel Appliances, Primary bedroom with walk-in closet plus deck access, large multi-purpose den/office, 4-Piece Bathroom, in-suite washer/dryer. Lameena Terrace is conveniently located in the City of Langford close to everything the Westshore lifestyle has to offer including shops, dining, the Galloping Goose Trail, transit, hikes, activities and all major amenities! Book your appointment now! (id:24231)
Property Details
| MLS® Number | 993308 |
| Property Type | Single Family |
| Neigbourhood | Walfred |
| Community Name | Lameena Terrace |
| Community Features | Pets Allowed, Family Oriented |
| Features | Rectangular |
| Parking Space Total | 1 |
| Plan | Eps1556 |
| View Type | Mountain View |
Building
| Bathroom Total | 1 |
| Bedrooms Total | 1 |
| Architectural Style | Westcoast |
| Constructed Date | 2013 |
| Cooling Type | None |
| Heating Fuel | Electric |
| Heating Type | Baseboard Heaters |
| Size Interior | 962 Sqft |
| Total Finished Area | 854 Sqft |
| Type | Apartment |
Parking
| Underground |
Land
| Acreage | No |
| Size Irregular | 854 |
| Size Total | 854 Sqft |
| Size Total Text | 854 Sqft |
| Zoning Type | Multi-family |
Rooms
| Level | Type | Length | Width | Dimensions |
|---|---|---|---|---|
| Main Level | Den | 12'1 x 9'2 | ||
| Main Level | Bathroom | 7'11 x 4'10 | ||
| Main Level | Primary Bedroom | 13'5 x 9'7 | ||
| Main Level | Living Room | 14 ft | 14 ft x Measurements not available | |
| Main Level | Dining Room | 12'9 x 5'10 | ||
| Main Level | Kitchen | 8 ft | Measurements not available x 8 ft | |
| Main Level | Entrance | 8'1 x 3'9 |
https://www.realtor.ca/real-estate/28091162/401-2655-sooke-rd-langford-walfred
Interested?
Contact us for more information
































