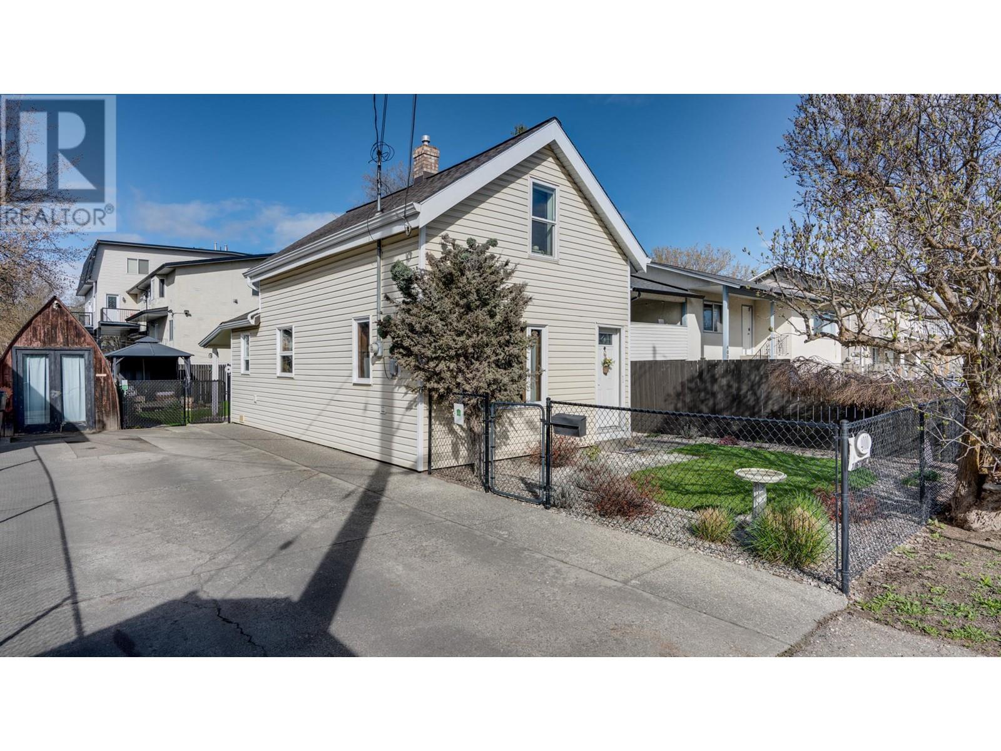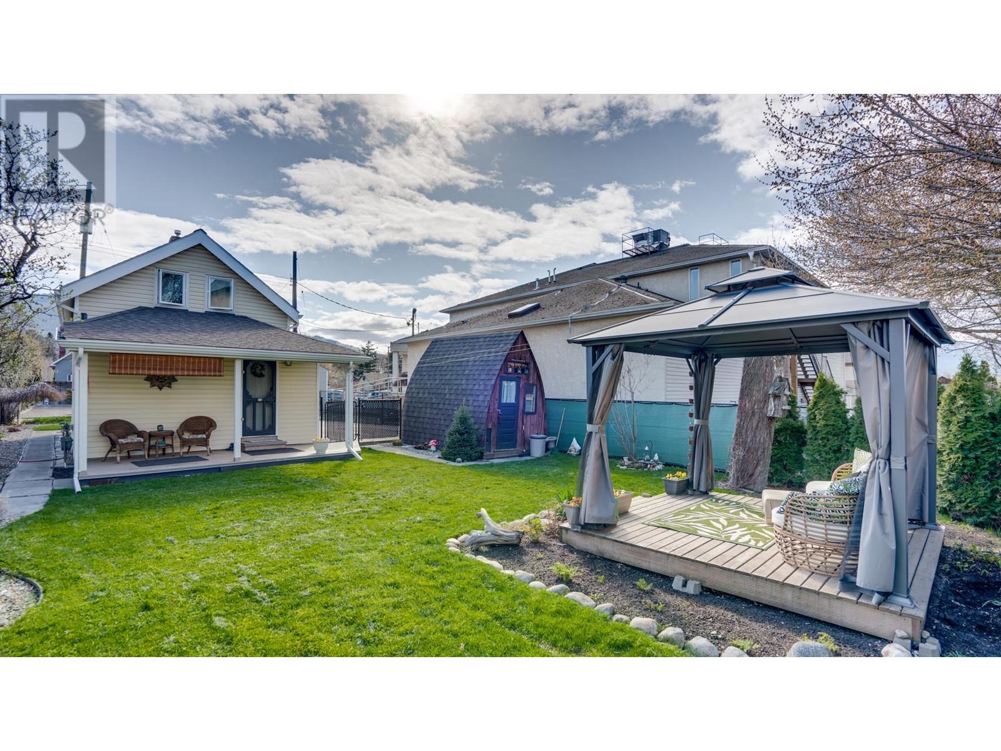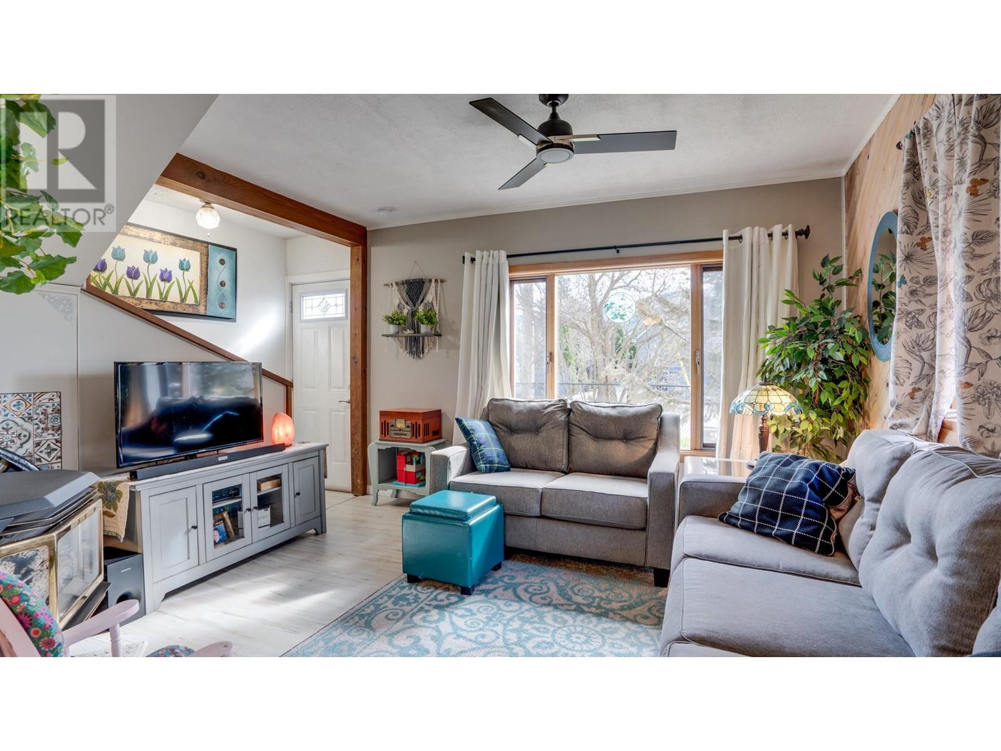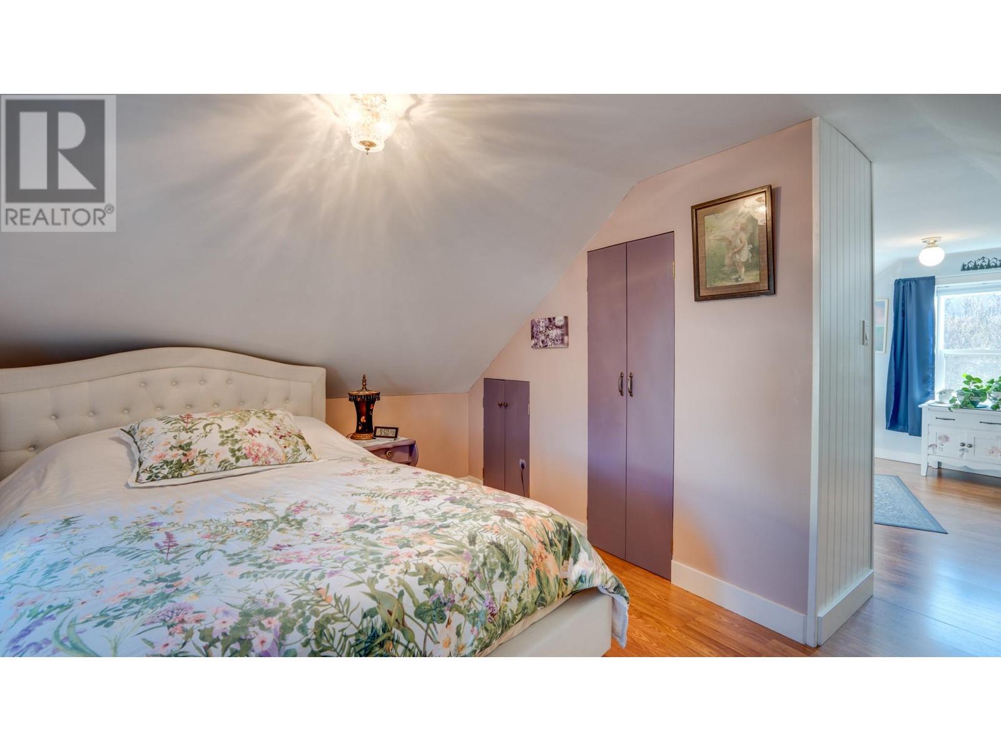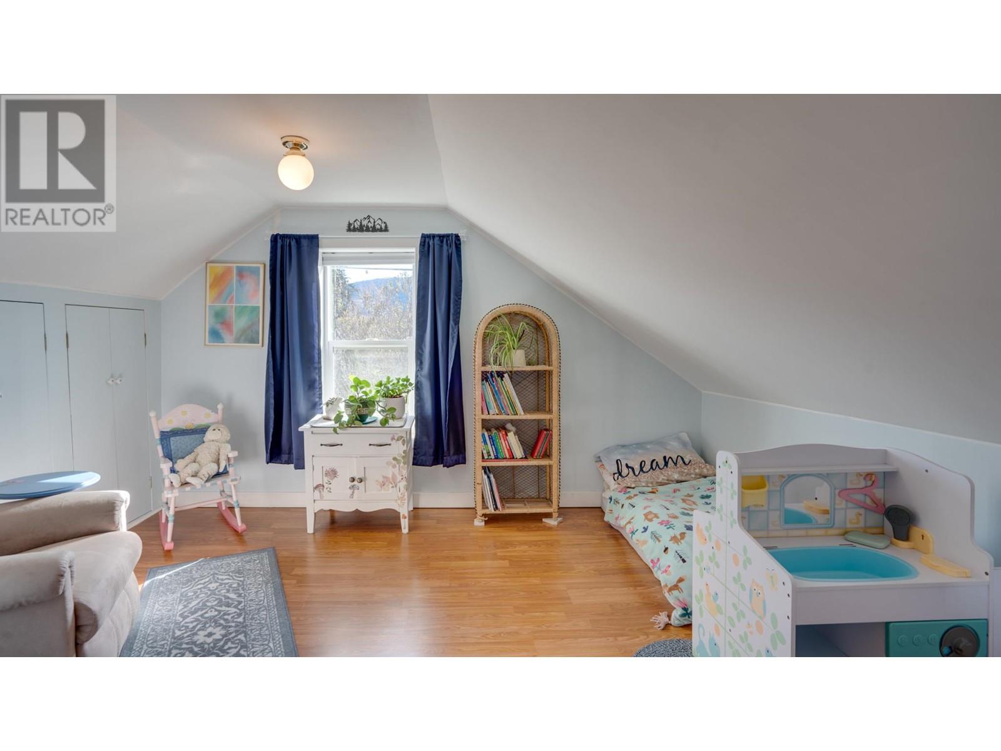2 Bedroom
1 Bathroom
882 sqft
Fireplace
Other, See Remarks
$479,000
Neat as a pin, cute as a button! Pride of ownership shines through in this wonderful home—affordable and ready for new owners. Situated at the end of a no-through street and within walking distance to all amenities, including public transit. Immediately you will notice the curb appeal is evident. With newer siding, roofing, and gutters, this home stands out. The fully fenced yard is beautifully landscaped and meticulously maintained. Inside, the open layout features an updated bathroom, new flooring, fresh paint, upper windows, and a new hot water tank. The main floor offers a spacious feel, complete with a large kitchen and island, a cozy living room with a gas fireplace, and a generous back entry with laundry and access to the full bath. Upstairs, you'll find a large primary bedroom and an open den/flex space—easily converted into a second bedroom. This home is ideal for first-time buyers or those looking to downsize. Enjoy the beautiful backyard, complete with a professionally installed gazebo, a large hip-roof garden shed, a covered back patio, and gorgeous perennial beds. Newer fencing at the front and back, plus ample parking—even room for an RV. This home is a rare gem for its age and truly must be seen to be appreciated! (id:24231)
Property Details
|
MLS® Number
|
10342778 |
|
Property Type
|
Single Family |
|
Neigbourhood
|
City of Vernon |
Building
|
Bathroom Total
|
1 |
|
Bedrooms Total
|
2 |
|
Appliances
|
Refrigerator, Dryer, Range - Electric, Microwave, Washer |
|
Constructed Date
|
1950 |
|
Construction Style Attachment
|
Detached |
|
Exterior Finish
|
Vinyl Siding |
|
Fireplace Fuel
|
Gas |
|
Fireplace Present
|
Yes |
|
Fireplace Type
|
Unknown |
|
Flooring Type
|
Tile, Vinyl |
|
Heating Type
|
Other, See Remarks |
|
Roof Material
|
Asphalt Shingle |
|
Roof Style
|
Unknown |
|
Stories Total
|
2 |
|
Size Interior
|
882 Sqft |
|
Type
|
House |
|
Utility Water
|
Municipal Water |
Parking
Land
|
Acreage
|
No |
|
Sewer
|
Municipal Sewage System |
|
Size Irregular
|
0.1 |
|
Size Total
|
0.1 Ac|under 1 Acre |
|
Size Total Text
|
0.1 Ac|under 1 Acre |
|
Zoning Type
|
Unknown |
Rooms
| Level |
Type |
Length |
Width |
Dimensions |
|
Second Level |
Bedroom |
|
|
12'9'' x 10'11'' |
|
Second Level |
Primary Bedroom |
|
|
16'0'' x 11'6'' |
|
Main Level |
4pc Bathroom |
|
|
7'4'' x 7'8'' |
|
Main Level |
Laundry Room |
|
|
8'6'' x 8'0'' |
|
Main Level |
Kitchen |
|
|
7'6'' x 11'3'' |
|
Main Level |
Dining Room |
|
|
8'4'' x 11'3'' |
|
Main Level |
Living Room |
|
|
16'2'' x 11'5'' |
https://www.realtor.ca/real-estate/28156504/4000-27a-street-vernon-city-of-vernon

