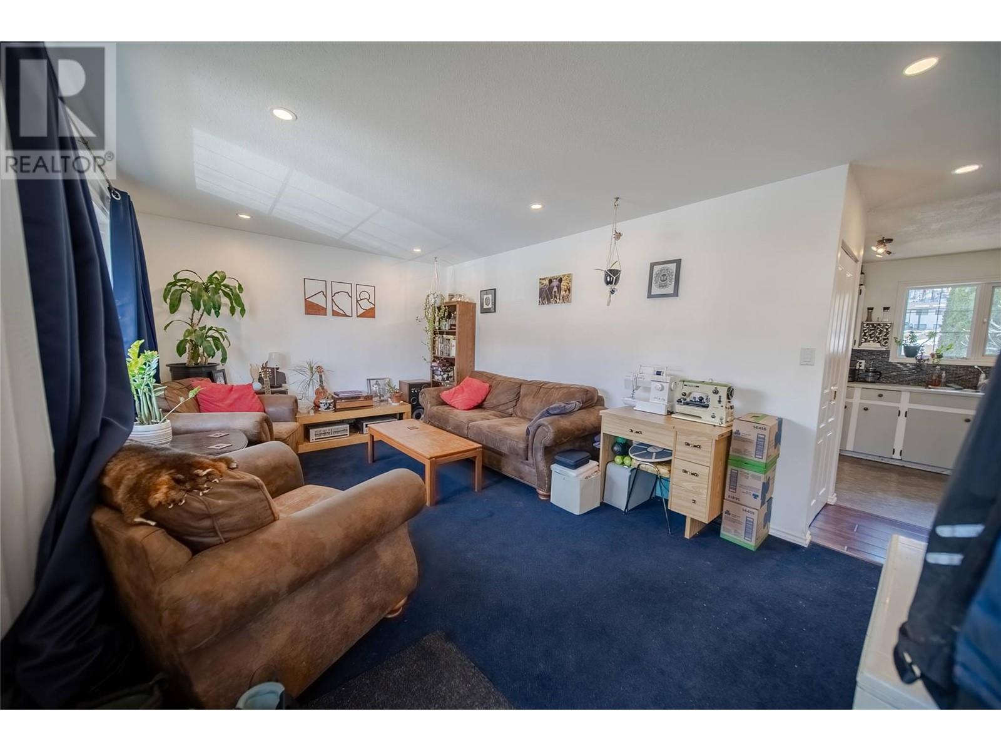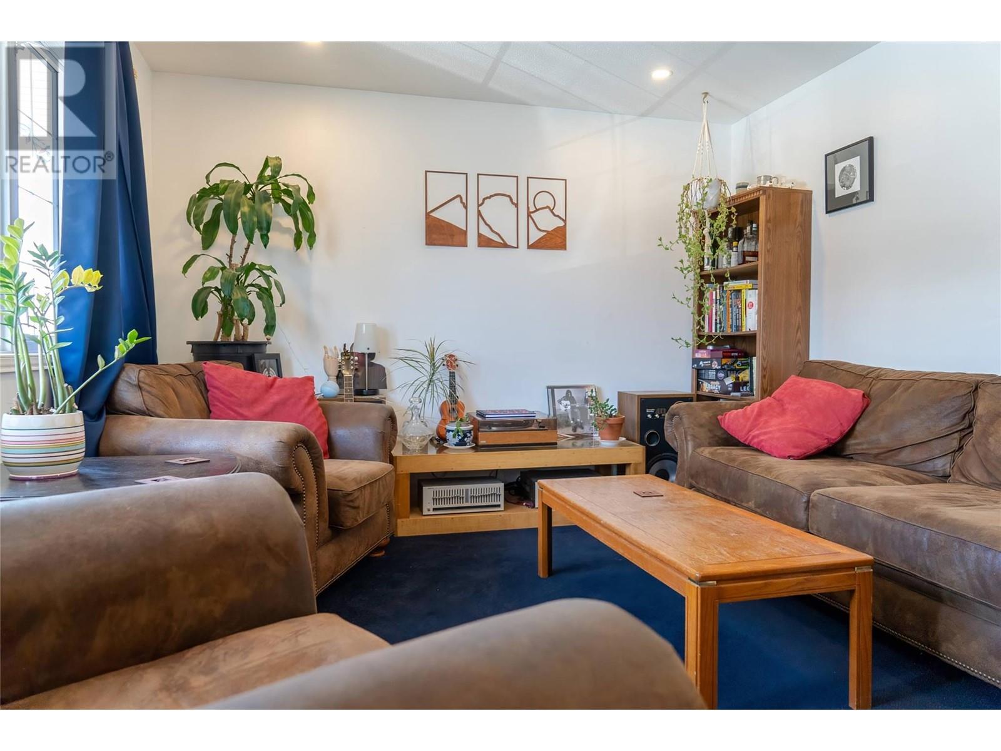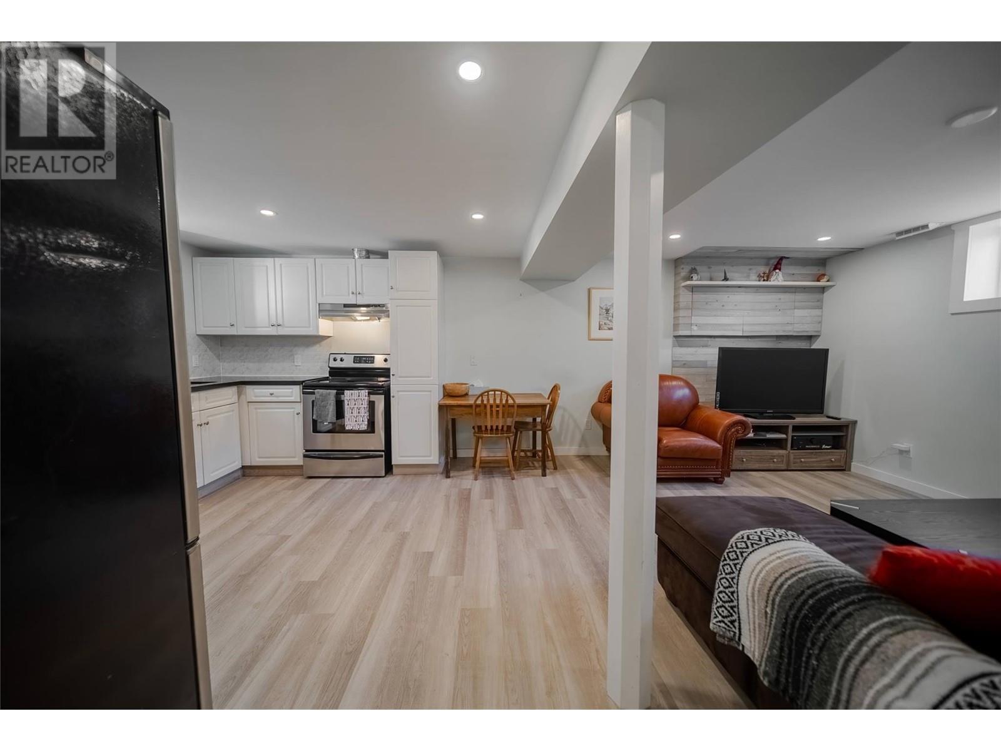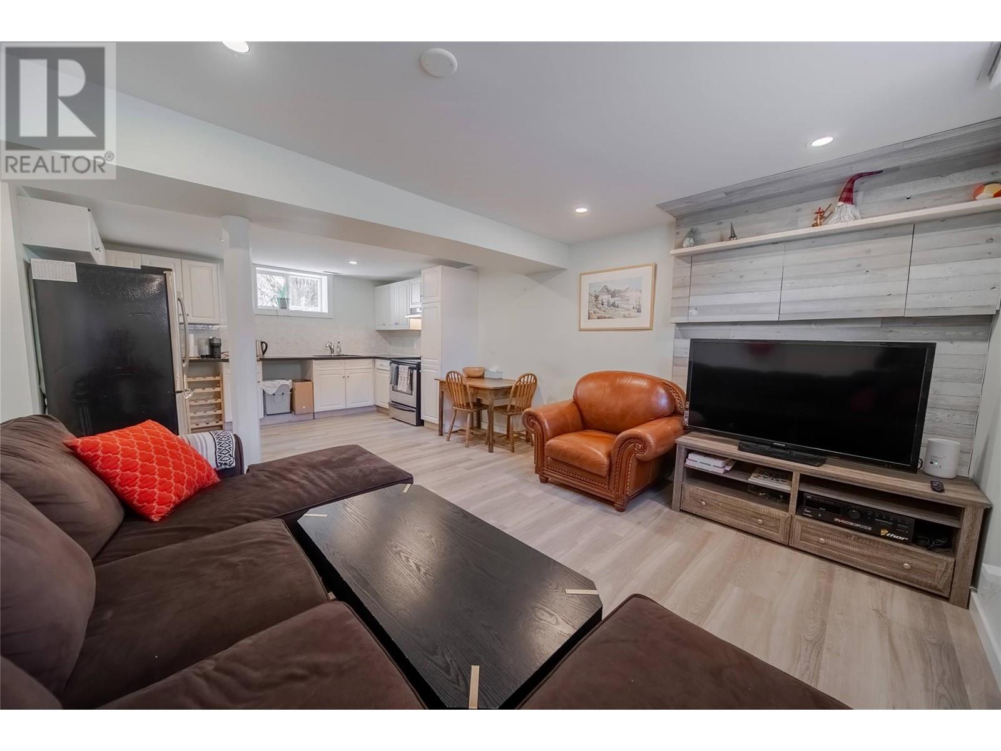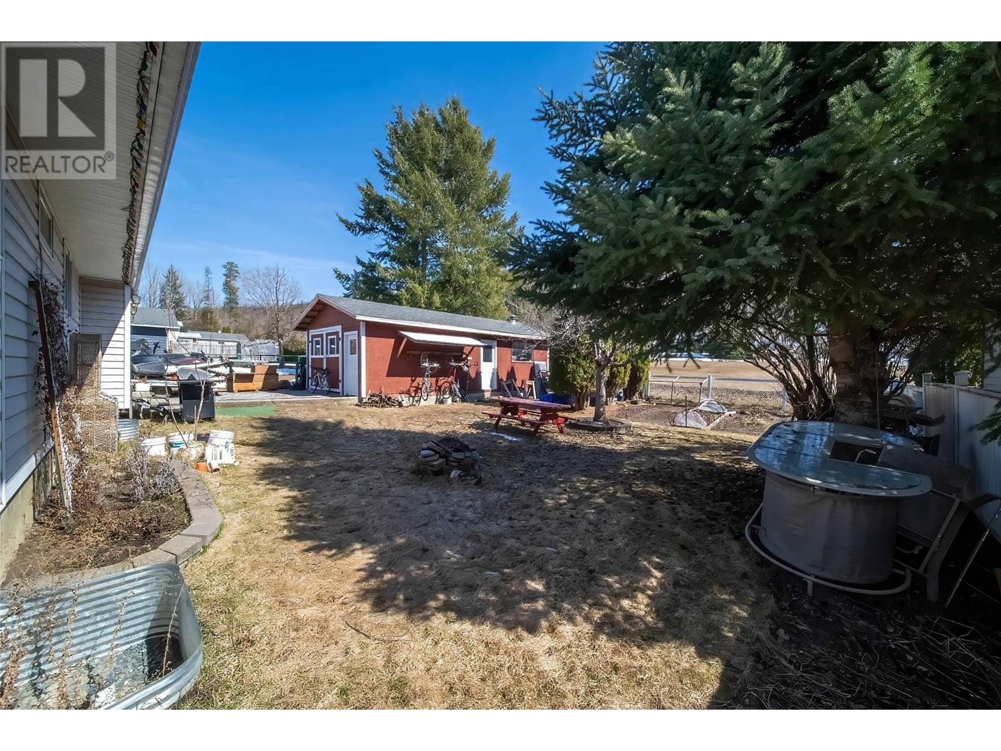5 Bedroom
2 Bathroom
1805 sqft
Bungalow
Forced Air, See Remarks
$930,000
Located in the heart of Fernie’s desirable Ridgemont neighbourhood, this 5-bedroom, 2-bathroom single-family home offers just over 1,800 sq. ft. of functional living space and excellent potential for a growing family or investment opportunity. The main floor features a practical and spacious layout with a bright living room, kitchen and dining area, three generously sized bedrooms, a full bathroom, and separate laundry—offering privacy and convenience from the lower level. Downstairs, the fully renovated basement adds major value with two full-sized bedrooms, a modern bathroom, a second kitchen, and comfortable living space—ideal for guests, extended family, or rental income. The property also includes a large workshop for storage or hobbies, along with an oversized driveway that easily fits multiple vehicles, an RV, or a trailer. Recent updates include a full basement renovation, new windows, roof, hot water tank, and upgraded 200 AMP electrical service—offering peace of mind and a strong foundation for future improvements. Set in a quiet, family-friendly neighbourhood just minutes from schools, parks, and downtown Fernie, the home also boasts beautiful mountain views year-round. Whether you’re looking to personalize your next home or invest in Fernie’s vibrant community, this property offers space, flexibility, and location. Book a showing today! (id:24231)
Property Details
|
MLS® Number
|
10342162 |
|
Property Type
|
Single Family |
|
Neigbourhood
|
Fernie |
|
Amenities Near By
|
Shopping, Ski Area |
|
Community Features
|
Family Oriented |
|
Parking Space Total
|
1 |
|
View Type
|
Mountain View |
Building
|
Bathroom Total
|
2 |
|
Bedrooms Total
|
5 |
|
Appliances
|
Refrigerator, Dryer, Oven, Washer |
|
Architectural Style
|
Bungalow |
|
Basement Type
|
Full |
|
Constructed Date
|
1970 |
|
Construction Style Attachment
|
Detached |
|
Flooring Type
|
Carpeted, Laminate, Linoleum |
|
Heating Type
|
Forced Air, See Remarks |
|
Roof Material
|
Asphalt Shingle |
|
Roof Style
|
Unknown |
|
Stories Total
|
1 |
|
Size Interior
|
1805 Sqft |
|
Type
|
House |
|
Utility Water
|
Municipal Water |
Parking
|
Detached Garage
|
1 |
|
Oversize
|
|
|
R V
|
|
Land
|
Acreage
|
No |
|
Land Amenities
|
Shopping, Ski Area |
|
Sewer
|
Municipal Sewage System |
|
Size Irregular
|
0.15 |
|
Size Total
|
0.15 Ac|under 1 Acre |
|
Size Total Text
|
0.15 Ac|under 1 Acre |
|
Zoning Type
|
Unknown |
Rooms
| Level |
Type |
Length |
Width |
Dimensions |
|
Basement |
Bedroom |
|
|
10'5'' x 10'11'' |
|
Basement |
Bedroom |
|
|
7'6'' x 14'7'' |
|
Basement |
Full Bathroom |
|
|
Measurements not available |
|
Basement |
Living Room |
|
|
11'8'' x 12'8'' |
|
Basement |
Kitchen |
|
|
8'11'' x 12'9'' |
|
Main Level |
Full Bathroom |
|
|
Measurements not available |
|
Main Level |
Bedroom |
|
|
9'1'' x 8'11'' |
|
Main Level |
Bedroom |
|
|
7'11'' x 12' |
|
Main Level |
Primary Bedroom |
|
|
11'6'' x 11'7'' |
|
Main Level |
Kitchen |
|
|
21'2'' x 10' |
|
Main Level |
Living Room |
|
|
17'11'' x 11'6'' |
https://www.realtor.ca/real-estate/28151015/40-ridgemont-drive-fernie-fernie

