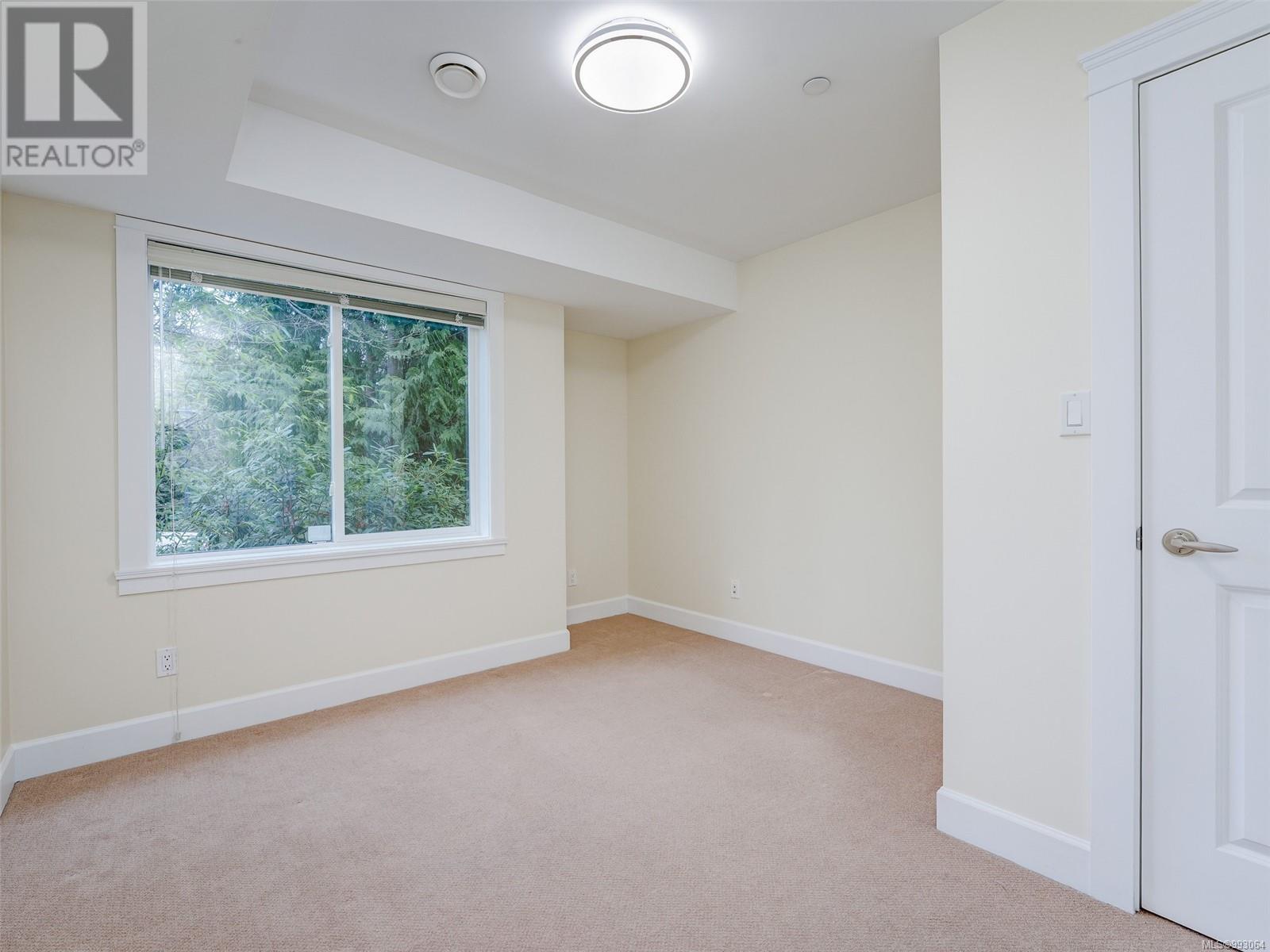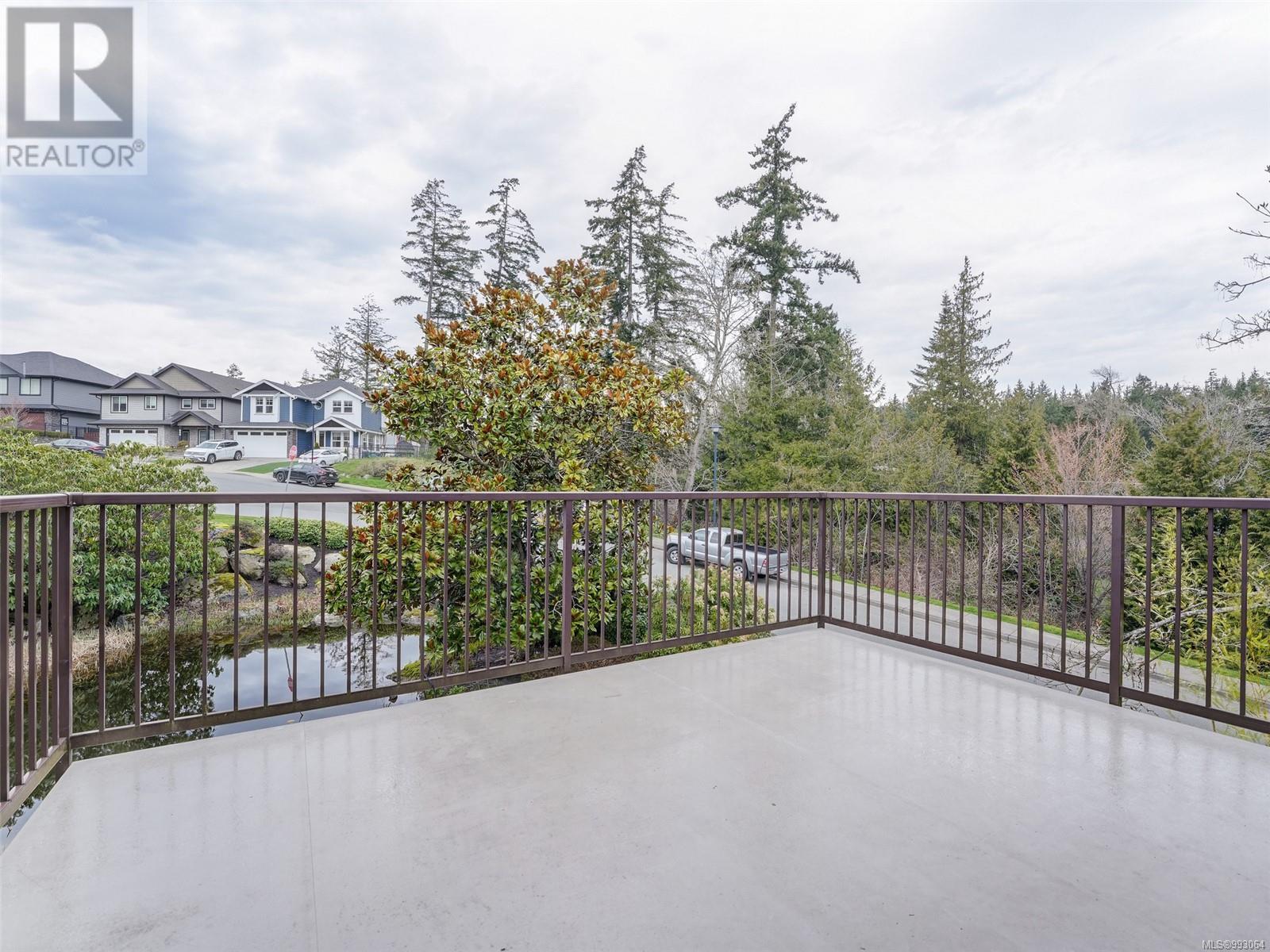4 551 Bezanton Way Colwood, British Columbia V9C 0C5
$979,000Maintenance,
$471.07 Monthly
Maintenance,
$471.07 MonthlyThis is simply a stunning home in the gate Madrona Creek Complex. There's nothing to do here but move in and enjoy this luxury end unit that is situated beside the pond and gardens. The home is very bright and finished to a high standard with many features including vaulted ceilings with floor to ceiling windows, New furnace , central vac, gas fireplace, west facing balcony overlooking the pond, beautiful hardwood floors, radiant floors in master ensuite, open functional kitchen with granite counters, SS appliances . The floorplan is very versatile with the master on the main. Tons of room downstairs with two more bedrooms,, large recroom, full bathroom, huge storage room and a private fenced patio.Double garage. Close to Royal Bay shops and Olympic View golf course. (id:24231)
Property Details
| MLS® Number | 993064 |
| Property Type | Single Family |
| Neigbourhood | Olympic View |
| Community Name | Madrona Creek |
| Community Features | Pets Allowed With Restrictions, Family Oriented |
| Features | Corner Site, Irregular Lot Size, Other |
| Plan | Vis6395 |
| Structure | Patio(s) |
Building
| Bathroom Total | 3 |
| Bedrooms Total | 3 |
| Architectural Style | Westcoast |
| Constructed Date | 2007 |
| Cooling Type | None |
| Fireplace Present | Yes |
| Fireplace Total | 1 |
| Heating Fuel | Electric, Natural Gas, Other |
| Heating Type | Forced Air |
| Size Interior | 2344 Sqft |
| Total Finished Area | 2344 Sqft |
| Type | Row / Townhouse |
Land
| Acreage | No |
| Size Irregular | 2837 |
| Size Total | 2837 Sqft |
| Size Total Text | 2837 Sqft |
| Zoning Type | Multi-family |
Rooms
| Level | Type | Length | Width | Dimensions |
|---|---|---|---|---|
| Lower Level | Patio | 13'1 x 9'5 | ||
| Lower Level | Bedroom | 10'8 x 9'8 | ||
| Lower Level | Bedroom | 11'11 x 10'4 | ||
| Lower Level | Ensuite | 4-Piece | ||
| Lower Level | Storage | 6 ft | Measurements not available x 6 ft | |
| Lower Level | Other | 8'8 x 8'5 | ||
| Lower Level | Storage | 14'3 x 11'9 | ||
| Lower Level | Family Room | 15'5 x 13'5 | ||
| Main Level | Office | 9'7 x 7'11 | ||
| Main Level | Ensuite | 4-Piece | ||
| Main Level | Primary Bedroom | 13'11 x 13'1 | ||
| Main Level | Dining Room | 15'1 x 9'6 | ||
| Main Level | Living Room | 13 ft | Measurements not available x 13 ft | |
| Main Level | Balcony | 12 ft | Measurements not available x 12 ft | |
| Main Level | Eating Area | 7 ft | Measurements not available x 7 ft | |
| Main Level | Kitchen | 12'4 x 8'11 | ||
| Main Level | Bathroom | 2-Piece | ||
| Main Level | Entrance | 10'9 x 4'2 |
https://www.realtor.ca/real-estate/28087393/4-551-bezanton-way-colwood-olympic-view
Interested?
Contact us for more information




























