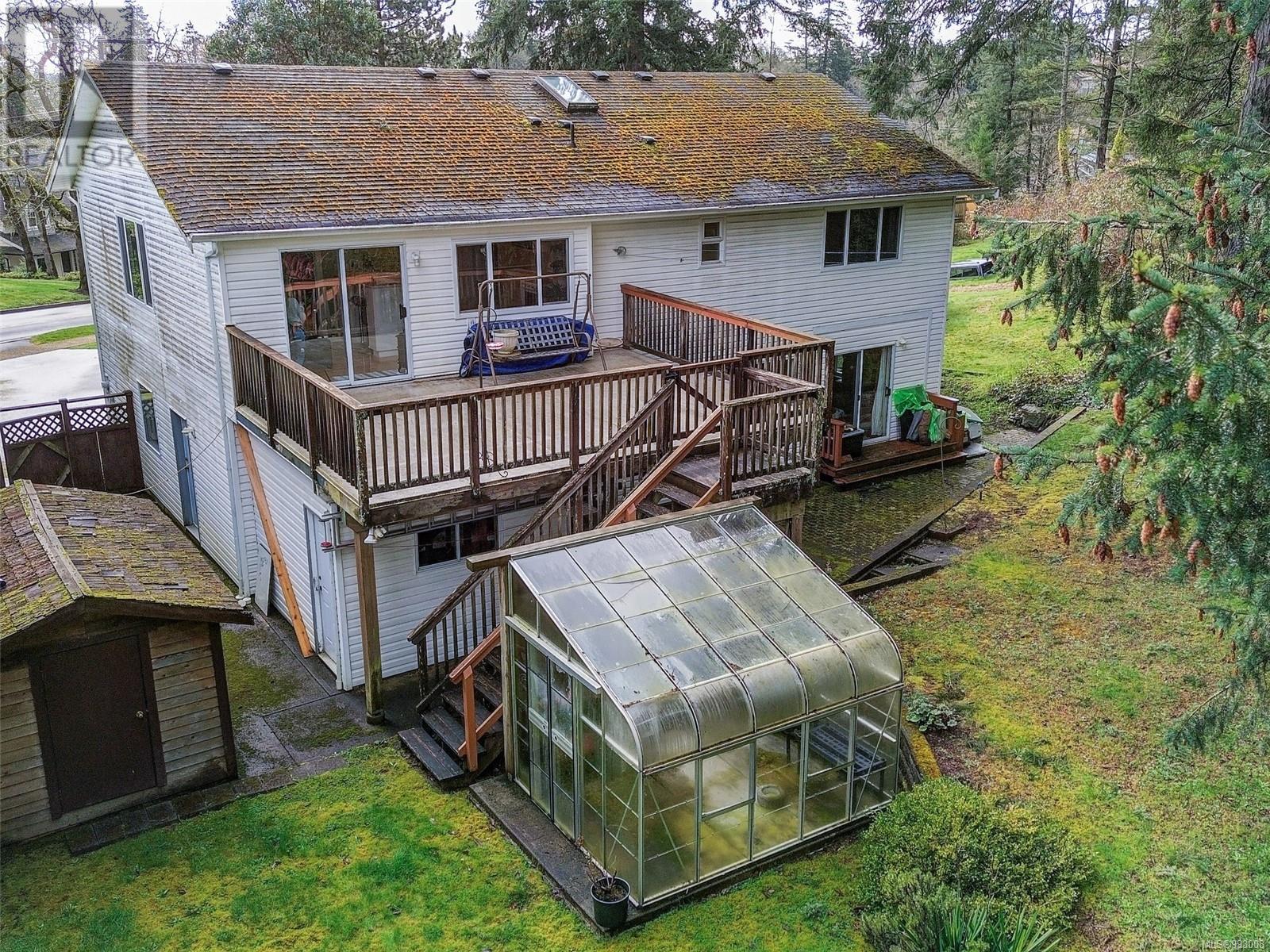5 Bedroom
3 Bathroom
2558 sqft
None
Baseboard Heaters
$1,229,000
Nestled in the desirable Strawberry Vale neighbourhood, this 1994-built home offers 5 bedrooms and 3 bathrooms, including a 2-bedroom in-law suite with a separate entrance. The main level features hardwood floors, a spacious eat-in kitchen with a walk-in pantry, and direct access to a huge deck—perfect for entertaining. The deck overlooks a peaceful & mature landscaped level almost 1/4 acre lot. The primary bedroom boasts a walk-in closet, private office, and ensuite, while two additional bedrooms and a second full bath complete the upstairs. The lower level is where you will find laundry & access to the garage as well as the backyard. The above ground 2 bed suite features a sunroom and is spacious, perfect for extended family, teenagers, or revenue generating. With two driveways for ample parking and a prime location near parks, schools, and amenities, this home is a rare find! (id:24231)
Property Details
|
MLS® Number
|
993008 |
|
Property Type
|
Single Family |
|
Neigbourhood
|
Strawberry Vale |
|
Parking Space Total
|
4 |
|
Plan
|
Vip13725 |
|
Structure
|
Patio(s) |
Building
|
Bathroom Total
|
3 |
|
Bedrooms Total
|
5 |
|
Appliances
|
Refrigerator, Stove, Washer, Dryer |
|
Constructed Date
|
1994 |
|
Cooling Type
|
None |
|
Heating Fuel
|
Electric |
|
Heating Type
|
Baseboard Heaters |
|
Size Interior
|
2558 Sqft |
|
Total Finished Area
|
2470 Sqft |
|
Type
|
House |
Land
|
Access Type
|
Road Access |
|
Acreage
|
No |
|
Size Irregular
|
10253 |
|
Size Total
|
10253 Sqft |
|
Size Total Text
|
10253 Sqft |
|
Zoning Type
|
Residential |
Rooms
| Level |
Type |
Length |
Width |
Dimensions |
|
Lower Level |
Sunroom |
|
|
10' x 8' |
|
Lower Level |
Bedroom |
|
|
9' x 10' |
|
Lower Level |
Bedroom |
|
|
14' x 12' |
|
Lower Level |
Laundry Room |
|
|
6' x 18' |
|
Lower Level |
Bathroom |
|
|
4-Piece |
|
Lower Level |
Patio |
|
|
17' x 16' |
|
Lower Level |
Studio |
|
|
12' x 8' |
|
Lower Level |
Entrance |
|
|
11' x 5' |
|
Lower Level |
Storage |
|
|
11' x 10' |
|
Main Level |
Other |
|
|
9' x 5' |
|
Main Level |
Eating Area |
|
|
10' x 5' |
|
Main Level |
Ensuite |
|
|
4-Piece |
|
Main Level |
Bedroom |
|
|
10' x 11' |
|
Main Level |
Bedroom |
|
|
12' x 10' |
|
Main Level |
Bathroom |
|
|
4-Piece |
|
Main Level |
Primary Bedroom |
|
|
14' x 14' |
|
Main Level |
Kitchen |
|
|
11' x 16' |
|
Main Level |
Dining Room |
|
|
10' x 5' |
|
Main Level |
Living Room |
|
|
18' x 14' |
|
Additional Accommodation |
Living Room |
|
|
19' x 14' |
|
Additional Accommodation |
Kitchen |
|
|
' x ' |
https://www.realtor.ca/real-estate/28087218/3980-wilkinson-rd-saanich-strawberry-vale











































