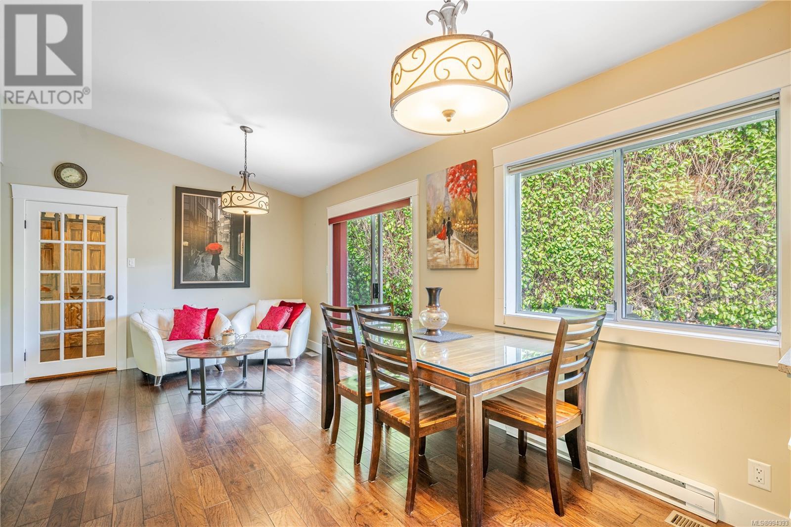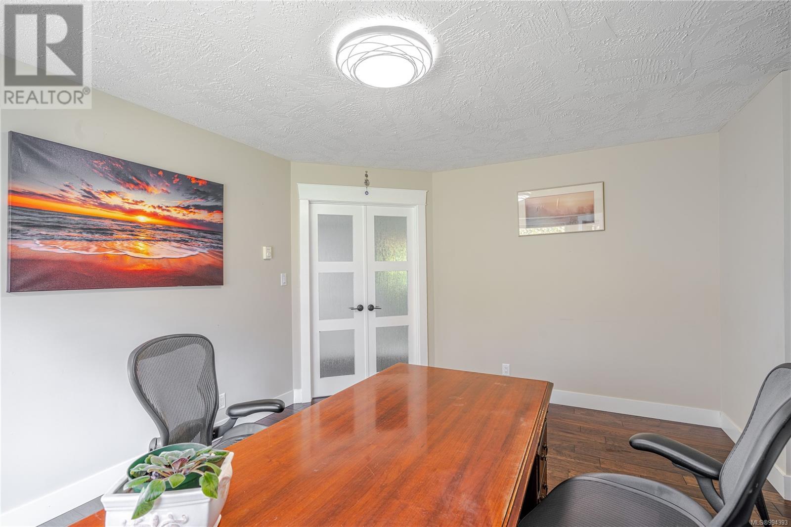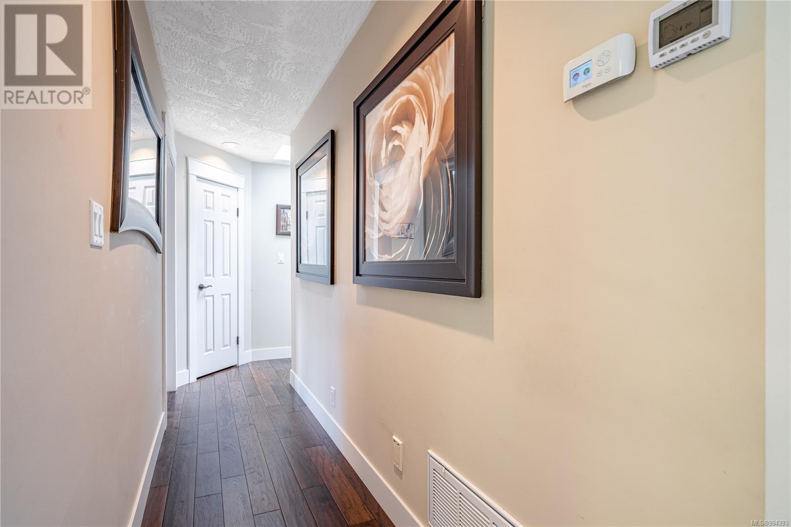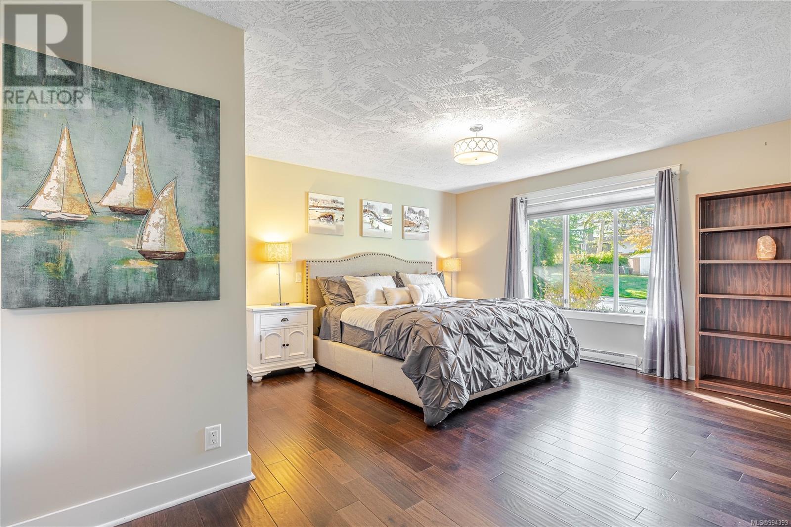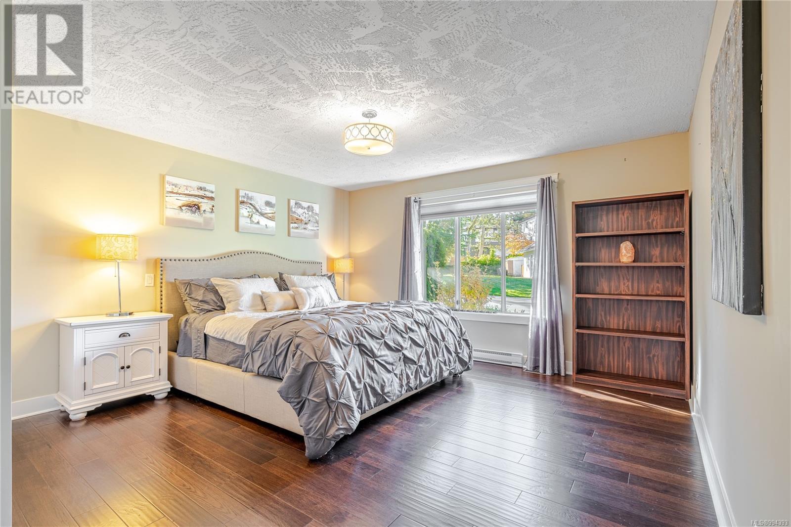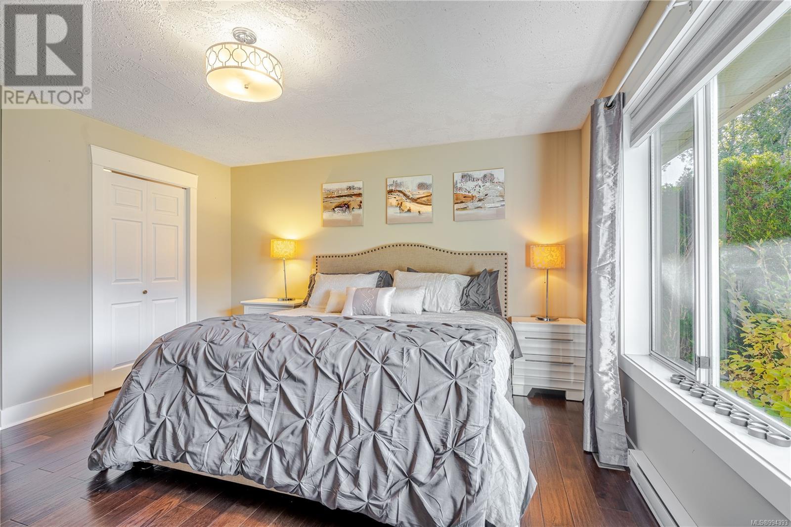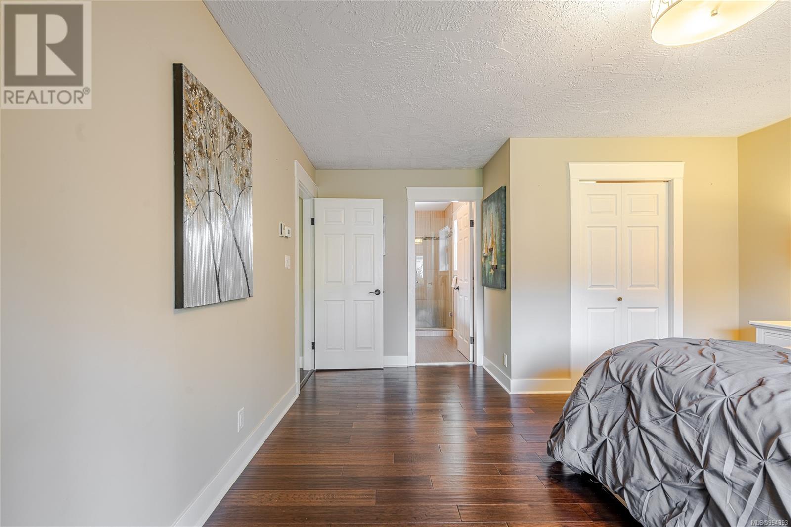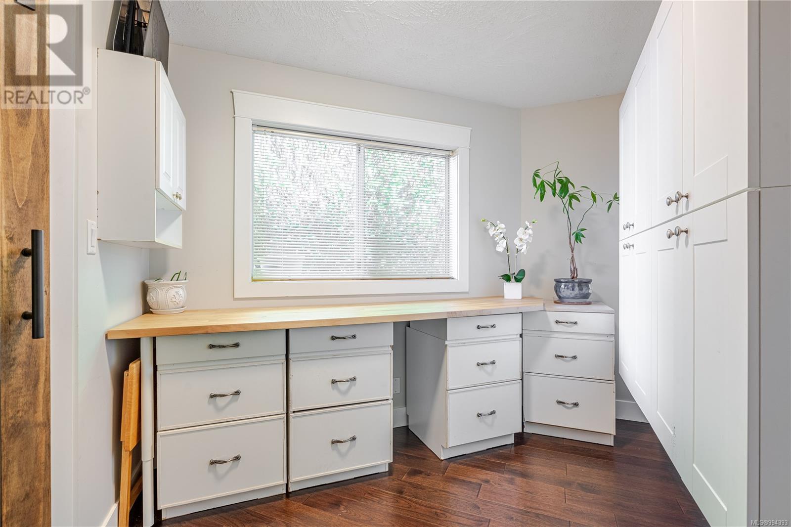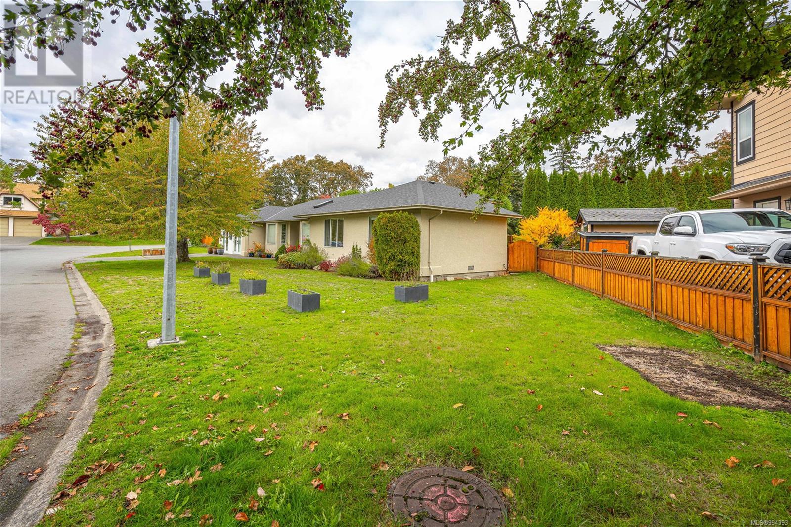4 Bedroom
2 Bathroom
2653 sqft
Other
Fireplace
Central Air Conditioning
Baseboard Heaters, Heat Pump, Heat Recovery Ventilation (Hrv)
$1,290,000
Strawberry Vale rancher in a prime location, just a block from Camosun College and PISE. This beautifully updated home features custom glass doors, tile work, walnut hardwood floors, skylights & vaulted ceilings. A double-sided fireplace separates the living & family rooms, while a large bay window fills the space with natural light. The modern kitchen boasts stainless steel appliances, quartz countertops, shaker cabinetry & glass door accents. Sliding doors lead to a private, fully fenced backyard with a stamped concrete patio, garden beds & a lush hedge, plus a dedicated area for tools & yard equipment. The primary suite offers a walk-in closet & a 3-pc ensuite with heated floors & a glass-enclosed shower. The converted garage is a versatile finished space, perfect for a gym, workshop, or storage. Additional highlights include a large crawlspace, a four-year-old roof & updated electrical. A rare Saanich find—schedule your private tour today! (id:24231)
Property Details
|
MLS® Number
|
994393 |
|
Property Type
|
Single Family |
|
Neigbourhood
|
Strawberry Vale |
|
Features
|
Cul-de-sac, Level Lot, Irregular Lot Size, Other |
|
Parking Space Total
|
2 |
|
Plan
|
Vip49503 |
|
Structure
|
Patio(s) |
|
View Type
|
City View, Mountain View |
Building
|
Bathroom Total
|
2 |
|
Bedrooms Total
|
4 |
|
Architectural Style
|
Other |
|
Constructed Date
|
1990 |
|
Cooling Type
|
Central Air Conditioning |
|
Fireplace Present
|
Yes |
|
Fireplace Total
|
1 |
|
Heating Fuel
|
Electric, Propane |
|
Heating Type
|
Baseboard Heaters, Heat Pump, Heat Recovery Ventilation (hrv) |
|
Size Interior
|
2653 Sqft |
|
Total Finished Area
|
2304 Sqft |
|
Type
|
House |
Parking
Land
|
Access Type
|
Road Access |
|
Acreage
|
No |
|
Size Irregular
|
7935 |
|
Size Total
|
7935 Sqft |
|
Size Total Text
|
7935 Sqft |
|
Zoning Description
|
Rs-8 |
|
Zoning Type
|
Residential |
Rooms
| Level |
Type |
Length |
Width |
Dimensions |
|
Main Level |
Storage |
12 ft |
4 ft |
12 ft x 4 ft |
|
Main Level |
Storage |
20 ft |
8 ft |
20 ft x 8 ft |
|
Main Level |
Laundry Room |
16 ft |
12 ft |
16 ft x 12 ft |
|
Main Level |
Living Room |
16 ft |
11 ft |
16 ft x 11 ft |
|
Main Level |
Bedroom |
15 ft |
14 ft |
15 ft x 14 ft |
|
Main Level |
Bathroom |
8 ft |
6 ft |
8 ft x 6 ft |
|
Main Level |
Bedroom |
13 ft |
10 ft |
13 ft x 10 ft |
|
Main Level |
Bedroom |
12 ft |
11 ft |
12 ft x 11 ft |
|
Main Level |
Ensuite |
9 ft |
6 ft |
9 ft x 6 ft |
|
Main Level |
Primary Bedroom |
17 ft |
14 ft |
17 ft x 14 ft |
|
Main Level |
Pantry |
8 ft |
6 ft |
8 ft x 6 ft |
|
Main Level |
Den |
14 ft |
7 ft |
14 ft x 7 ft |
|
Main Level |
Kitchen |
11 ft |
10 ft |
11 ft x 10 ft |
|
Main Level |
Dining Room |
11 ft |
8 ft |
11 ft x 8 ft |
|
Main Level |
Family Room |
14 ft |
10 ft |
14 ft x 10 ft |
|
Main Level |
Entrance |
8 ft |
6 ft |
8 ft x 6 ft |
|
Main Level |
Patio |
22 ft |
21 ft |
22 ft x 21 ft |
https://www.realtor.ca/real-estate/28131266/3979-blue-ridge-pl-saanich-strawberry-vale

















