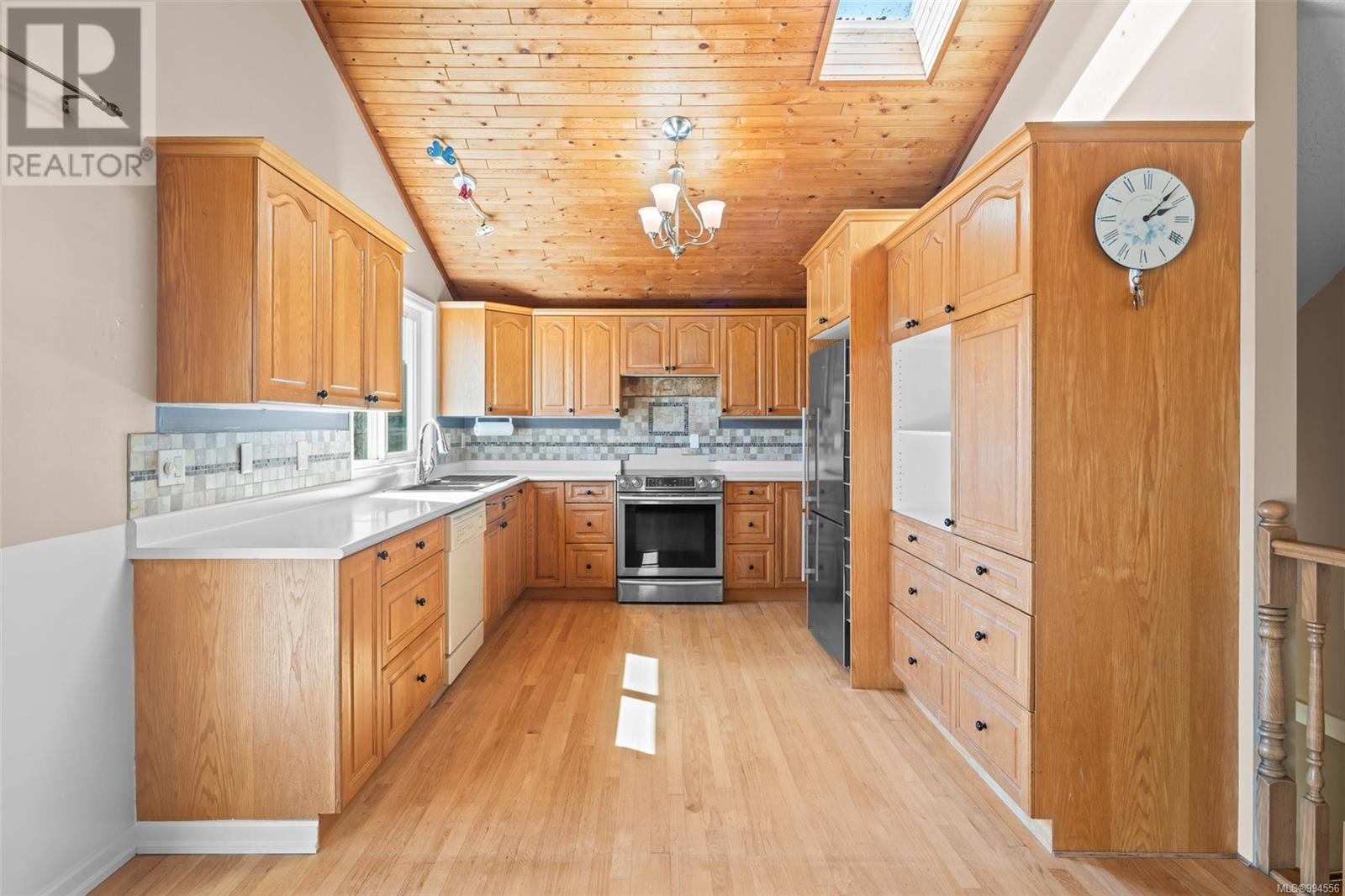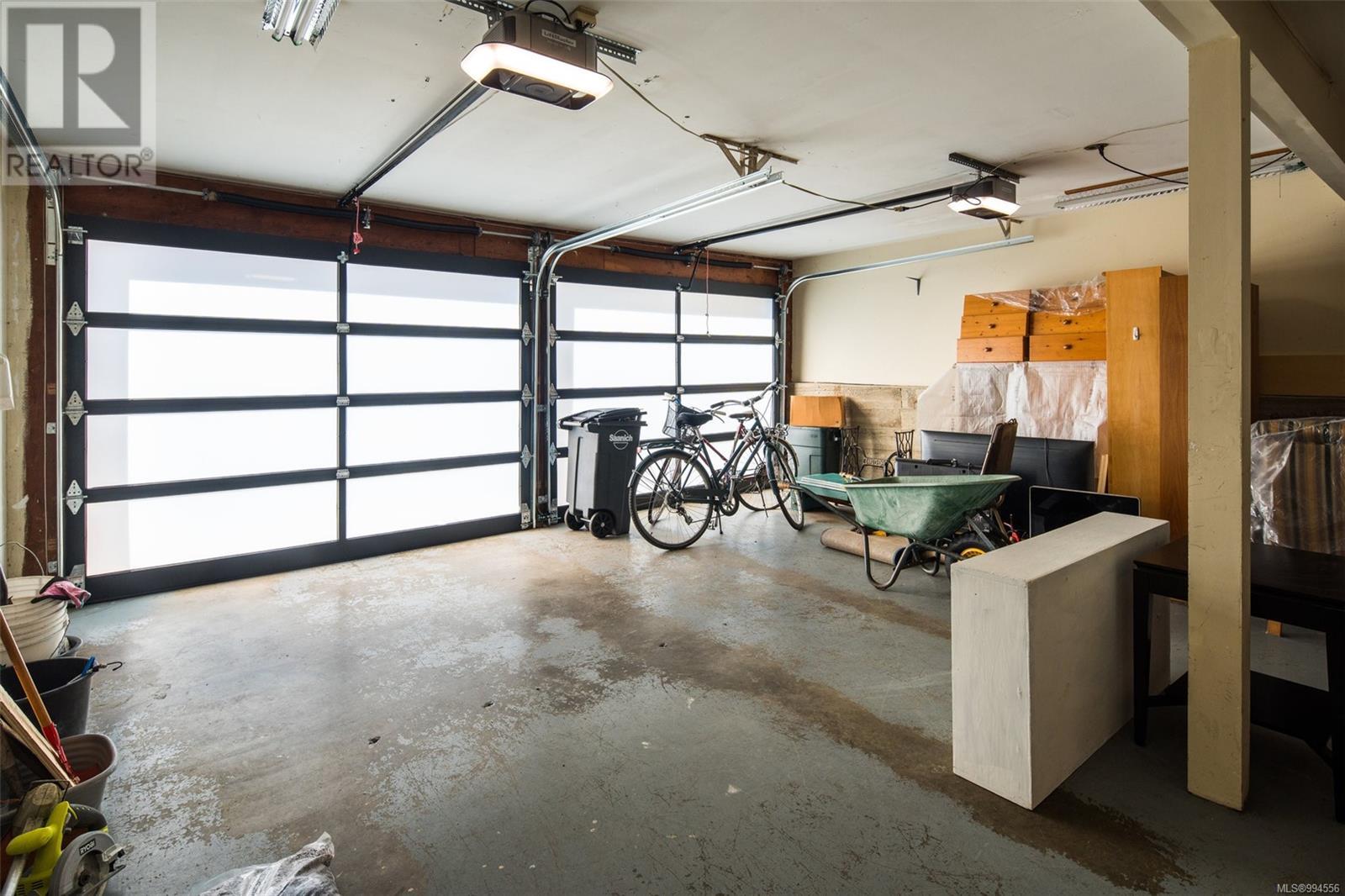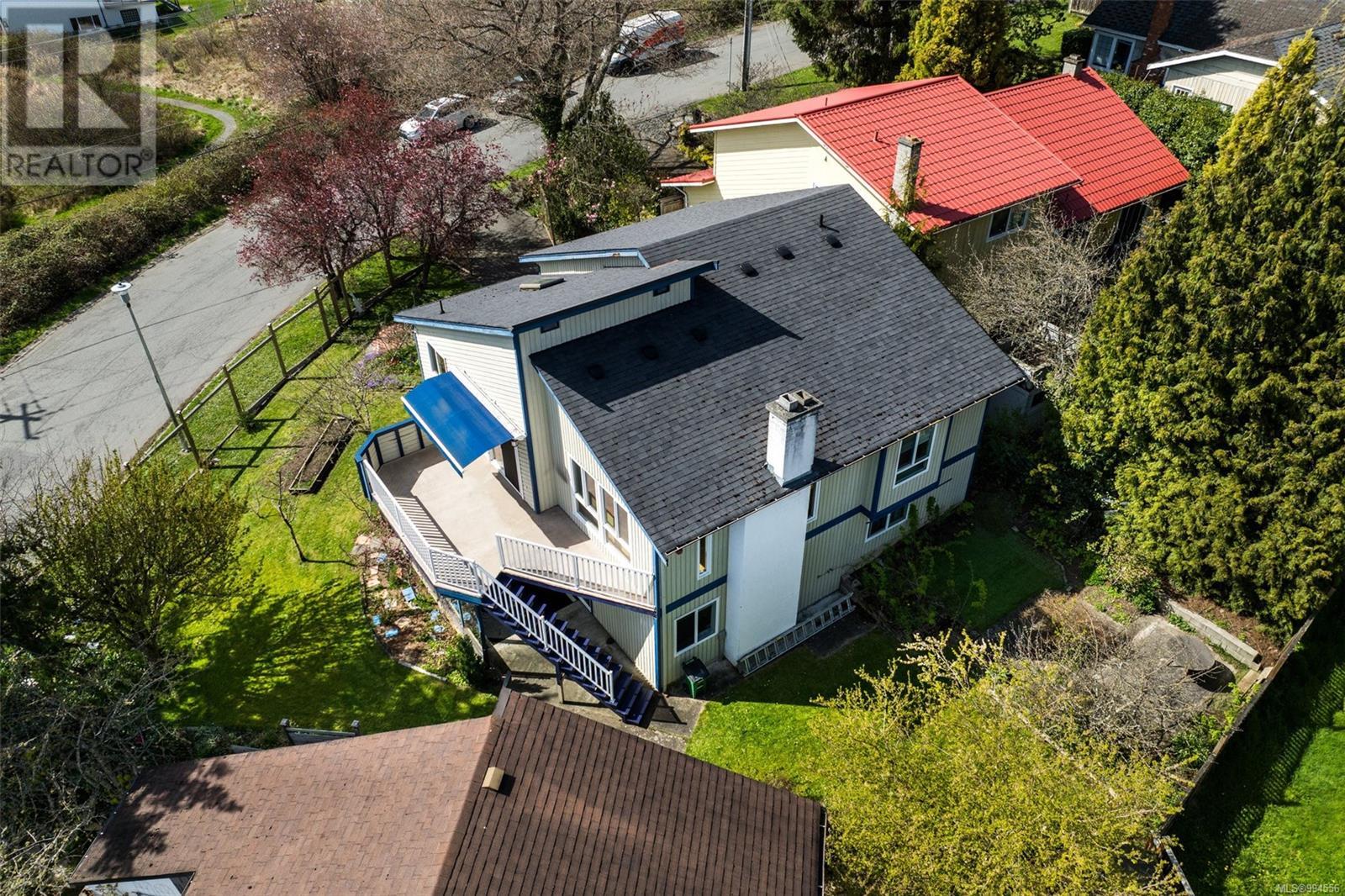3971 Nelthorpe St Saanich, British Columbia V8X 3Z2
$1,199,000
OPEN HOUSE SUN 2-4p. Your own sanctuary at Swan Lake! This charming 5 bed/3 bath home is right across the street from the Nature Preserve, and is one of the prettiest hidden gems. The huge south facing front yard is filled with flower beds and mature fruit trees, all fully fenced. Enjoy views of the lake from your sun-drenched deck, or unroll your awning for year-round use. The bright eat-in kitchen with its vaulted ceiling is a natural gathering spot before you relax in the living room with its cozy, wood-burning fireplace. This 2200 sq/ft floorplan offers a lot of options. Very easy to put in a suite on the ground floor, or host an international student from nearby St Andrew's for mortgage help. The bright double garage and private backyard space make this perfect for those who love outdoor space. The no-thru road is quiet and has a real sense of community, and is close to playgrounds, walking trails, Christmas Hill, the Galloping Goose, shops and transit. Don't miss this well-loved home! Call Brock today at 778-977-5852 (id:24231)
Open House
This property has open houses!
2:00 pm
Ends at:4:00 pm
Property Details
| MLS® Number | 994556 |
| Property Type | Single Family |
| Neigbourhood | Swan Lake |
| Features | Cul-de-sac, Park Setting, Private Setting, Southern Exposure, Wooded Area, Irregular Lot Size, Other |
| Parking Space Total | 4 |
| Plan | Vip32032 |
| Structure | Patio(s) |
| View Type | Lake View, Mountain View, Valley View |
Building
| Bathroom Total | 3 |
| Bedrooms Total | 5 |
| Architectural Style | Westcoast |
| Constructed Date | 1980 |
| Cooling Type | None |
| Fireplace Present | Yes |
| Fireplace Total | 1 |
| Heating Fuel | Electric, Wood |
| Heating Type | Baseboard Heaters |
| Size Interior | 3234 Sqft |
| Total Finished Area | 2268 Sqft |
| Type | House |
Land
| Acreage | No |
| Size Irregular | 6112 |
| Size Total | 6112 Sqft |
| Size Total Text | 6112 Sqft |
| Zoning Description | Rs-6 |
| Zoning Type | Residential |
Rooms
| Level | Type | Length | Width | Dimensions |
|---|---|---|---|---|
| Lower Level | Bathroom | 3-Piece | ||
| Lower Level | Storage | 3' x 10' | ||
| Lower Level | Laundry Room | 8' x 8' | ||
| Lower Level | Bedroom | 20' x 13' | ||
| Lower Level | Bedroom | 16' x 11' | ||
| Lower Level | Patio | 29' x 9' | ||
| Lower Level | Entrance | 13' x 9' | ||
| Main Level | Ensuite | 4-Piece | ||
| Main Level | Bedroom | 13' x 11' | ||
| Main Level | Bedroom | 14' x 9' | ||
| Main Level | Bathroom | 4-Piece | ||
| Main Level | Primary Bedroom | 15' x 14' | ||
| Main Level | Kitchen | 11' x 11' | ||
| Main Level | Dining Room | 11' x 10' | ||
| Main Level | Living Room | 18' x 14' | ||
| Main Level | Balcony | 17' x 9' |
https://www.realtor.ca/real-estate/28138717/3971-nelthorpe-st-saanich-swan-lake
Interested?
Contact us for more information


























































