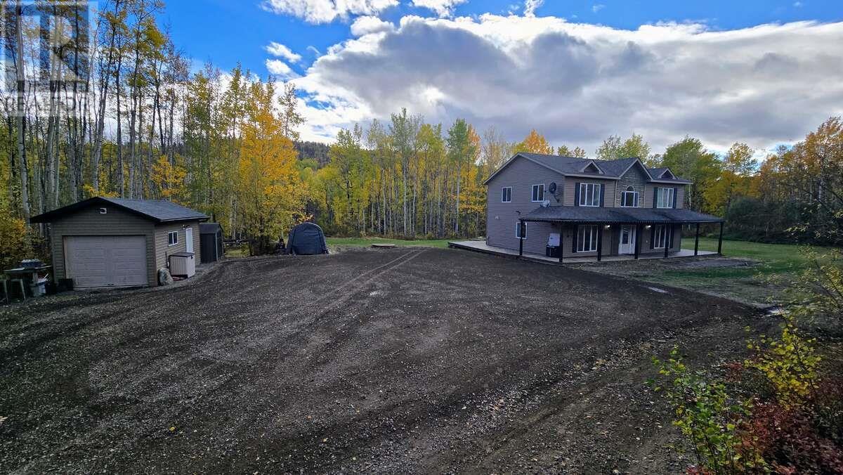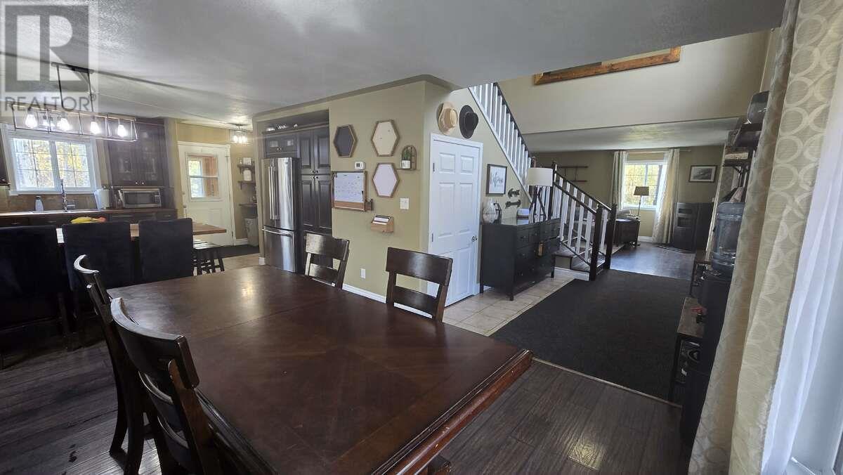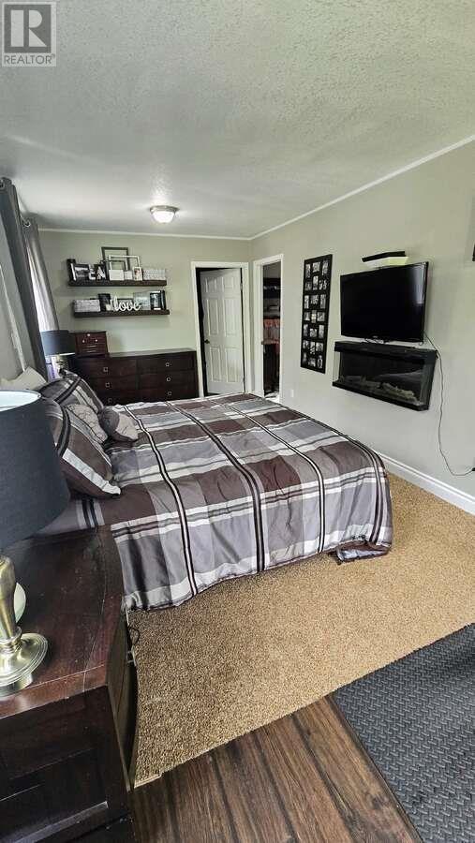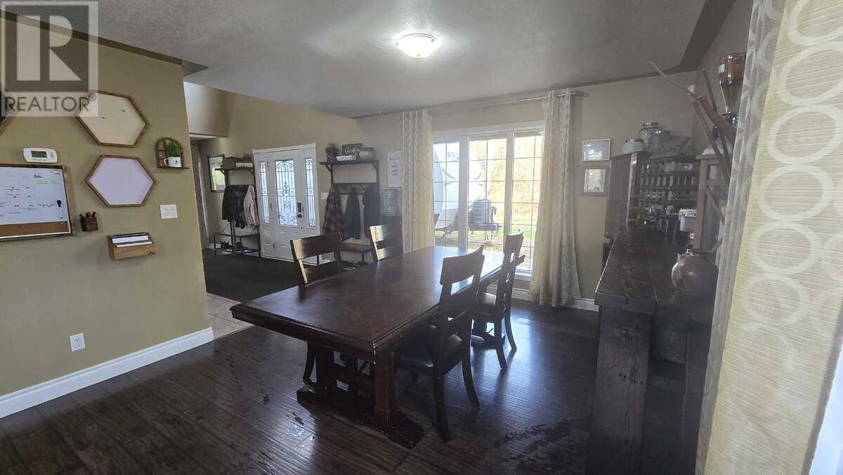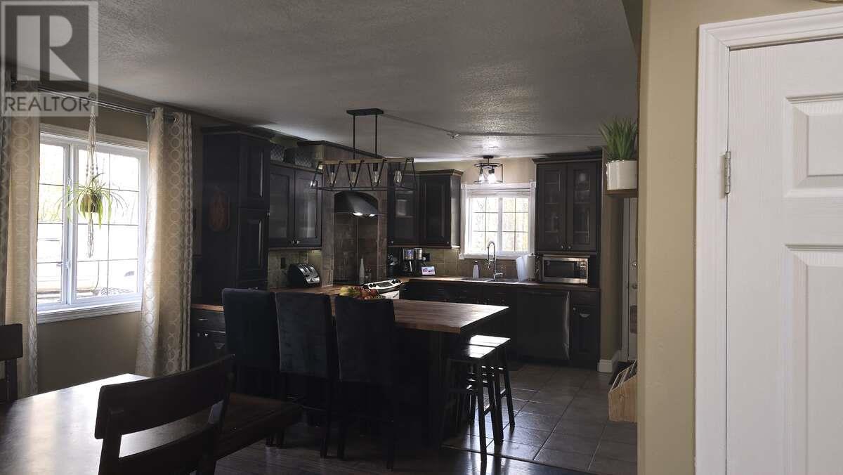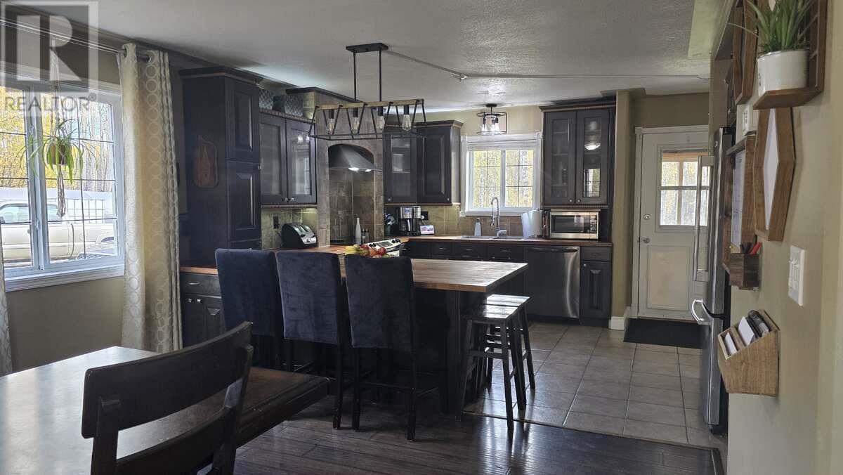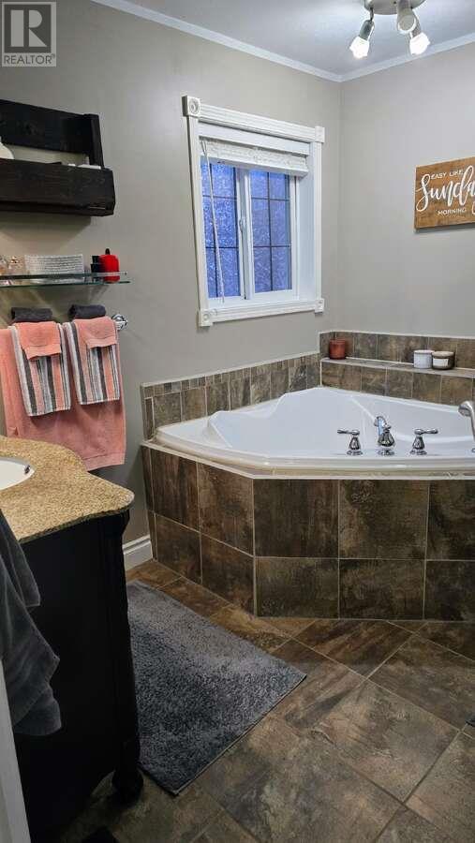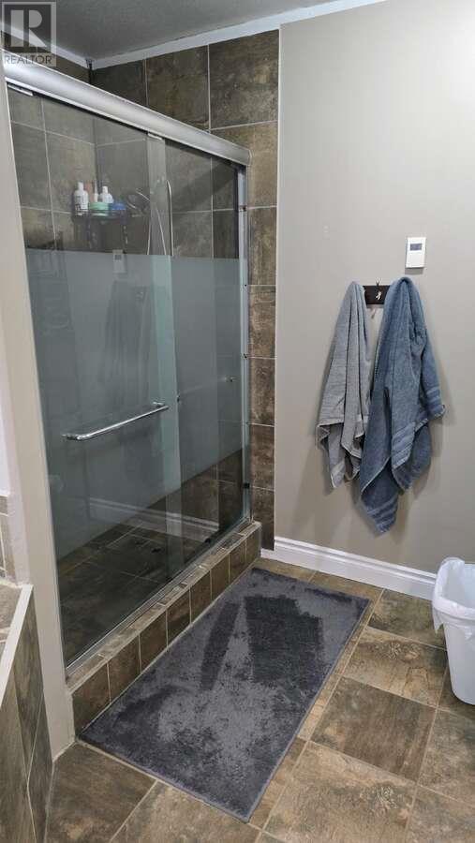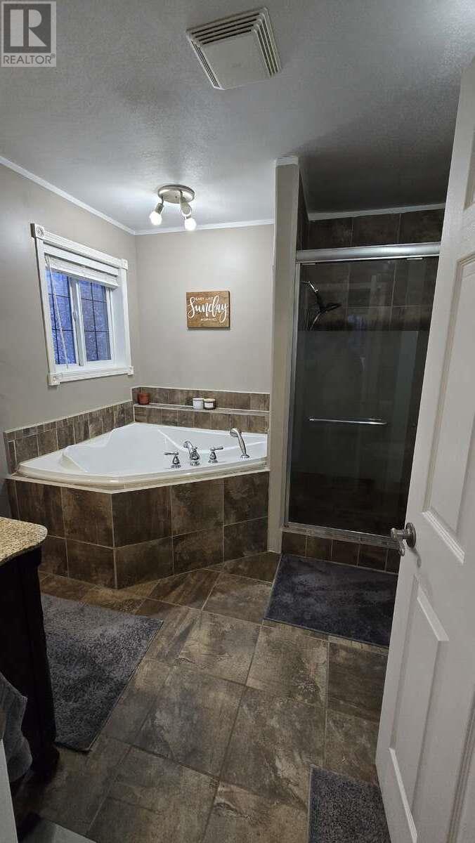4 Bedroom
3 Bathroom
2200 sqft
Fireplace
See Remarks
Other
Acreage
Landscaped
$498,000
For more information, please click Brochure button. Beautiful custom-built home, 10 min from town, on a large 4.9 acre secluded lot. With trees all around, and at the end of a dead-end road, this house is quiet and peaceful just outside of town. Coming in from the expansive wrap around deck, that leads into a gorgeous, vaulted ceiling entry way. On the main floor is a huge modern kitchen, with stainless appliances, butcher block counters, with an eat-in bar, and tile throughout. The house features 4 bedrooms and 2.5 baths, with a massive master bedroom, walk in closet, and stunning ensuite with a large jet tub, and a custom tile shower. Full in-floor heat on the main floor and a wood pellet fireplace makes for nice and cozy winters. Outside there is an amazing firepit area for entertaining, large sandbox for the kids to play in, a small shop, a few storage buildings, and an RV pad with sewer and 50A Service. This house is move-in ready and just waiting for the next family to call it home. (id:24231)
Property Details
|
MLS® Number
|
10337754 |
|
Property Type
|
Single Family |
|
Neigbourhood
|
Chetwynd Rural |
|
Community Features
|
Family Oriented, Rural Setting |
|
Features
|
Cul-de-sac, Private Setting, Treed, Jacuzzi Bath-tub |
|
Parking Space Total
|
10 |
|
Road Type
|
Cul De Sac |
Building
|
Bathroom Total
|
3 |
|
Bedrooms Total
|
4 |
|
Appliances
|
Refrigerator, Dishwasher, Dryer, Range - Electric, Water Heater - Electric, Oven, Hood Fan, Washer |
|
Constructed Date
|
2007 |
|
Construction Style Attachment
|
Detached |
|
Cooling Type
|
See Remarks |
|
Exterior Finish
|
Vinyl Siding |
|
Fire Protection
|
Smoke Detector Only |
|
Fireplace Fuel
|
Pellet |
|
Fireplace Present
|
Yes |
|
Fireplace Type
|
Stove |
|
Flooring Type
|
Ceramic Tile, Mixed Flooring, Wood, Tile |
|
Half Bath Total
|
1 |
|
Heating Fuel
|
Electric, Other |
|
Heating Type
|
Other |
|
Roof Material
|
Asphalt Shingle |
|
Roof Style
|
Unknown |
|
Stories Total
|
2 |
|
Size Interior
|
2200 Sqft |
|
Type
|
House |
|
Utility Water
|
Cistern |
Parking
Land
|
Access Type
|
Easy Access |
|
Acreage
|
Yes |
|
Landscape Features
|
Landscaped |
|
Sewer
|
See Remarks |
|
Size Irregular
|
4.9 |
|
Size Total
|
4.9 Ac|1 - 5 Acres |
|
Size Total Text
|
4.9 Ac|1 - 5 Acres |
|
Zoning Type
|
Residential |
Rooms
| Level |
Type |
Length |
Width |
Dimensions |
|
Second Level |
4pc Ensuite Bath |
|
|
10'0'' x 10'0'' |
|
Second Level |
4pc Bathroom |
|
|
7'2'' x 9'8'' |
|
Second Level |
Bedroom |
|
|
9'8'' x 11'2'' |
|
Second Level |
Bedroom |
|
|
13'5'' x 12'11'' |
|
Second Level |
Primary Bedroom |
|
|
22'7'' x 9'8'' |
|
Main Level |
2pc Bathroom |
|
|
8'2'' x 6'0'' |
|
Main Level |
Bedroom |
|
|
12'3'' x 7'10'' |
|
Main Level |
Laundry Room |
|
|
5'3'' x 6'5'' |
|
Main Level |
Kitchen |
|
|
9'5'' x 10'3'' |
|
Main Level |
Dining Room |
|
|
14'9'' x 12'2'' |
|
Main Level |
Living Room |
|
|
18'7'' x 13'6'' |
Utilities
|
Electricity
|
Available |
|
Telephone
|
Available |
https://www.realtor.ca/real-estate/27985795/3958-bedell-drive-chetwynd-chetwynd-rural
